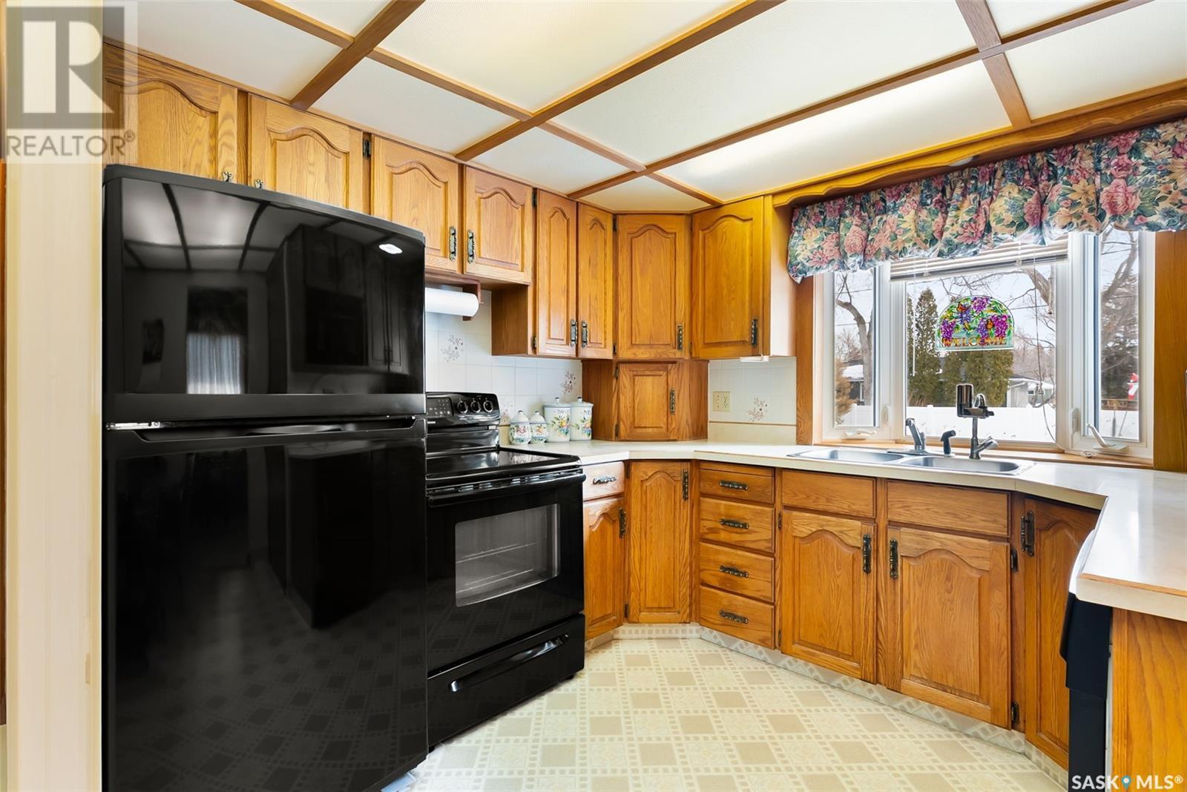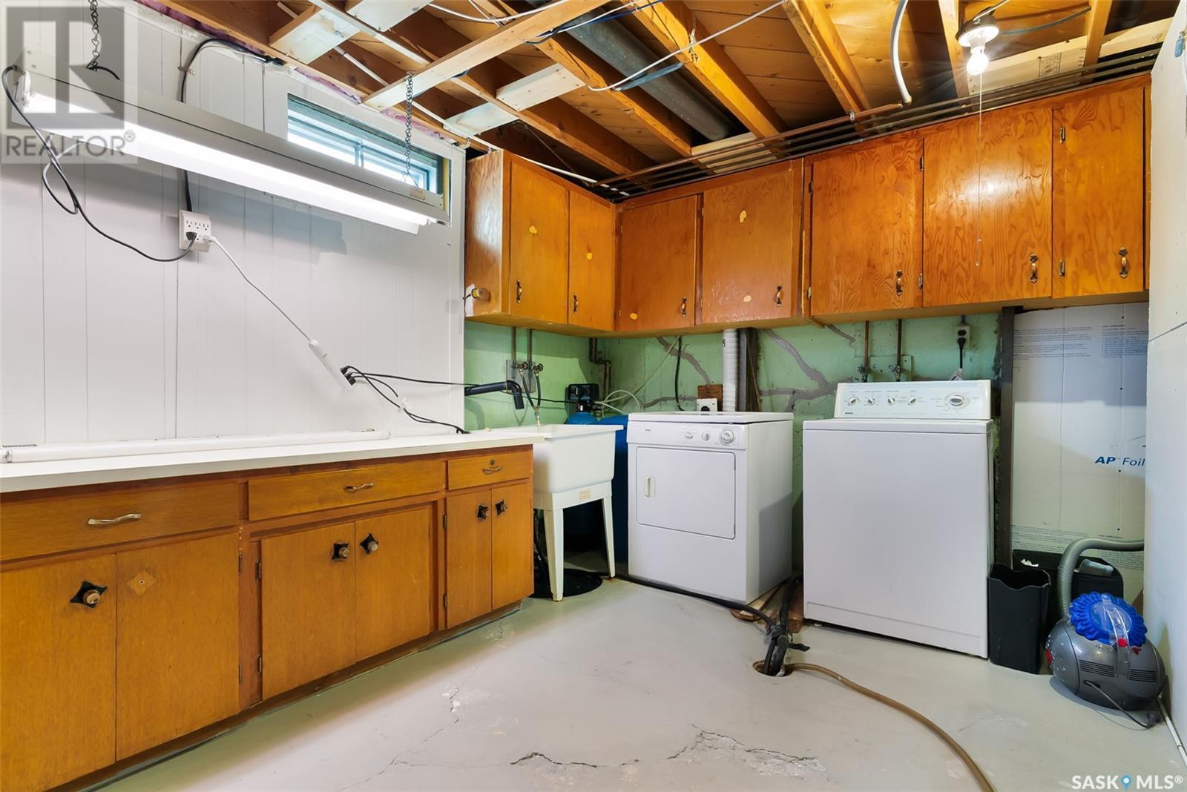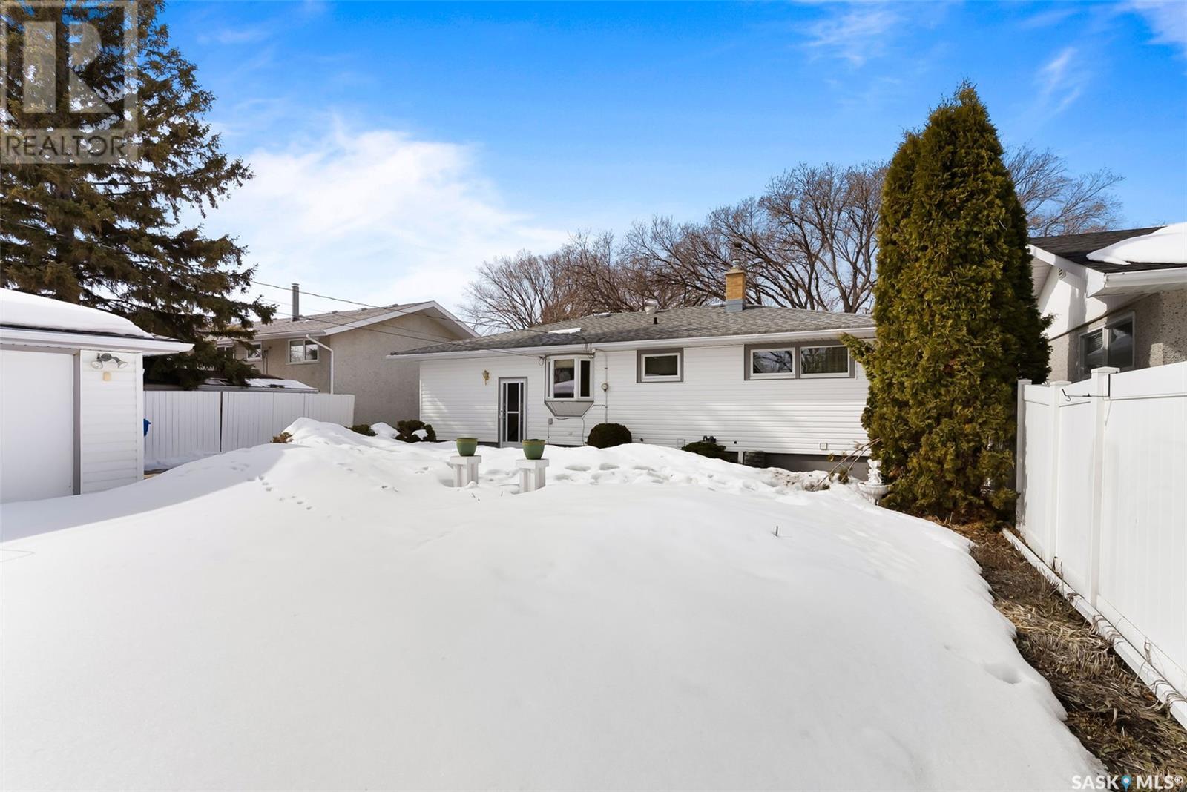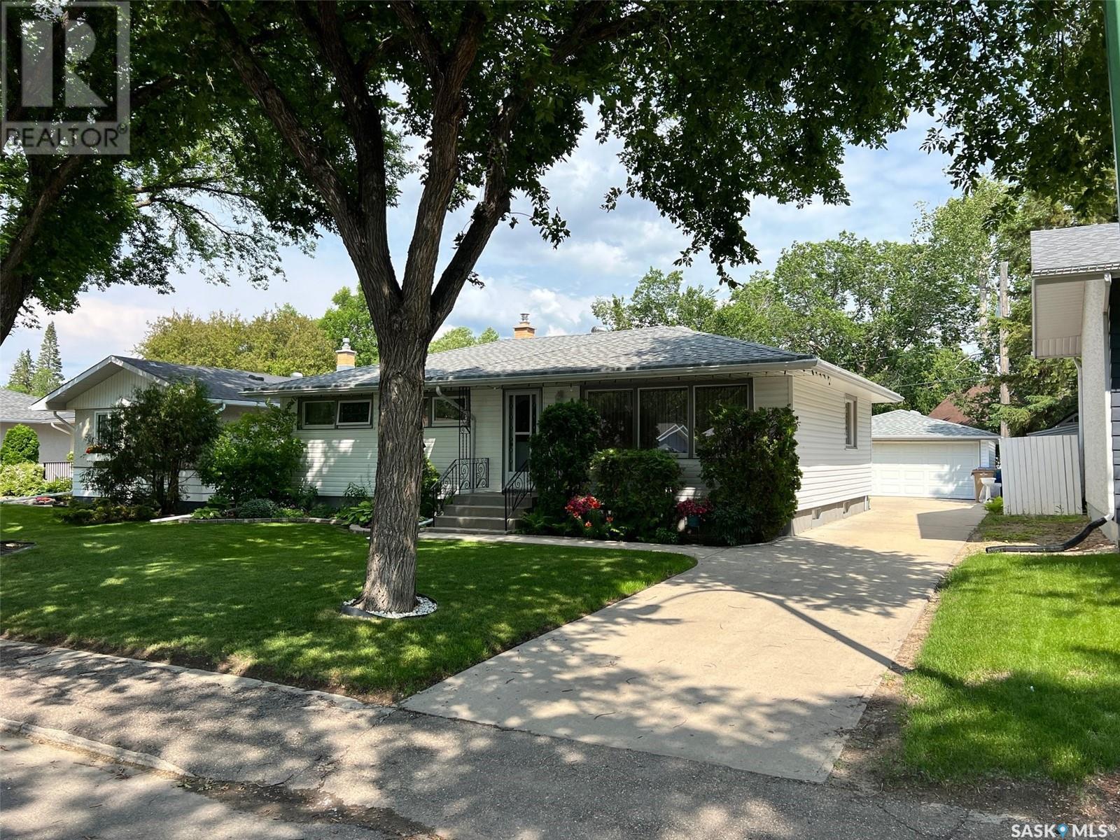3633 Anson Street Regina, Saskatchewan S4S 2J4
$339,900
Welcome to 3633 Anson Street, located in desirable Lakeview. Residents enjoy easy access to south end amenities, with trails and green space throughout the neighborhood, including the Kinsmen Spray Park. Argyle Elementary, École St. Pius X Elementary, and Martin Leboldus High School are nearby. This one owner home is a 1040 square foot bungalow with a very functional floor plan has been exceptionally maintained, with original wood features throughout. The living room with large picture windows leads to the dining room with a built-in display cabinet, with hardwood flooring under the carpet throughout, on the main floor. You’ll love the spacious eat-in kitchen that offers warm wood cabinets, plenty of counter and storage space, an updated black appliance package, and a bay window over the sink. Three bedrooms with hardwood flooring and updated windows, and a large 4-piece main bath with an oversized vanity and linen closet complete the main level. The developed basement is finished with a large recreation room, bedroom, 3 piece bath with a heated tile floor, and a functional laundry area with cabinets, counter space and a sink. There is an abundance of storage space including a cold storage room. The fully landscaped back yard is ready to enjoy this spring with a patio, PVC fence, mature trees, gorgeous garden and perennials, and a 20’x22’ double detached garage. Value added features include all appliances including a freezer, window coverings, central A/C, central vac with attachments, and sump pumps. This home is in amazing condition, don’t miss out on the opportunity to make it yours. Call your agent to schedule a showing today. (id:48852)
Property Details
| MLS® Number | SK999830 |
| Property Type | Single Family |
| Neigbourhood | Lakeview RG |
| Features | Treed, Rectangular, Sump Pump |
| Structure | Patio(s) |
Building
| Bathroom Total | 2 |
| Bedrooms Total | 4 |
| Appliances | Washer, Refrigerator, Dishwasher, Dryer, Freezer, Humidifier, Window Coverings, Garage Door Opener Remote(s), Stove |
| Architectural Style | Bungalow |
| Basement Development | Finished |
| Basement Type | Full (finished) |
| Constructed Date | 1961 |
| Cooling Type | Central Air Conditioning |
| Heating Fuel | Natural Gas |
| Heating Type | Forced Air |
| Stories Total | 1 |
| Size Interior | 1,040 Ft2 |
| Type | House |
Parking
| Detached Garage | |
| Parking Space(s) | 5 |
Land
| Acreage | No |
| Fence Type | Fence |
| Landscape Features | Lawn, Garden Area |
| Size Frontage | 54 Ft |
| Size Irregular | 5879.00 |
| Size Total | 5879 Sqft |
| Size Total Text | 5879 Sqft |
Rooms
| Level | Type | Length | Width | Dimensions |
|---|---|---|---|---|
| Basement | Other | 25' 8" x 11' 5" | ||
| Basement | Bedroom | 9' 4" x 8' 6" | ||
| Basement | Laundry Room | 12' x 9' | ||
| Basement | 3pc Bathroom | x x x | ||
| Basement | Storage | 16' x 12' 10" | ||
| Main Level | Living Room | 19' 2" x 12' 5" | ||
| Main Level | Dining Room | 8' 5" x 8' 10" | ||
| Main Level | Kitchen | 12' 11" x 12' 6" | ||
| Main Level | Bedroom | 10' 2" x 9' | ||
| Main Level | Bedroom | 11' 6" x 10' 3" | ||
| Main Level | Primary Bedroom | 12' 4" x 9' 6" | ||
| Main Level | 4pc Bathroom | 9' 6" x 6' |
https://www.realtor.ca/real-estate/28081169/3633-anson-street-regina-lakeview-rg
Contact Us
Contact us for more information
3904 B Gordon Road
Regina, Saskatchewan S4S 6Y3
(306) 585-1955
(306) 584-1077
















































