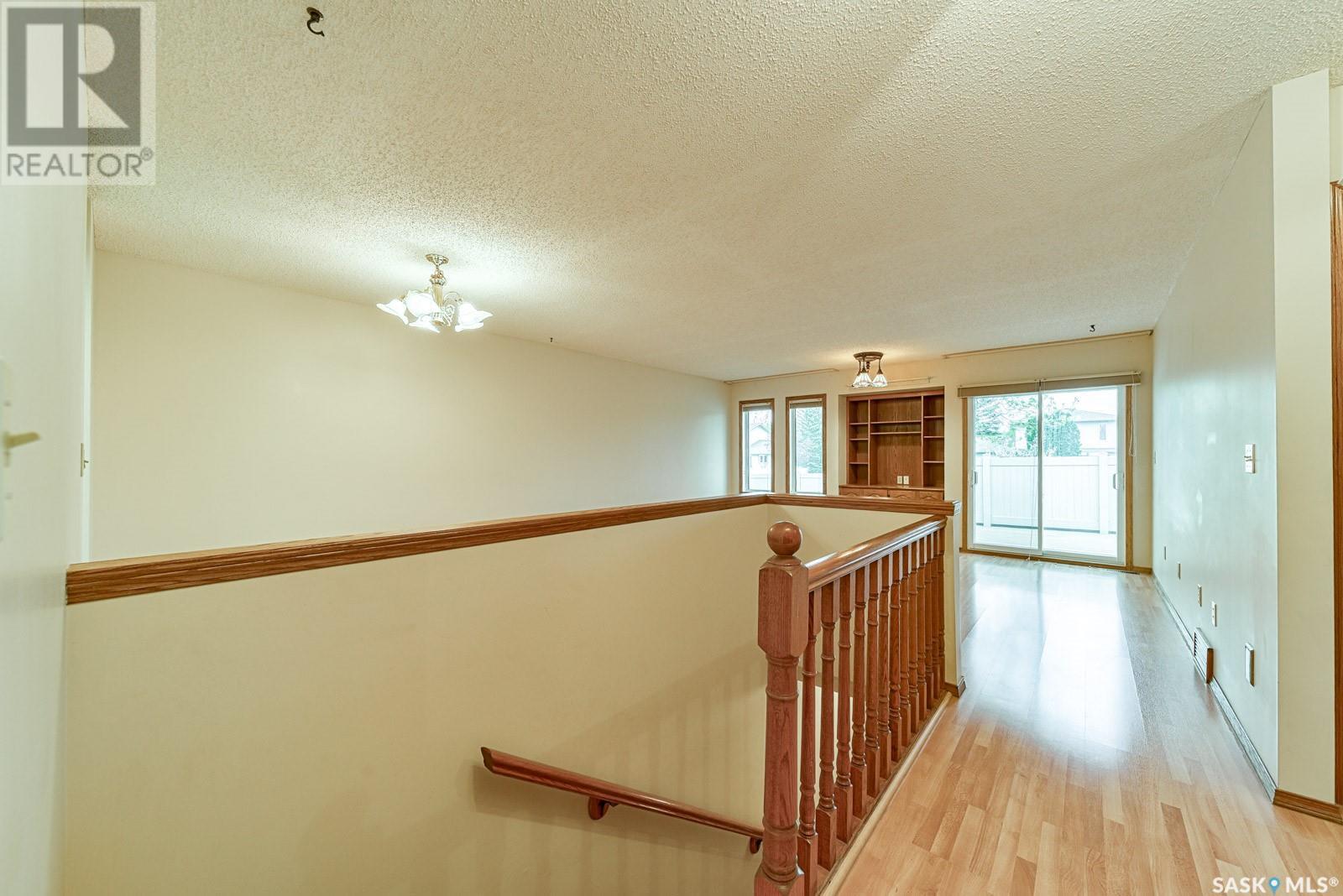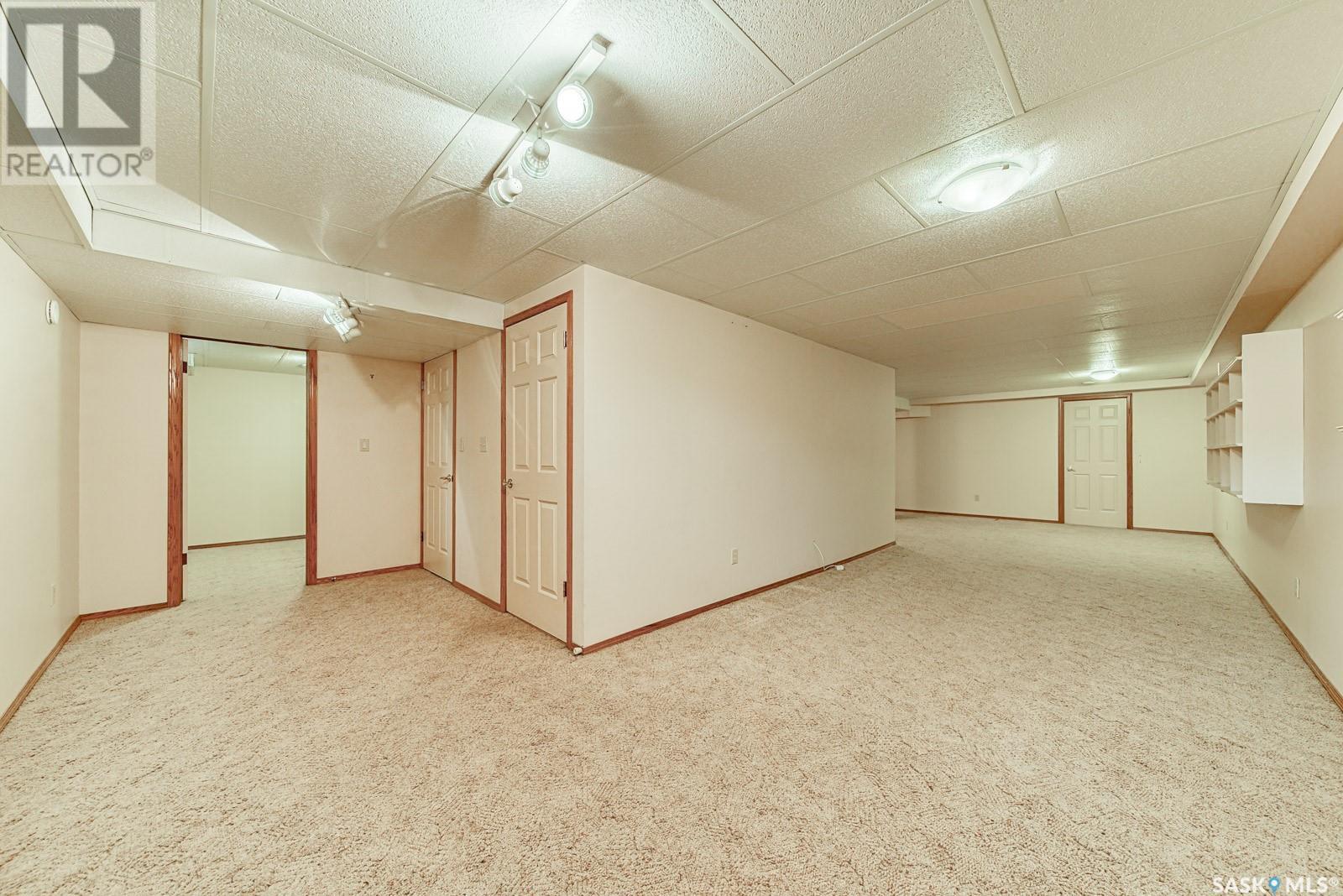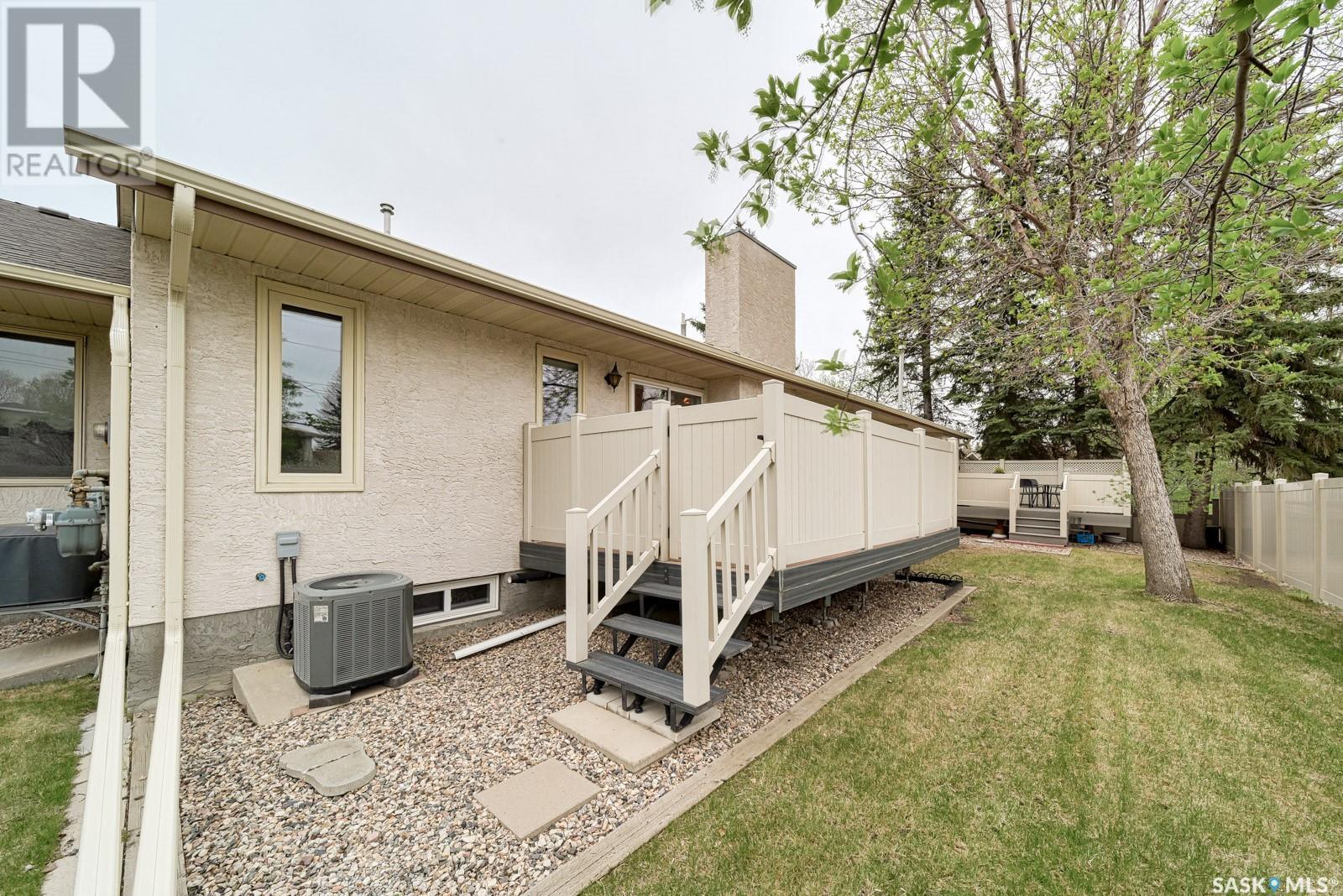3662 Wedgwood Way Regina, Saskatchewan S4V 2M7
$400,000Maintenance,
$315 Monthly
Maintenance,
$315 MonthlyEnjoy condominium living in this executive bungalow of over 1200 square feet in desirable Richmond Place! This inviting home boasts a spacious floor plan, single attached garage and offers the perfect opportunity to add your personal touch to its timeless character. The functional kitchen features oak cabinetry with counter workspace, built-in dishwasher and pass thru to the dining room. The generous layout includes a bright and airy living room with patio doors leading to the composite deck overlooking a green space. Two bedrooms, a four piece main bathroom with the primary bedroom featuring a three piece ensuite completes the main floor. The developed basement has a large rec room, den, bedroom, a two piece bathroom and utility room. This well managed development is close to schools, walking paths and area amenities.... As per the Seller’s direction, all offers will be presented on 2025-05-20 at 2:00 PM (id:48852)
Property Details
| MLS® Number | SK006059 |
| Property Type | Single Family |
| Neigbourhood | Richmond Place |
| Community Features | Pets Allowed With Restrictions |
| Structure | Deck |
Building
| Bathroom Total | 3 |
| Bedrooms Total | 3 |
| Appliances | Washer, Refrigerator, Dishwasher, Dryer, Window Coverings, Garage Door Opener Remote(s), Stove |
| Architectural Style | Bungalow |
| Basement Development | Finished |
| Basement Type | Full (finished) |
| Constructed Date | 1988 |
| Cooling Type | Central Air Conditioning |
| Heating Fuel | Natural Gas |
| Heating Type | Forced Air |
| Stories Total | 1 |
| Size Interior | 1,213 Ft2 |
| Type | Row / Townhouse |
Parking
| Attached Garage | |
| Parking Space(s) | 2 |
Land
| Acreage | No |
Rooms
| Level | Type | Length | Width | Dimensions |
|---|---|---|---|---|
| Basement | Other | 9'6 x 17'5 | ||
| Basement | Bedroom | 9'2 x 12'6 | ||
| Basement | 2pc Bathroom | x x x | ||
| Basement | Den | 10'6 x 15'8 | ||
| Basement | Other | x x x | ||
| Basement | Other | 9'6 x 21'11 | ||
| Basement | Storage | x x x | ||
| Main Level | Dining Room | 6'11 x 8'10 | ||
| Main Level | Living Room | 12'10 x 16'9 | ||
| Main Level | Primary Bedroom | 11'10 x 12'10 | ||
| Main Level | 4pc Ensuite Bath | x x x | ||
| Main Level | Bedroom | 10'10 x 11'10 | ||
| Main Level | 4pc Bathroom | x x x | ||
| Main Level | Laundry Room | x x x | ||
| Main Level | Kitchen | 8'10 x 18'8 |
https://www.realtor.ca/real-estate/28320438/3662-wedgwood-way-regina-richmond-place
Contact Us
Contact us for more information
2350 - 2nd Avenue
Regina, Saskatchewan S4R 1A6
(306) 791-7666
(306) 565-0088
remaxregina.ca/
































