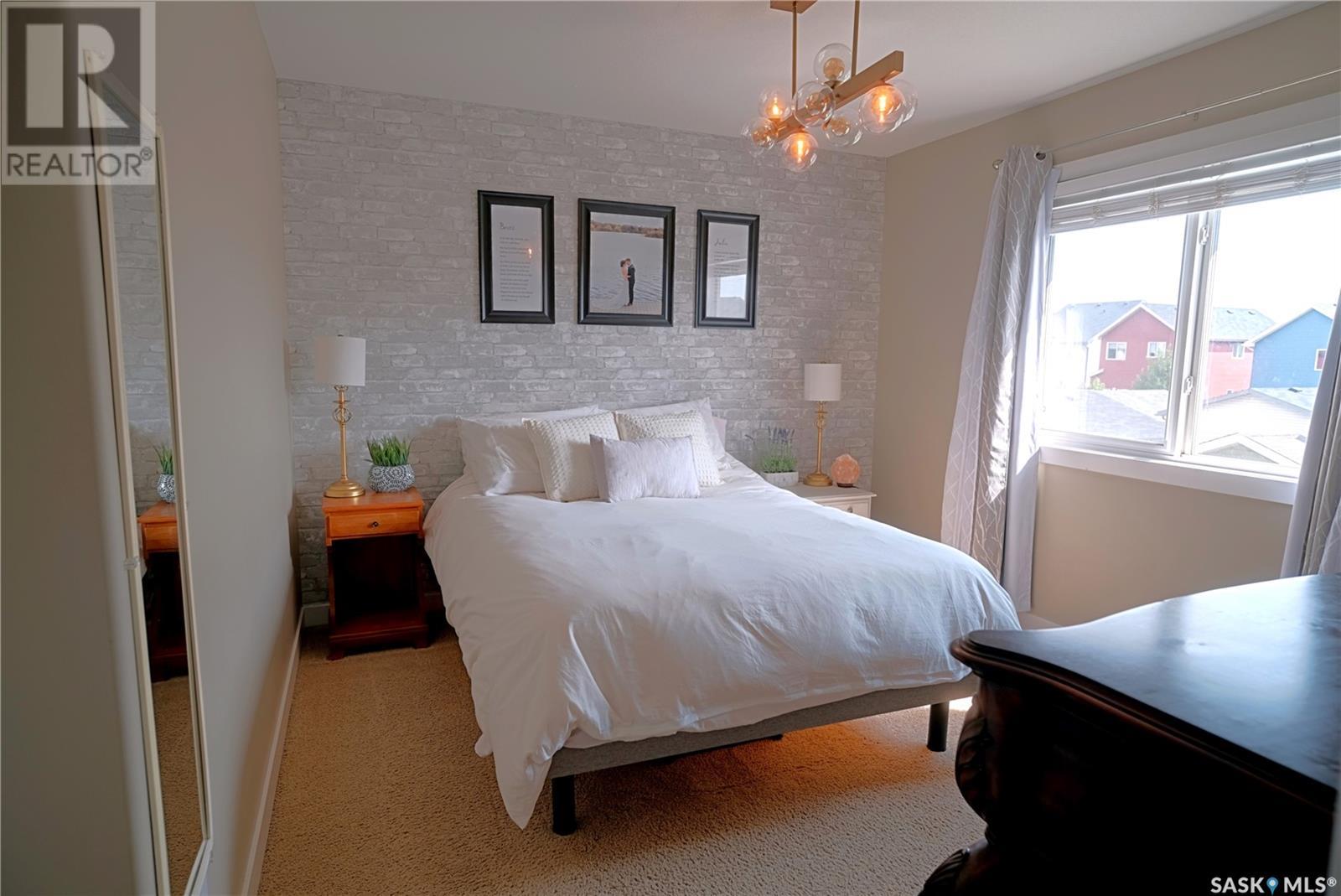3664 Green Moss Lane Regina, Saskatchewan S4V 1M2
$420,000
Welcome to your dream home nestled in the sought-after The Greens on Gardiner neighborhood! This beautifully maintained home offers 1,291 sq ft of comfortable living space, featuring 3 spacious bedrooms and 3 bathrooms. Perfect for families or those who love to entertain, this home has an inviting open concept main living area that seamlessly blends the living room, dining area, and kitchen, creating a warm and welcoming atmosphere. Located in a vibrant community with easy access to parks, schools, shopping, and dining, this property offers the perfect blend of suburban tranquility and urban convenience. Don't miss your chance to call this stunning house your home. Schedule a tour today and come see all that this beautiful property has to offer! (id:48852)
Property Details
| MLS® Number | SK996197 |
| Property Type | Single Family |
| Neigbourhood | Greens on Gardiner |
| Features | Lane, Sump Pump |
| Structure | Deck |
Building
| Bathroom Total | 3 |
| Bedrooms Total | 3 |
| Appliances | Washer, Refrigerator, Dishwasher, Dryer, Microwave, Window Coverings, Garage Door Opener Remote(s), Stove |
| Architectural Style | 2 Level |
| Basement Development | Partially Finished |
| Basement Type | Full (partially Finished) |
| Constructed Date | 2011 |
| Heating Fuel | Natural Gas |
| Heating Type | Forced Air |
| Stories Total | 2 |
| Size Interior | 1,291 Ft2 |
| Type | House |
Parking
| Detached Garage | |
| Parking Space(s) | 2 |
Land
| Acreage | No |
| Fence Type | Fence |
| Landscape Features | Lawn, Underground Sprinkler |
| Size Irregular | 3446.00 |
| Size Total | 3446 Sqft |
| Size Total Text | 3446 Sqft |
Rooms
| Level | Type | Length | Width | Dimensions |
|---|---|---|---|---|
| Second Level | Bedroom | 9 ft ,5 in | 10 ft | 9 ft ,5 in x 10 ft |
| Second Level | Bedroom | 8 ft ,5 in | 10 ft | 8 ft ,5 in x 10 ft |
| Second Level | Primary Bedroom | 10 ft ,5 in | 12 ft | 10 ft ,5 in x 12 ft |
| Second Level | 3pc Ensuite Bath | Measurements not available | ||
| Second Level | 4pc Bathroom | Measurements not available | ||
| Basement | Other | 12 ft | 17 ft ,5 in | 12 ft x 17 ft ,5 in |
| Basement | Games Room | 17 ft | 10 ft | 17 ft x 10 ft |
| Main Level | Kitchen | 15 ft | 12 ft | 15 ft x 12 ft |
| Main Level | Living Room | 12 ft | 12 ft ,5 in | 12 ft x 12 ft ,5 in |
| Main Level | Dining Room | 8 ft ,5 in | 10 ft | 8 ft ,5 in x 10 ft |
| Main Level | 2pc Bathroom | Measurements not available |
https://www.realtor.ca/real-estate/27935803/3664-green-moss-lane-regina-greens-on-gardiner
Contact Us
Contact us for more information
#3 - 1118 Broad Street
Regina, Saskatchewan S4R 1X8
(306) 206-0383
(306) 206-0384
#3 - 1118 Broad Street
Regina, Saskatchewan S4R 1X8
(306) 206-0383
(306) 206-0384



















