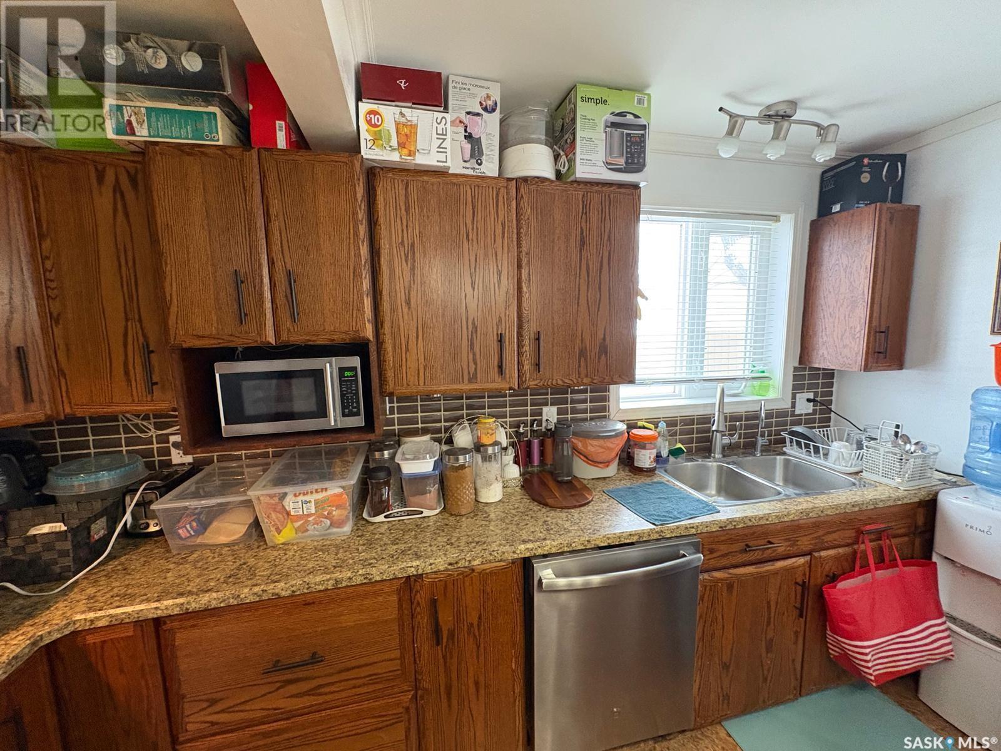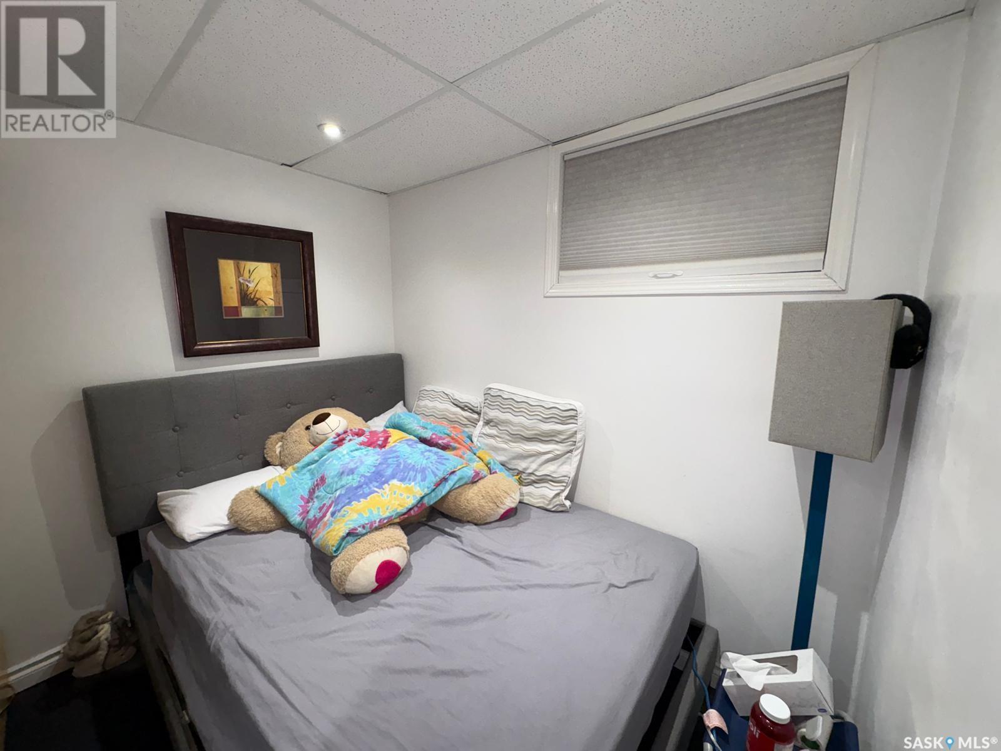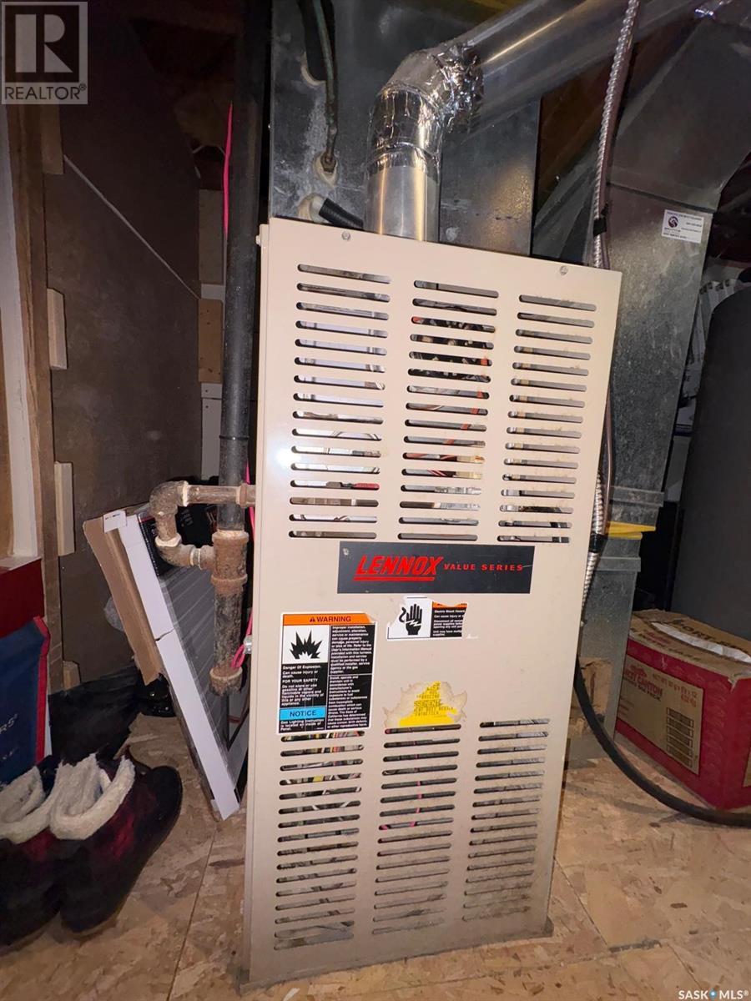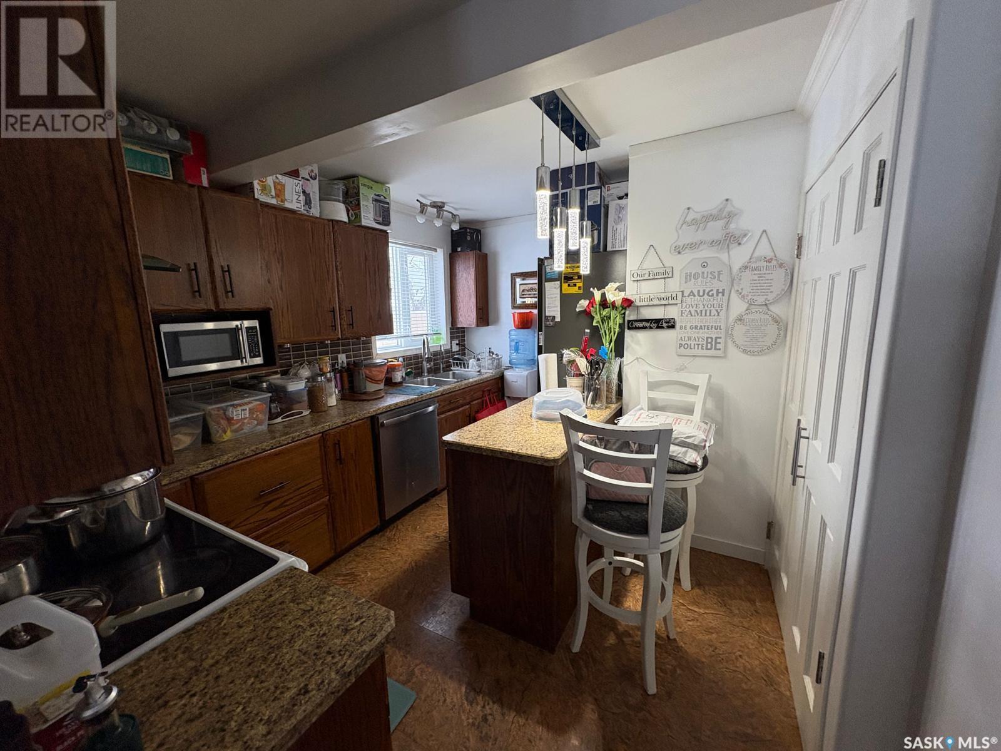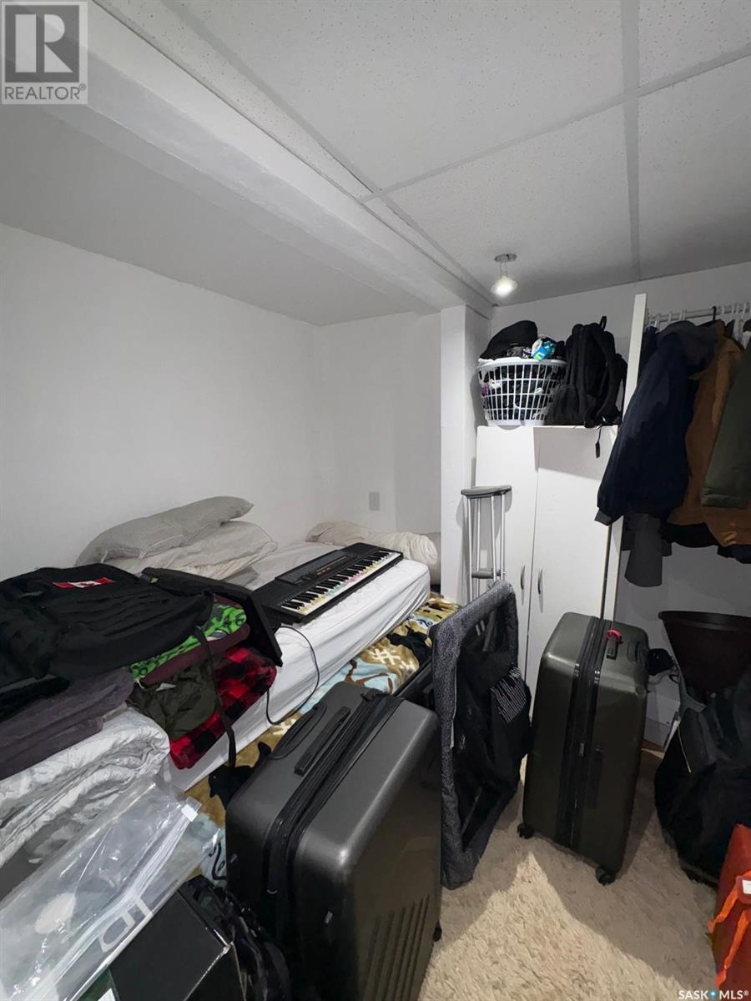37 Merritt Crescent Regina, Saskatchewan S4T 5Y1
$242,000
This beautifully updated bungalow is situated on a quiet crescent, adjacent to a park, and sits on a large fenced lot, offering ample space to accommodate a future garage. Featuring extensive renovations, this move-in-ready home boasts upgrades . An addition includes a spacious eat-in kitchen with upgraded cabinets, a pantry and a built-in dishwasher, and newer appliances. The addition also expanded the home to include a good-sized third bedroom and main-floor laundry for added convenience. The living room and all three bedrooms showcase hardwood floors, creating a warm and inviting atmosphere. (id:48852)
Property Details
| MLS® Number | SK994132 |
| Property Type | Single Family |
| Neigbourhood | Rosemont |
| Features | Rectangular, Sump Pump |
| Structure | Deck |
Building
| Bathroom Total | 2 |
| Bedrooms Total | 4 |
| Appliances | Washer, Refrigerator, Dryer, Alarm System, Window Coverings, Hood Fan, Stove |
| Architectural Style | Bungalow |
| Basement Development | Finished |
| Basement Type | Full (finished) |
| Constructed Date | 1948 |
| Cooling Type | Central Air Conditioning |
| Fire Protection | Alarm System |
| Heating Fuel | Natural Gas |
| Heating Type | Forced Air |
| Stories Total | 1 |
| Size Interior | 1,000 Ft2 |
| Type | House |
Parking
| Parking Space(s) | 1 |
Land
| Acreage | No |
| Fence Type | Fence |
| Landscape Features | Lawn |
| Size Irregular | 6071.00 |
| Size Total | 6071 Sqft |
| Size Total Text | 6071 Sqft |
Rooms
| Level | Type | Length | Width | Dimensions |
|---|---|---|---|---|
| Basement | Family Room | 12 ft ,6 in | Measurements not available x 12 ft ,6 in | |
| Basement | Bedroom | 7 ft ,6 in | 7 ft ,9 in | 7 ft ,6 in x 7 ft ,9 in |
| Basement | Bonus Room | 8 ft | Measurements not available x 8 ft | |
| Basement | Utility Room | Measurements not available | ||
| Main Level | Living Room | 18 ft ,9 in | 12 ft | 18 ft ,9 in x 12 ft |
| Main Level | Kitchen/dining Room | 12 ft ,6 in | 9 ft ,7 in | 12 ft ,6 in x 9 ft ,7 in |
| Main Level | 3pc Bathroom | 3 ft ,4 in | Measurements not available x 3 ft ,4 in | |
| Main Level | Laundry Room | Measurements not available | ||
| Main Level | Bedroom | 13 ft | 13 ft x Measurements not available | |
| Main Level | Bedroom | Measurements not available | ||
| Main Level | Bedroom | 11 ft ,3 in | Measurements not available x 11 ft ,3 in | |
| Main Level | 4pc Bathroom | 5 ft ,1 in | Measurements not available x 5 ft ,1 in |
https://www.realtor.ca/real-estate/27874372/37-merritt-crescent-regina-rosemont
Contact Us
Contact us for more information
2350 - 2nd Avenue
Regina, Saskatchewan S4R 1A6
(306) 791-7666
(306) 565-0088
remaxregina.ca/
2350 - 2nd Avenue
Regina, Saskatchewan S4R 1A6
(306) 791-7666
(306) 565-0088
remaxregina.ca/









