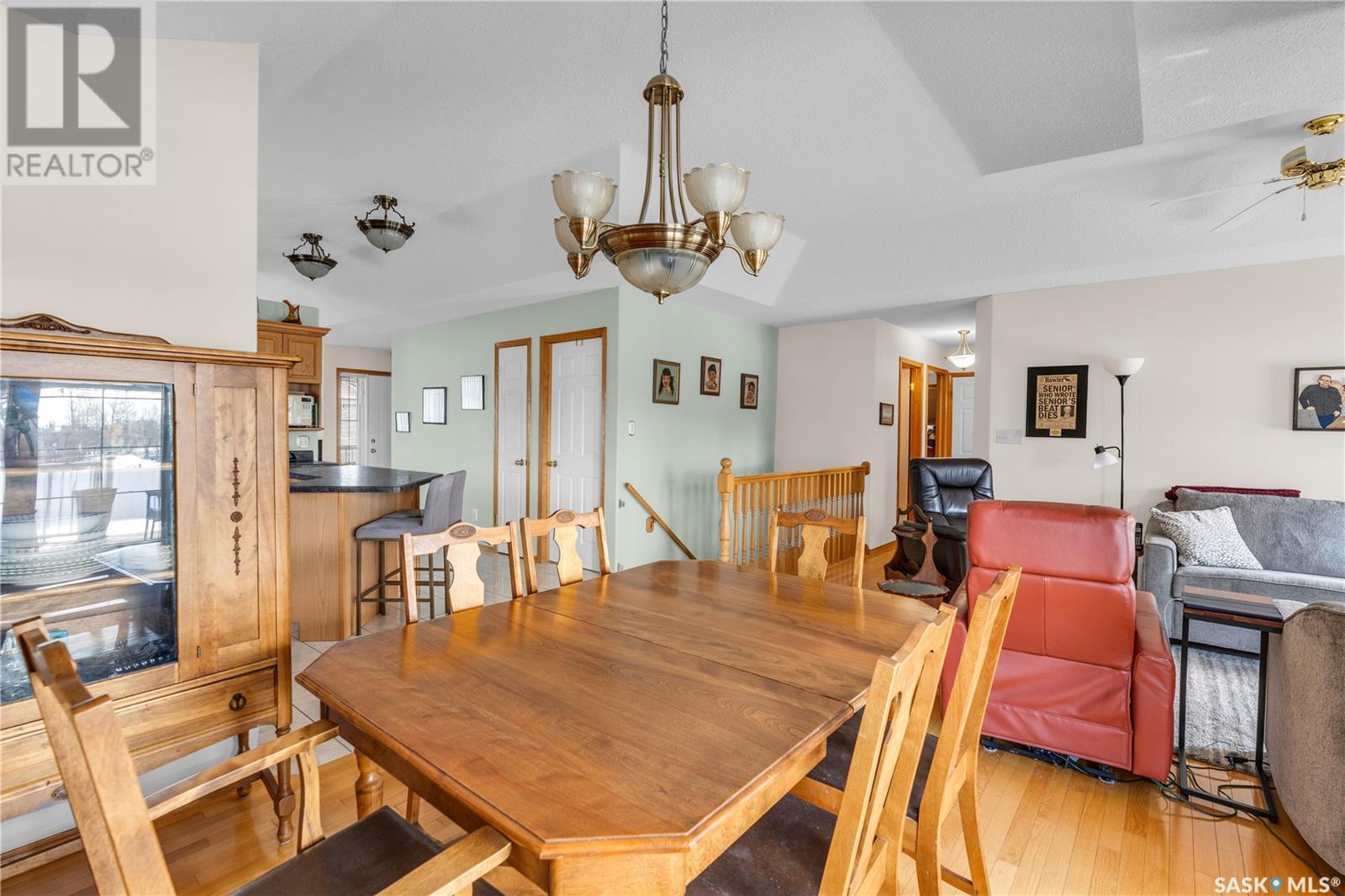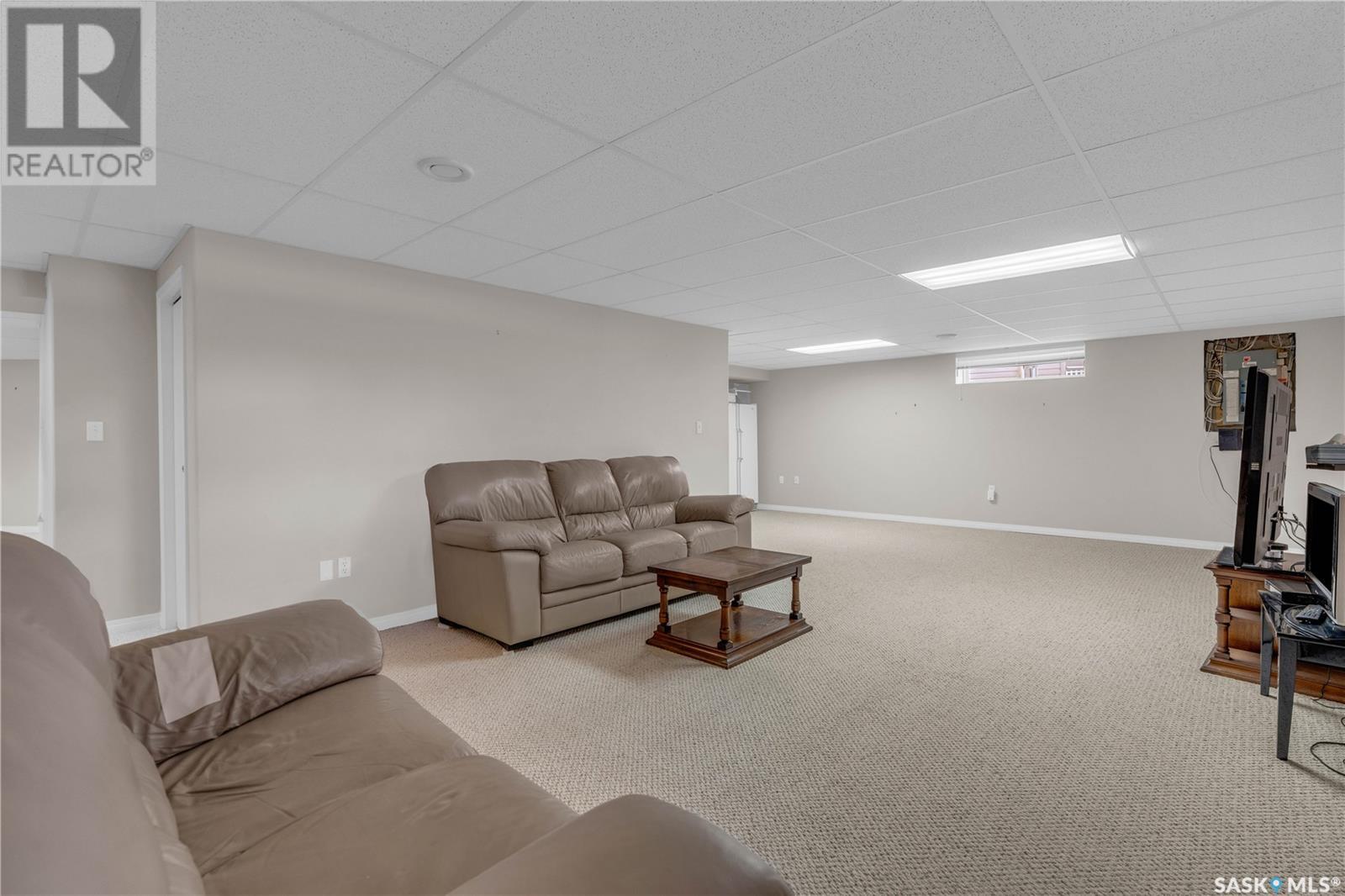3702 Queens Gate Regina, Saskatchewan S4S 7J1
$459,900Maintenance,
$290.47 Monthly
Maintenance,
$290.47 MonthlyWelcome to Queen's Gate in south Regina! One of Regina's most sought after bungalow condo developments. Excellent location, quiet space, corner lot and backing open space. Step into this extremely well kept 1306 sq/ft 2 bedroom, 2 bathroom home with a spacious foyer with ceramic tile and bright front living room area with gleaming hardwood floors. This flows through to the kitchen, dining and great room area. Large island connects the kitchen to the formal dining space and direct access to the oversized south facing deck. Great features a natural gas fireplace. Large primary bedroom with walk in closet and full ensuite with walk in shower. Spare bedroom and second full bathroom. Main floor laundry and mudroom with direct access to the double attached 22 x 20 garage. The basement is fully finished with a rec-room and games area, plus 3 piece bathroom and plenty of storage space. Condo fees $290.47 include common area insurance and maintenance, lawn care and snow removal, reserve fund. Pets are not allowed. Close to all south end amenities. Don't miss out on this great opportunity! (id:48852)
Property Details
| MLS® Number | SK000380 |
| Property Type | Single Family |
| Neigbourhood | Lakeview RG |
| Community Features | Pets Not Allowed |
| Features | Corner Site, Double Width Or More Driveway |
| Structure | Deck |
Building
| Bathroom Total | 3 |
| Bedrooms Total | 2 |
| Appliances | Washer, Refrigerator, Dishwasher, Dryer, Freezer, Garage Door Opener Remote(s), Hood Fan, Stove |
| Architectural Style | Bungalow |
| Basement Development | Finished |
| Basement Type | Full (finished) |
| Constructed Date | 1997 |
| Cooling Type | Central Air Conditioning |
| Fireplace Fuel | Gas |
| Fireplace Present | Yes |
| Fireplace Type | Conventional |
| Heating Fuel | Natural Gas |
| Heating Type | Forced Air |
| Stories Total | 1 |
| Size Interior | 1,306 Ft2 |
| Type | House |
Parking
| Attached Garage | |
| Parking Space(s) | 4 |
Land
| Acreage | No |
| Fence Type | Fence |
| Landscape Features | Lawn |
Rooms
| Level | Type | Length | Width | Dimensions |
|---|---|---|---|---|
| Basement | Other | 27 ft ,9 in | 15 ft | 27 ft ,9 in x 15 ft |
| Basement | 3pc Bathroom | 6 ft ,10 in | 8 ft ,7 in | 6 ft ,10 in x 8 ft ,7 in |
| Basement | Games Room | 10 ft ,6 in | 28 ft ,7 in | 10 ft ,6 in x 28 ft ,7 in |
| Basement | Other | Measurements not available | ||
| Main Level | Foyer | 7 ft ,1 in | 5 ft ,8 in | 7 ft ,1 in x 5 ft ,8 in |
| Main Level | Living Room | 12 ft ,7 in | 12 ft ,10 in | 12 ft ,7 in x 12 ft ,10 in |
| Main Level | Kitchen | 13 ft ,4 in | 9 ft ,3 in | 13 ft ,4 in x 9 ft ,3 in |
| Main Level | Dining Room | 9 ft ,7 in | 11 ft | 9 ft ,7 in x 11 ft |
| Main Level | Other | 11 ft ,10 in | 10 ft ,5 in | 11 ft ,10 in x 10 ft ,5 in |
| Main Level | Other | 9 ft ,8 in | 7 ft ,11 in | 9 ft ,8 in x 7 ft ,11 in |
| Main Level | Primary Bedroom | 13 ft ,5 in | 11 ft ,9 in | 13 ft ,5 in x 11 ft ,9 in |
| Main Level | 3pc Bathroom | 7 ft ,10 in | 6 ft | 7 ft ,10 in x 6 ft |
| Main Level | Bedroom | 9 ft ,1 in | 11 ft | 9 ft ,1 in x 11 ft |
| Main Level | 4pc Bathroom | 9 ft | 4 ft ,10 in | 9 ft x 4 ft ,10 in |
https://www.realtor.ca/real-estate/28106820/3702-queens-gate-regina-lakeview-rg
Contact Us
Contact us for more information
2350 - 2nd Avenue
Regina, Saskatchewan S4R 1A6
(306) 791-7666
(306) 565-0088
remaxregina.ca/

































