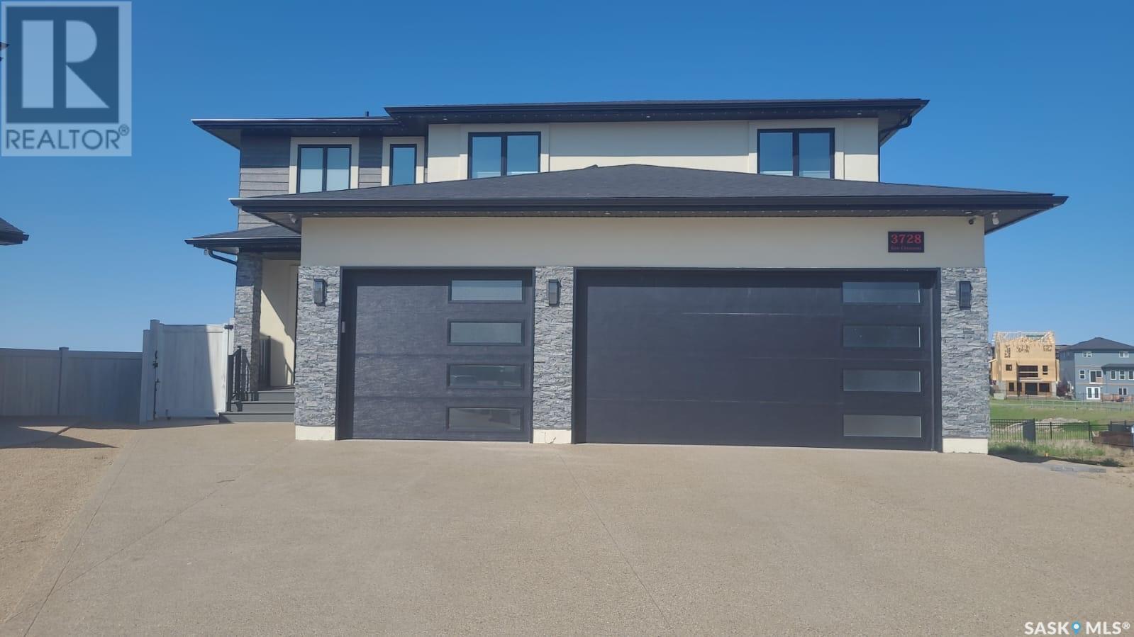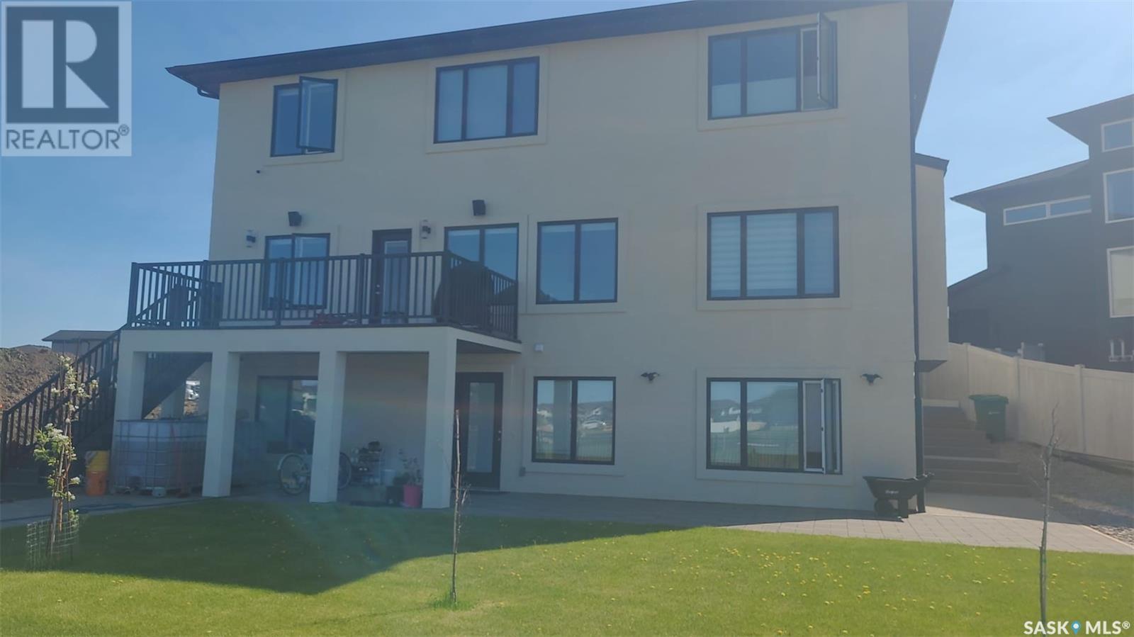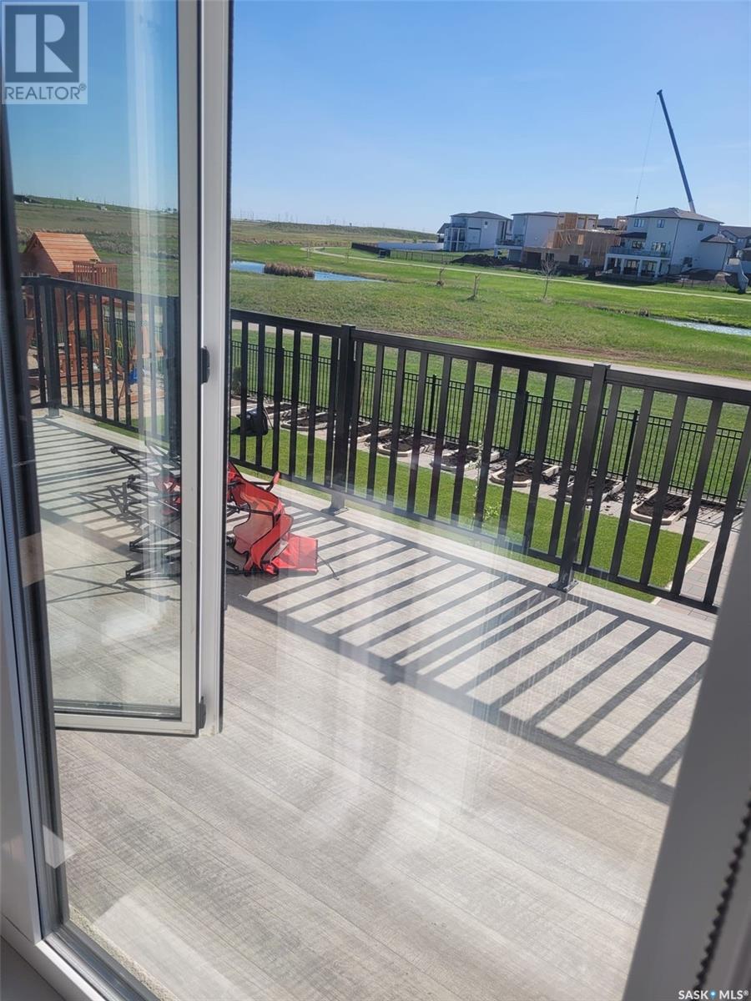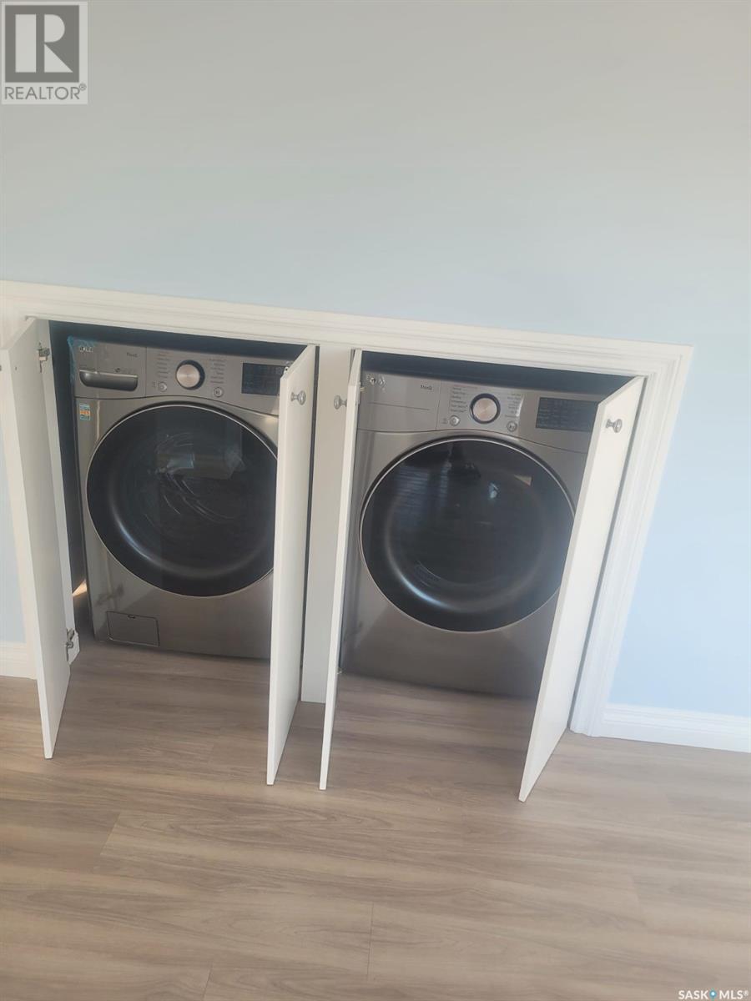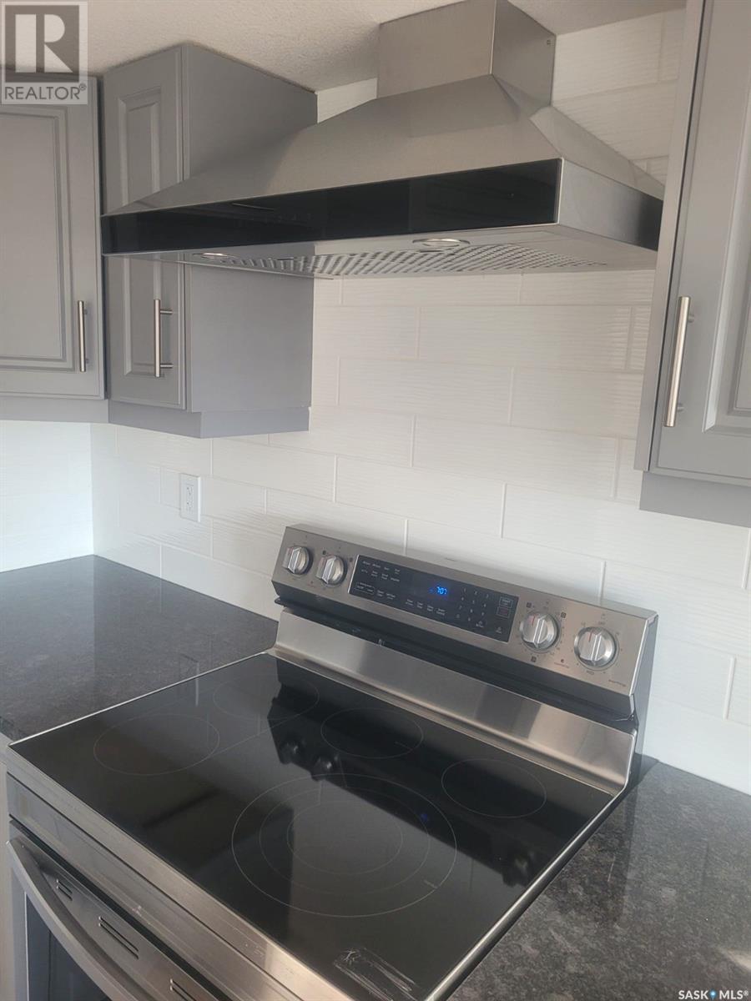3728 Gee Crescent Regina, Saskatchewan S4V 3P1
$1,050,000
Stunning Walkout home Backing Onto Green Space with Triple Garage & Legal Suite Welcome to this exceptional walkout bungalow perfectly positioned on a beautifully landscaped lot backing onto tranquil green space. Thoughtfully designed and meticulously maintained, this home offers luxury, functionality, and income potential all in one. Step into the main floor and be greeted by an open, airy layout featuring an elegant office and a versatile den with a full washroom — ideal for guests or multigenerational living. The heart of the home boasts a seamless connection to nature, with expansive windows and direct access to the amazing backyard oasis, fully landscaped for privacy and outdoor enjoyment. The triple attached garage is a true showstopper: fully finished with in-floor heating and a sleek epoxy floor — perfect for car enthusiasts or a workshop. Downstairs, the legal 2-bedroom basement suite offers a private entrance, full kitchen, and generous living space, making it ideal for rental income or extended family living. From its premium location backing onto green space to its high-end finishes and thoughtful layout, this home checks every box. Don’t miss your chance to own this rare and remarkable property. (id:48852)
Property Details
| MLS® Number | SK008016 |
| Property Type | Single Family |
| Neigbourhood | Greens on Gardiner |
| Structure | Deck |
Building
| Bathroom Total | 4 |
| Bedrooms Total | 5 |
| Appliances | Washer, Refrigerator, Dishwasher, Dryer, Microwave, Garage Door Opener Remote(s), Hood Fan, Stove |
| Architectural Style | 2 Level |
| Basement Development | Finished |
| Basement Type | Full (finished) |
| Constructed Date | 2021 |
| Cooling Type | Central Air Conditioning |
| Fireplace Fuel | Gas |
| Fireplace Present | Yes |
| Fireplace Type | Conventional |
| Heating Fuel | Natural Gas |
| Heating Type | Forced Air |
| Stories Total | 2 |
| Size Interior | 2,678 Ft2 |
| Type | House |
Parking
| Attached Garage | |
| Parking Space(s) | 5 |
Land
| Acreage | No |
| Fence Type | Partially Fenced |
| Landscape Features | Lawn, Garden Area |
| Size Frontage | 23 Ft |
| Size Irregular | 7886.00 |
| Size Total | 7886 Sqft |
| Size Total Text | 7886 Sqft |
Rooms
| Level | Type | Length | Width | Dimensions |
|---|---|---|---|---|
| Second Level | Other | 17'5 x 15'2 | ||
| Second Level | Bonus Room | 14'2 x 16'4 | ||
| Second Level | Bedroom | 11'2 x 10'4 | ||
| Second Level | Bedroom | 13'10 x 12'2 | ||
| Second Level | Bedroom | 13'6 x 10'2 | ||
| Second Level | 5pc Bathroom | Measurements not available | ||
| Second Level | 4pc Bathroom | Measurements not available | ||
| Basement | Living Room | 10'4 x 16'3 | ||
| Basement | Dining Room | 7'7 x 11'2 | ||
| Basement | Bedroom | 8'6 x 10'0 | ||
| Basement | Bedroom | 9'5 x 11'6 | ||
| Basement | Kitchen | 12'1 x 11'2 | ||
| Basement | 4pc Bathroom | Measurements not available | ||
| Main Level | Living Room | 13'8 x 14'0 | ||
| Main Level | Dining Nook | 10'3 x 12'11 | ||
| Main Level | Kitchen | 15'5 x 11'8 | ||
| Main Level | Den | 10'1 x 11'5 | ||
| Main Level | Office | 8 ft ,5 in | 8 ft ,5 in x Measurements not available | |
| Main Level | 3pc Bathroom | Measurements not available |
https://www.realtor.ca/real-estate/28405469/3728-gee-crescent-regina-greens-on-gardiner
Contact Us
Contact us for more information
4420 Albert Street
Regina, Saskatchewan S4S 6B4
(306) 789-1222
domerealty.c21.ca/



