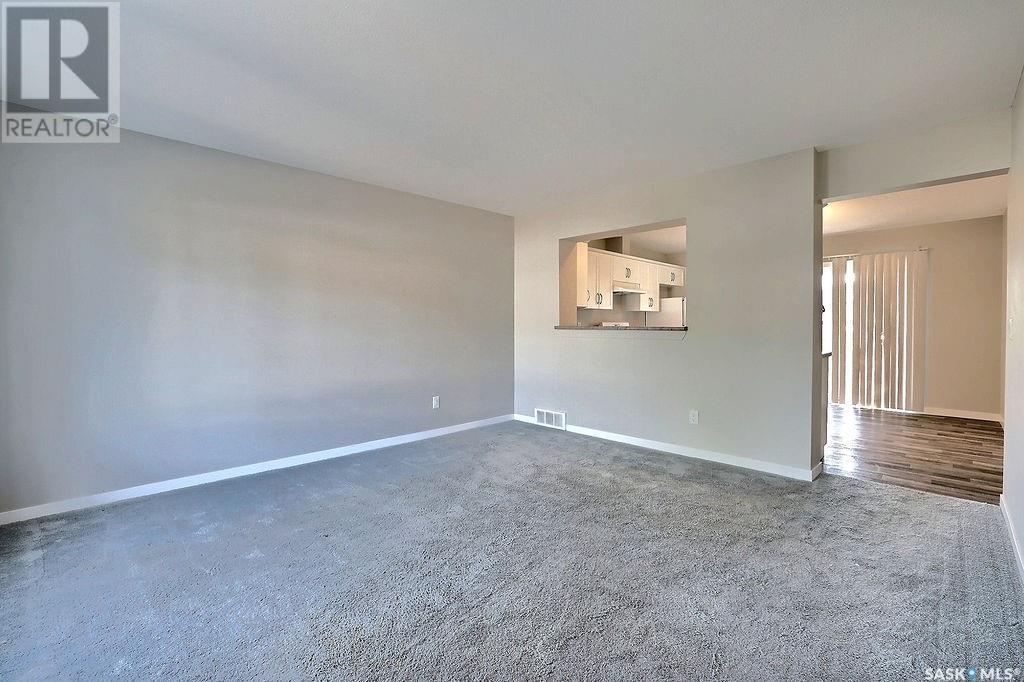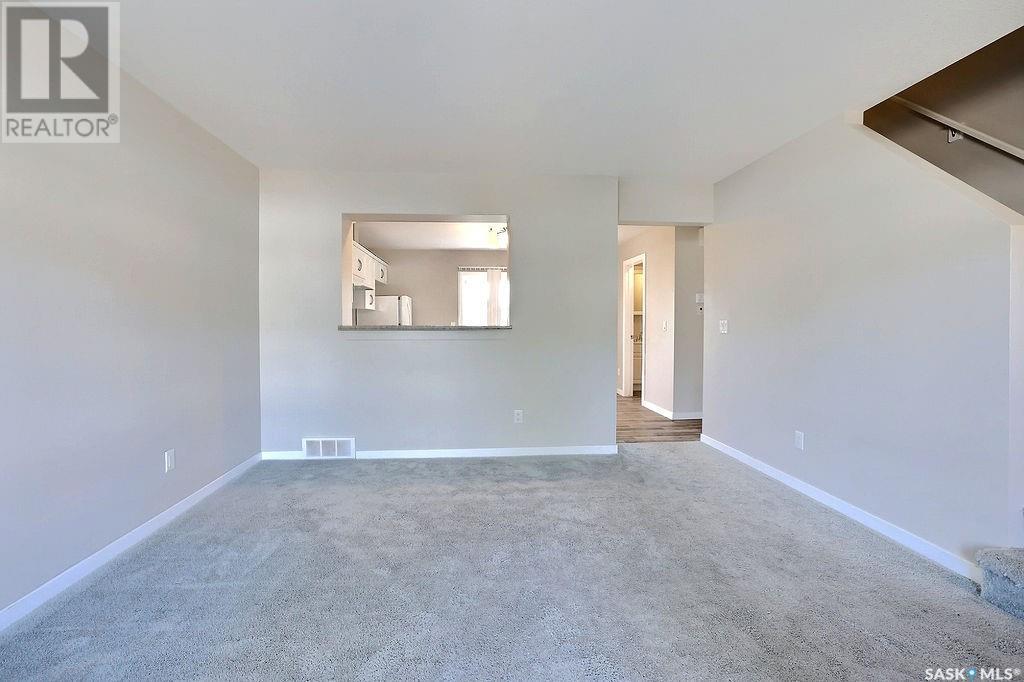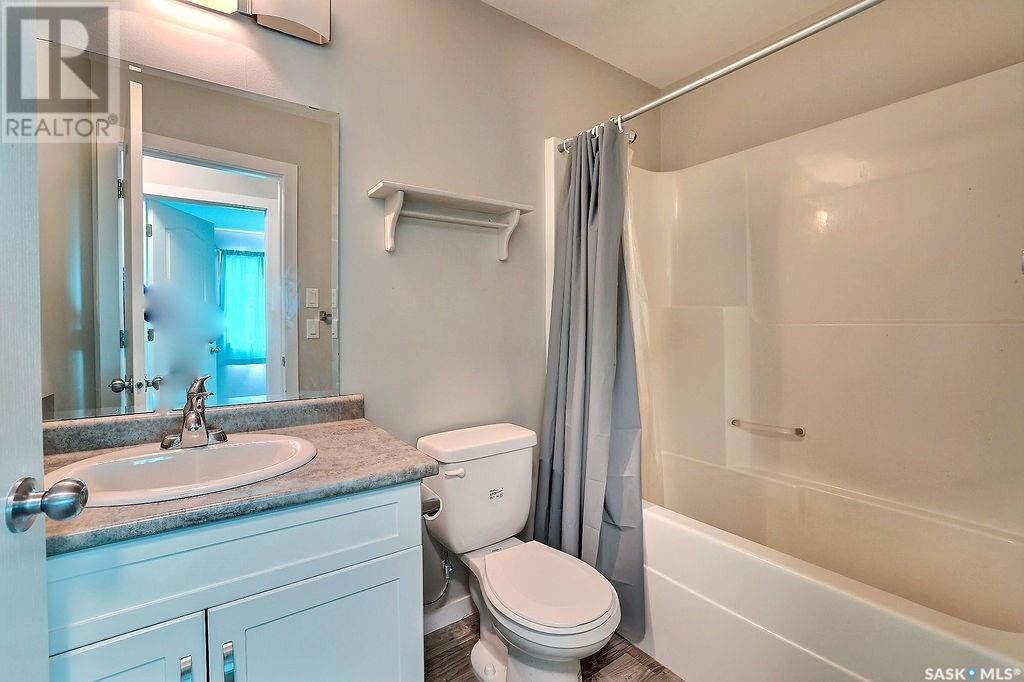3750 7th Avenue E Regina, Saskatchewan S4N 7R4
$237,900Maintenance,
$375 Monthly
Maintenance,
$375 MonthlyMove-in ready East end 3 bedroom, 2 bathroom condo. Situated literally steps from the amazing Henry Braun School and close to all East End amenities.This unit was completely newly built end-unit townhouse in 2016 from the foundation up. Neutral grey tones throughout with a handy main two piece bathroom. Central air conditioning.Walking distance to school and parks and easy access to the Ring Road. This unit has two (2) parking stalls which are located directly out the front door, and are the exclusive use of this condo. The basement is partially finished with R/I for a bathroom and awaits your finishing touches. Outside space features a patio with a partial privacy fence. (id:48852)
Property Details
| MLS® Number | SK982218 |
| Property Type | Single Family |
| Neigbourhood | Parkridge RG |
| CommunityFeatures | Pets Allowed With Restrictions |
| Features | Irregular Lot Size |
| Structure | Patio(s) |
Building
| BathroomTotal | 2 |
| BedroomsTotal | 3 |
| Appliances | Washer, Refrigerator, Dishwasher, Dryer, Alarm System, Window Coverings, Hood Fan, Stove |
| BasementDevelopment | Partially Finished |
| BasementType | Full (partially Finished) |
| ConstructedDate | 2003 |
| CoolingType | Central Air Conditioning, Air Exchanger |
| FireProtection | Alarm System |
| HeatingFuel | Natural Gas |
| HeatingType | Forced Air |
| SizeInterior | 1080 Sqft |
| Type | Row / Townhouse |
Parking
| Surfaced | 2 |
| Parking Space(s) | 2 |
Land
| Acreage | No |
| FenceType | Partially Fenced |
| LandscapeFeatures | Lawn, Underground Sprinkler |
Rooms
| Level | Type | Length | Width | Dimensions |
|---|---|---|---|---|
| Second Level | Bedroom | 11 ft ,1 in | 12 ft ,10 in | 11 ft ,1 in x 12 ft ,10 in |
| Second Level | Bedroom | 10 ft ,10 in | 7 ft ,10 in | 10 ft ,10 in x 7 ft ,10 in |
| Second Level | Bedroom | 10 ft ,10 in | 7 ft ,10 in | 10 ft ,10 in x 7 ft ,10 in |
| Second Level | 4pc Bathroom | Measurements not available | ||
| Main Level | Living Room | 15 ft ,1 in | 12 ft ,2 in | 15 ft ,1 in x 12 ft ,2 in |
| Main Level | Kitchen | 11 ft ,10 in | 12 ft ,6 in | 11 ft ,10 in x 12 ft ,6 in |
| Main Level | 2pc Bathroom | Measurements not available |
https://www.realtor.ca/real-estate/27347001/3750-7th-avenue-e-regina-parkridge-rg
Interested?
Contact us for more information
533 Victoria Avenue
Regina, Saskatchewan S4N 0P8
533 Victoria Avenue
Regina, Saskatchewan S4N 0P8




























