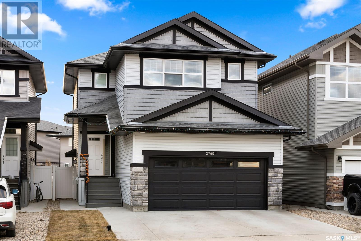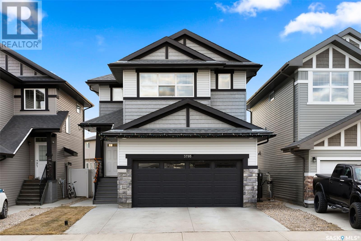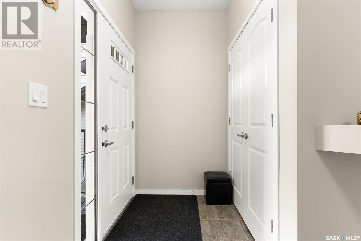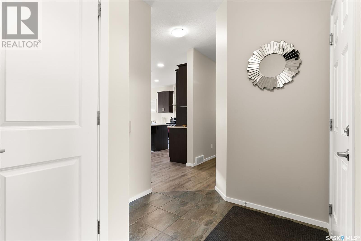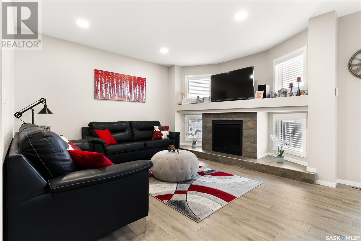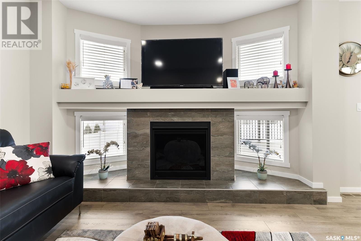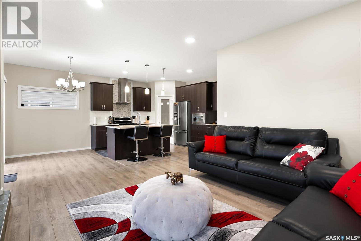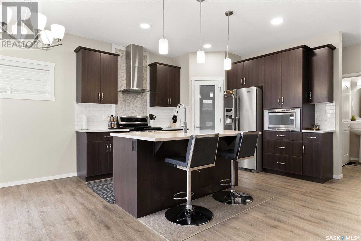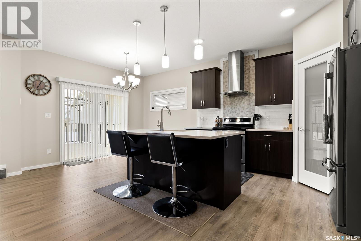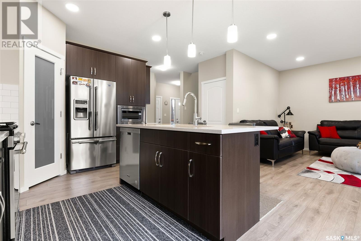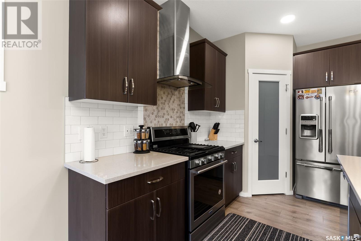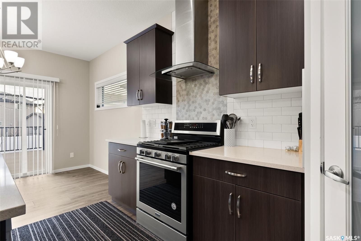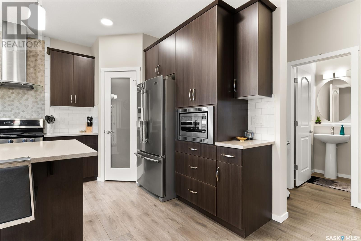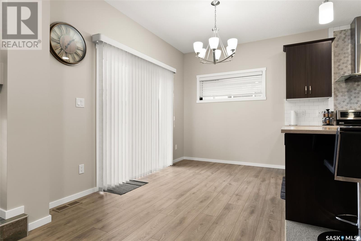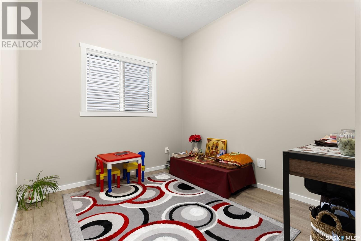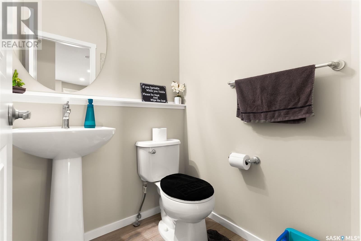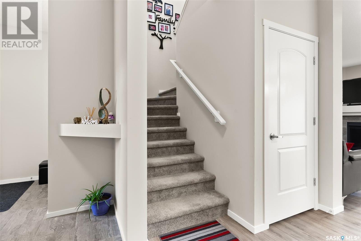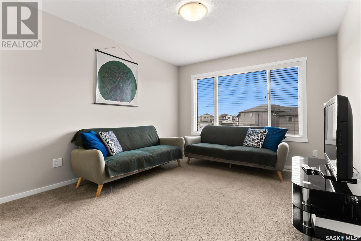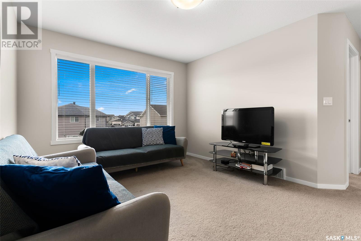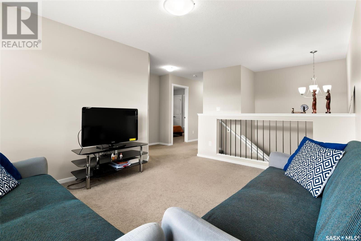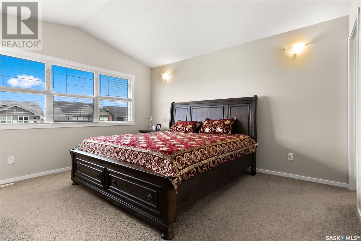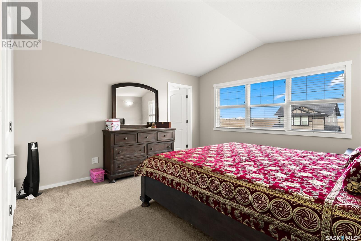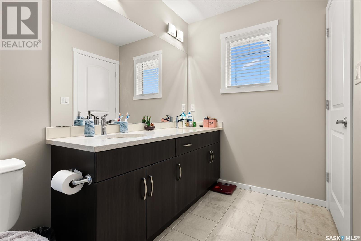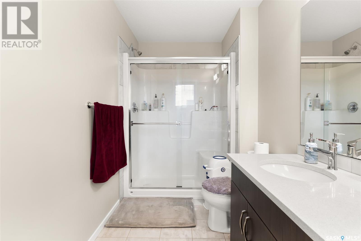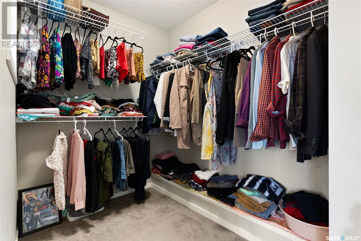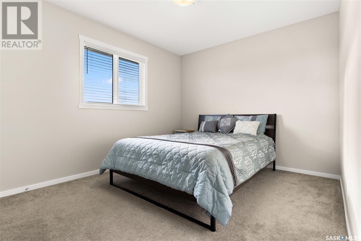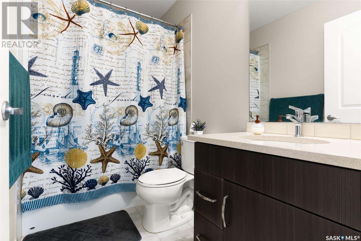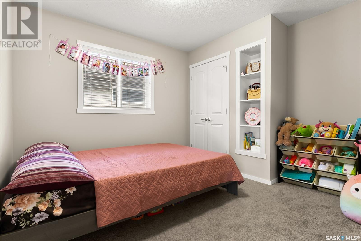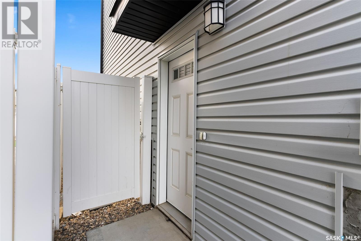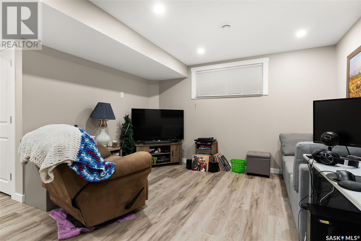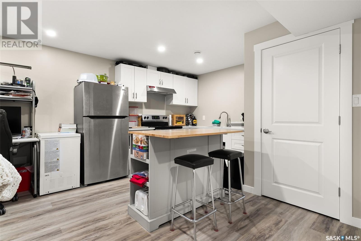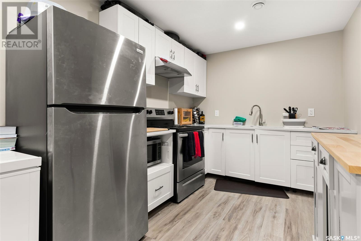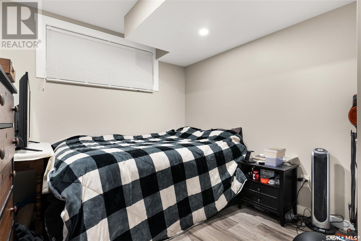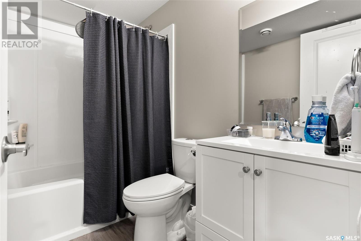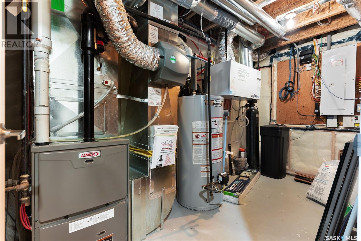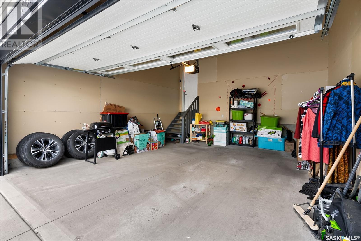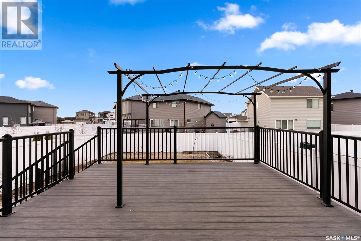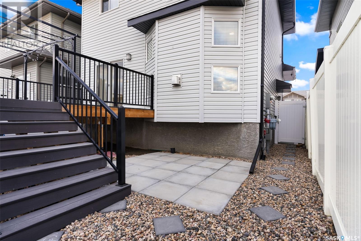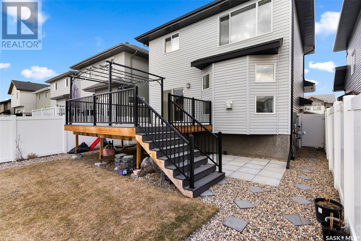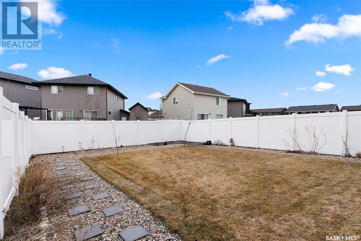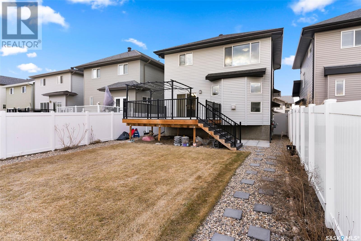3795 Gee Crescent Regina, Saskatchewan S4V 3P1
$619,900
Nestled in the heart of the sought-after Greens on Gardiner neighborhood, this exquisite two-story residence epitomizes modern comfort and convenience. Boasting 1787 square feet of meticulously designed living space with a double attached garage (fully insulated & drywalled), this home offers a seamless fusion of functionality and elegance. Upon entering, the foyer leads you effortlessly into an open-concept layout encompassing the kitchen, dining, and living areas—a perfect setting for both intimate gatherings and lively entertaining. The main floor is adorned with luxurious features, including a cozy gas fireplace, a spacious eat-up island, 2-piece bathroom and a well-appointed den ideal for a home office or playroom. Ascending the staircase reveals a tranquil sanctuary with a bonus room featuring tons of natural light from the large 2nd storey window. Also on the second floor you'll find a sumptuous master suite complete with a lavish 4-piece ensuite and a generous walk-in closet, alongside two additional bedrooms, a second 4-piece bathroom, and convenient laundry facilities. Furthermore, the basement offers added versatility with a non-regulation suite, providing a separate entrance, a well-appointed kitchen (appliances included), a serene bedroom, and 4-piece bathroom. Outside you find a spectacular deck leading off from the dining area, ideal for entertaining or watching the children play in the fully landscaped and fenced backyard. With its prime location mere moments from the Yellow Rail Park Playground and the vibrant Acre 21 Shopping Center, this home encapsulates the epitome of contemporary living in an idyllic setting. (id:48852)
Property Details
| MLS® Number | SK965700 |
| Property Type | Single Family |
| Neigbourhood | Greens on Gardiner |
| Features | Sump Pump |
| Structure | Deck |
Building
| Bathroom Total | 4 |
| Bedrooms Total | 4 |
| Appliances | Washer, Refrigerator, Dishwasher, Dryer, Microwave, Window Coverings, Garage Door Opener Remote(s), Hood Fan, Stove |
| Architectural Style | 2 Level |
| Basement Development | Finished |
| Basement Type | Full (finished) |
| Constructed Date | 2019 |
| Cooling Type | Central Air Conditioning |
| Fireplace Fuel | Gas |
| Fireplace Present | Yes |
| Fireplace Type | Conventional |
| Heating Fuel | Natural Gas |
| Heating Type | Forced Air |
| Stories Total | 2 |
| Size Interior | 1787 Sqft |
| Type | House |
Parking
| Attached Garage | |
| Parking Space(s) | 4 |
Land
| Acreage | No |
| Fence Type | Fence |
| Landscape Features | Lawn |
| Size Irregular | 4119.00 |
| Size Total | 4119 Sqft |
| Size Total Text | 4119 Sqft |
Rooms
| Level | Type | Length | Width | Dimensions |
|---|---|---|---|---|
| Second Level | Bonus Room | 13 ft ,3 in | 10 ft ,11 in | 13 ft ,3 in x 10 ft ,11 in |
| Second Level | Bedroom | 11 ft ,3 in | 9 ft ,9 in | 11 ft ,3 in x 9 ft ,9 in |
| Second Level | 4pc Bathroom | Measurements not available | ||
| Second Level | Bedroom | 9 ft ,5 in | 9 ft ,11 in | 9 ft ,5 in x 9 ft ,11 in |
| Second Level | Laundry Room | Measurements not available | ||
| Second Level | Primary Bedroom | 12 ft ,10 in | 13 ft ,7 in | 12 ft ,10 in x 13 ft ,7 in |
| Second Level | 4pc Ensuite Bath | Measurements not available | ||
| Basement | Bedroom | 9 ft ,2 in | 8 ft ,5 in | 9 ft ,2 in x 8 ft ,5 in |
| Basement | Laundry Room | Measurements not available | ||
| Basement | Kitchen | 8 ft ,2 in | 10 ft ,4 in | 8 ft ,2 in x 10 ft ,4 in |
| Basement | Other | 12 ft ,6 in | 13 ft ,5 in | 12 ft ,6 in x 13 ft ,5 in |
| Basement | 4pc Bathroom | Measurements not available | ||
| Main Level | Den | 8 ft ,7 in | 9 ft ,4 in | 8 ft ,7 in x 9 ft ,4 in |
| Main Level | 2pc Bathroom | Measurements not available | ||
| Main Level | Kitchen | 10 ft ,3 in | 9 ft ,5 in | 10 ft ,3 in x 9 ft ,5 in |
| Main Level | Dining Room | 7 ft ,7 in | 11 ft ,3 in | 7 ft ,7 in x 11 ft ,3 in |
| Main Level | Living Room | 12 ft ,8 in | 13 ft ,4 in | 12 ft ,8 in x 13 ft ,4 in |
https://www.realtor.ca/real-estate/26740119/3795-gee-crescent-regina-greens-on-gardiner
Interested?
Contact us for more information
100-1911 E Truesdale Drive
Regina, Saskatchewan S4V 2N1
(306) 359-1900
100-1911 E Truesdale Drive
Regina, Saskatchewan S4V 2N1
(306) 359-1900



