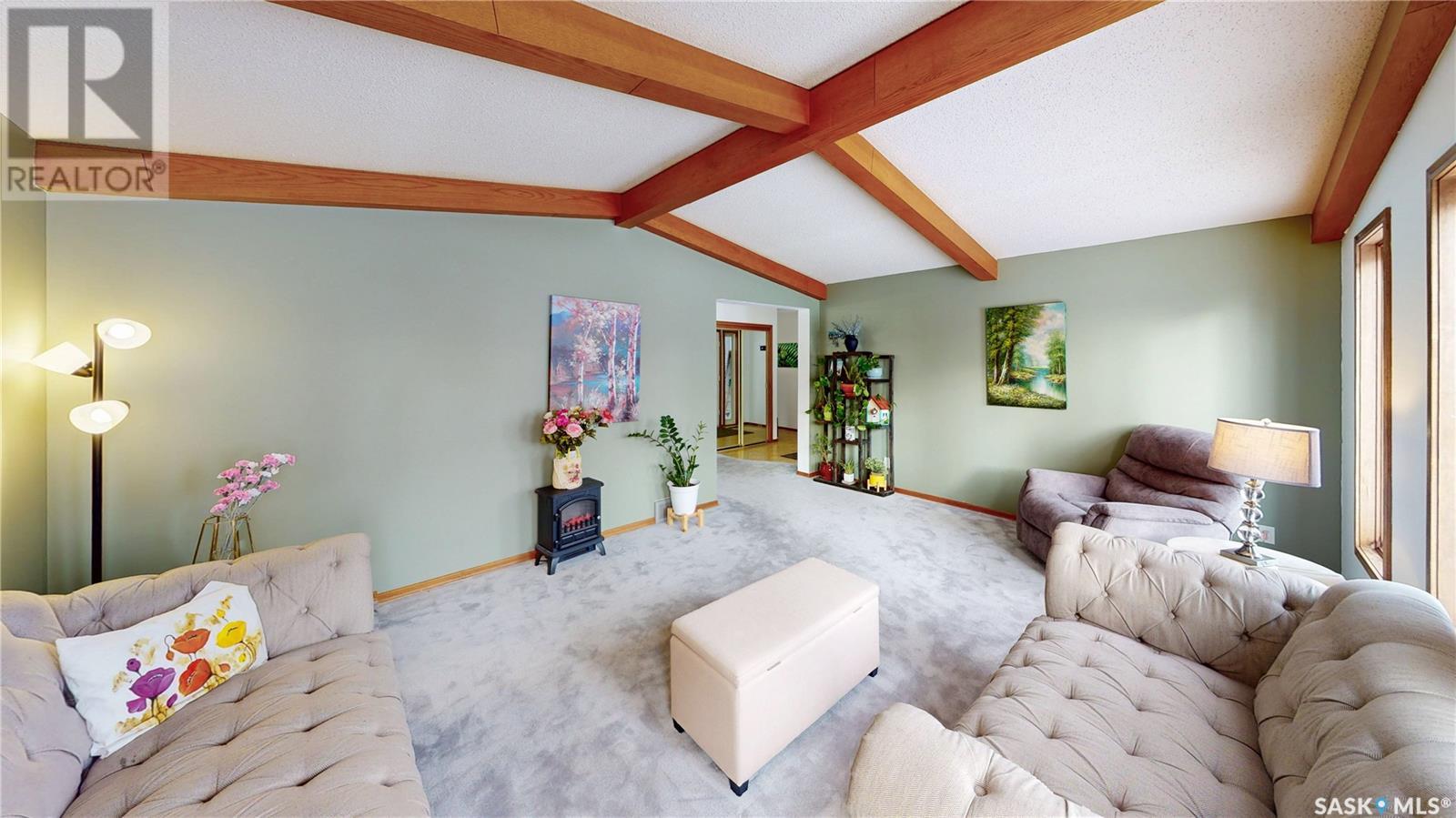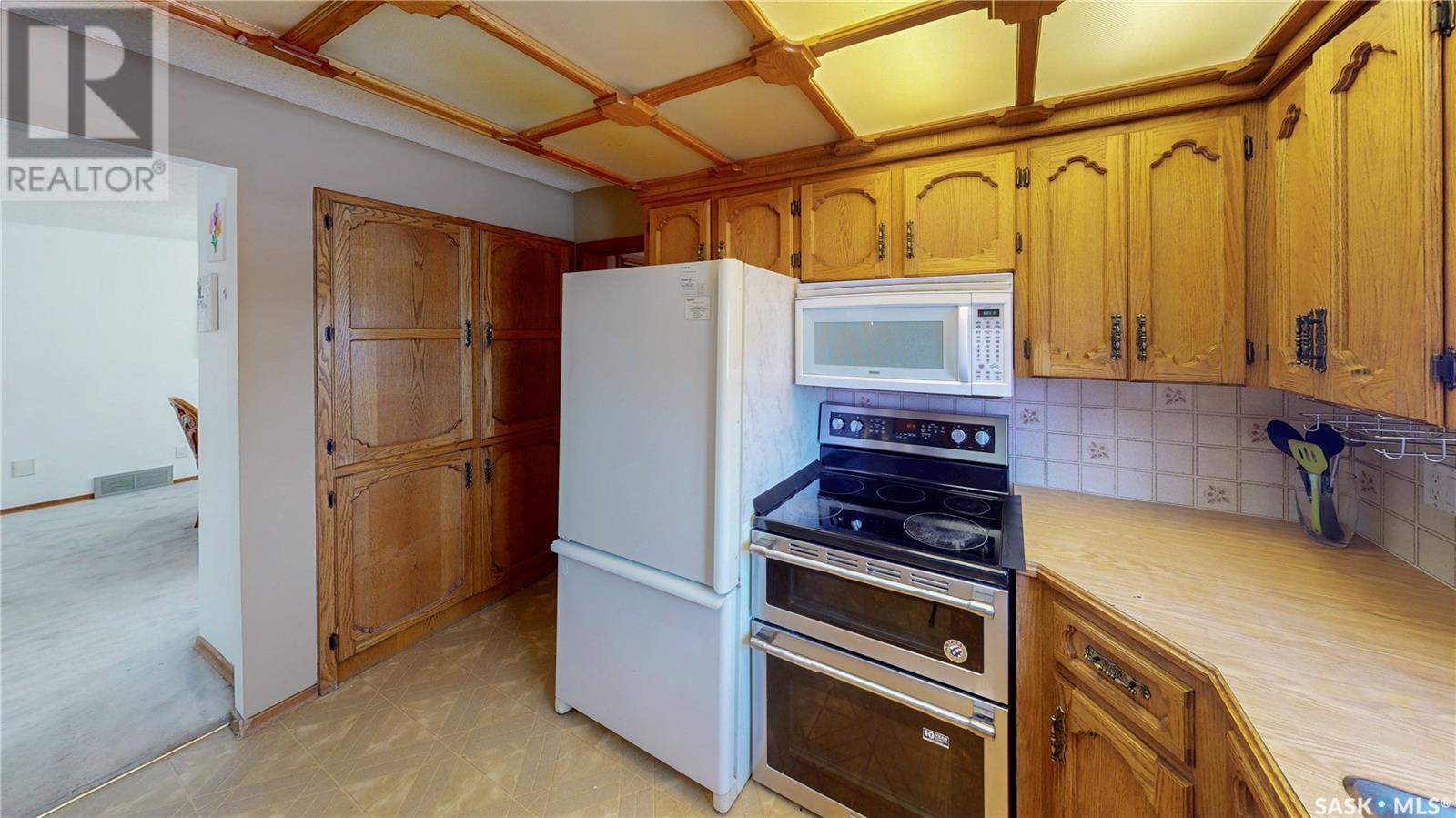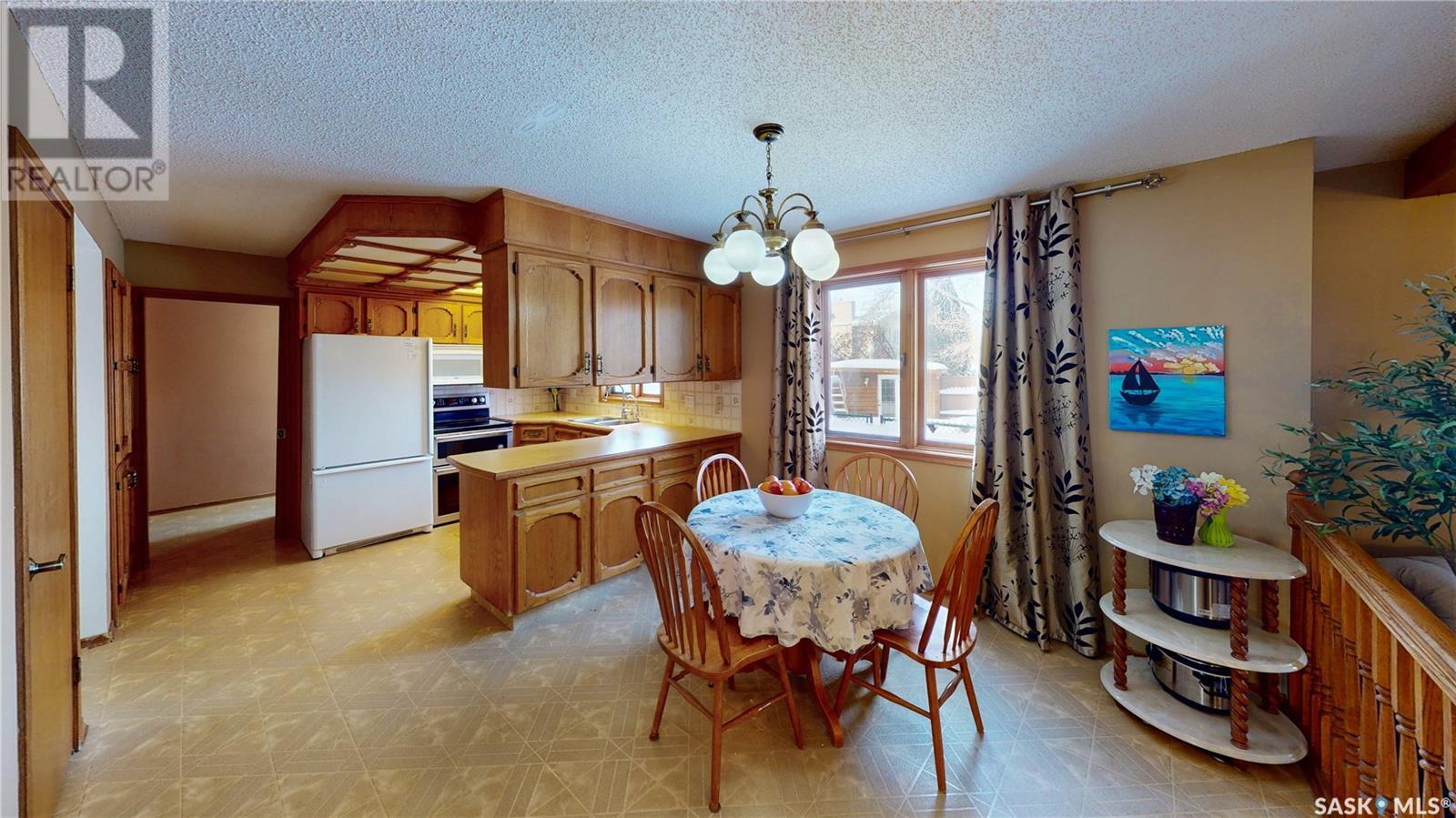38 University Park Drive Regina, Saskatchewan S4V 0E2
$459,000
Welcome to 38 University Park Drive! This 2170 sq ft two storey home situated in a family-friendly neighborhood of East Regina showcases so much space & offers a spacious 5 bedroom (4 up/1 down) footprint with four baths, double att. garage, swimming pool in a fully fenced backyard oasis & is situated on a large lot of 7881 sq ft. Built in 1981, this home offers exceptional potential! Upon entering, you are welcomed into a foyer leading into the expansive formal living room with rich vaulted ceilings offering a warm & zen-like ambience from east-facing light & so much room. The dining room is a great size & is full of natural light from a south-facing window & leads into the kitchen. This area is well-equipped with solid oak cabinetry & includes appliances. The kitchen also offers a window overlooking the yard & moves into a nook area with a sunken family room with a wood-burning fireplace with built-in shelves & leads to the back. The main floor offers access to the dbl garage, 2 pc bath, a laundry room w' direct access to the back yard & storage area for a pantry. Heading upstairs, the oversized primary suite offers a spacious closet & 3-pc ensuite. Three additional generously-sized bedrooms & full 4-pc bath complete the second floor. It is rare to find a home for this price point with 4 bedrooms upstairs. The fully developed basement features a large recreation room, an additional bedroom (window may not meet current egress standards) w' french doors, a 3 pc bath with a jet tub, & a lovely & relaxing sauna area The mechanical & storage rooms are equipped with two high-efficiency furnaces & so much storage! WOW! This home is truly a pleasure to show. Updates incl: Roof (soffits, fascia, shingles eaves, gutters, lights) in 2019, owned water heater, regularly maintenanced pool, grading, & more! Location is just a few minutes from schools, post-secondary institutions, shopping, & more! Must see to appreciate the value of this well loved home with so much to offer. (id:48852)
Property Details
| MLS® Number | SK996103 |
| Property Type | Single Family |
| Neigbourhood | University Park |
| Features | Treed, Irregular Lot Size, Double Width Or More Driveway, Sump Pump |
| Pool Type | Pool |
| Structure | Deck, Patio(s) |
Building
| Bathroom Total | 4 |
| Bedrooms Total | 5 |
| Appliances | Washer, Refrigerator, Dishwasher, Dryer, Microwave, Freezer, Humidifier, Window Coverings, Garage Door Opener Remote(s), Storage Shed, Stove |
| Architectural Style | 2 Level |
| Basement Development | Finished |
| Basement Type | Full (finished) |
| Constructed Date | 1981 |
| Cooling Type | Central Air Conditioning |
| Fireplace Fuel | Wood |
| Fireplace Present | Yes |
| Fireplace Type | Conventional |
| Heating Fuel | Natural Gas |
| Heating Type | Forced Air |
| Stories Total | 2 |
| Size Interior | 2,170 Ft2 |
| Type | House |
Parking
| Attached Garage | |
| Parking Space(s) | 4 |
Land
| Acreage | No |
| Fence Type | Fence |
| Landscape Features | Lawn, Underground Sprinkler |
| Size Irregular | 7881.00 |
| Size Total | 7881 Sqft |
| Size Total Text | 7881 Sqft |
Rooms
| Level | Type | Length | Width | Dimensions |
|---|---|---|---|---|
| Second Level | Primary Bedroom | 10 ft ,8 in | 14 ft ,5 in | 10 ft ,8 in x 14 ft ,5 in |
| Second Level | 3pc Ensuite Bath | 5 ft ,5 in | 8 ft ,8 in | 5 ft ,5 in x 8 ft ,8 in |
| Second Level | Bedroom | 10 ft ,4 in | 9 ft ,7 in | 10 ft ,4 in x 9 ft ,7 in |
| Second Level | Bedroom | 7 ft ,8 in | 11 ft | 7 ft ,8 in x 11 ft |
| Second Level | Bedroom | 13 ft ,1 in | 9 ft ,7 in | 13 ft ,1 in x 9 ft ,7 in |
| Second Level | 4pc Bathroom | 8 ft ,5 in | 6 ft ,6 in | 8 ft ,5 in x 6 ft ,6 in |
| Basement | Bedroom | 14 ft ,2 in | 9 ft ,7 in | 14 ft ,2 in x 9 ft ,7 in |
| Basement | Other | 13 ft ,3 in | 28 ft ,7 in | 13 ft ,3 in x 28 ft ,7 in |
| Basement | 3pc Bathroom | 7 ft ,1 in | 9 ft ,3 in | 7 ft ,1 in x 9 ft ,3 in |
| Basement | Utility Room | 12 ft ,3 in | 19 ft ,5 in | 12 ft ,3 in x 19 ft ,5 in |
| Basement | Other | 10 ft ,6 in | 10 ft ,5 in | 10 ft ,6 in x 10 ft ,5 in |
| Basement | Other | 3 ft ,8 in | 3 ft ,11 in | 3 ft ,8 in x 3 ft ,11 in |
| Main Level | Foyer | 5 ft ,7 in | 8 ft | 5 ft ,7 in x 8 ft |
| Main Level | Living Room | 17 ft ,7 in | 12 ft ,9 in | 17 ft ,7 in x 12 ft ,9 in |
| Main Level | Dining Nook | 9 ft ,8 in | 11 ft | 9 ft ,8 in x 11 ft |
| Main Level | Kitchen | 9 ft ,6 in | 11 ft | 9 ft ,6 in x 11 ft |
| Main Level | Dining Room | 12 ft ,4 in | 13 ft ,6 in | 12 ft ,4 in x 13 ft ,6 in |
| Main Level | Family Room | 18 ft ,5 in | 13 ft ,1 in | 18 ft ,5 in x 13 ft ,1 in |
| Main Level | 2pc Bathroom | 5 ft ,11 in | 4 ft ,1 in | 5 ft ,11 in x 4 ft ,1 in |
| Main Level | Laundry Room | 5 ft ,2 in | 11 ft | 5 ft ,2 in x 11 ft |
https://www.realtor.ca/real-estate/27928472/38-university-park-drive-regina-university-park
Contact Us
Contact us for more information
4420 Albert Street
Regina, Saskatchewan S4S 6B4
(306) 789-1222
domerealty.c21.ca/






















































