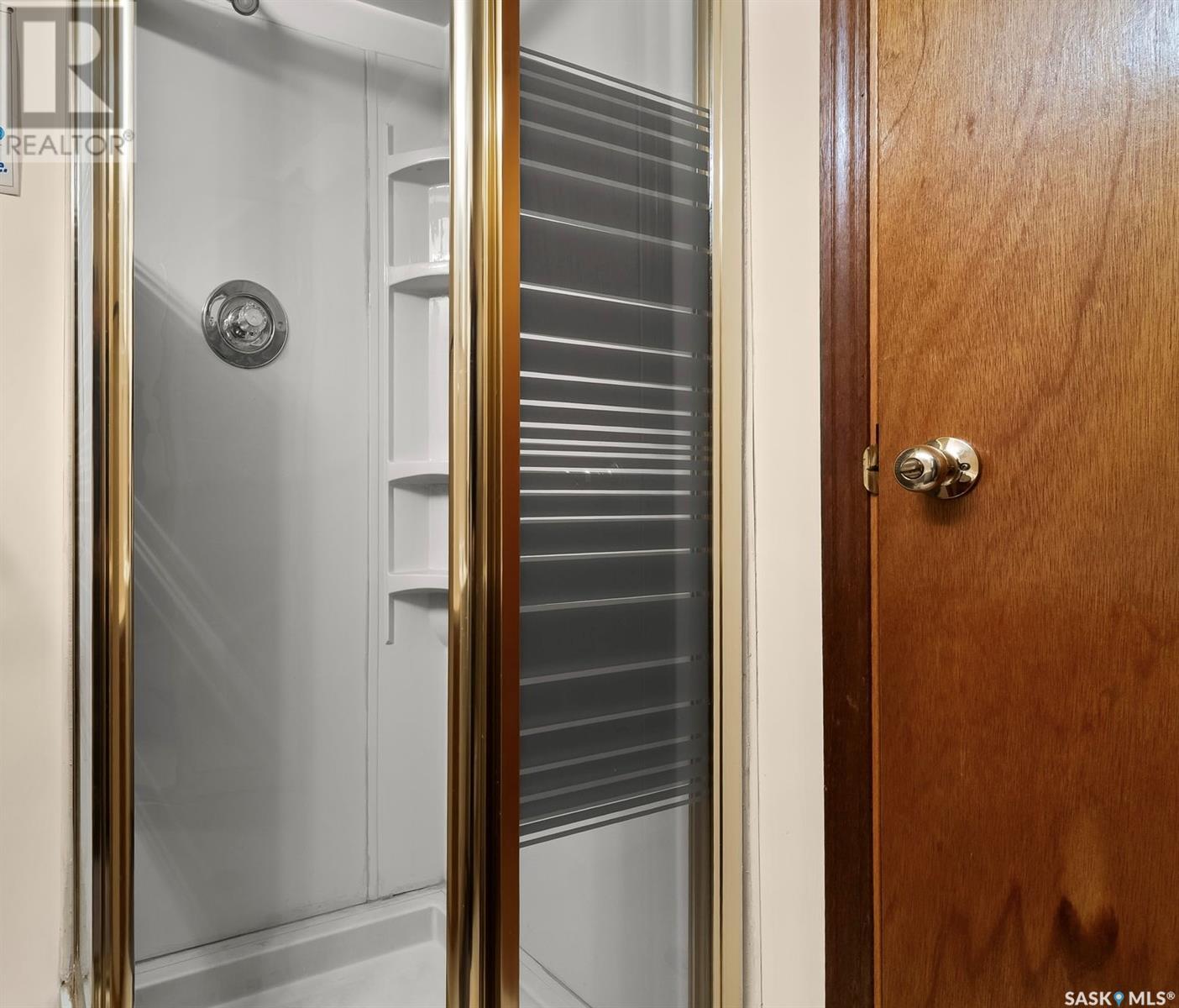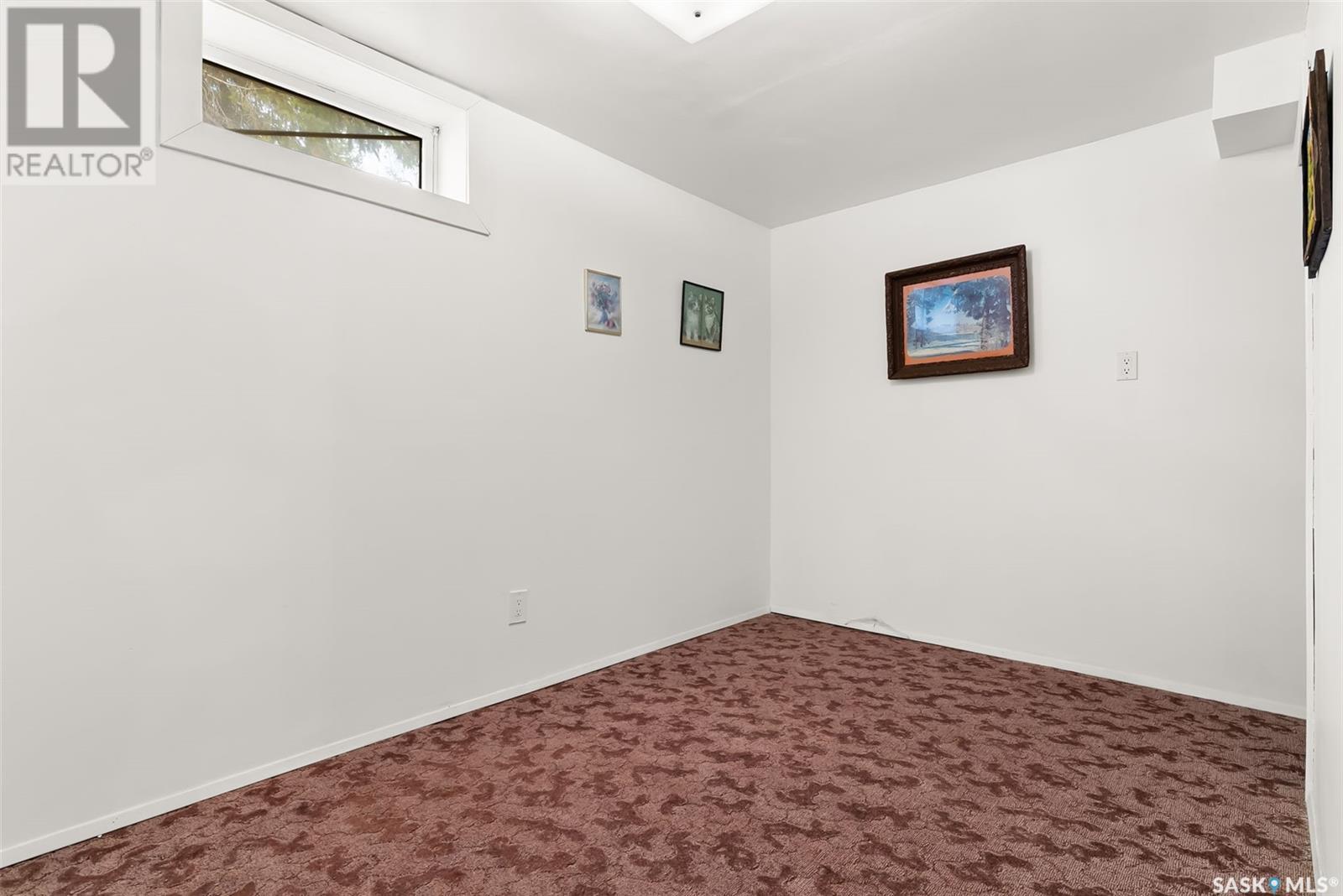380 Cavendish Street Regina, Saskatchewan S4N 4K2
4 Bedroom
2 Bathroom
853 ft2
Bungalow
Forced Air
Lawn
$249,900
Welcome to this well-maintained and fully developed 4-bedroom(3 up), 2-bathroom bungalow, ready for your personal touch! With a spacious backyard and single detached garage, this home offers great potential both inside and out. Located near schools, a bus route, and just minutes from east end shopping and services, it's the perfect spot for convenient family living. Move-in ready and waiting for your updates to make it truly your own! Contact your sales agent to view. (id:48852)
Property Details
| MLS® Number | SK005352 |
| Property Type | Single Family |
| Neigbourhood | Glencairn |
| Features | Treed, Rectangular, Paved Driveway |
Building
| Bathroom Total | 2 |
| Bedrooms Total | 4 |
| Appliances | Washer, Refrigerator, Dryer, Stove |
| Architectural Style | Bungalow |
| Basement Development | Partially Finished |
| Basement Type | Full (partially Finished) |
| Constructed Date | 1972 |
| Heating Fuel | Natural Gas |
| Heating Type | Forced Air |
| Stories Total | 1 |
| Size Interior | 853 Ft2 |
| Type | House |
Parking
| Detached Garage | |
| Parking Space(s) | 3 |
Land
| Acreage | No |
| Fence Type | Partially Fenced |
| Landscape Features | Lawn |
| Size Irregular | 4295.00 |
| Size Total | 4295 Sqft |
| Size Total Text | 4295 Sqft |
Rooms
| Level | Type | Length | Width | Dimensions |
|---|---|---|---|---|
| Basement | Other | 15' 4" x 14' 4" | ||
| Basement | 3pc Bathroom | 4' 11" x 7' 8" | ||
| Basement | Bedroom | 7' 2" x 11' 5" | ||
| Basement | Laundry Room | 11' x 16' | ||
| Main Level | Kitchen | 7' 6" x 8' 2" | ||
| Main Level | Dining Room | 5' 11" x 11' | ||
| Main Level | Living Room | 14' x 12' 3" | ||
| Main Level | Bedroom | 8' 6" x 9' 6" | ||
| Main Level | Bedroom | 10' 8" x 9' 8" | ||
| Main Level | 4pc Bathroom | 4' 11" x 7' 5" | ||
| Main Level | Primary Bedroom | 8' 10" x 13'10" |
https://www.realtor.ca/real-estate/28291213/380-cavendish-street-regina-glencairn
Contact Us
Contact us for more information






























