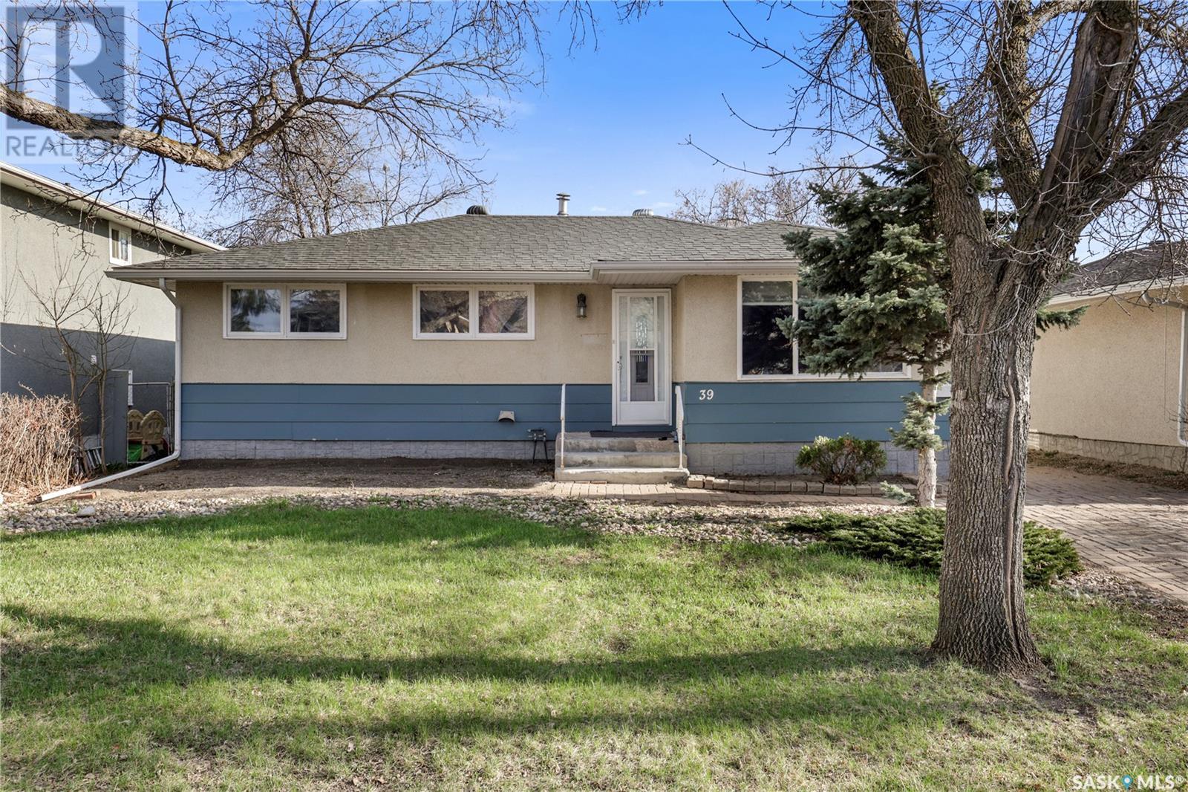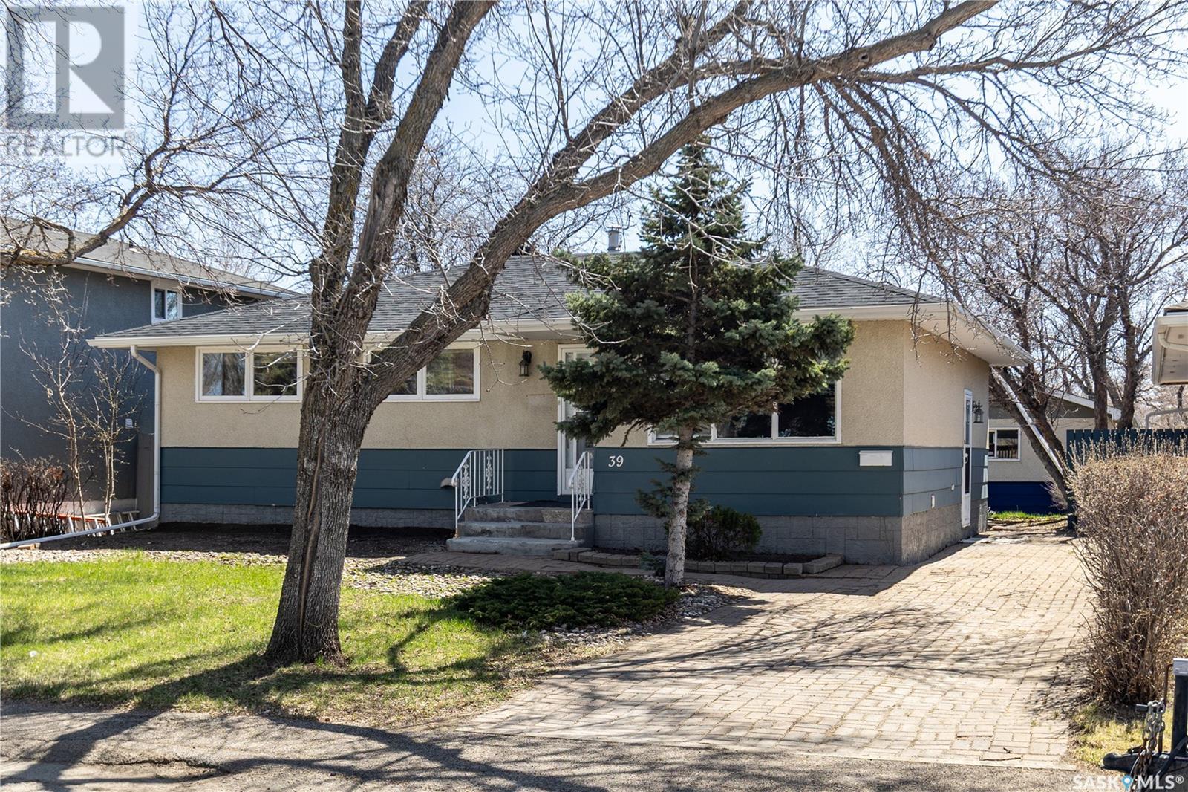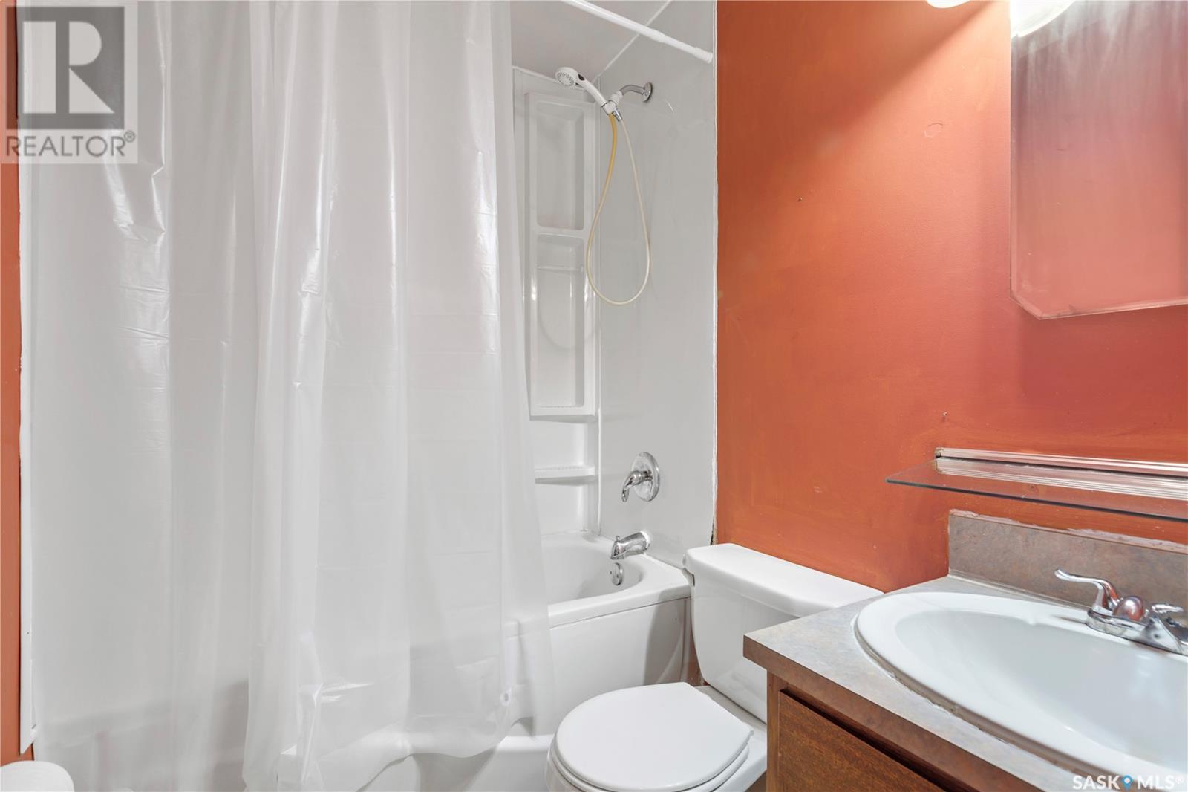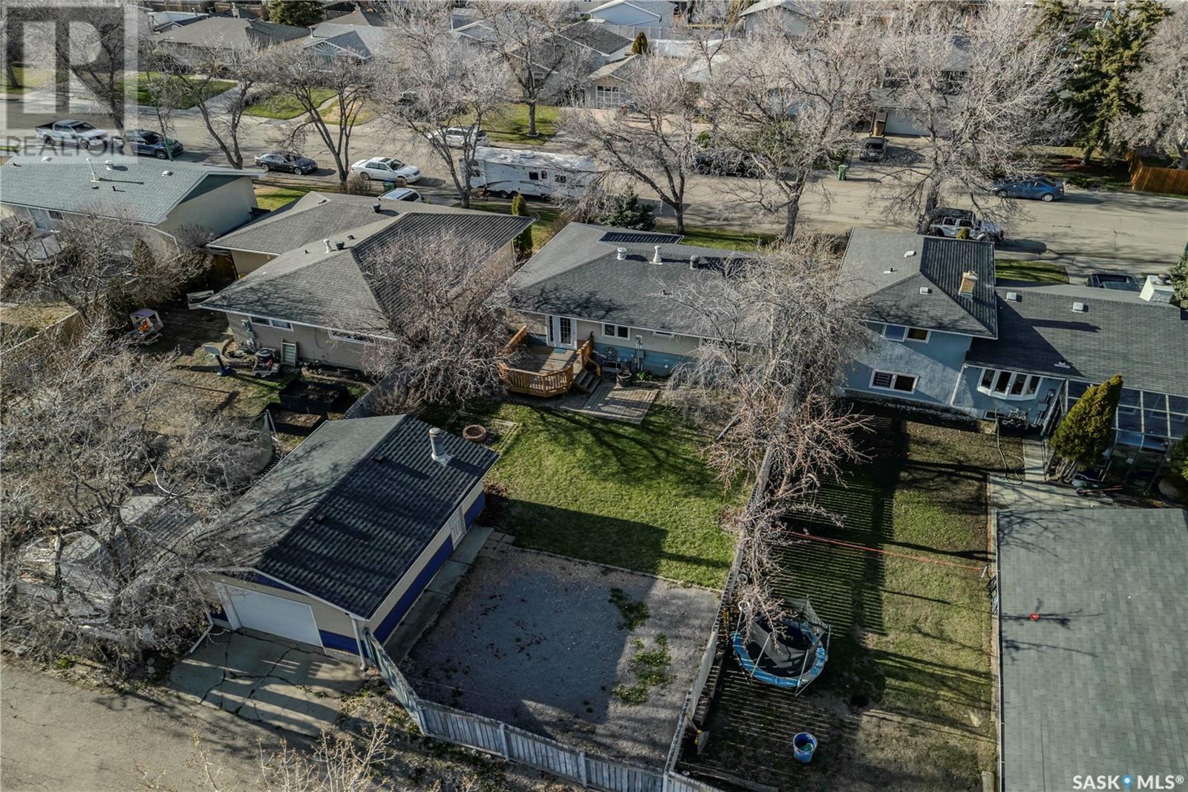39 Fuhrmann Crescent Regina, Saskatchewan S4R 5S4
$344,900
North-Facing Bungalow in Desirable Walsh Acres | 39 Fuhrmann Crescent, Regina Looking for the perfect family home in a quiet, established neighborhood? Welcome to 39 Fuhrmann Crescent, nestled in the heart of Walsh Acres — one of Regina’s most sought-after communities. This well-maintained north-facing bungalow features three spacious main-floor bedrooms, including a primary suite with a private 2-piece ensuite. The beautifully updated main 4-piece bathroom boasts a luxurious soaker jet tub, perfect for relaxing after a long day. Bright and inviting, the open-concept dining room leads to the backyard through garden doors, opening into your own private oasis. Enjoy summer evenings on the pressure-treated deck, surrounded by mature trees, freshly groomed landscaping, and full fencing for added privacy. The front underground sprinklers make yard maintenance a breeze. The fully renovated basement offers a spacious, light-filled living area, an additional large bedroom, and a modern bathroom — ideal for guests, teens, or even a home office. Additional features include: Oversized single detached garage Central air conditioning Central vacuum system Families will love being close to several schools: Henry Janzen and George Lee (public elementary), St. Bernadette (separate school), as well as Winston Knoll Collegiate and Michael A. Riffel High School. Located minutes from north-end shopping, parks, and transit routes, this home offers the perfect balance of city convenience and suburban tranquility. ?? Don’t miss your chance to own this charming family home!... As per the Seller’s direction, all offers will be presented on 2025-05-07 at 8:00 PM (id:48852)
Property Details
| MLS® Number | SK004551 |
| Property Type | Single Family |
| Neigbourhood | Walsh Acres |
| Features | Treed, Rectangular |
| Structure | Deck, Patio(s) |
Building
| Bathroom Total | 3 |
| Bedrooms Total | 4 |
| Appliances | Washer, Refrigerator, Dryer, Garage Door Opener Remote(s), Stove |
| Architectural Style | Bungalow |
| Basement Development | Finished |
| Basement Type | Full (finished) |
| Constructed Date | 1973 |
| Cooling Type | Central Air Conditioning |
| Fireplace Fuel | Electric,gas,mixed,unknown,wood |
| Fireplace Present | Yes |
| Fireplace Type | Conventional,conventional,conventional,rough In,conventional |
| Heating Fuel | Natural Gas |
| Heating Type | Forced Air |
| Stories Total | 1 |
| Size Interior | 1,040 Ft2 |
| Type | House |
Parking
| Detached Garage | |
| Parking Space(s) | 5 |
Land
| Acreage | No |
| Fence Type | Fence |
| Landscape Features | Lawn, Underground Sprinkler |
| Size Irregular | 5997.00 |
| Size Total | 5997 Sqft |
| Size Total Text | 5997 Sqft |
Rooms
| Level | Type | Length | Width | Dimensions |
|---|---|---|---|---|
| Basement | Bedroom | 9 ft ,5 in | 12 ft ,7 in | 9 ft ,5 in x 12 ft ,7 in |
| Basement | 3pc Bathroom | Measurements not available | ||
| Basement | Den | . x . | ||
| Basement | Other | 21 ft ,9 in | 17 ft ,1 in | 21 ft ,9 in x 17 ft ,1 in |
| Basement | Other | Measurements not available | ||
| Main Level | Living Room | 16 ft ,5 in | 17 ft ,4 in | 16 ft ,5 in x 17 ft ,4 in |
| Main Level | Kitchen | 11 ft | 11 ft | 11 ft x 11 ft |
| Main Level | Bedroom | 11 ft ,5 in | 11 ft ,5 in | 11 ft ,5 in x 11 ft ,5 in |
| Main Level | Bedroom | 8 ft ,8 in | 10 ft | 8 ft ,8 in x 10 ft |
| Main Level | Bedroom | 9 ft ,7 in | 10 ft | 9 ft ,7 in x 10 ft |
| Main Level | 2pc Ensuite Bath | Measurements not available | ||
| Main Level | 4pc Bathroom | Measurements not available |
https://www.realtor.ca/real-estate/28256223/39-fuhrmann-crescent-regina-walsh-acres
Contact Us
Contact us for more information
4420 Albert Street
Regina, Saskatchewan S4S 6B4
(306) 789-1222
domerealty.c21.ca/
4420 Albert Street
Regina, Saskatchewan S4S 6B4
(306) 789-1222
domerealty.c21.ca/















































