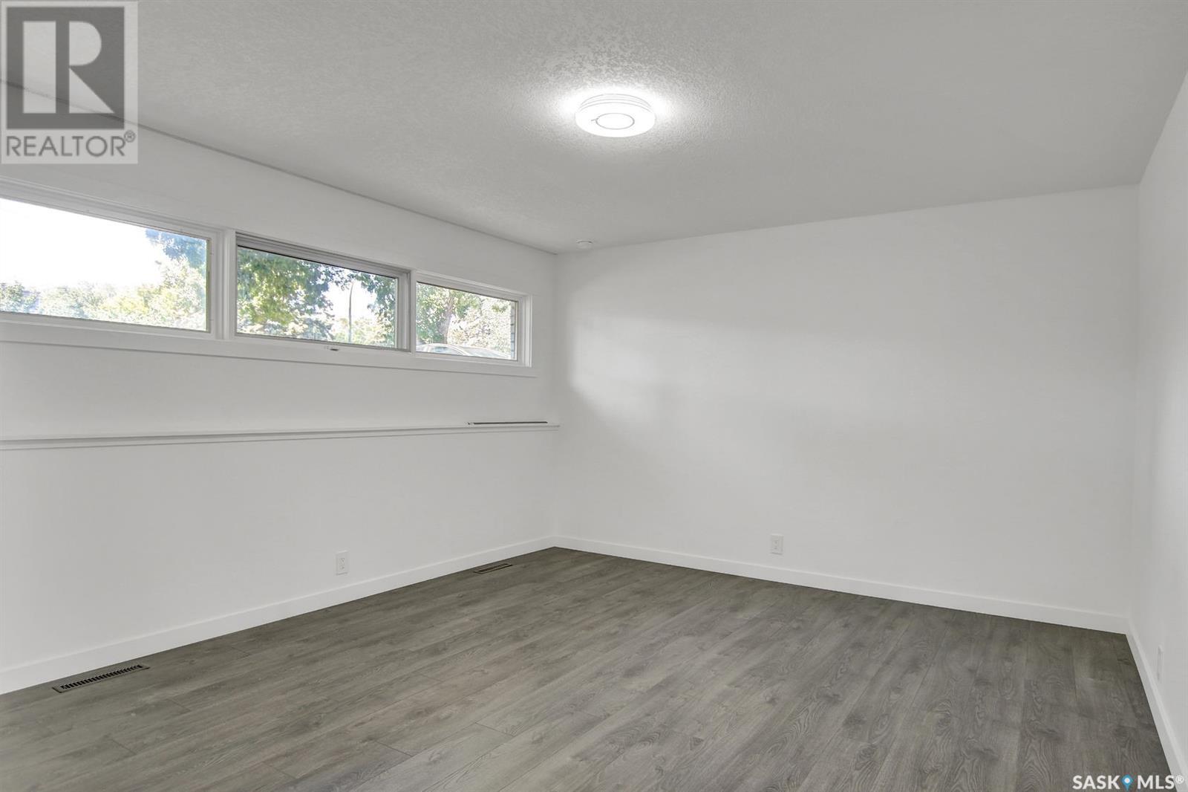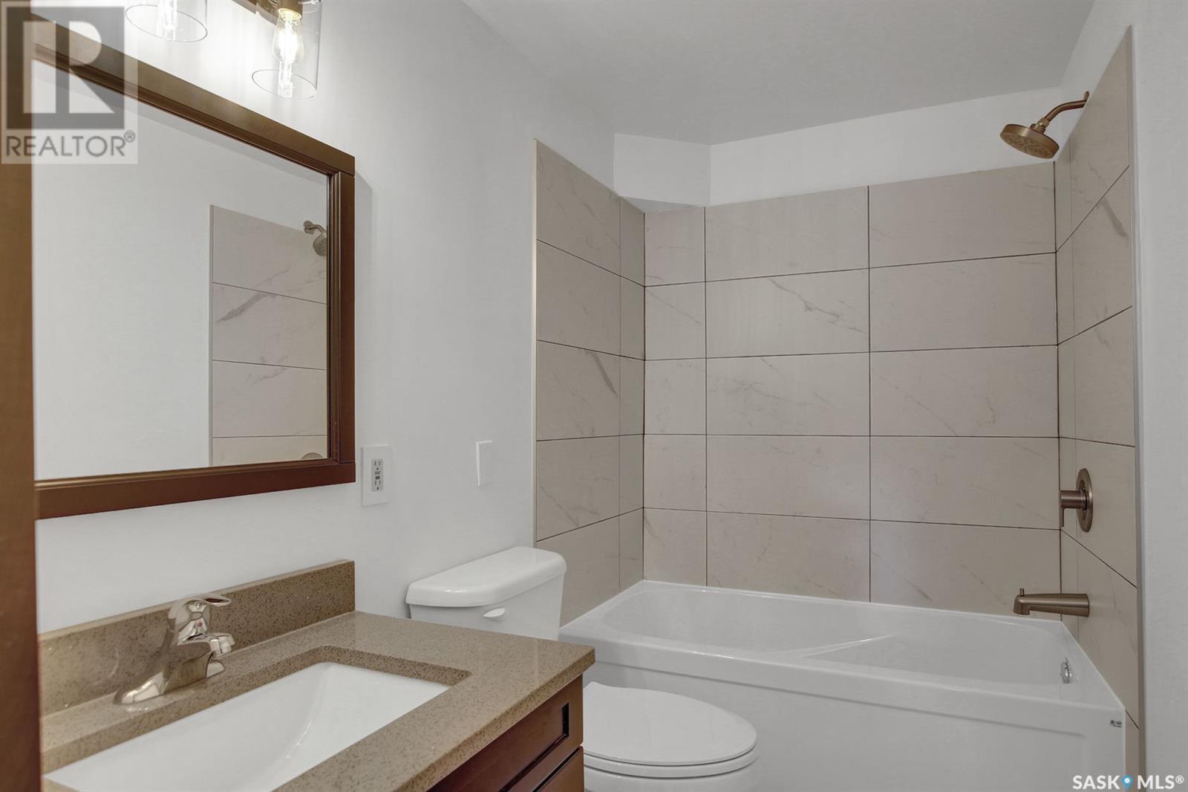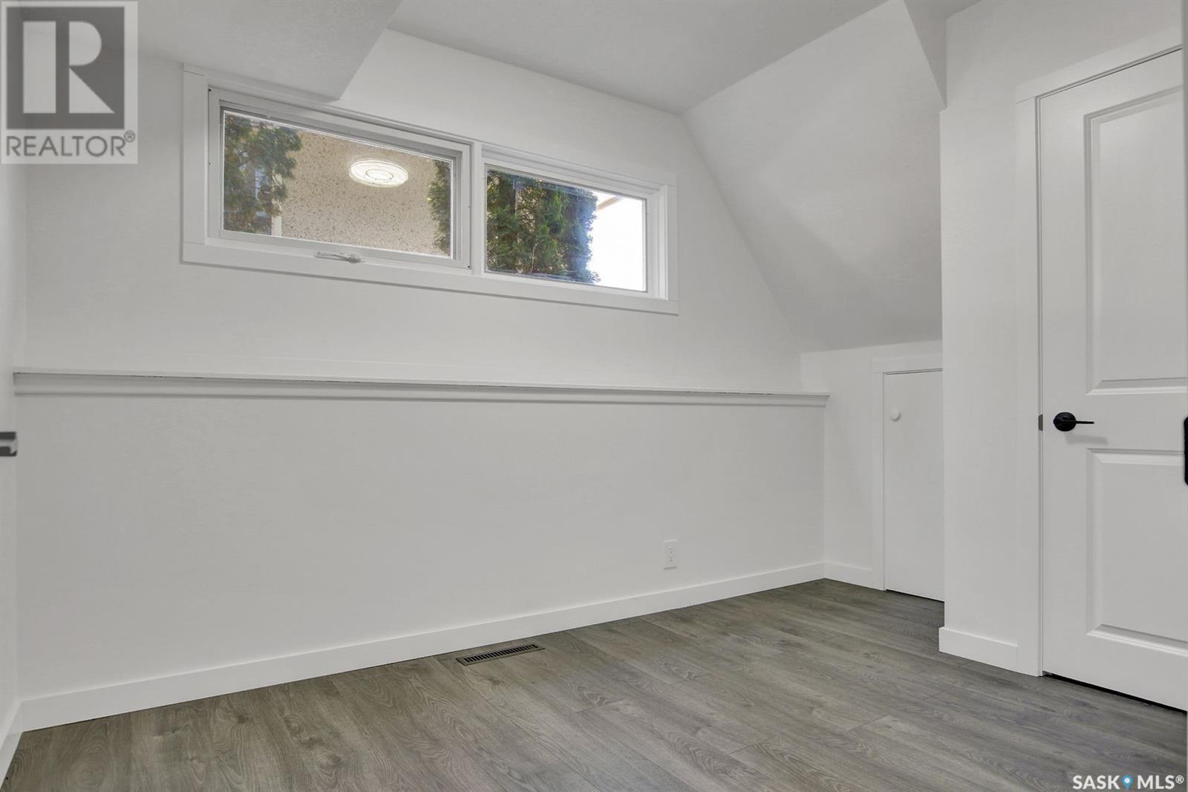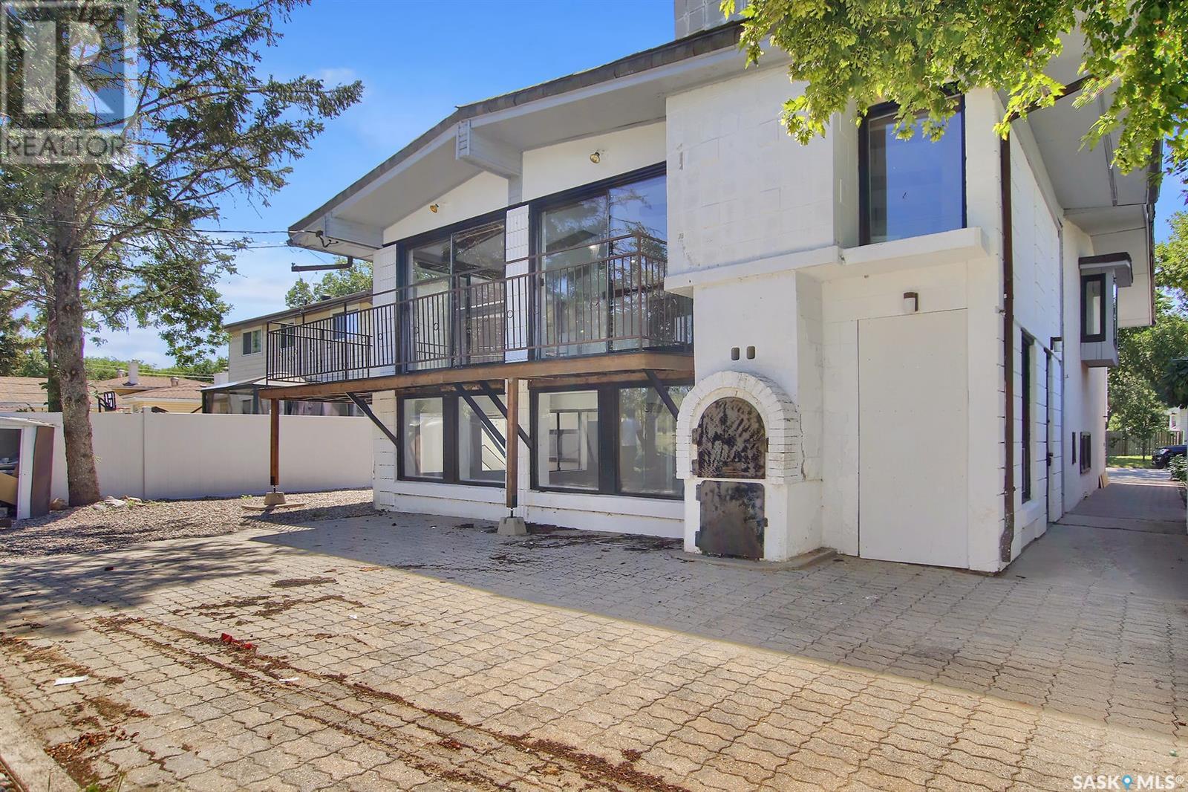3911 Athol Street Regina, Saskatchewan S4S 3J2
$497,000
Welcome to 3911 Athol St. This huge extensively renovated home backs on to a creek in the family friendly neighborhood of Parliament Place. This home surrounded by amenities while being in the middle of some of the best mid-century homes known to this city. This home features Vaulted ceiling with 5 Perfect sized Bedrooms, 3 upgraded Washrooms and a huge custom kitchen with large island and brand new appliances and new furnaces. Two Big Living areas on the main floor filled with ton of natural light and you will find modernized Light fixtures and Faucets in whole house. The basement family room with large walk-in freezer (unused) can be easily converted to a Bar/party room or Gym. Backyard is fully landscaped, has traditional stone pizza oven. Newley replaced SEWER LINE with abs pipe. (id:48852)
Property Details
| MLS® Number | SK983301 |
| Property Type | Single Family |
| Neigbourhood | Parliament Place |
| Features | Treed |
| Structure | Deck |
Building
| BathroomTotal | 3 |
| BedroomsTotal | 5 |
| Appliances | Washer, Refrigerator, Dryer, Hood Fan, Stove |
| ArchitecturalStyle | Bi-level |
| BasementDevelopment | Finished |
| BasementType | Full (finished) |
| ConstructedDate | 1963 |
| CoolingType | Central Air Conditioning |
| FireplaceFuel | Wood |
| FireplacePresent | Yes |
| FireplaceType | Conventional |
| HeatingFuel | Natural Gas |
| HeatingType | Forced Air |
| SizeInterior | 1755 Sqft |
| Type | House |
Parking
| Detached Garage | |
| RV | |
| Interlocked | |
| Parking Space(s) | 5 |
Land
| Acreage | No |
| FenceType | Fence |
| LandscapeFeatures | Lawn |
| SizeIrregular | 6257.00 |
| SizeTotal | 6257 Sqft |
| SizeTotalText | 6257 Sqft |
Rooms
| Level | Type | Length | Width | Dimensions |
|---|---|---|---|---|
| Basement | Bedroom | 13 ft | 13 ft x Measurements not available | |
| Basement | Bedroom | 12'06 x 9'01 | ||
| Basement | Bedroom | 8'04 x 11'06 | ||
| Basement | Living Room | 15 ft | 15 ft x Measurements not available | |
| Basement | Family Room | 18'08 x 14'10 | ||
| Basement | 3pc Bathroom | x x x | ||
| Basement | 3pc Bathroom | x x x | ||
| Basement | Laundry Room | x x x | ||
| Main Level | Living Room | 15'07 x 15'03 | ||
| Main Level | Kitchen | 10'07 x 15'06 | ||
| Main Level | Family Room | 16 ft | Measurements not available x 16 ft | |
| Main Level | Dining Room | 15'06 x 9'04 | ||
| Main Level | Bedroom | 9'09 x 15'05 | ||
| Main Level | Bedroom | 13 ft | 13 ft x Measurements not available | |
| Main Level | 3pc Bathroom | x x x |
https://www.realtor.ca/real-estate/27396528/3911-athol-street-regina-parliament-place
Interested?
Contact us for more information
2075 Hamilton Street
Regina, Saskatchewan S4P 2E1
2075 Hamilton Street
Regina, Saskatchewan S4P 2E1





































