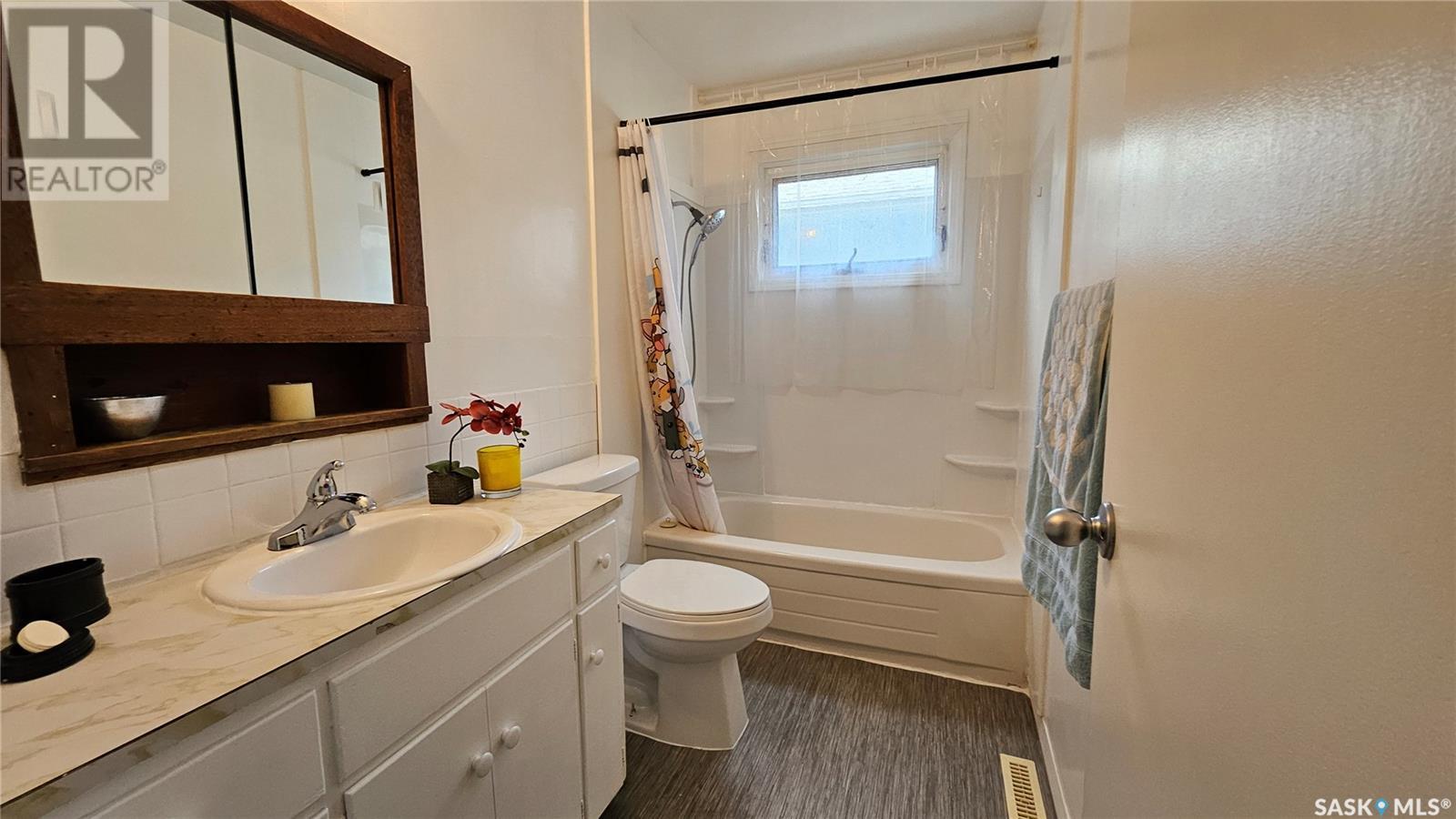4 Fox Glove Crescent Regina, Saskatchewan S4S 0G9
$234,900
Located on a quiet crescent in Whitmore Park this 3 bedroom Bungalow is a 1143 sq ft home and would be an ideal starter home, retirement home, family home, or this home could be a great revenue property as well.. There are no stairs, this home is built on a slab. No worrying about flooded basements. Home has all upgraded flooring, recently re-painted. Features include an open concept living/dining room area and a bright and functional eat-in kitchen. The exterior has siding. Included water softer, water heater, fridge, stove, washer/dryer and high efficient Furnace. The yard is nicely landscaped yard is fully fenced. Quiet street with ampple parking. Close to 3 elementary schools, St.Matthew, Grant Road, Ecole Massey School, Campbell Collegiate and Leboldus High schools and the University of Regina Campus Southland Mall and the Public Library all within walking distances or few minute drive. Easy access to the Wascana Parkway and downtown or out to the Ring Road of Regina. Easting facing for the morning sun. Corner lot for that little extra space and optional development access. All windows have been replace with triple pain glass except patio doors. Sewer line has been replaced. Power line mast was replaced. This home is ready to move-in. Call your agent today for your personal showing. (id:48852)
Property Details
| MLS® Number | SK002670 |
| Property Type | Single Family |
| Neigbourhood | Whitmore Park |
| Features | Corner Site |
Building
| Bathroom Total | 1 |
| Bedrooms Total | 3 |
| Appliances | Washer, Refrigerator, Dryer, Stove |
| Architectural Style | Bungalow |
| Constructed Date | 1958 |
| Heating Fuel | Natural Gas |
| Heating Type | Forced Air |
| Stories Total | 1 |
| Size Interior | 1,143 Ft2 |
| Type | House |
Parking
| Parking Pad | |
| None | |
| Parking Space(s) | 1 |
Land
| Acreage | No |
| Fence Type | Fence |
| Landscape Features | Lawn |
| Size Frontage | 60 Ft |
| Size Irregular | 6296.00 |
| Size Total | 6296 Sqft |
| Size Total Text | 6296 Sqft |
Rooms
| Level | Type | Length | Width | Dimensions |
|---|---|---|---|---|
| Main Level | Living Room | 13 ft | 18 ft | 13 ft x 18 ft |
| Main Level | Dining Room | 12 ft | 10 ft | 12 ft x 10 ft |
| Main Level | Kitchen | 8 ft | 11 ft | 8 ft x 11 ft |
| Main Level | 4pc Bathroom | x x x | ||
| Main Level | Bedroom | 12 ft | 9 ft | 12 ft x 9 ft |
| Main Level | Primary Bedroom | 8 ft | 13 ft | 8 ft x 13 ft |
| Main Level | Bedroom | 10 ft | 8 ft | 10 ft x 8 ft |
| Main Level | Laundry Room | x x x | ||
| Main Level | Storage | 5 ft | 8 ft ,1 in | 5 ft x 8 ft ,1 in |
| Main Level | Other | x x x | ||
| Main Level | Dining Nook | 8 ft | 6 ft | 8 ft x 6 ft |
https://www.realtor.ca/real-estate/28165268/4-fox-glove-crescent-regina-whitmore-park
Contact Us
Contact us for more information
4420 Albert Street
Regina, Saskatchewan S4S 6B4
(306) 789-1222
domerealty.c21.ca/


























