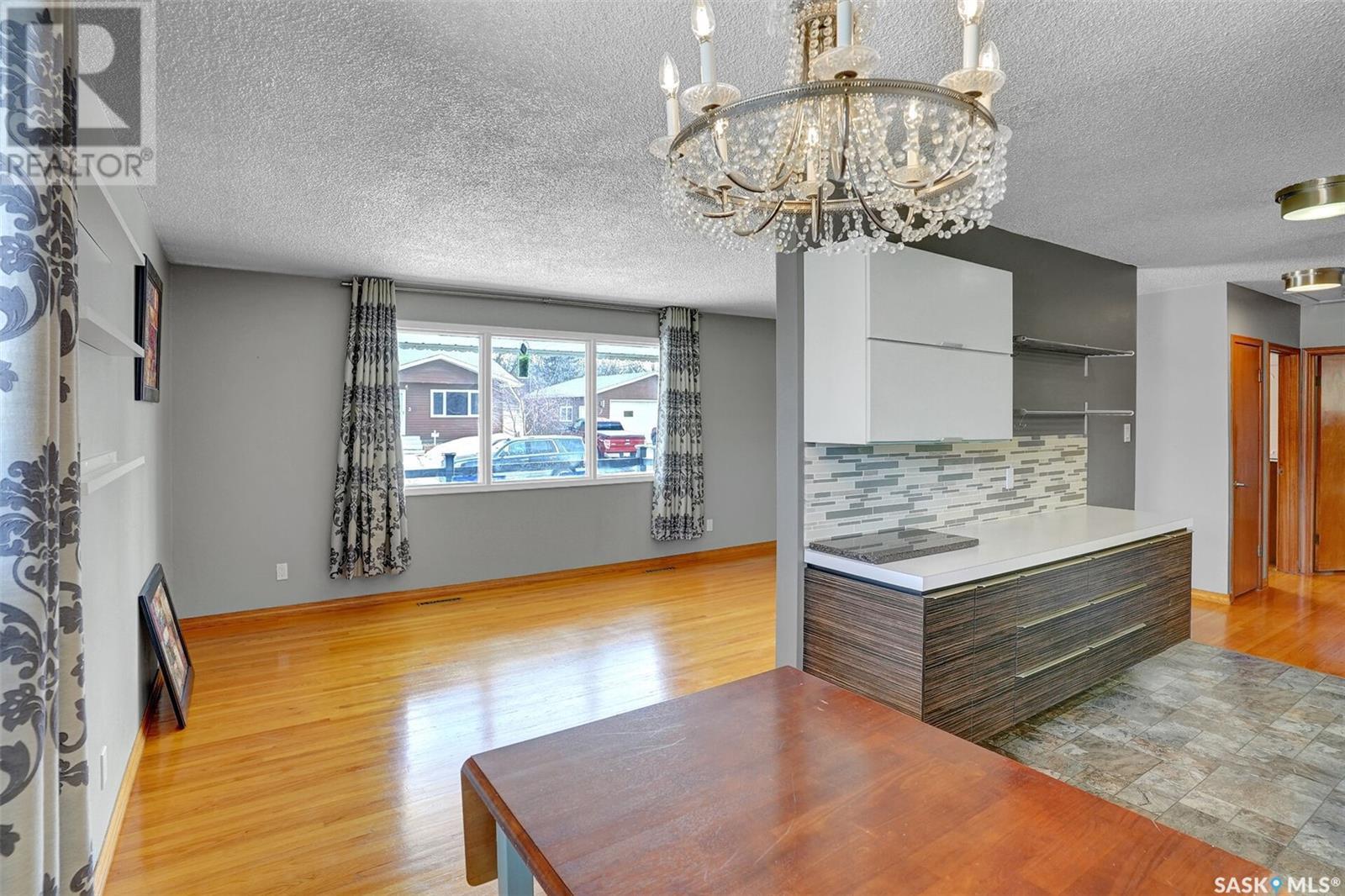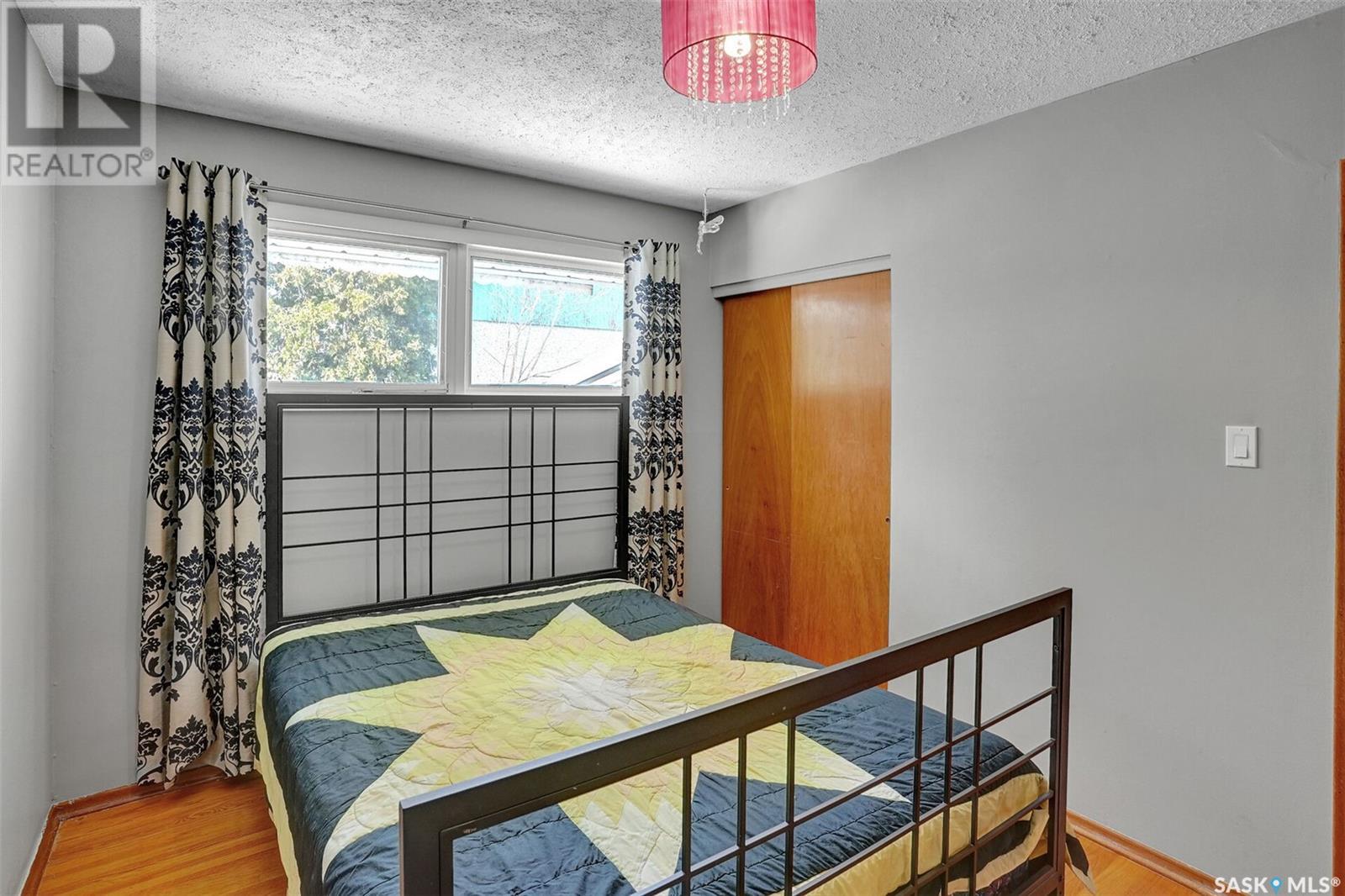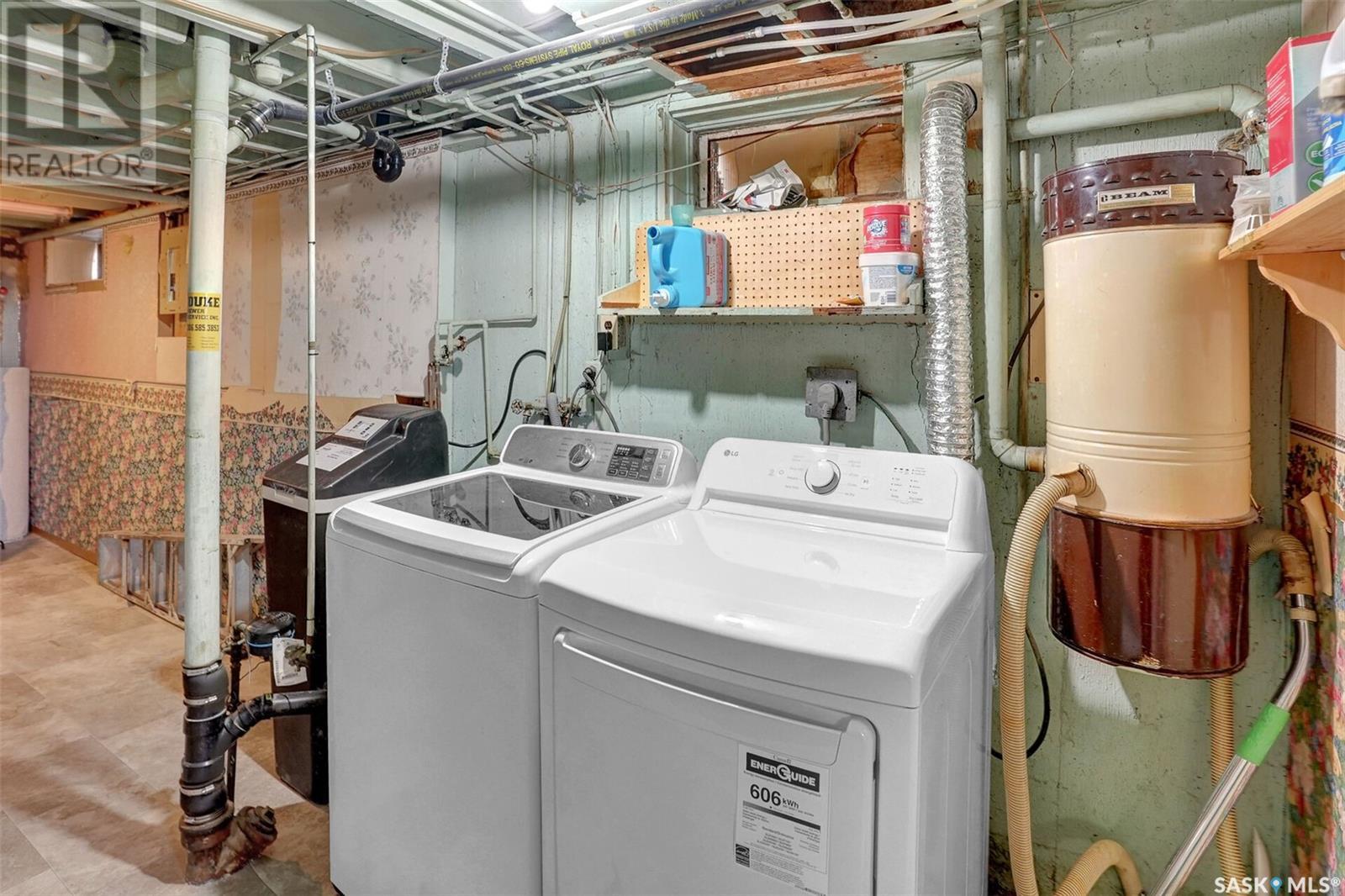4 Secord Place Regina, Saskatchewan S4R 3T4
$279,900
Welcome to this charming 912 sq. ft. bungalow nestled in the heart of Regina’s Regent Park. Situated on a desirable corner lot in a quiet bay, this home exudes warmth and character with its original hardwood flooring flowing throughout the spacious living room, dining area, and down the hall into two generously sized bedrooms. The primary bedroom is a standout, offering a full wall of closets plus an additional storage space—perfect for keeping everything organized. The updated 4-piece bathroom is conveniently located nearby. At the heart of the home, the refreshed kitchen features a stylish tiled backsplash, ample counter space, and a functional layout. Just off the back of the house, a fully enclosed sunroom provides the ideal spot to soak in the sunshine and enjoy the arrival of spring. The fully developed basement expands your living space with a large family room, a third bedroom, and a spacious utility room with laundry and plenty of storage. Don't miss this opportunity to own a well-maintained bungalow in a fantastic location— contact your real estate agent and schedule your viewing today! (id:48852)
Property Details
| MLS® Number | SK000376 |
| Property Type | Single Family |
| Neigbourhood | Regent Park |
| Features | Treed, Irregular Lot Size |
| Structure | Deck |
Building
| Bathroom Total | 1 |
| Bedrooms Total | 3 |
| Appliances | Washer, Refrigerator, Dryer, Window Coverings, Stove |
| Architectural Style | Bungalow |
| Basement Development | Finished |
| Basement Type | Full (finished) |
| Constructed Date | 1960 |
| Cooling Type | Central Air Conditioning |
| Heating Fuel | Natural Gas |
| Heating Type | Forced Air |
| Stories Total | 1 |
| Size Interior | 912 Ft2 |
| Type | House |
Parking
| Parking Space(s) | 2 |
Land
| Acreage | No |
| Fence Type | Partially Fenced |
| Size Irregular | 6533.00 |
| Size Total | 6533 Sqft |
| Size Total Text | 6533 Sqft |
Rooms
| Level | Type | Length | Width | Dimensions |
|---|---|---|---|---|
| Basement | Other | Measurements not available | ||
| Basement | Bedroom | Measurements not available | ||
| Basement | Laundry Room | 7 ft ,8 in | 24 ft ,4 in | 7 ft ,8 in x 24 ft ,4 in |
| Basement | Storage | Measurements not available | ||
| Main Level | Living Room | 17 ft ,8 in | 10 ft ,8 in | 17 ft ,8 in x 10 ft ,8 in |
| Main Level | Kitchen | 12 ft | 9 ft ,7 in | 12 ft x 9 ft ,7 in |
| Main Level | Dining Room | 8 ft ,4 in | 7 ft ,9 in | 8 ft ,4 in x 7 ft ,9 in |
| Main Level | 4pc Bathroom | 4 ft ,11 in | 8 ft ,3 in | 4 ft ,11 in x 8 ft ,3 in |
| Main Level | Primary Bedroom | 10 ft ,7 in | 11 ft ,5 in | 10 ft ,7 in x 11 ft ,5 in |
| Main Level | Bedroom | 11 ft ,4 in | 9 ft ,2 in | 11 ft ,4 in x 9 ft ,2 in |
https://www.realtor.ca/real-estate/28101394/4-secord-place-regina-regent-park
Contact Us
Contact us for more information
2350 - 2nd Avenue
Regina, Saskatchewan S4R 1A6
(306) 791-7666
(306) 565-0088
remaxregina.ca/
2350 - 2nd Avenue
Regina, Saskatchewan S4R 1A6
(306) 791-7666
(306) 565-0088
remaxregina.ca/













































