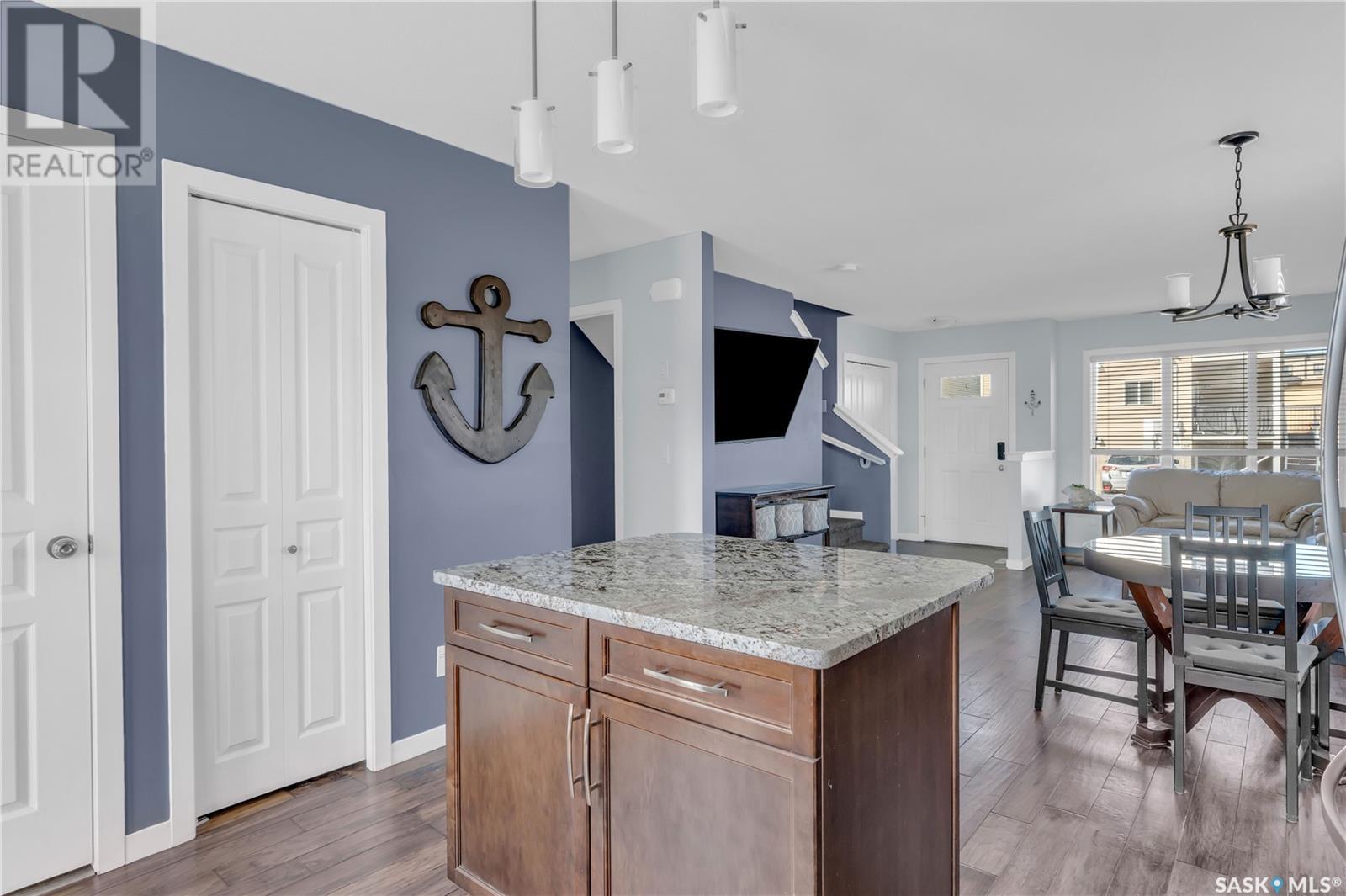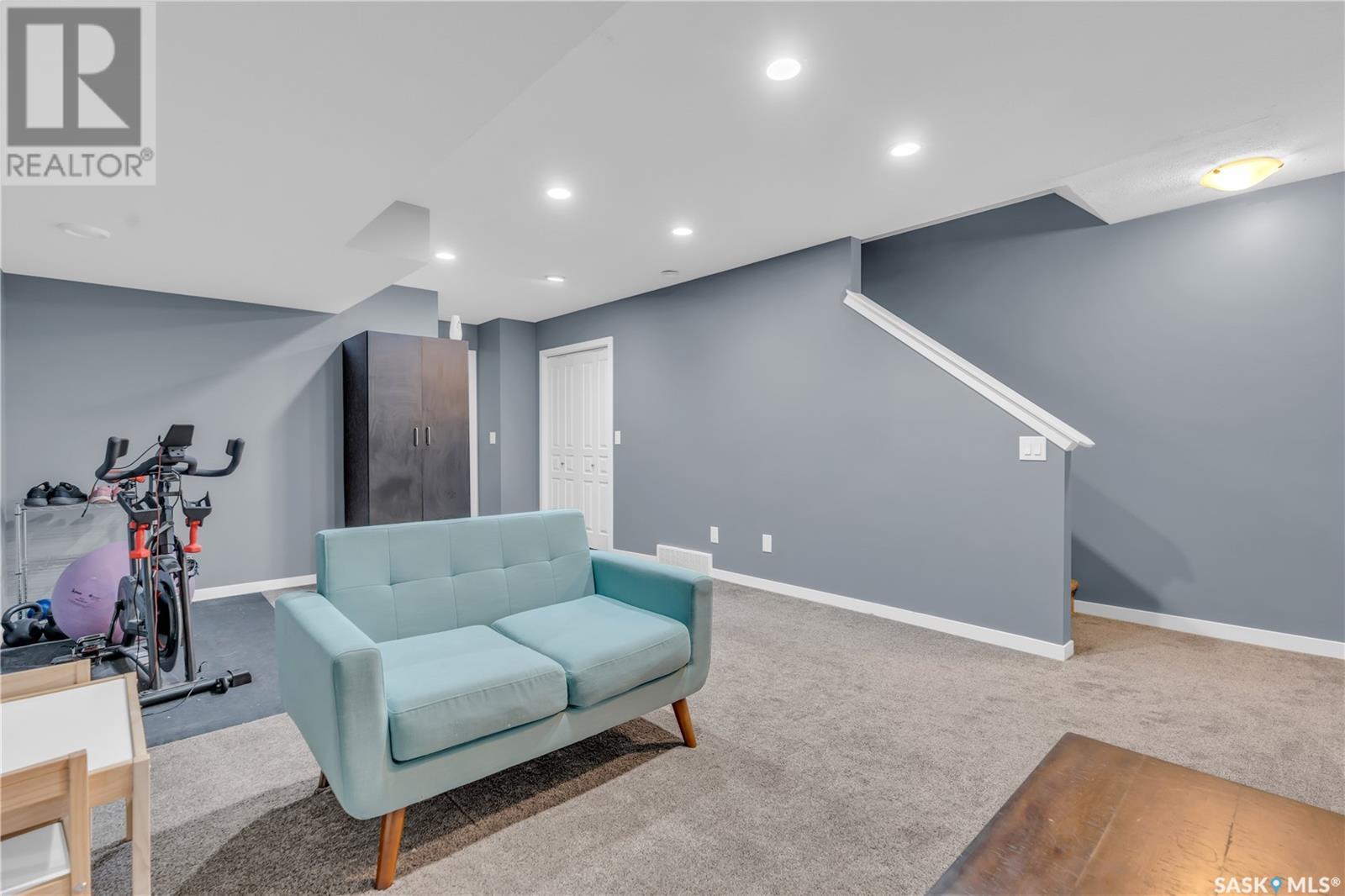40 4850 Harbour Landing Drive Regina, Saskatchewan S4W 0K9
$269,900Maintenance,
$224.91 Monthly
Maintenance,
$224.91 MonthlyExceptional townhouse condo in Harbour Landing is well maintained by its current owner. Engineered hardwood flooring throughout the bright living room, dining and kitchen area. End unit allows for loads of natural light with the extra windows. Granite countertops in the kitchen and eat up island, stainless steel appliances and main floor laundry are features of the main living space. Also a convenient 2 piece powder room. Second level boasts two large bedrooms, tons of storage and spacious 5 piece bathroom. Bonus built in shelving in the primary bedroom for additional space and storage. The basement is completely developed with a rec-room area, pot lights, carpeted and 3 piece bathroom. Note: There is no direct entrance from outside to the basement. Loads of privacy with no neighbours behind the unit. South facing backyard. Unit comes with two electrified parking stalls. (id:48852)
Property Details
| MLS® Number | SK002231 |
| Property Type | Single Family |
| Neigbourhood | Harbour Landing |
| Community Features | Pets Allowed With Restrictions |
| Features | Sump Pump |
Building
| Bathroom Total | 3 |
| Bedrooms Total | 2 |
| Appliances | Washer, Refrigerator, Dishwasher, Dryer, Microwave, Central Vacuum - Roughed In, Stove |
| Basement Development | Finished |
| Basement Type | Full (finished) |
| Constructed Date | 2012 |
| Cooling Type | Central Air Conditioning |
| Heating Fuel | Natural Gas |
| Heating Type | Forced Air |
| Size Interior | 1,136 Ft2 |
| Type | Row / Townhouse |
Parking
| Surfaced | 2 |
| Other | |
| None | |
| Parking Space(s) | 2 |
Land
| Acreage | No |
| Landscape Features | Lawn |
Rooms
| Level | Type | Length | Width | Dimensions |
|---|---|---|---|---|
| Second Level | Bedroom | 10 ft ,9 in | 15 ft | 10 ft ,9 in x 15 ft |
| Second Level | Bedroom | 10 ft ,7 in | 13 ft ,8 in | 10 ft ,7 in x 13 ft ,8 in |
| Second Level | 5pc Bathroom | 8 ft ,4 in | 10 ft ,2 in | 8 ft ,4 in x 10 ft ,2 in |
| Basement | Other | 19 ft | 13 ft | 19 ft x 13 ft |
| Basement | 3pc Bathroom | 7 ft ,10 in | 7 ft ,5 in | 7 ft ,10 in x 7 ft ,5 in |
| Basement | Other | 10 ft ,5 in | 8 ft ,9 in | 10 ft ,5 in x 8 ft ,9 in |
| Main Level | Living Room | 13 ft | 13 ft ,8 in | 13 ft x 13 ft ,8 in |
| Main Level | Dining Room | 6 ft | 8 ft ,8 in | 6 ft x 8 ft ,8 in |
| Main Level | Kitchen | 10 ft ,3 in | 11 ft ,10 in | 10 ft ,3 in x 11 ft ,10 in |
| Main Level | 2pc Bathroom | 4 ft ,9 in | 4 ft ,5 in | 4 ft ,9 in x 4 ft ,5 in |
| Main Level | Laundry Room | 5 ft | 4 ft ,9 in | 5 ft x 4 ft ,9 in |
| Main Level | Foyer | 4 ft ,7 in | 5 ft ,1 in | 4 ft ,7 in x 5 ft ,1 in |
https://www.realtor.ca/real-estate/28150393/40-4850-harbour-landing-drive-regina-harbour-landing
Contact Us
Contact us for more information
2350 - 2nd Avenue
Regina, Saskatchewan S4R 1A6
(306) 791-7666
(306) 565-0088
remaxregina.ca/

































