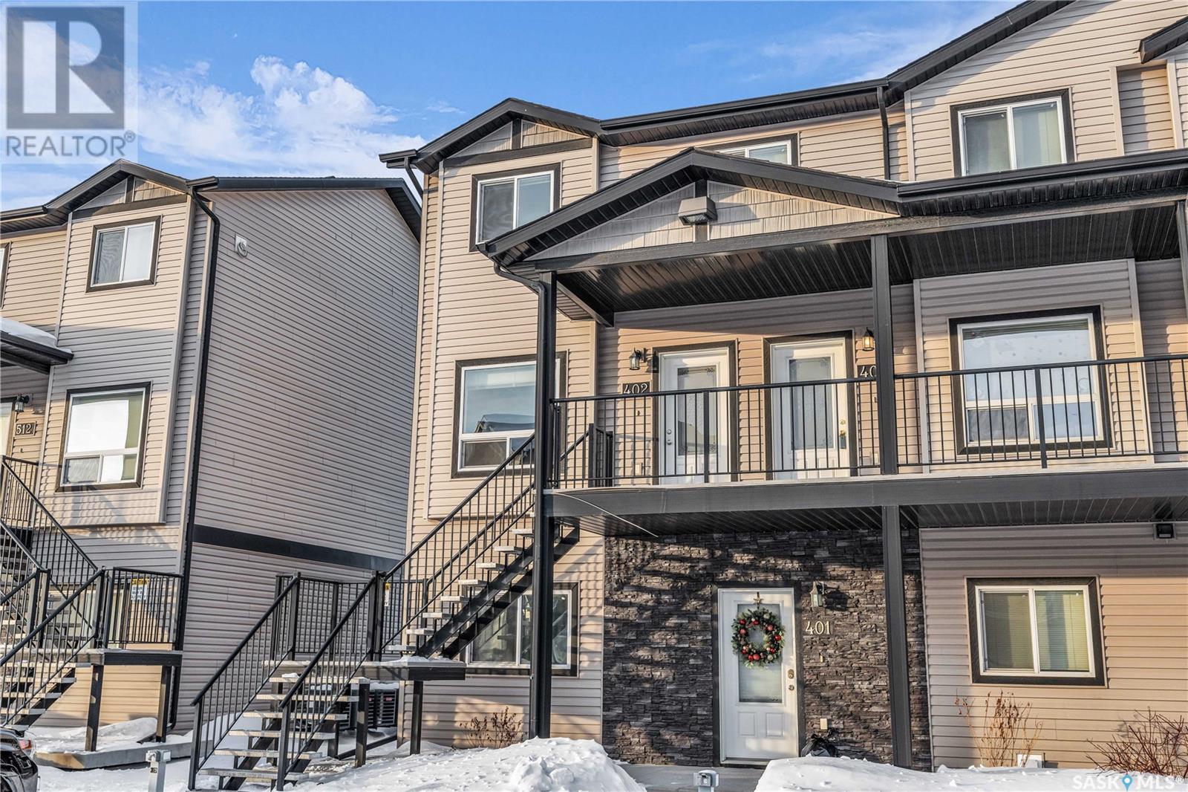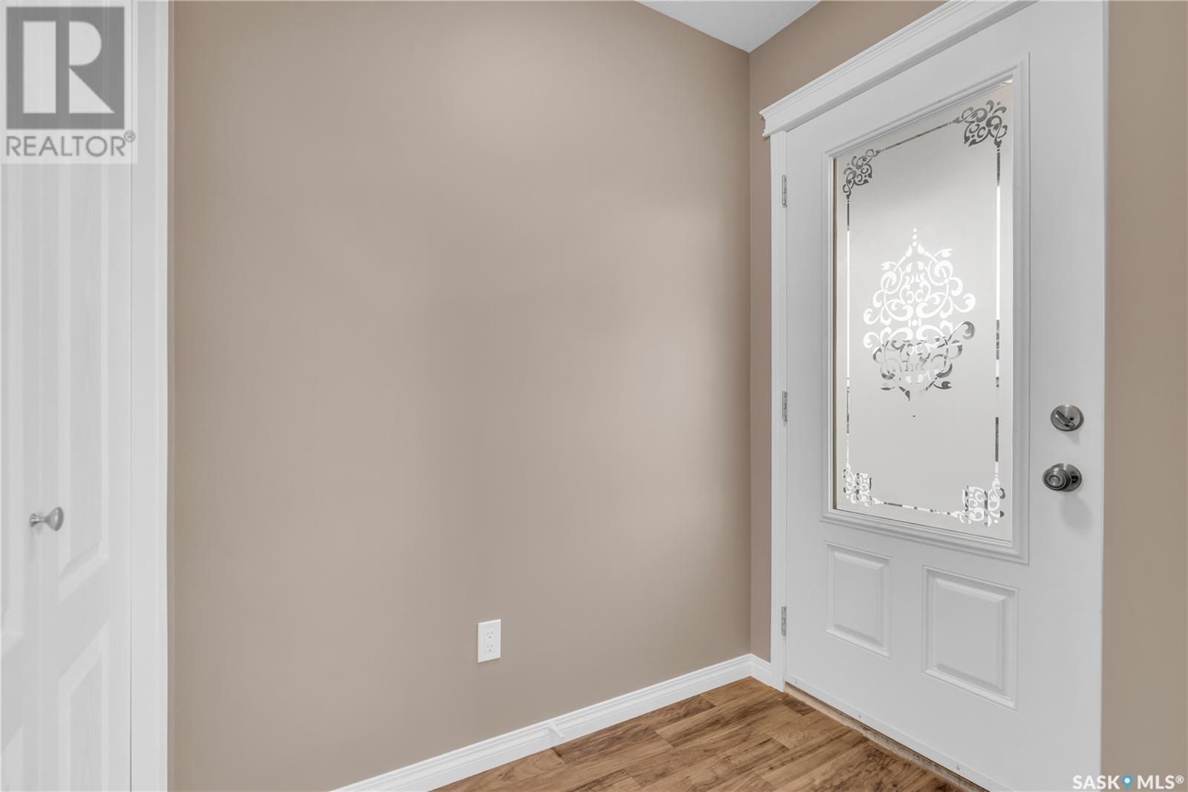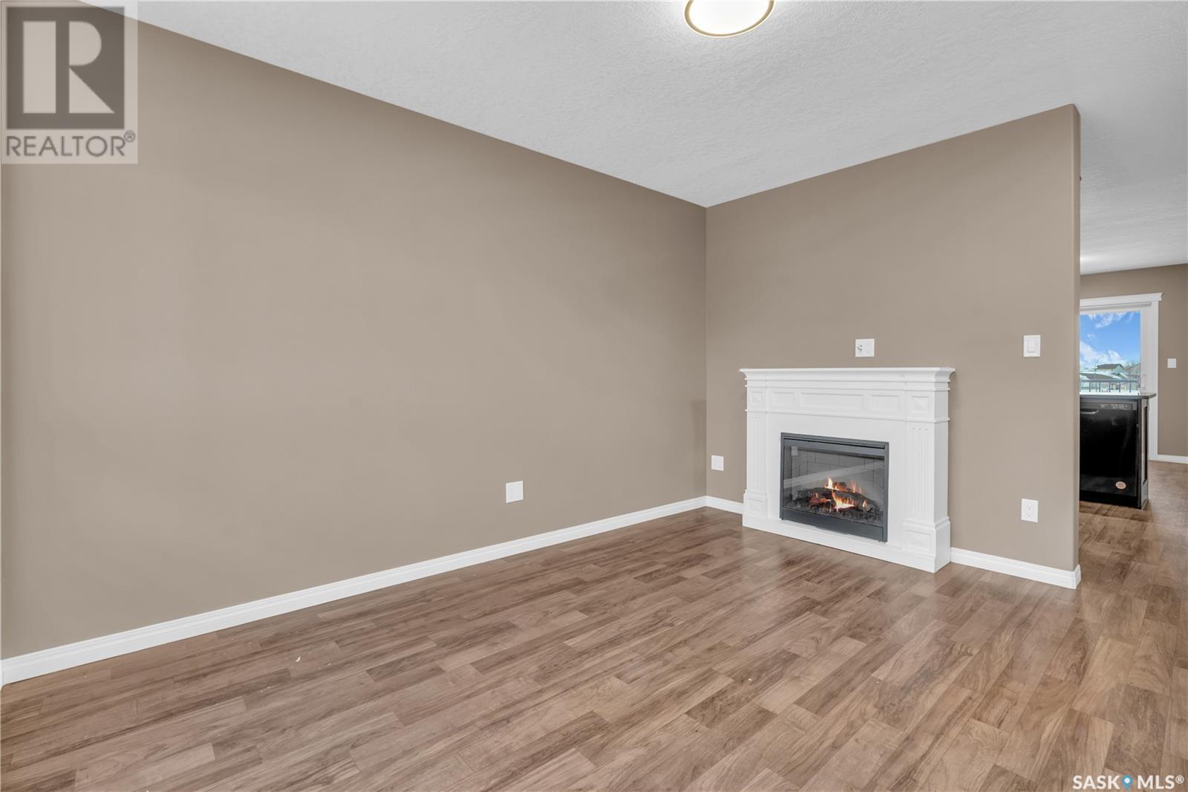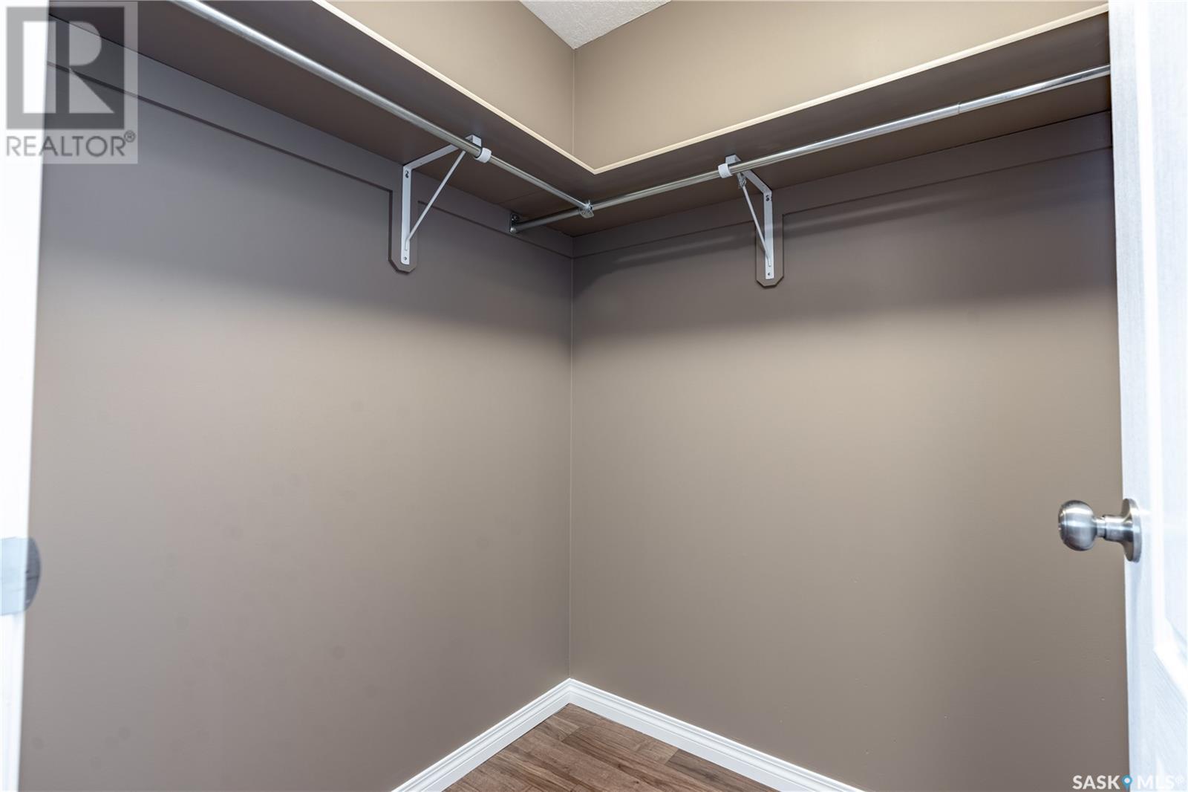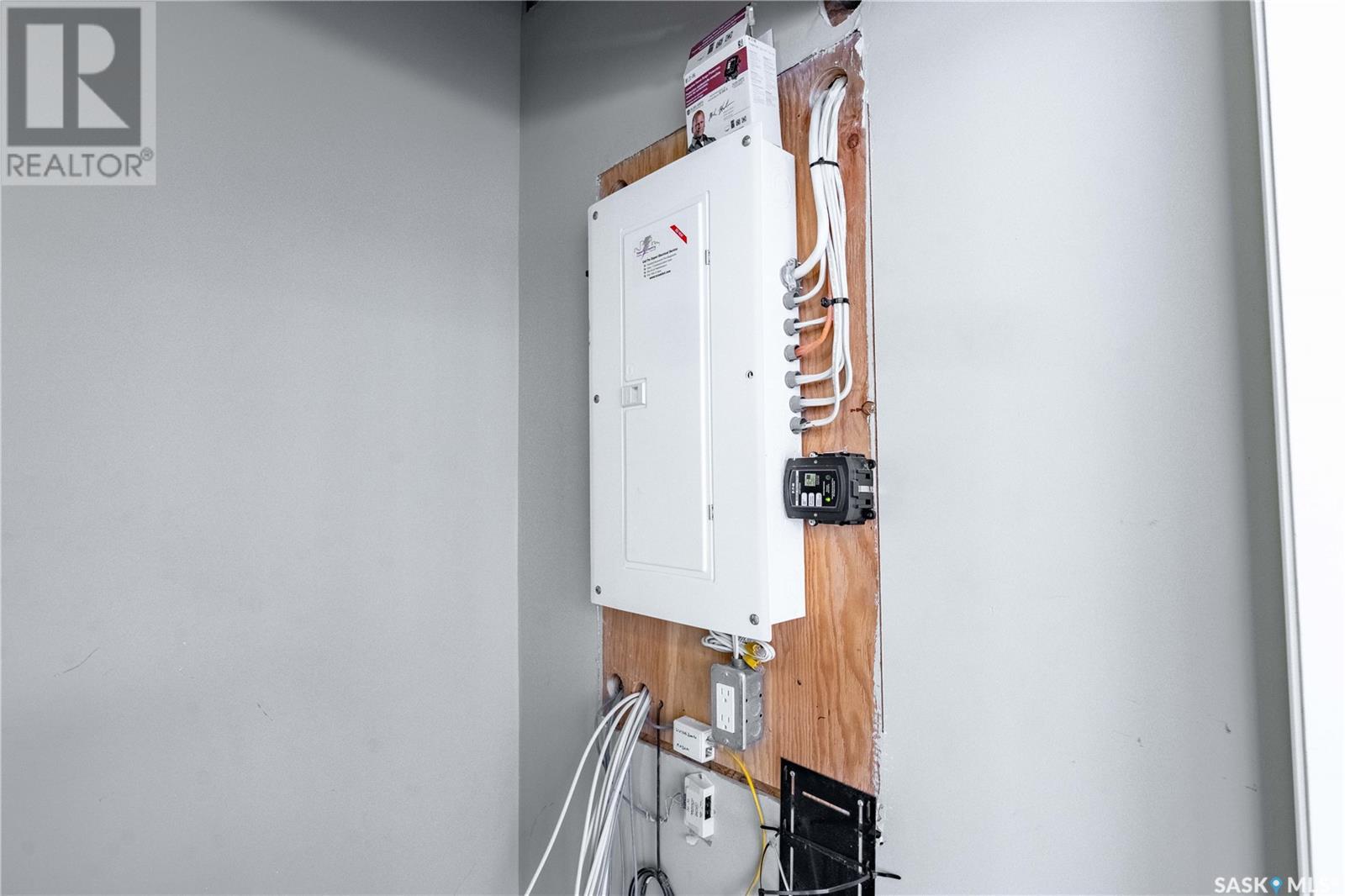402 3826 Dewdney Avenue E Regina, Saskatchewan S4Z 0A1
$239,900Maintenance,
$340 Monthly
Maintenance,
$340 MonthlyExperience the Luxury of a Fully Renovated, Like-New Condo! Situated in East Pointe Estates, this exceptional second-floor condo offers the unparalleled experience of living in a brand-new home. Taken down to the studs and meticulously rebuilt, every detail has been thoughtfully upgraded to provide modern comfort and style. From brand-new windows and a patio door to fresh drywall, flooring, custom kitchen cabinetry, and high-end finishes throughout—this residence has been completely transformed.Upon entry, the sophisticated contemporary design and high-quality craftsmanship immediately set the tone. The open-concept main level is ideal for both everyday living and entertaining, featuring a beautifully designed living area with a sleek electric fireplace—a perfect space for relaxation. The brand-new kitchen, showcasind granite countertops, stylish cabinetry, and state-of-the-art appliances. Adjacent to the kitchen, the dining area provides an inviting setting for gatherings. A conveniently located two-piece powder room adds further functionality to the main level. Step outside onto your private balcony and take in breathtaking prairie ocean views. The upper level is designed for both comfort and convenience. The spacious primary bedroom features a generous walk-in closet, while the second bedroom offers versatility for guests, family, or a home office. A centrally located, beautifully updated family bathroom and laundry area eliminate the need for carrying laundry up and down stairs.Beyond the interior, this condo backs onto open green space, offering a tranquil and private backdrop. Adding even more value, the property includes two dedicated parking stalls—an increasingly rare and valuable feature.This is an extraordinary opportunity to own a fully renovated, like-new condo in East Pointe Estates. With every detail meticulously updated, this home delivers modern luxury in a prime location. Don’t miss your chance to experience this exceptional property firsthand. (id:48852)
Property Details
| MLS® Number | SK996030 |
| Property Type | Single Family |
| Neigbourhood | East Pointe Estates |
| Community Features | Pets Allowed With Restrictions |
| Features | Balcony |
Building
| Bathroom Total | 2 |
| Bedrooms Total | 2 |
| Appliances | Washer, Refrigerator, Dishwasher, Dryer, Microwave, Window Coverings, Stove |
| Constructed Date | 2012 |
| Cooling Type | Central Air Conditioning |
| Fireplace Fuel | Electric |
| Fireplace Present | Yes |
| Fireplace Type | Conventional |
| Heating Type | Forced Air |
| Size Interior | 1,002 Ft2 |
| Type | Row / Townhouse |
Parking
| Surfaced | 2 |
| Parking Space(s) | 2 |
Land
| Acreage | No |
Rooms
| Level | Type | Length | Width | Dimensions |
|---|---|---|---|---|
| Second Level | Bedroom | 10 ft ,1 in | 10 ft ,3 in | 10 ft ,1 in x 10 ft ,3 in |
| Second Level | Bedroom | 9 ft ,7 in | 10 ft ,6 in | 9 ft ,7 in x 10 ft ,6 in |
| Second Level | 4pc Bathroom | Measurements not available | ||
| Second Level | Laundry Room | Measurements not available | ||
| Main Level | Living Room | 10 ft ,6 in | 11 ft ,6 in | 10 ft ,6 in x 11 ft ,6 in |
| Main Level | Kitchen | 5 ft ,6 in | 9 ft ,7 in | 5 ft ,6 in x 9 ft ,7 in |
| Main Level | Dining Room | 11 ft ,7 in | 8 ft ,10 in | 11 ft ,7 in x 8 ft ,10 in |
| Main Level | 2pc Bathroom | Measurements not available |
https://www.realtor.ca/real-estate/27920669/402-3826-dewdney-avenue-e-regina-east-pointe-estates
Contact Us
Contact us for more information
#3 - 1118 Broad Street
Regina, Saskatchewan S4R 1X8
(306) 206-0383
(306) 206-0384




