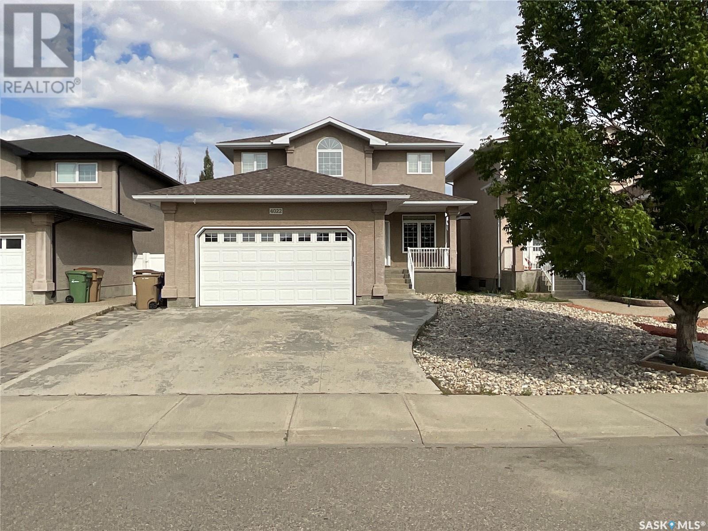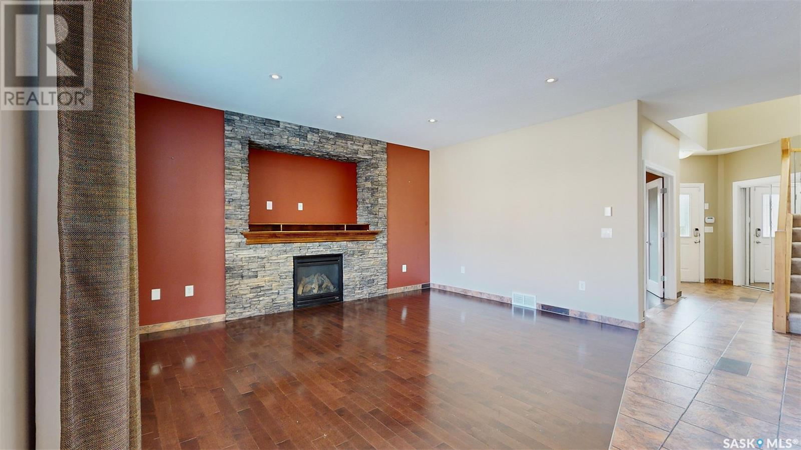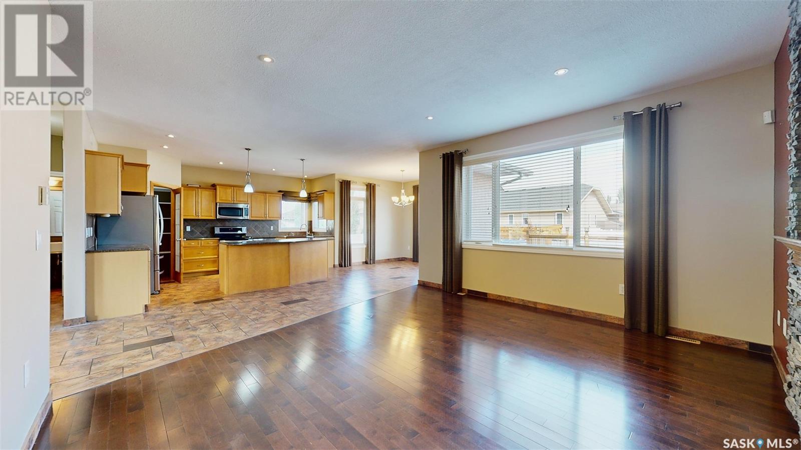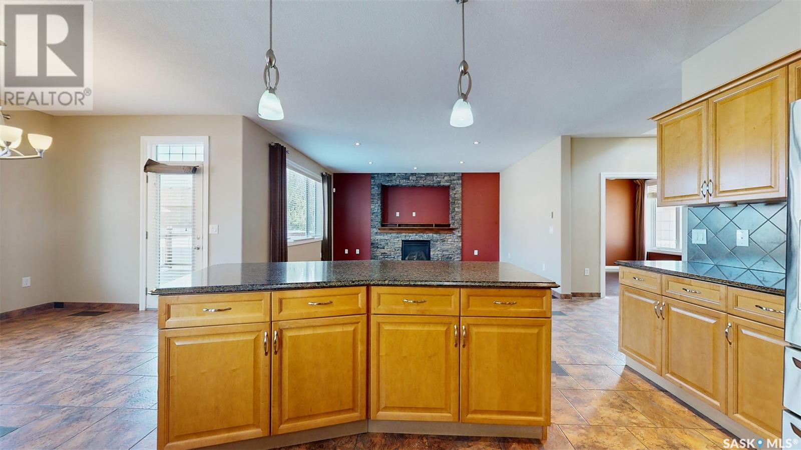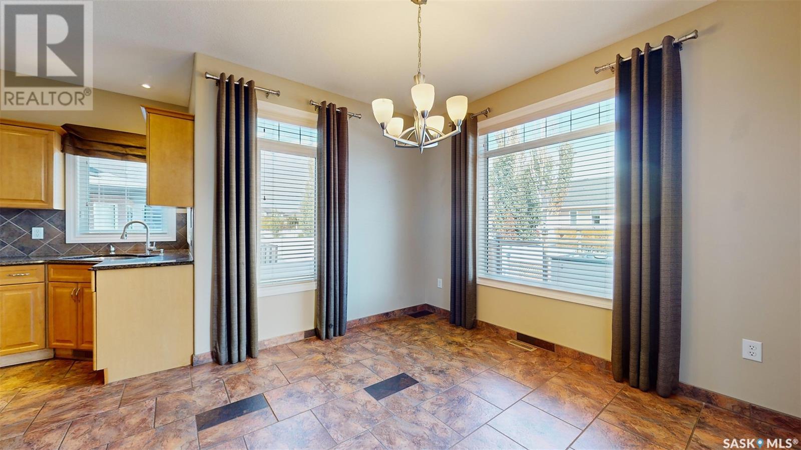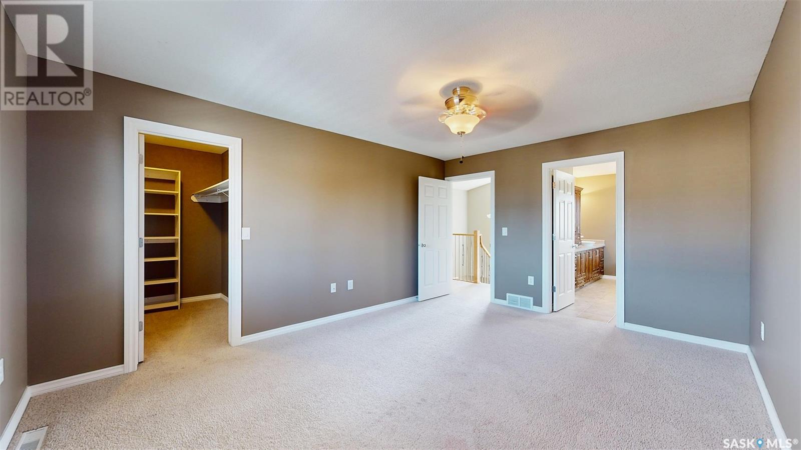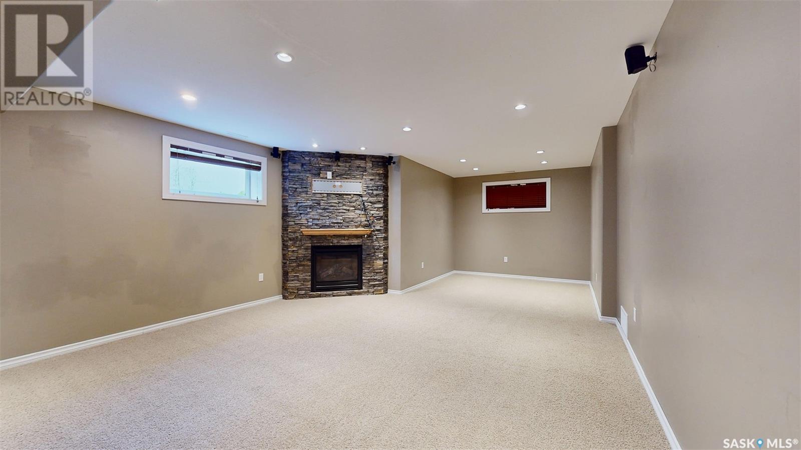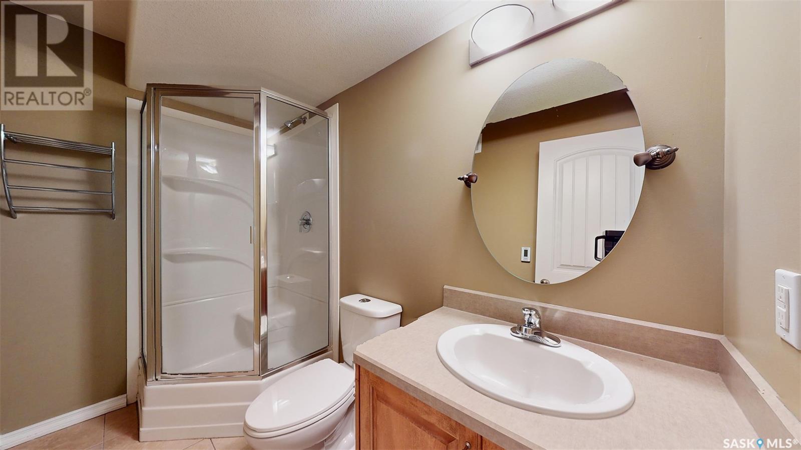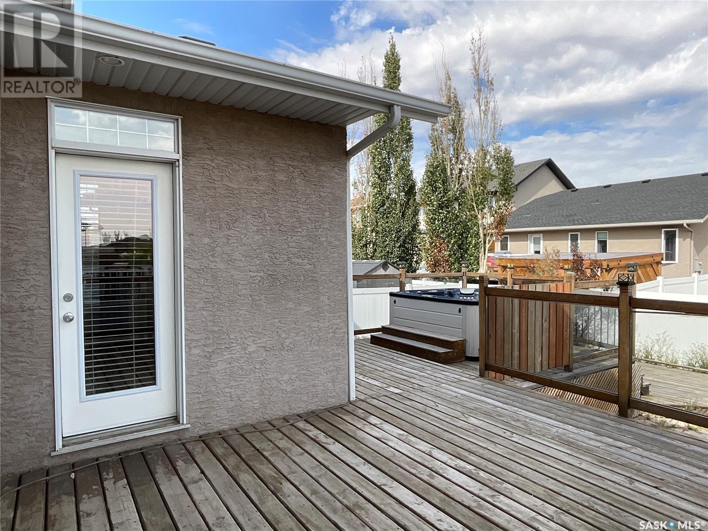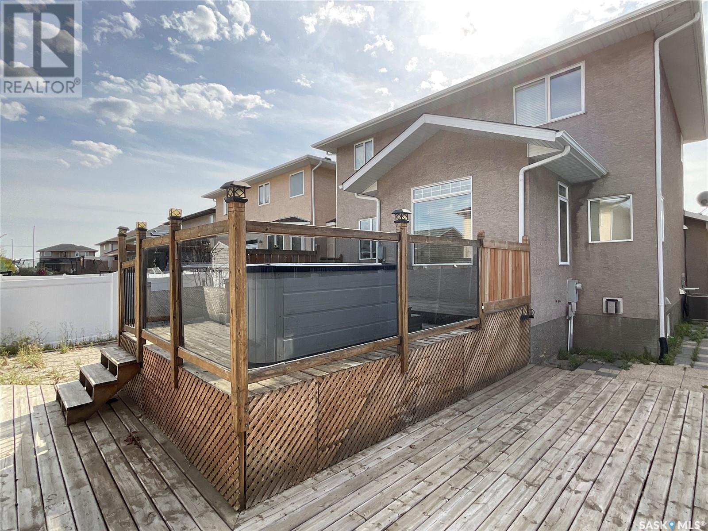4022 Cumberland Road E Regina, Saskatchewan S4V 1E7
$599,800
Welcome to your new home! This stunning 2,057 sq. ft. two-storey home in the desirable Windsor Park neighbourhood is a must-see. As you enter through the front door, you're greeted by a spacious main-floor den with beautiful hardwood floors, French doors, and a large window overlooking the front deck. The living room offers an inviting space with abundant natural light, hardwood flooring, and a cozy gas fireplace against a striking stone accent wall. The kitchen is a chef's delight, featuring maple cabinets, granite countertops, a stunning island, and durable dura-ceramic flooring. There is a second kitchen cooking area with a stove and a direct vent hood fan. Adjacent to the kitchen, the dining area provides a lovely backyard view with access to a multi-tiered deck—perfect for entertaining. The backyard is your private retreat, complete with upper and lower decks, a fire-pit area, and a flagstone patio, seamlessly extending your living space outdoors. Upstairs, you'll find three generously sized bedrooms and two bathrooms. The primary bedroom is a true oasis, boasting a walk-in closet and a luxurious 5-piece ensuite with double sinks, a corner shower, and a relaxing jet tub. The professionally finished basement adds even more living space, with a large rec room featuring another gas fireplace. You'll also find two additional bedrooms (one needing a closet) and a 3-piece bathroom. The 22x24 heated garage is insulated and drywalled, offering plenty of storage space. It also has a triple driveway for lots of parking. This is the perfect home for its next owner—don’t miss your chance to call it yours! (id:48852)
Property Details
| MLS® Number | SK983859 |
| Property Type | Single Family |
| Neigbourhood | Windsor Park |
| Features | Treed, Rectangular |
| Structure | Deck |
Building
| BathroomTotal | 4 |
| BedroomsTotal | 5 |
| Appliances | Washer, Refrigerator, Dryer, Microwave, Window Coverings, Garage Door Opener Remote(s), Storage Shed, Stove |
| ArchitecturalStyle | 2 Level |
| BasementDevelopment | Finished |
| BasementType | Full (finished) |
| ConstructedDate | 2007 |
| CoolingType | Central Air Conditioning, Air Exchanger |
| FireplaceFuel | Gas |
| FireplacePresent | Yes |
| FireplaceType | Conventional |
| HeatingFuel | Natural Gas |
| HeatingType | Forced Air |
| StoriesTotal | 2 |
| SizeInterior | 2057 Sqft |
| Type | House |
Parking
| Attached Garage | |
| Heated Garage | |
| Parking Space(s) | 5 |
Land
| Acreage | No |
| FenceType | Fence |
| SizeFrontage | 42 Ft |
| SizeIrregular | 4820.00 |
| SizeTotal | 4820 Sqft |
| SizeTotalText | 4820 Sqft |
Rooms
| Level | Type | Length | Width | Dimensions |
|---|---|---|---|---|
| Second Level | Primary Bedroom | 15 ft ,9 in | 12 ft | 15 ft ,9 in x 12 ft |
| Second Level | 4pc Ensuite Bath | 12 ft ,3 in | 8 ft ,3 in | 12 ft ,3 in x 8 ft ,3 in |
| Second Level | Storage | 5 ft ,9 in | 7 ft ,4 in | 5 ft ,9 in x 7 ft ,4 in |
| Second Level | Bedroom | 12 ft ,1 in | 11 ft ,2 in | 12 ft ,1 in x 11 ft ,2 in |
| Second Level | Bedroom | 13 ft ,7 in | 10 ft ,11 in | 13 ft ,7 in x 10 ft ,11 in |
| Second Level | 4pc Bathroom | 9 ft ,8 in | 4 ft ,11 in | 9 ft ,8 in x 4 ft ,11 in |
| Basement | Family Room | 18 ft ,1 in | 15 ft ,1 in | 18 ft ,1 in x 15 ft ,1 in |
| Basement | Other | 9 ft ,6 in | 14 ft ,2 in | 9 ft ,6 in x 14 ft ,2 in |
| Basement | Bedroom | 11 ft ,9 in | 14 ft ,2 in | 11 ft ,9 in x 14 ft ,2 in |
| Basement | Bedroom | 9 ft | 9 ft ,7 in | 9 ft x 9 ft ,7 in |
| Basement | 3pc Bathroom | 4 ft ,11 in | 9 ft | 4 ft ,11 in x 9 ft |
| Basement | Laundry Room | 10 ft | 11 ft ,3 in | 10 ft x 11 ft ,3 in |
| Main Level | Kitchen | 15 ft ,9 in | 11 ft ,11 in | 15 ft ,9 in x 11 ft ,11 in |
| Main Level | Dining Room | 9 ft | 11 ft | 9 ft x 11 ft |
| Main Level | Living Room | 15 ft ,10 in | 11 ft ,7 in | 15 ft ,10 in x 11 ft ,7 in |
| Main Level | Office | 12 ft ,1 in | 10 ft ,8 in | 12 ft ,1 in x 10 ft ,8 in |
| Main Level | 2pc Bathroom | 5 ft | 4 ft ,8 in | 5 ft x 4 ft ,8 in |
| Main Level | Mud Room | 8 ft ,3 in | 5 ft ,8 in | 8 ft ,3 in x 5 ft ,8 in |
https://www.realtor.ca/real-estate/27440933/4022-cumberland-road-e-regina-windsor-park
Interested?
Contact us for more information
#706-2010 11th Ave
Regina, Saskatchewan S4P 0J3



