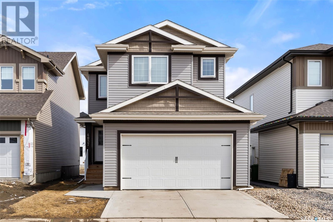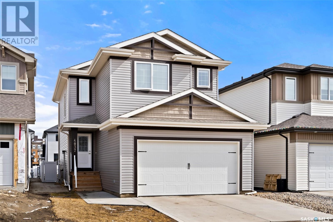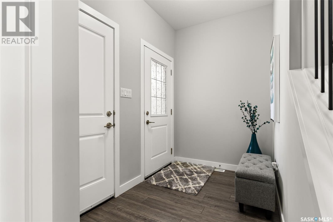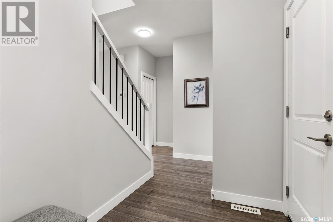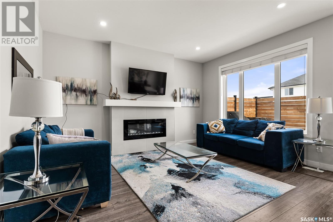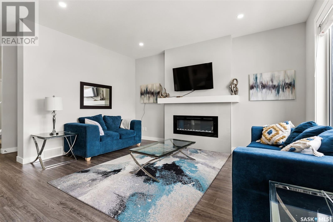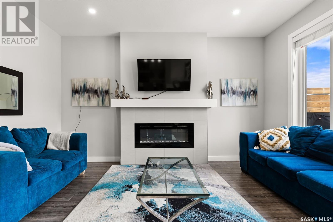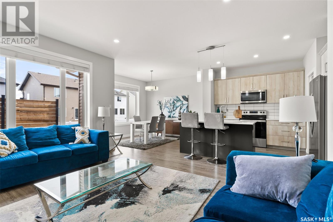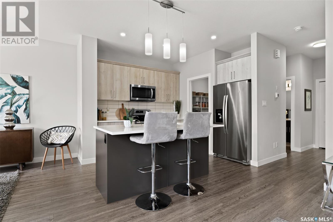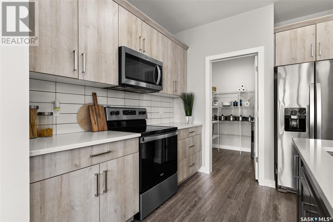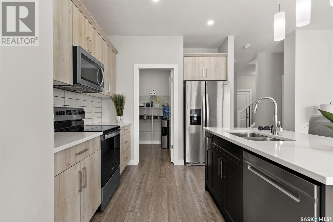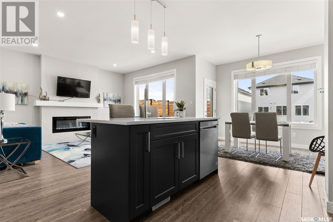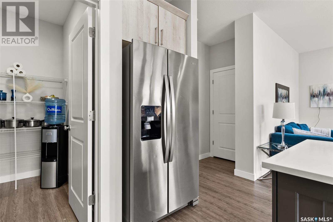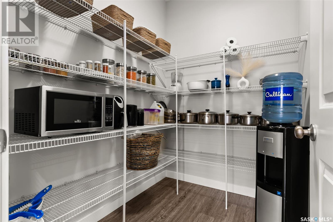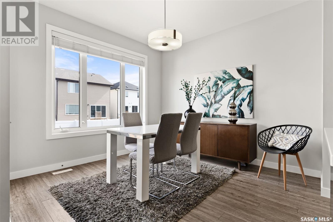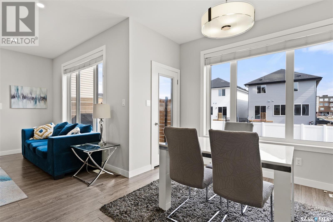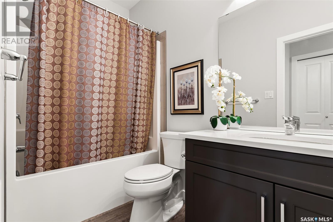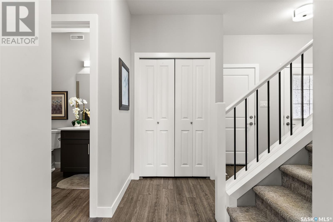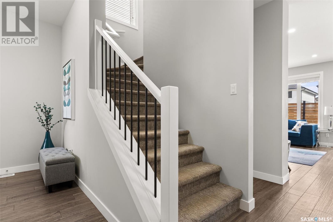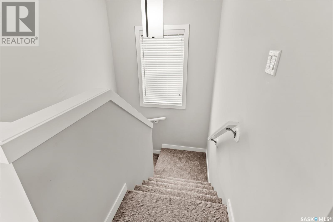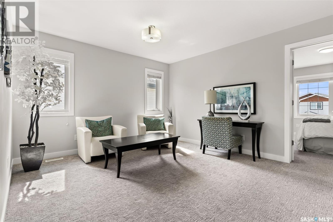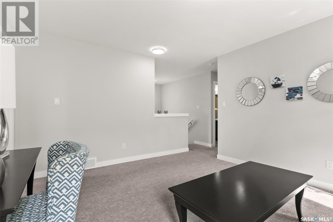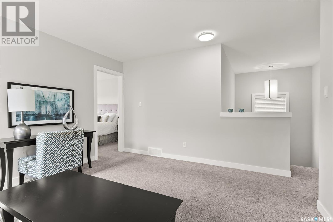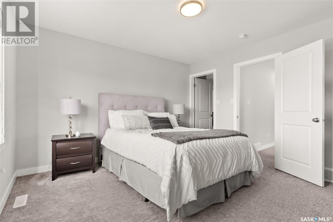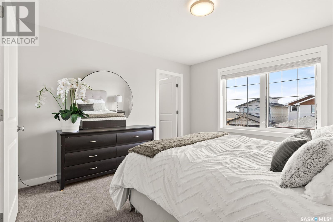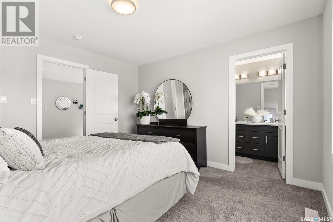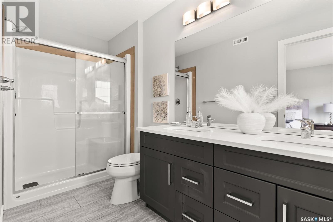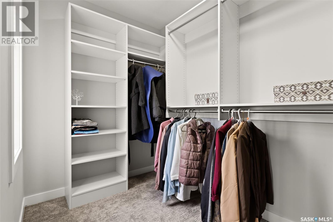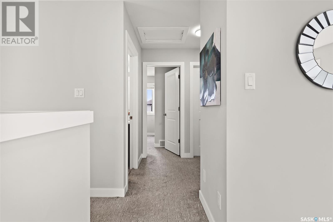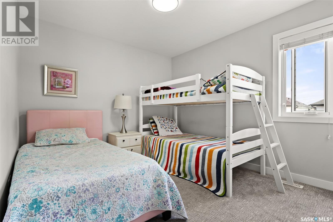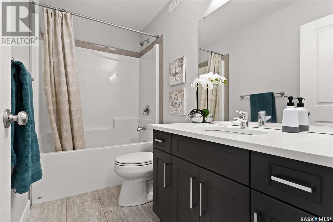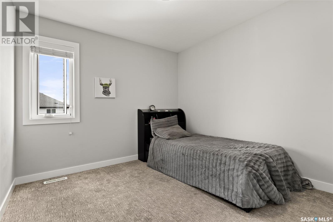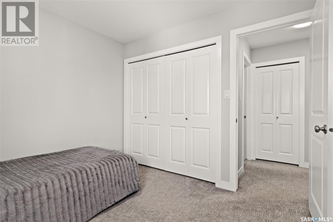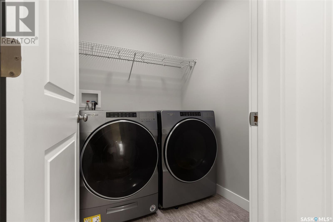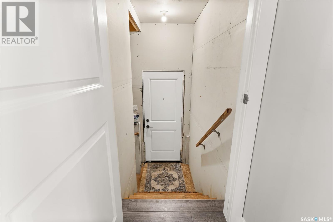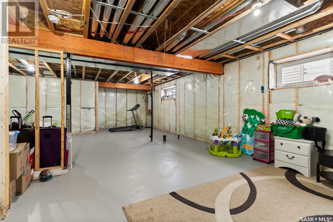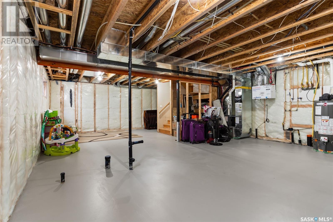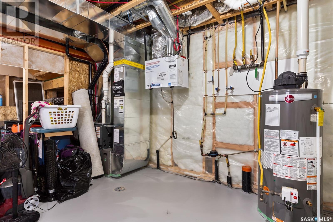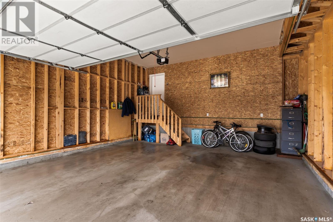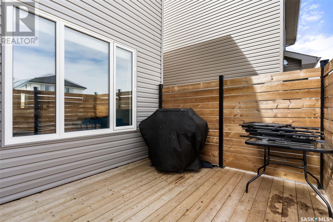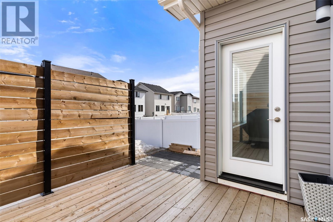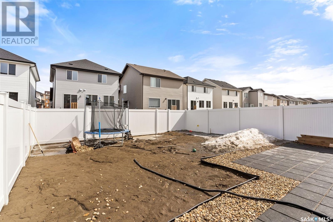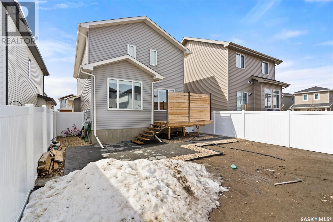4037 Delhaye Way Regina, Saskatchewan S4W 0N3
$514,900
The property located at 4037 Delhaye Way in Harbour Landing presents an exquisite two-story residence within a highly desirable neighborhood. Upon entry, visitors are welcomed by a gracious foyer leading through into the well-appointed kitchen and living room area. The kitchen boasts elegant light cabinets, a tasteful tiled backsplash, a generously sized eat-up island, and a convenient walk-in pantry. Adjacent, the dining area provides access to a spacious deck featuring a privacy wall, ideal for outdoor entertaining. Within the living room, an electric fireplace enhances the ambiance, complemented by the upscale vinyl plank flooring that spans the main floor. Additionally, a well-appointed 4-piece bath serves the main level. Ascending the gorgeous staircase, one finds a large bonus room for additional living space, while the primary bedroom offers a sumptuous 4-piece ensuite and an expansive walk-in closet. Two additional bedrooms, another 4-piece bath, and a second-floor laundry room afford both comfort and functionality. The basement, while currently unfinished, offers a separate entry, presenting ample opportunity for future customization. Completing the property are a double attached garage and a sizable fenced backyard with a charming patio area. Its convenient proximity to Havilland Park, local schools, parks, and an array of south end amenities renders it an exceptional residential opportunity. (id:48852)
Property Details
| MLS® Number | SK965014 |
| Property Type | Single Family |
| Neigbourhood | Harbour Landing |
| Structure | Deck, Patio(s) |
Building
| Bathroom Total | 3 |
| Bedrooms Total | 3 |
| Appliances | Washer, Refrigerator, Dishwasher, Dryer, Microwave, Garage Door Opener Remote(s), Stove |
| Architectural Style | 2 Level |
| Basement Development | Unfinished |
| Basement Type | Full (unfinished) |
| Constructed Date | 2019 |
| Cooling Type | Central Air Conditioning |
| Fireplace Fuel | Electric |
| Fireplace Present | Yes |
| Fireplace Type | Conventional |
| Heating Fuel | Natural Gas |
| Heating Type | Forced Air |
| Stories Total | 2 |
| Size Interior | 1779 Sqft |
| Type | House |
Parking
| Attached Garage | |
| Parking Space(s) | 4 |
Land
| Acreage | No |
| Fence Type | Fence |
| Landscape Features | Lawn |
| Size Irregular | 3666.00 |
| Size Total | 3666 Sqft |
| Size Total Text | 3666 Sqft |
Rooms
| Level | Type | Length | Width | Dimensions |
|---|---|---|---|---|
| Second Level | Bonus Room | 12 ft ,4 in | 10 ft ,3 in | 12 ft ,4 in x 10 ft ,3 in |
| Second Level | Primary Bedroom | 12 ft ,4 in | 12 ft ,6 in | 12 ft ,4 in x 12 ft ,6 in |
| Second Level | 4pc Ensuite Bath | Measurements not available | ||
| Second Level | Laundry Room | Measurements not available | ||
| Second Level | 4pc Bathroom | Measurements not available | ||
| Second Level | Bedroom | 9 ft ,10 in | 9 ft ,11 in | 9 ft ,10 in x 9 ft ,11 in |
| Second Level | Bedroom | 9 ft ,10 in | 9 ft ,11 in | 9 ft ,10 in x 9 ft ,11 in |
| Main Level | Dining Room | 10 ft ,11 in | 10 ft ,10 in | 10 ft ,11 in x 10 ft ,10 in |
| Main Level | Kitchen | 9 ft ,5 in | 8 ft ,8 in | 9 ft ,5 in x 8 ft ,8 in |
| Main Level | 4pc Bathroom | Measurements not available | ||
| Main Level | Living Room | 10 ft | 14 ft ,8 in | 10 ft x 14 ft ,8 in |
https://www.realtor.ca/real-estate/26711002/4037-delhaye-way-regina-harbour-landing
Interested?
Contact us for more information
100-1911 E Truesdale Drive
Regina, Saskatchewan S4V 2N1
(306) 359-1900
100-1911 E Truesdale Drive
Regina, Saskatchewan S4V 2N1
(306) 359-1900



