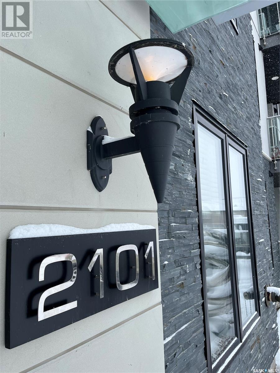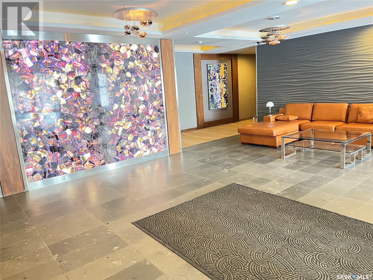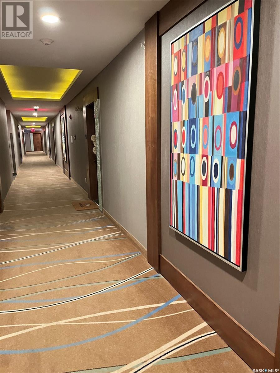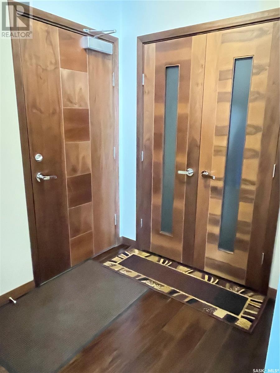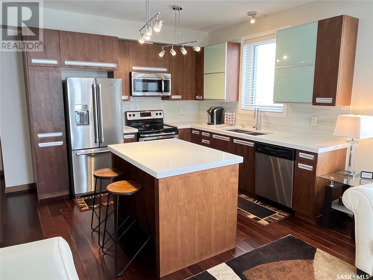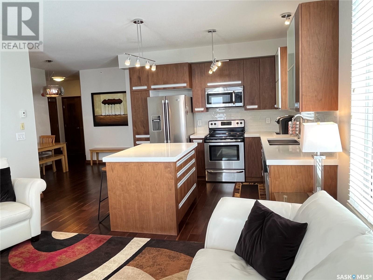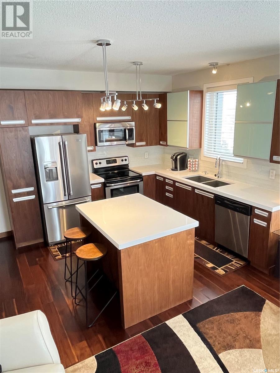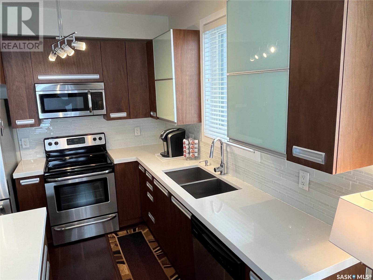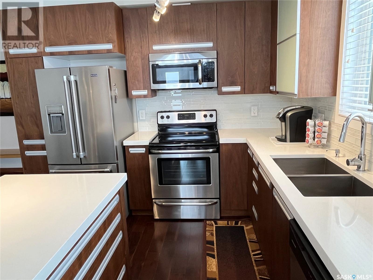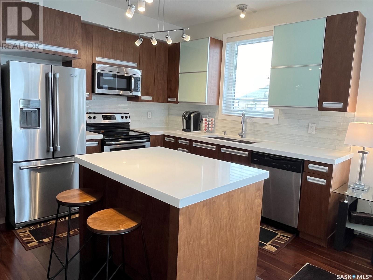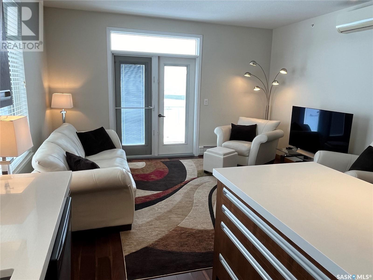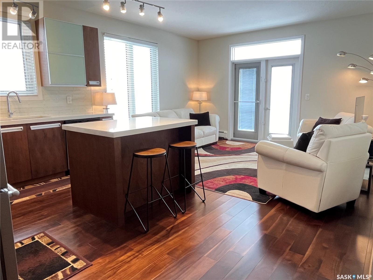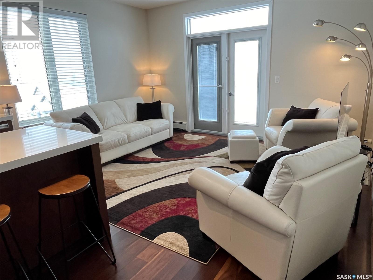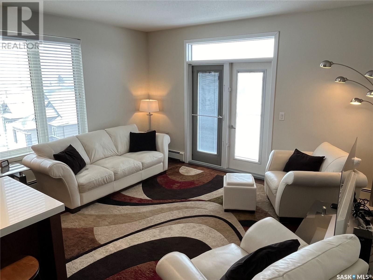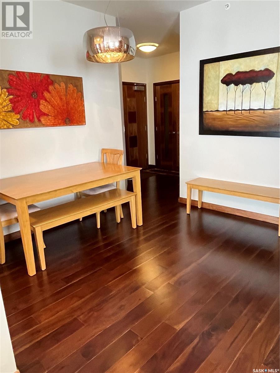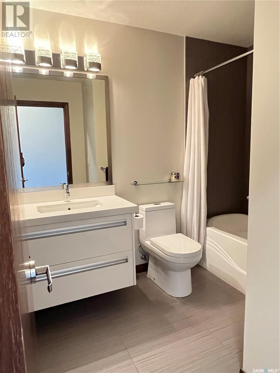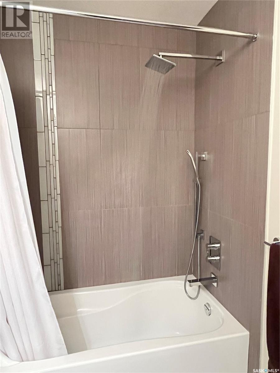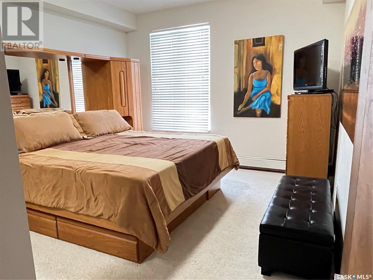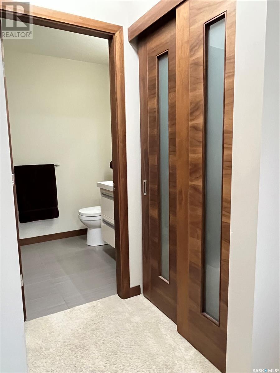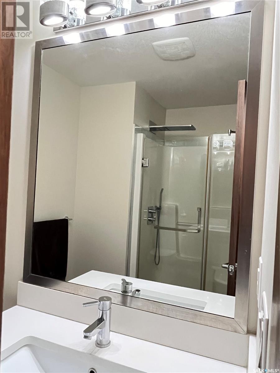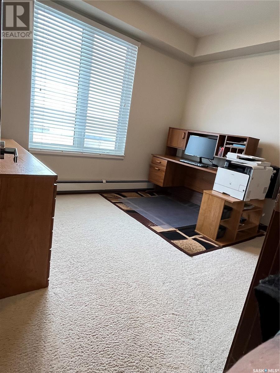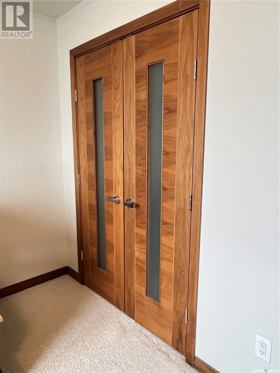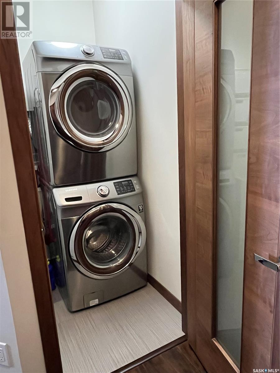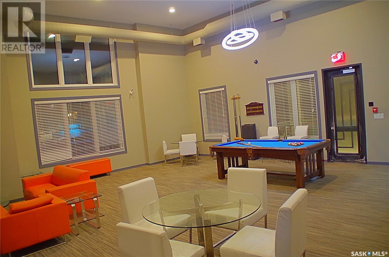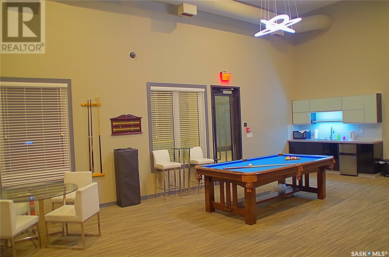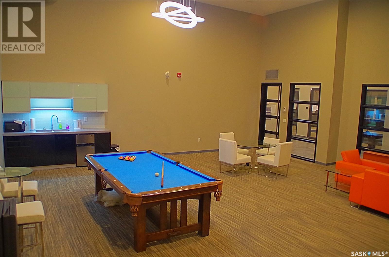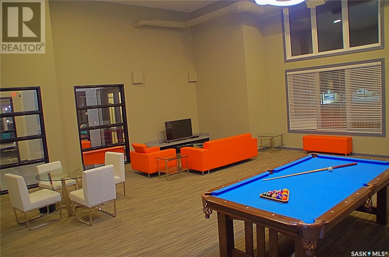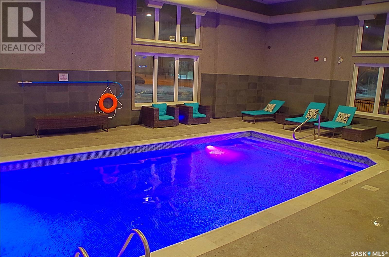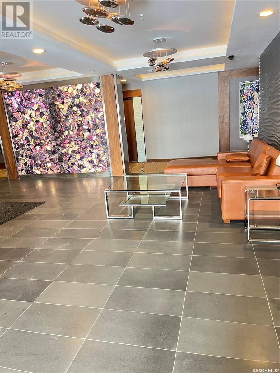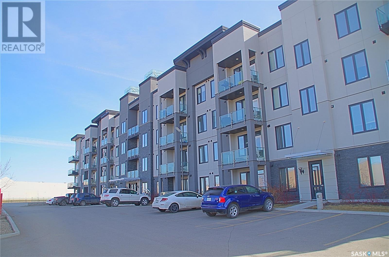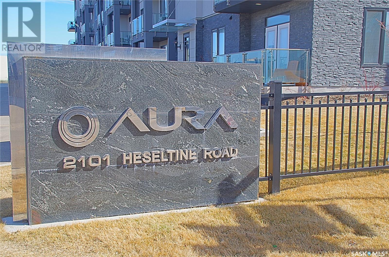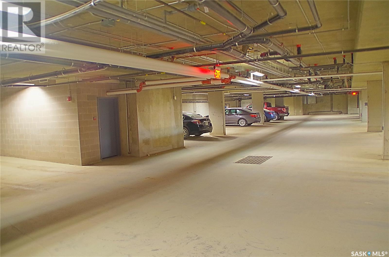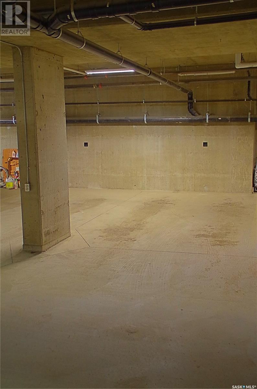404 2101 Heseltine Road Regina, Saskatchewan S4V 3H1
$315,000Maintenance,
$497 Monthly
Maintenance,
$497 MonthlyOne of Regina's premier condos- welcome to the AURA condo in River Bend.Close to all east end amenities, this 4th floor southwest facing corner unit features approx 1011 sqft of useable space&loads of natural light through large window & glass garden doors. Upon entry you will find a spacious entryway with a double closet & separate in-suite laundry room.The living space has an open concept feel & accommodates dining, kitchen & living room areas with 9ft ceilings & gleaming engineered hardwood flooring providing a contrast in colour.Draw your attention to the kitchen with modern walnut-coloured cabinets with soft-close drawers & doors, subway glass tile backsplash, Quartz counter tops, as well as the large eat-up breakfast island with large pots & pans drawers which connects both eating & cooking areas, giving the kitchen a sophisticated look & feel. The living room is great for entertaining friends & family, extending freely through garden doors onto the SW facing balcony overlooking Pilot Butte Creek & a view of downtown Regina. The lavish master bedroom features his/hers closet layout leading to a 3-piece ensuite with an oversized shower and porcelain tile flooring. A spacious 2nd bedroom & large 4-piece bathroom complete your interior tour. Included in this home are distressed Walnut-coloured doors & trim,s/s fridge with water & ice, stove, OTR microwave, built-in dishwasher,& stackable washer & dryer. Incl. in this purchase are 2 parking stalls; 1-surface and & 1-underground. Ownership brings access to the exclusive Club House which features an indoor saltwater pool & hot tub, fitness room & lounge with kitchenette, tv, seating area, & pool table. Condo fees incl building maintenance, grass cutting, snow removal, garbage removal, water & sewer, reserve fund, building insurance. This unit shows 10/10 & is 100% move-in ready. (id:48852)
Property Details
| MLS® Number | SK960400 |
| Property Type | Single Family |
| Neigbourhood | River Bend |
| Community Features | Pets Allowed With Restrictions |
| Features | Elevator, Wheelchair Access, Balcony |
| Pool Type | Indoor Pool |
Building
| Bathroom Total | 2 |
| Bedrooms Total | 2 |
| Amenities | Recreation Centre, Exercise Centre, Clubhouse, Swimming |
| Appliances | Washer, Refrigerator, Intercom, Dryer, Microwave, Window Coverings, Garage Door Opener Remote(s), Stove |
| Architectural Style | High Rise |
| Constructed Date | 2013 |
| Cooling Type | Wall Unit |
| Heating Type | Hot Water |
| Size Interior | 958 Sqft |
| Type | Apartment |
Parking
| Underground | 1 |
| Surfaced | 1 |
| Other | |
| Parking Space(s) | 2 |
Land
| Acreage | No |
Rooms
| Level | Type | Length | Width | Dimensions |
|---|---|---|---|---|
| Main Level | Kitchen | 10’ x 14’9” | ||
| Main Level | Living Room | 15’2” x 12’2” | ||
| Main Level | Dining Room | 10’ x 10’1” | ||
| Main Level | Primary Bedroom | 11’11” x 13’ | ||
| Main Level | Bedroom | 10’ x 11’4” | ||
| Main Level | Laundry Room | Measurements not available | ||
| Main Level | 4pc Bathroom | Measurements not available | ||
| Main Level | 3pc Ensuite Bath | Measurements not available |
https://www.realtor.ca/real-estate/26587173/404-2101-heseltine-road-regina-river-bend
Interested?
Contact us for more information
2075 Hamilton Street
Regina, Saskatchewan S4P 2E1
(306) 949-8080



