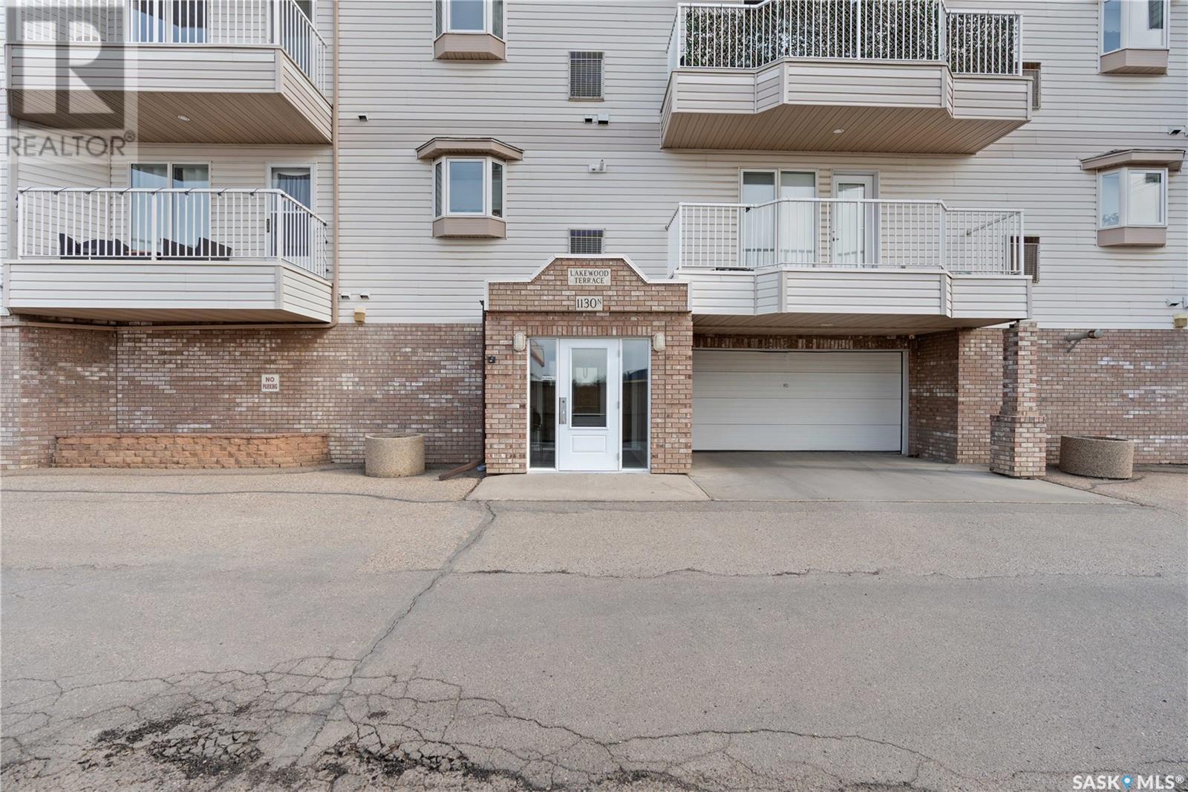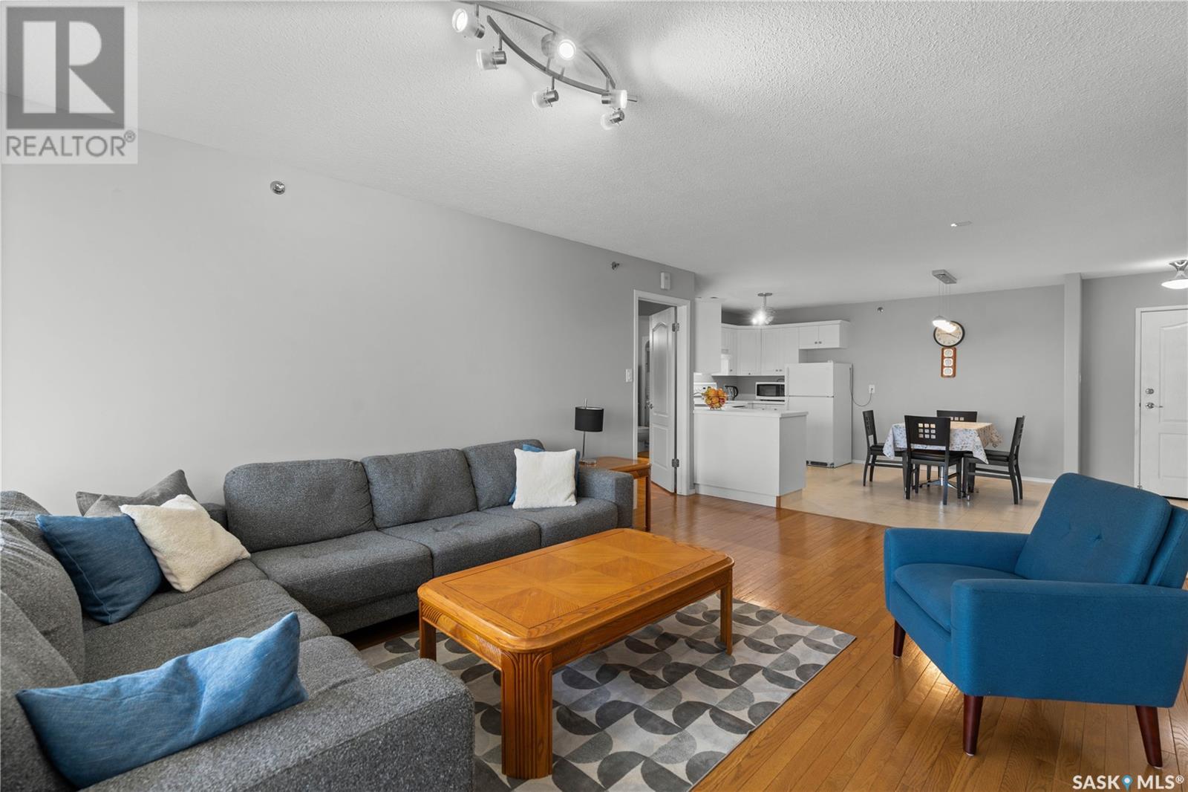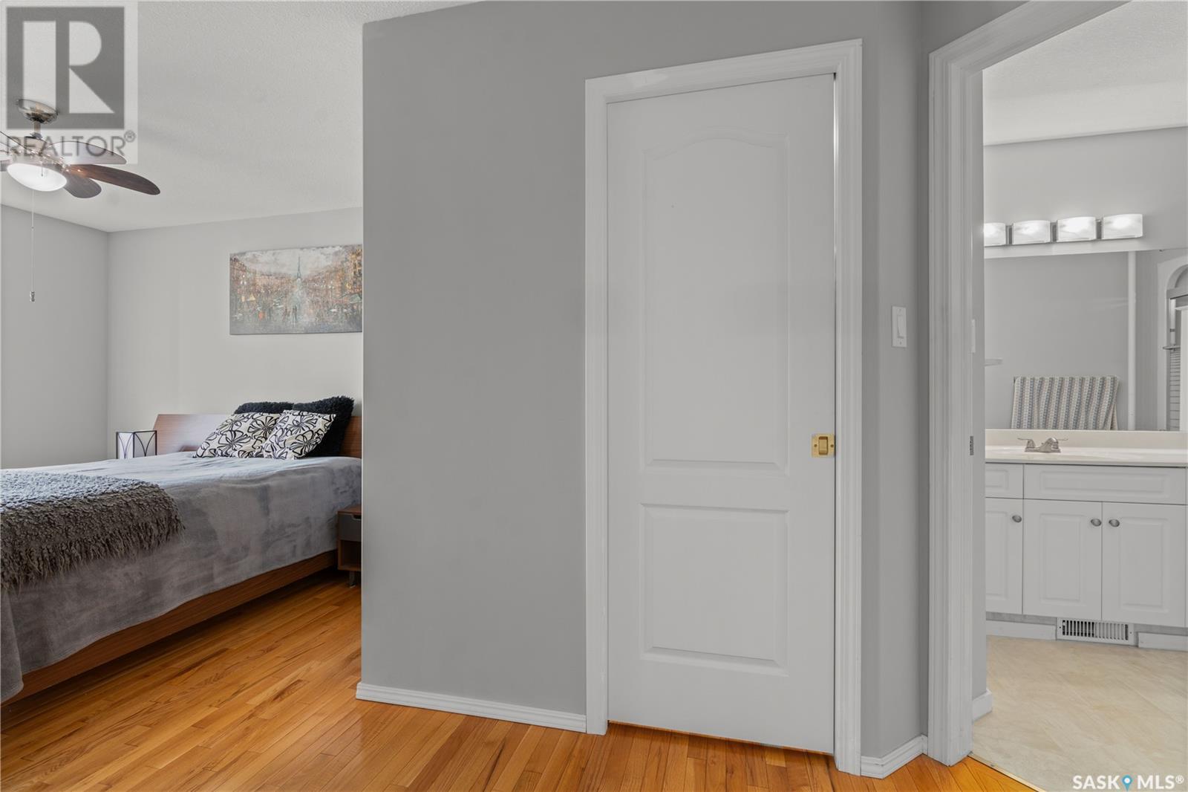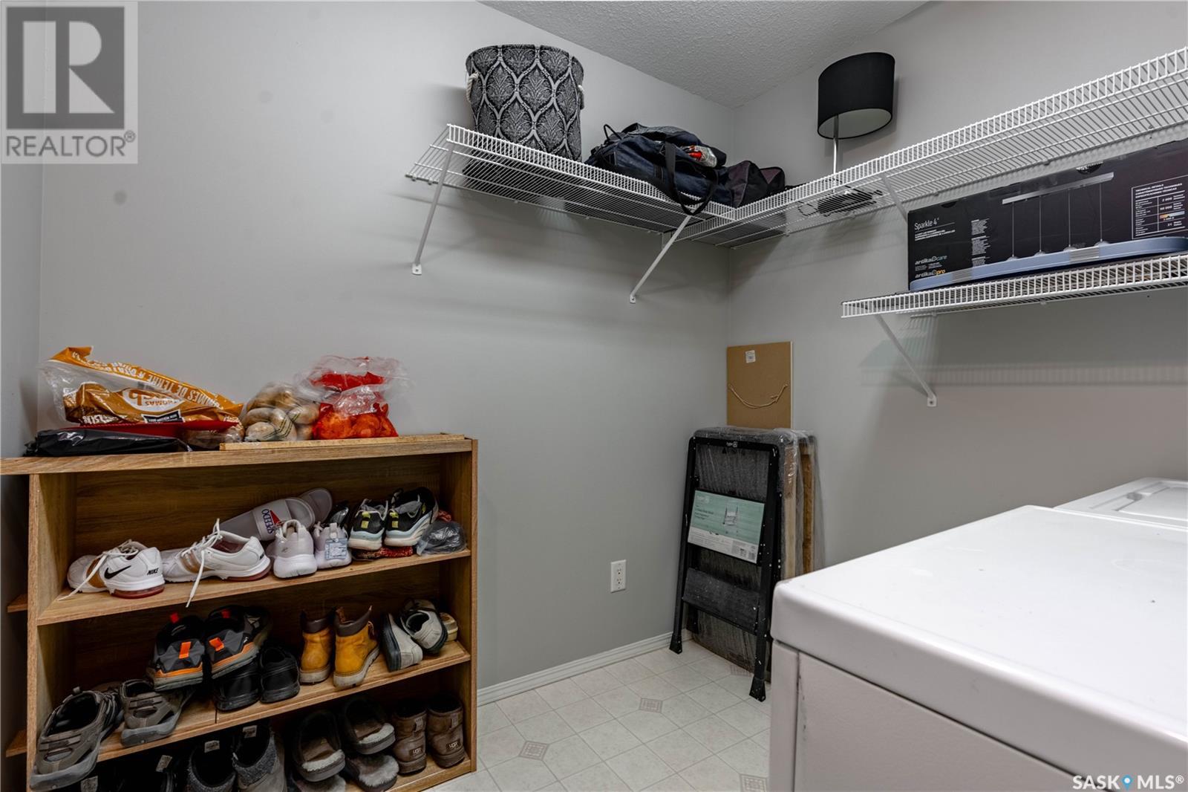405 1130 Mccarthy Boulevard Regina, Saskatchewan S4X 4N6
$267,500Maintenance,
$390 Monthly
Maintenance,
$390 MonthlyThis Lakewood Terrace condo offers 2 bedroom, 2 bathroom in this apartment style condo with convenient location in the Lakewood subdivision which has many amenities such as shopping, doctors offices, restaurants, banks and grocery stores. This unit is on the top floor of the building with a North facing balcony. You enter into the open kitchen and living area with plenty of room for a dining table. The kitchen has plenty of cabinets and countertop space and the appliance and garburator are included. The in suite laundry room provides extra storage and pantry. Hardwood floors through the living room and primary bedroom with a walk-in closet and a 3 piece ensuite. On the other side of the living room is the other bedroom and the main 4 piece bathroom. From the private balcony you have access to the Mechanical room with furnace, hot Water heater and central vacuum. Lakeview terrace extra features – Exterior common patio, plenty of visitor parking plus extra space to park a trailer if you have one, Amenity room, exercise room, shop/craft room, Heated underground parking with wash area for adding security features in this building is the amenities room where many gather for coffee and socializing. Condo fees are $390/month and include Water, Common Area Maintenance, External Building Maintenance, Lawncare, Reserve Fund, Sewer, Common Insurance, Snow and Garbage removal. E & OE (id:48852)
Property Details
| MLS® Number | SK005673 |
| Property Type | Single Family |
| Neigbourhood | Lakewood |
| Community Features | Pets Not Allowed |
| Features | Elevator, Balcony |
Building
| Bathroom Total | 2 |
| Bedrooms Total | 2 |
| Amenities | Exercise Centre |
| Appliances | Washer, Refrigerator, Dishwasher, Dryer, Garburator, Window Coverings, Hood Fan, Stove |
| Architectural Style | Low Rise |
| Constructed Date | 1999 |
| Cooling Type | Central Air Conditioning |
| Heating Fuel | Natural Gas |
| Heating Type | Forced Air |
| Size Interior | 1,005 Ft2 |
| Type | Apartment |
Parking
| Underground | |
| Other | |
| Parking Space(s) | 1 |
Land
| Acreage | No |
| Size Irregular | 0.00 |
| Size Total | 0.00 |
| Size Total Text | 0.00 |
Rooms
| Level | Type | Length | Width | Dimensions |
|---|---|---|---|---|
| Main Level | 3pc Ensuite Bath | X x X | ||
| Main Level | Bedroom | 9 ft ,10 in | 9 ft ,10 in x Measurements not available | |
| Main Level | 4pc Bathroom | X x X | ||
| Main Level | Laundry Room | 7 ft ,4 in | 7 ft ,7 in | 7 ft ,4 in x 7 ft ,7 in |
| Main Level | Kitchen | 8 ft ,2 in | 10 ft ,11 in | 8 ft ,2 in x 10 ft ,11 in |
| Main Level | Living Room | 12 ft ,8 in | 14 ft ,1 in | 12 ft ,8 in x 14 ft ,1 in |
| Main Level | Dining Room | 7 ft | 10 ft ,11 in | 7 ft x 10 ft ,11 in |
| Main Level | Bedroom | 9 ft ,11 in | 11 ft ,11 in | 9 ft ,11 in x 11 ft ,11 in |
https://www.realtor.ca/real-estate/28312587/405-1130-mccarthy-boulevard-regina-lakewood
Contact Us
Contact us for more information
2350 - 2nd Avenue
Regina, Saskatchewan S4R 1A6
(306) 791-7666
(306) 565-0088
remaxregina.ca/
2350 - 2nd Avenue
Regina, Saskatchewan S4R 1A6
(306) 791-7666
(306) 565-0088
remaxregina.ca/







































