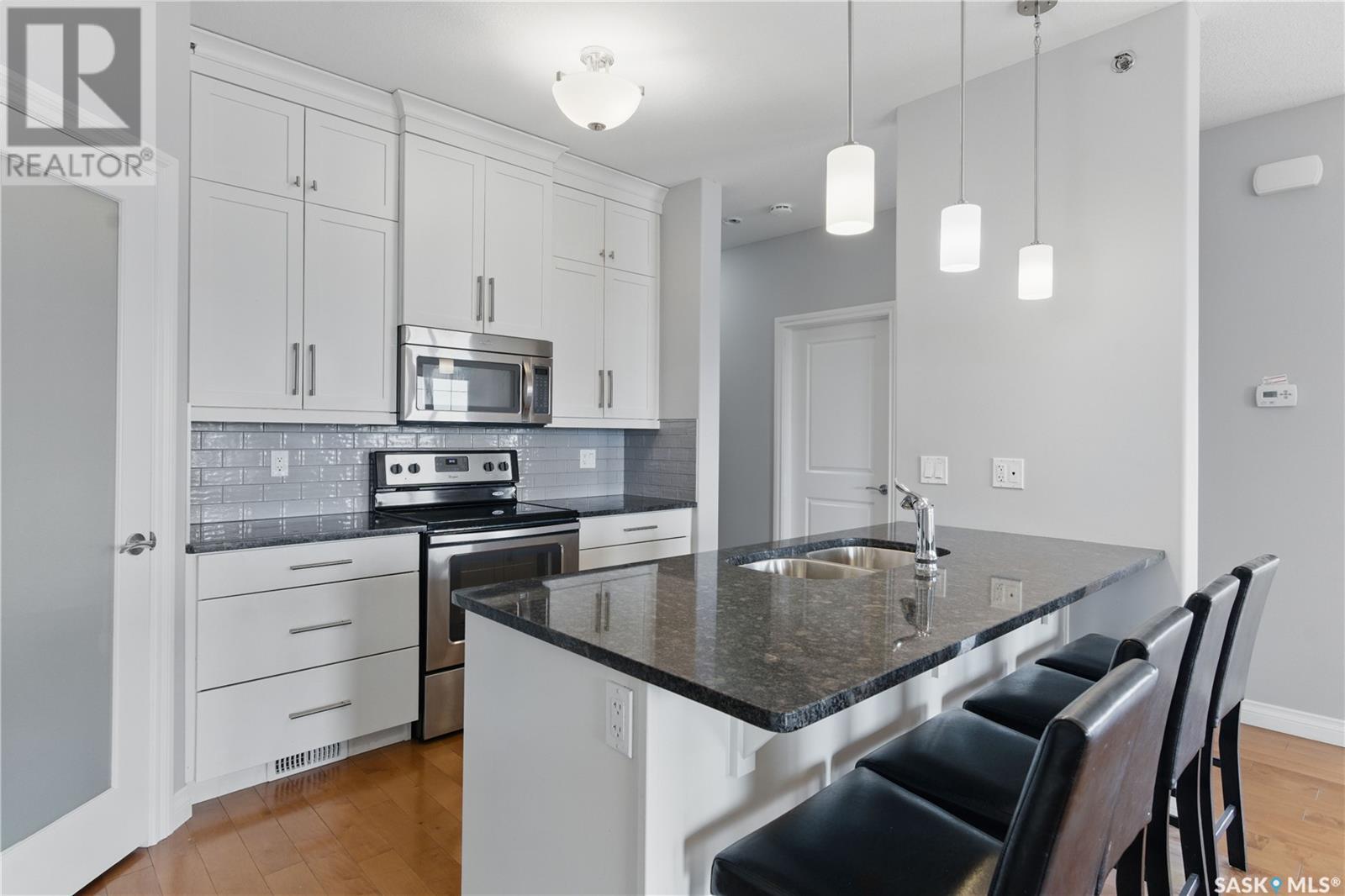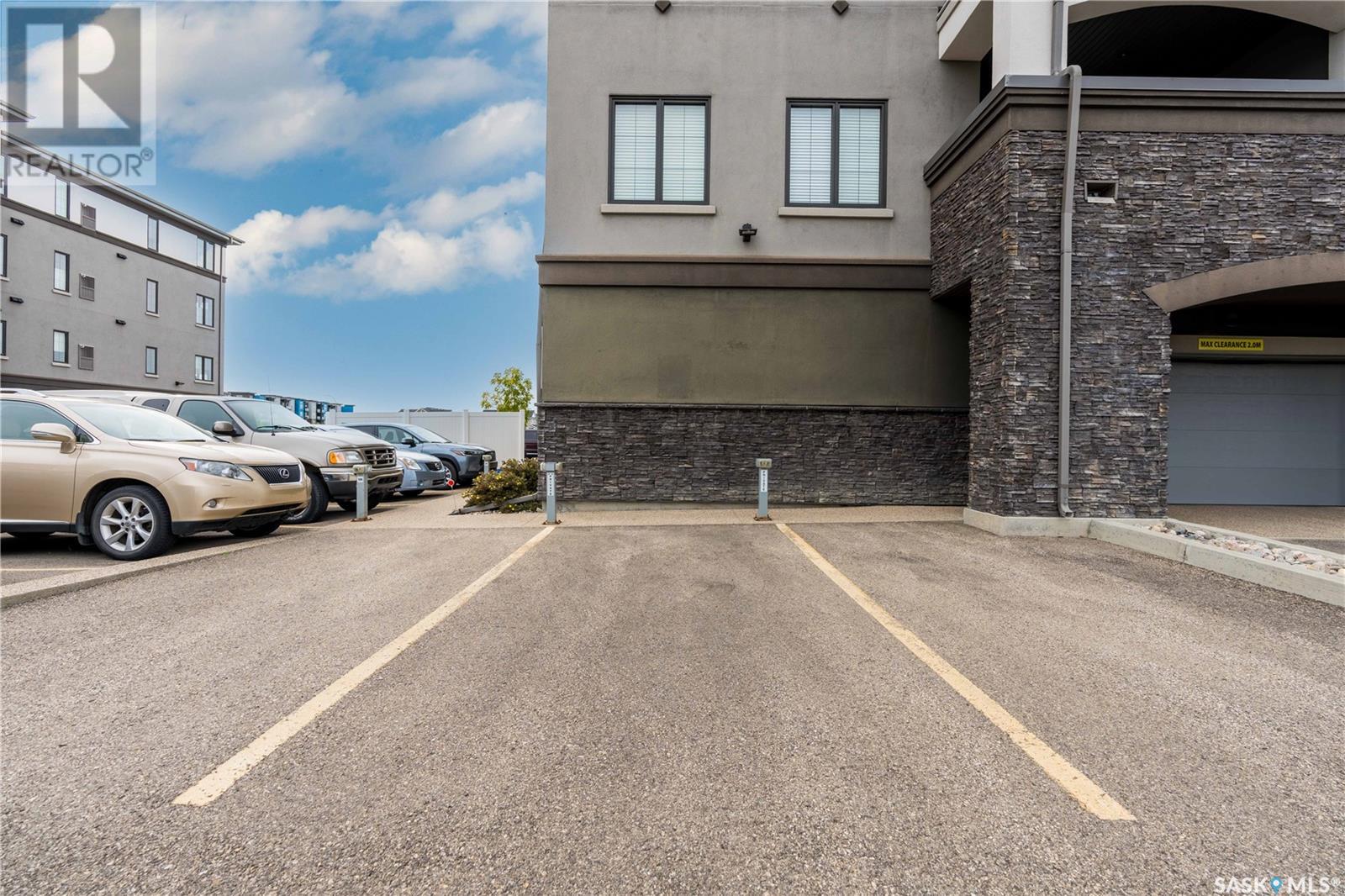405 4570 Harbour Landing Drive Regina, Saskatchewan S4W 0R8
$469,900Maintenance,
$533.34 Monthly
Maintenance,
$533.34 MonthlyStunning apartment style condo in the desirable Harbour Landing Village condo complex. Gilroy Homes constructed to high quality standards. Bright, east facing condo unit on the top floor has contemporary style and elegance. Spacious entrance with in-suite laundry and storage area with custom shelving. Large primary bedroom features walk-in closet, workspace (den) area and 3 piece ensuite. Open concept, 9 foot ceilings with gorgeous kitchen featuring granite countertops, soft white cabinetry, large island and glass tiled backsplash. Plenty of cupboard and cabinet space. Stainless steel appliances. Modern light fixtures throughout, custom blinds and covered east facing deck with glass railing. Engineered hardwood flooring throughout with linoleum in the bathrooms so it's carpet free for ease of cleaning. Good sized spare bedroom. Bonus to this particular unit is the 2 parking stalls! One underground heated parking stall and one exterior surface parking stall. Close to all amenities of Harbour Landing, walking and biking trails galore! 5 minute drive to the airport. Additional features include amenities room, exercise room, guest suite available. Condo fees are 533.34/month and include common area maintenance, exterior building maintenance, garbage, common area insurance, lawncare, water and sewer and reserve fund. (id:48852)
Property Details
| MLS® Number | SK999810 |
| Property Type | Single Family |
| Neigbourhood | Harbour Landing |
| Community Features | Pets Allowed With Restrictions |
| Features | Elevator, Wheelchair Access, Balcony |
Building
| Bathroom Total | 2 |
| Bedrooms Total | 2 |
| Appliances | Washer, Refrigerator, Dishwasher, Dryer, Microwave, Garburator, Window Coverings, Garage Door Opener Remote(s), Central Vacuum - Roughed In, Stove |
| Architectural Style | Low Rise |
| Constructed Date | 2013 |
| Cooling Type | Central Air Conditioning |
| Heating Fuel | Natural Gas |
| Heating Type | Forced Air |
| Size Interior | 1,425 Ft2 |
| Type | Apartment |
Parking
| Underground | 1 |
| Surfaced | 1 |
| Other | |
| Parking Space(s) | 2 |
Land
| Acreage | No |
Rooms
| Level | Type | Length | Width | Dimensions |
|---|---|---|---|---|
| Main Level | Living Room | 18 ft ,3 in | 14 ft ,6 in | 18 ft ,3 in x 14 ft ,6 in |
| Main Level | Kitchen | 12 ft ,4 in | 9 ft ,4 in | 12 ft ,4 in x 9 ft ,4 in |
| Main Level | Dining Room | 12 ft ,10 in | 11 ft | 12 ft ,10 in x 11 ft |
| Main Level | 4pc Bathroom | 9 ft ,2 in | 5 ft ,1 in | 9 ft ,2 in x 5 ft ,1 in |
| Main Level | Primary Bedroom | 12 ft ,11 in | 13 ft ,8 in | 12 ft ,11 in x 13 ft ,8 in |
| Main Level | 4pc Ensuite Bath | 9 ft ,8 in | 5 ft | 9 ft ,8 in x 5 ft |
| Main Level | Bedroom | 12 ft | 10 ft | 12 ft x 10 ft |
| Main Level | Den | 5 ft ,8 in | 6 ft ,2 in | 5 ft ,8 in x 6 ft ,2 in |
| Main Level | Laundry Room | 13 ft | 6 ft ,3 in | 13 ft x 6 ft ,3 in |
https://www.realtor.ca/real-estate/28080898/405-4570-harbour-landing-drive-regina-harbour-landing
Contact Us
Contact us for more information
2350 - 2nd Avenue
Regina, Saskatchewan S4R 1A6
(306) 791-7666
(306) 565-0088
remaxregina.ca/






























