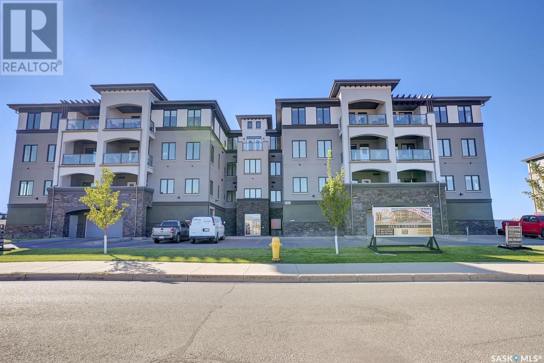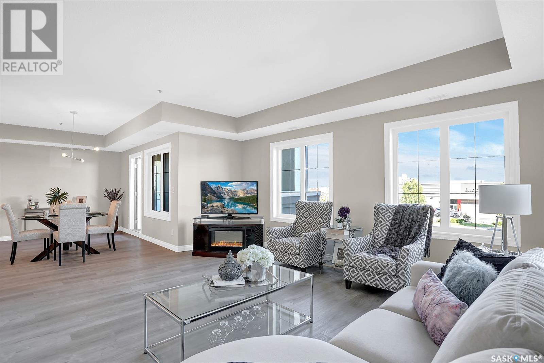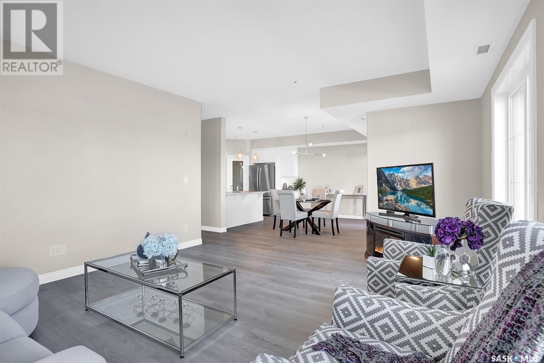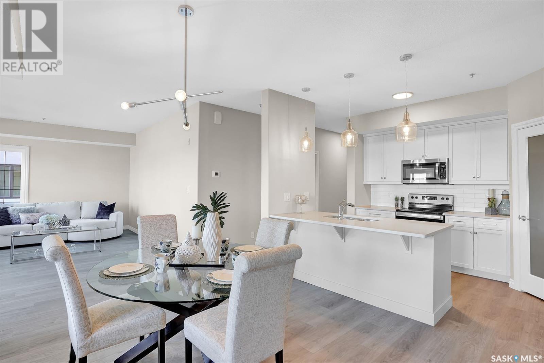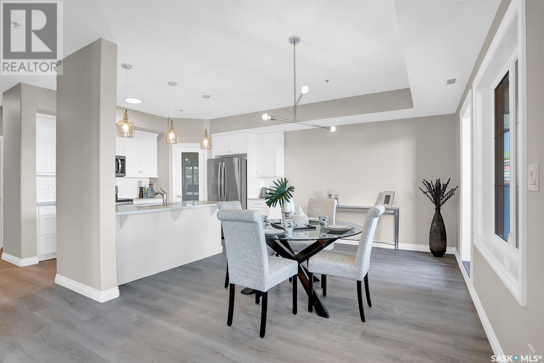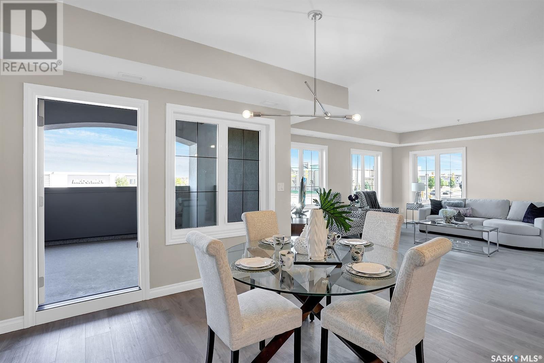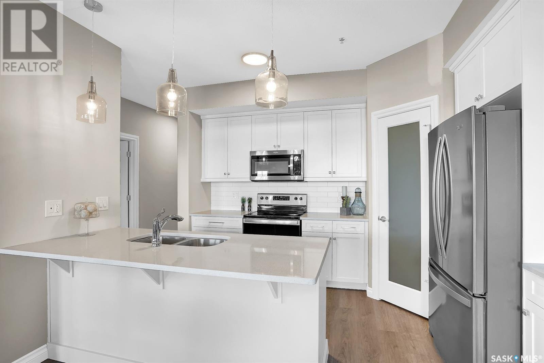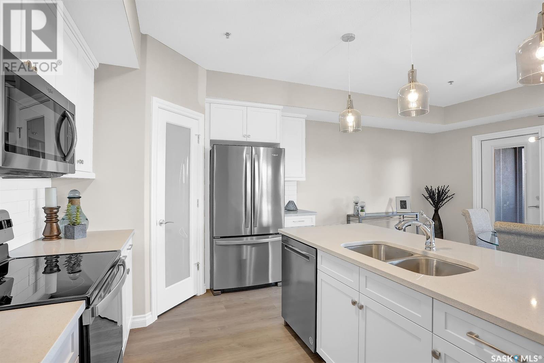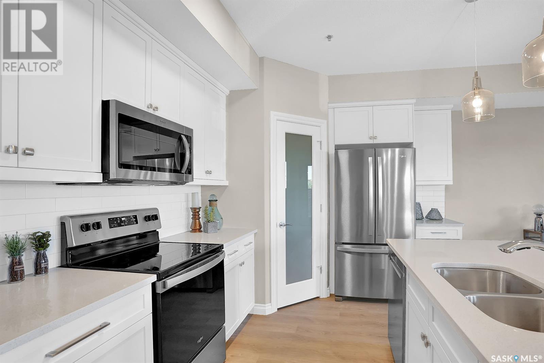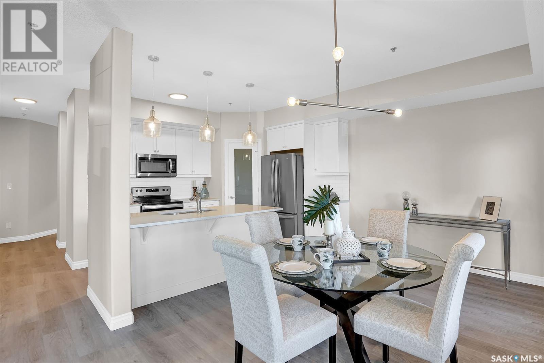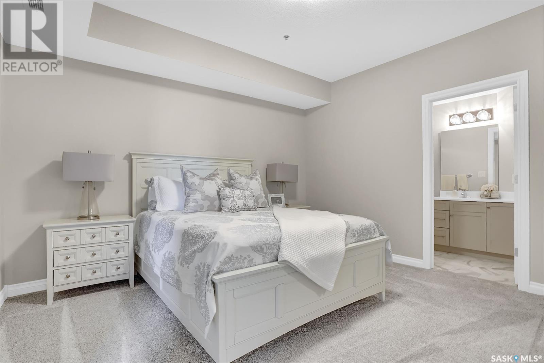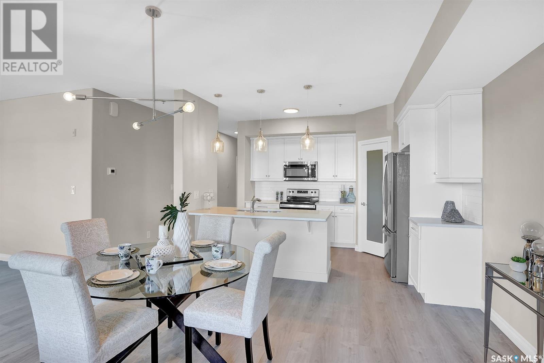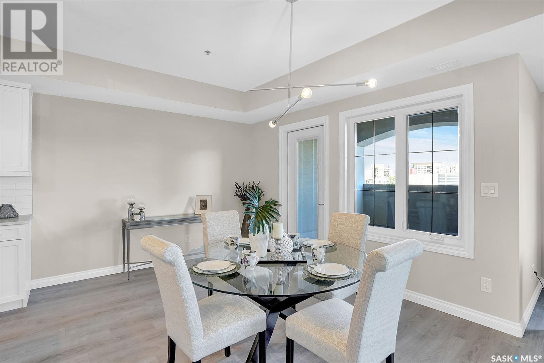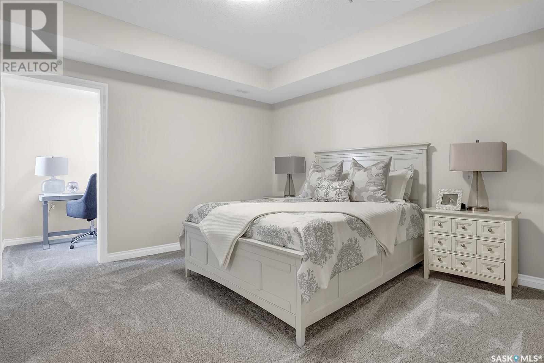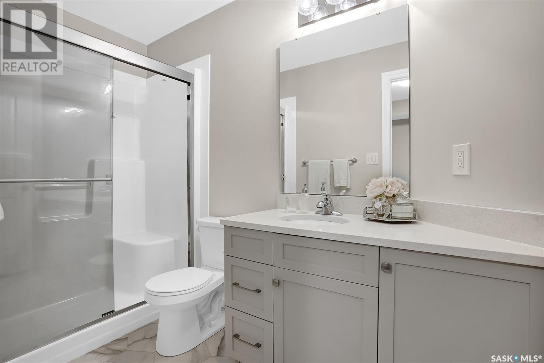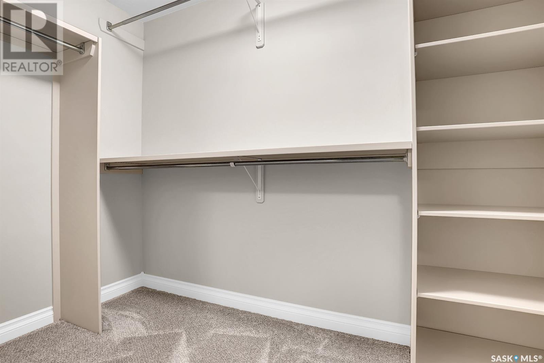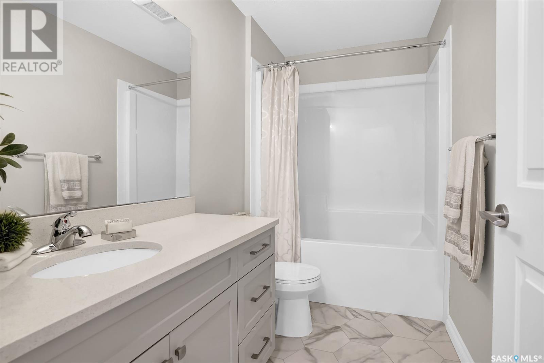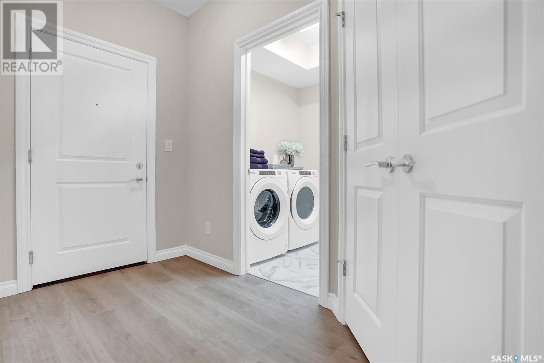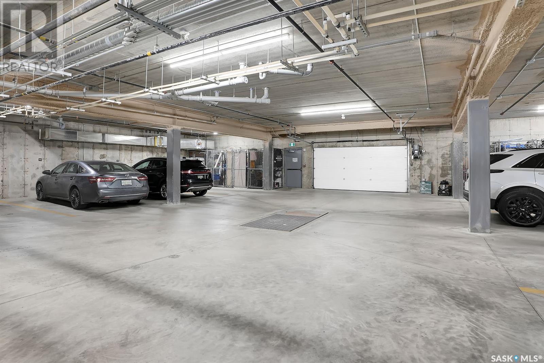407 4594 Harbour Landing Drive Regina, Saskatchewan S4W 0R8
$668,355
This condo development is not yet constructed. It will be the 3rd building of Harbour Pointe by Gilroy Homes. 24 units. 2 guest suites. One indoor parking stall per unit. Additional indoor parking stall (limited number) can be purchased for $45,000.00 plus tax. Outside parking stall can be purchased for $12,000.00 plus tax. Four sizes of units: 1339 SF: 1435 SF: 1465 SF: 1539 SF. Prices range from $570,994.20 to $701,622.45. Floor plans and Specifications are available. Possession to be determined. Deposits on units now being accepted. Unit 407 is on the top floor and faces west. All photos shown are for reference only since the building is not yet constructed. Contact for more details. (id:48852)
Property Details
| MLS® Number | SK004272 |
| Property Type | Single Family |
| Neigbourhood | Harbour Landing |
| Community Features | Pets Allowed With Restrictions |
| Features | Elevator, Wheelchair Access, Balcony |
Building
| Bathroom Total | 2 |
| Bedrooms Total | 2 |
| Amenities | Exercise Centre, Guest Suite |
| Appliances | Washer, Refrigerator, Dishwasher, Dryer, Microwave, Garburator, Garage Door Opener Remote(s), Central Vacuum - Roughed In, Stove |
| Architectural Style | High Rise |
| Constructed Date | 2025 |
| Cooling Type | Central Air Conditioning |
| Heating Fuel | Natural Gas |
| Heating Type | Forced Air |
| Size Interior | 1,465 Ft2 |
| Type | Apartment |
Parking
| Other | |
| Parking Space(s) | 1 |
Land
| Acreage | No |
Rooms
| Level | Type | Length | Width | Dimensions |
|---|---|---|---|---|
| Main Level | Living Room | 14 ft | 18 ft ,3 in | 14 ft x 18 ft ,3 in |
| Main Level | Kitchen | 9 ft ,4 in | 12 ft ,4 in | 9 ft ,4 in x 12 ft ,4 in |
| Main Level | Dining Room | 11 ft | 12 ft ,8 in | 11 ft x 12 ft ,8 in |
| Main Level | 3pc Ensuite Bath | 11 ft ,2 in | 11 ft ,2 in x Measurements not available | |
| Main Level | Bedroom | 11 ft | 12 ft | 11 ft x 12 ft |
| Main Level | 4pc Bathroom | Measurements not available | ||
| Main Level | Laundry Room | 12 ft ,5 in | 6 ft ,6 in | 12 ft ,5 in x 6 ft ,6 in |
| Main Level | Office | 5 ft ,8 in | 7 ft ,6 in | 5 ft ,8 in x 7 ft ,6 in |
https://www.realtor.ca/real-estate/28253498/407-4594-harbour-landing-drive-regina-harbour-landing
Contact Us
Contact us for more information
#706-2010 11th Ave
Regina, Saskatchewan S4P 0J3
(866) 773-5421



