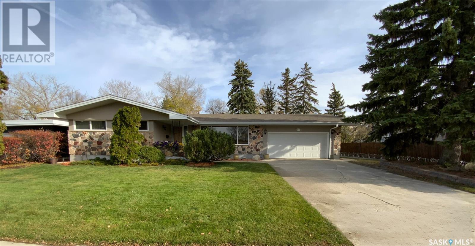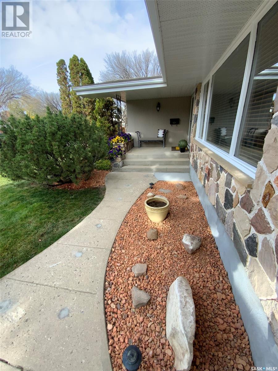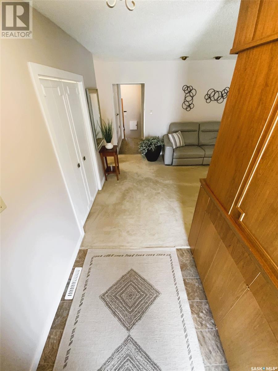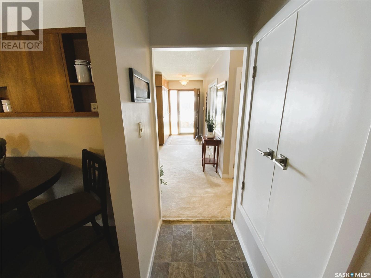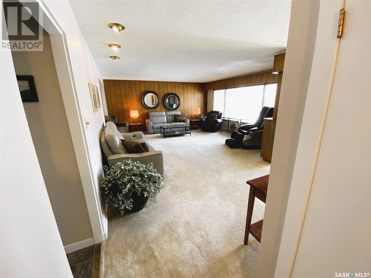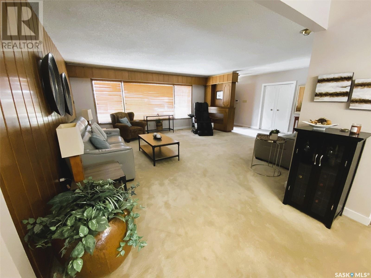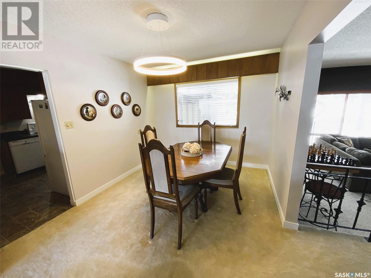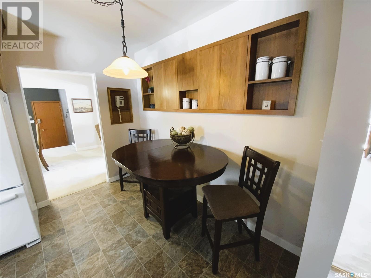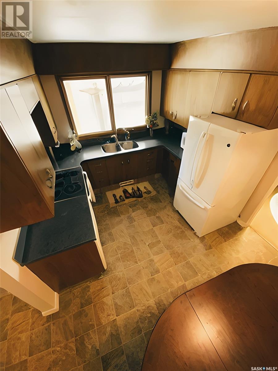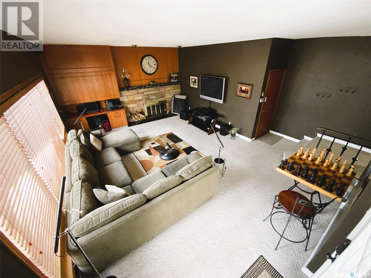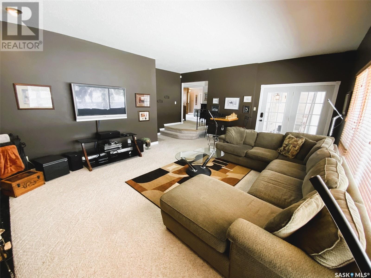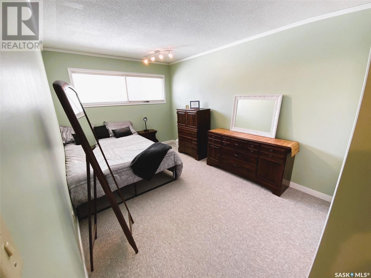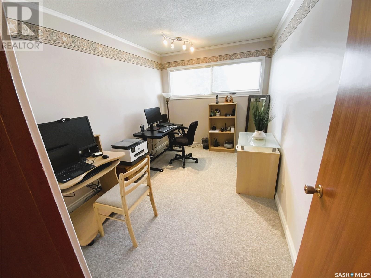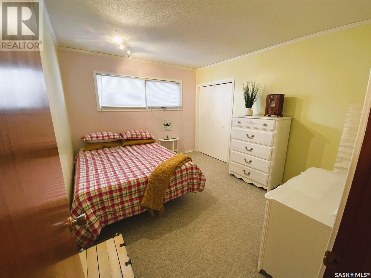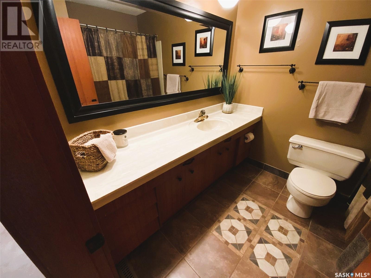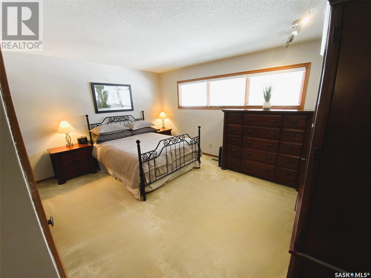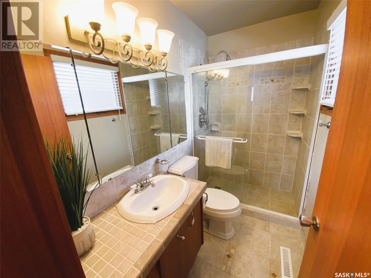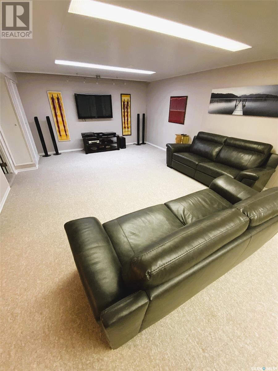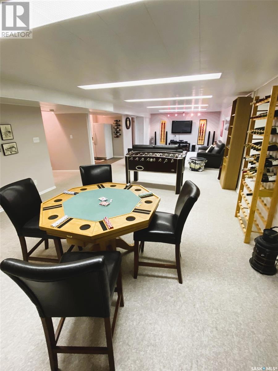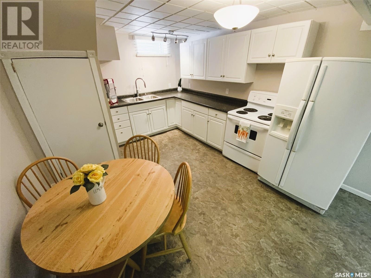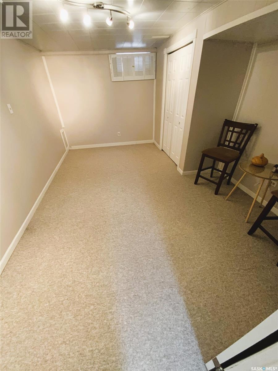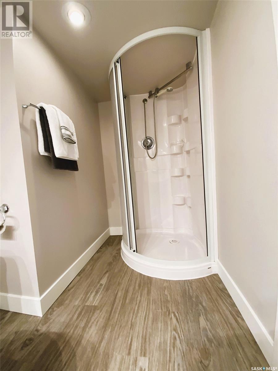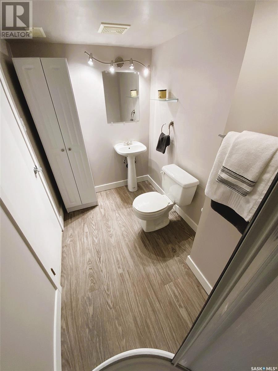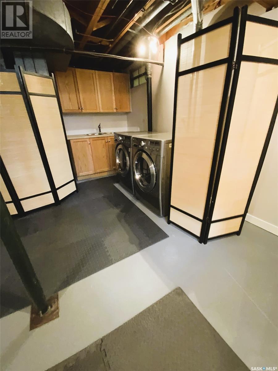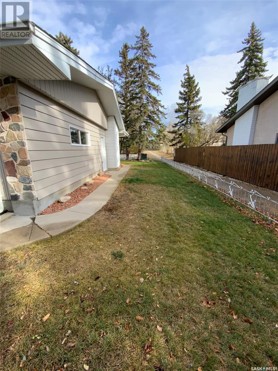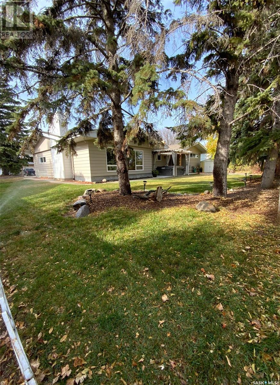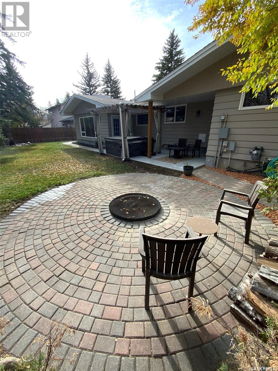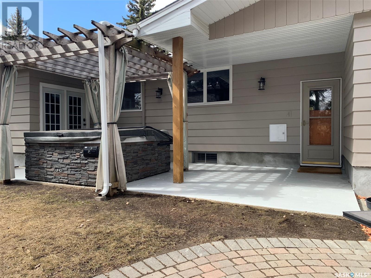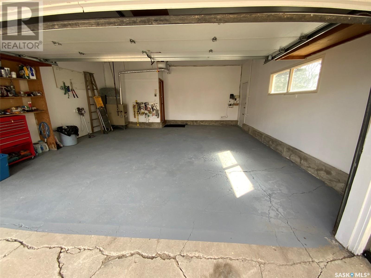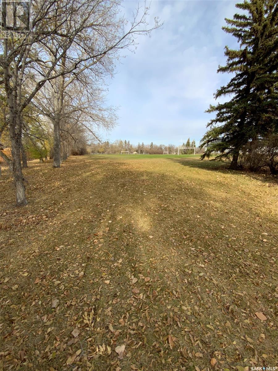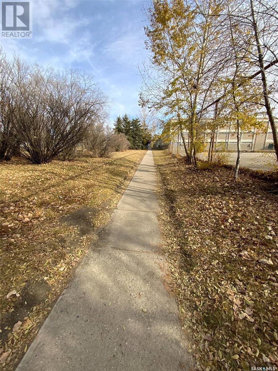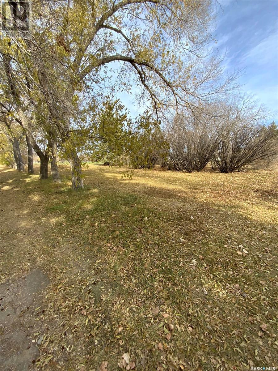41 Culliton Crescent Regina, Saskatchewan S4S 4J5
5 Bedroom
3 Bathroom
2086 sqft
Bungalow
Fireplace
Central Air Conditioning
Forced Air
Lawn, Underground Sprinkler
$535,000
Choice Southend location, quiet crescent within walking distance to schools, shopping, restaurants and more… Just under 2100 sq.ft of living space on one level. Four beds and 2 baths on main floor with another bed/bath, massive rec room + full kitchen downstairs. Two car attached heated garage with large concrete driveway provides ample off-street parking. The yard is beautifully landscaped with lush lawn,mature trees and shrubs, and underground sprinklers. The private back yard includes sunken fire pit, patio, hot tub as well as a shed for convenient storage. (id:48852)
Property Details
| MLS® Number | SK965866 |
| Property Type | Single Family |
| Neigbourhood | Hillsdale |
| Features | Cul-de-sac, Treed, Rectangular, Double Width Or More Driveway, Sump Pump |
| Structure | Patio(s) |
Building
| Bathroom Total | 3 |
| Bedrooms Total | 5 |
| Appliances | Washer, Refrigerator, Satellite Dish, Dishwasher, Dryer, Microwave, Alarm System, Garburator, Window Coverings, Garage Door Opener Remote(s), Storage Shed, Stove |
| Architectural Style | Bungalow |
| Basement Development | Finished |
| Basement Type | Full (finished) |
| Constructed Date | 1965 |
| Cooling Type | Central Air Conditioning |
| Fire Protection | Alarm System |
| Fireplace Fuel | Wood |
| Fireplace Present | Yes |
| Fireplace Type | Conventional |
| Heating Fuel | Natural Gas |
| Heating Type | Forced Air |
| Stories Total | 1 |
| Size Interior | 2086 Sqft |
| Type | House |
Parking
| Attached Garage | |
| Heated Garage | |
| Parking Space(s) | 6 |
Land
| Acreage | No |
| Fence Type | Partially Fenced |
| Landscape Features | Lawn, Underground Sprinkler |
| Size Irregular | 0.19 |
| Size Total | 0.19 Ac |
| Size Total Text | 0.19 Ac |
Rooms
| Level | Type | Length | Width | Dimensions |
|---|---|---|---|---|
| Basement | Other | 40’9 x 16’2 | ||
| Basement | Kitchen | 10’10 x 15’3 | ||
| Basement | Bedroom | 15 ft | Measurements not available x 15 ft | |
| Basement | Storage | 11’8 x 9’3 | ||
| Basement | Laundry Room | 17’3 x 14’3 | ||
| Basement | 3pc Bathroom | Measurements not available | ||
| Main Level | Living Room | 17’10 x 23’6 | ||
| Main Level | Dining Room | 9’7 x 13’10 | ||
| Main Level | Kitchen | 9’8 x 13’5 | ||
| Main Level | Family Room | 21’11 x 15’6 | ||
| Main Level | Primary Bedroom | 15’3 x 11’5 | ||
| Main Level | 3pc Ensuite Bath | Measurements not available | ||
| Main Level | Bedroom | 10’2 x 11’10 | ||
| Main Level | Bedroom | 9’4 x 13’5 | ||
| Main Level | Bedroom | 8’6 x 12’4 | ||
| Main Level | 4pc Bathroom | Measurements not available | ||
| Main Level | Foyer | 5’8 x 4’11 |
https://www.realtor.ca/real-estate/26750681/41-culliton-crescent-regina-hillsdale
Interested?
Contact us for more information
Royal LePage Next Level
100-1911 E Truesdale Drive
Regina, Saskatchewan S4V 2N1
100-1911 E Truesdale Drive
Regina, Saskatchewan S4V 2N1
(306) 359-1900
Royal LePage Next Level
100-1911 E Truesdale Drive
Regina, Saskatchewan S4V 2N1
100-1911 E Truesdale Drive
Regina, Saskatchewan S4V 2N1
(306) 359-1900



