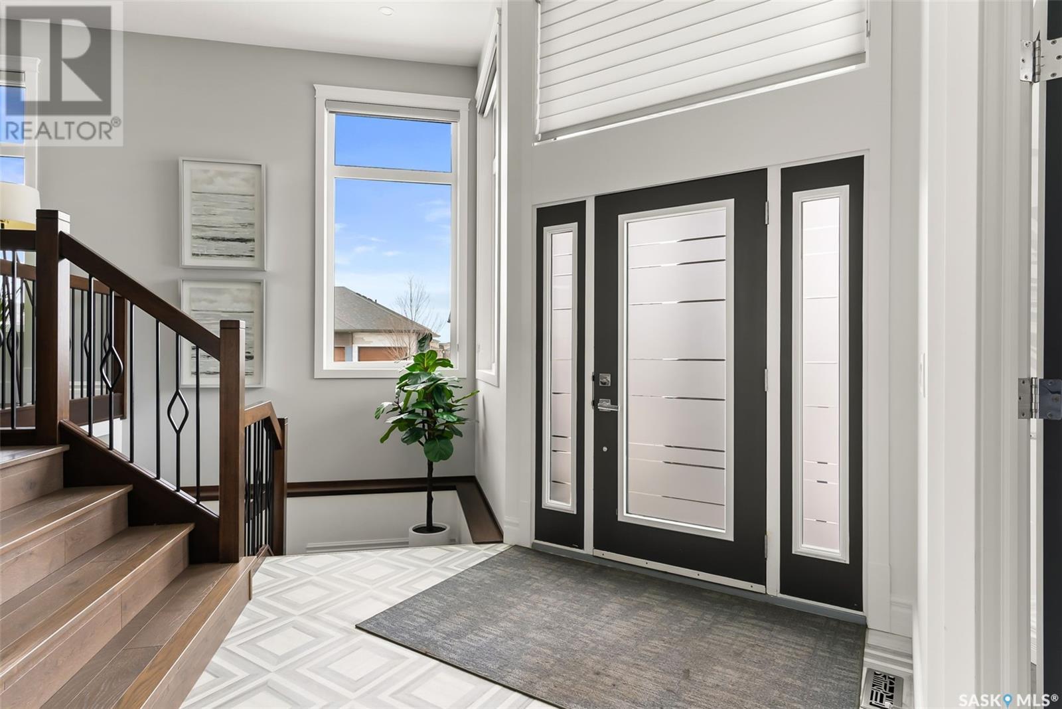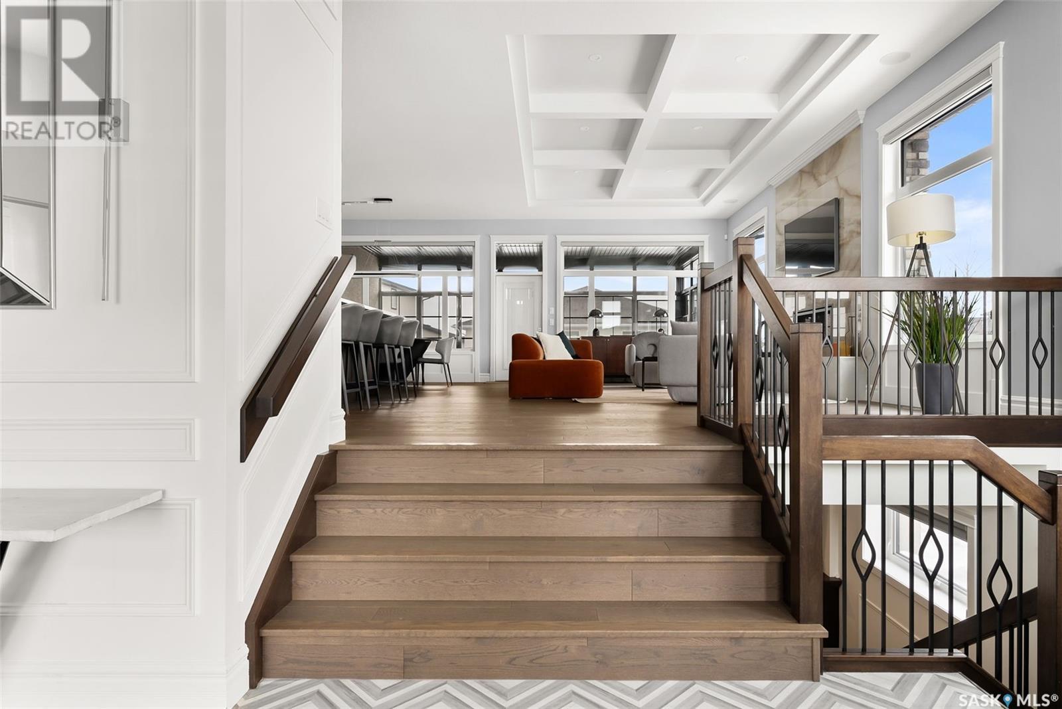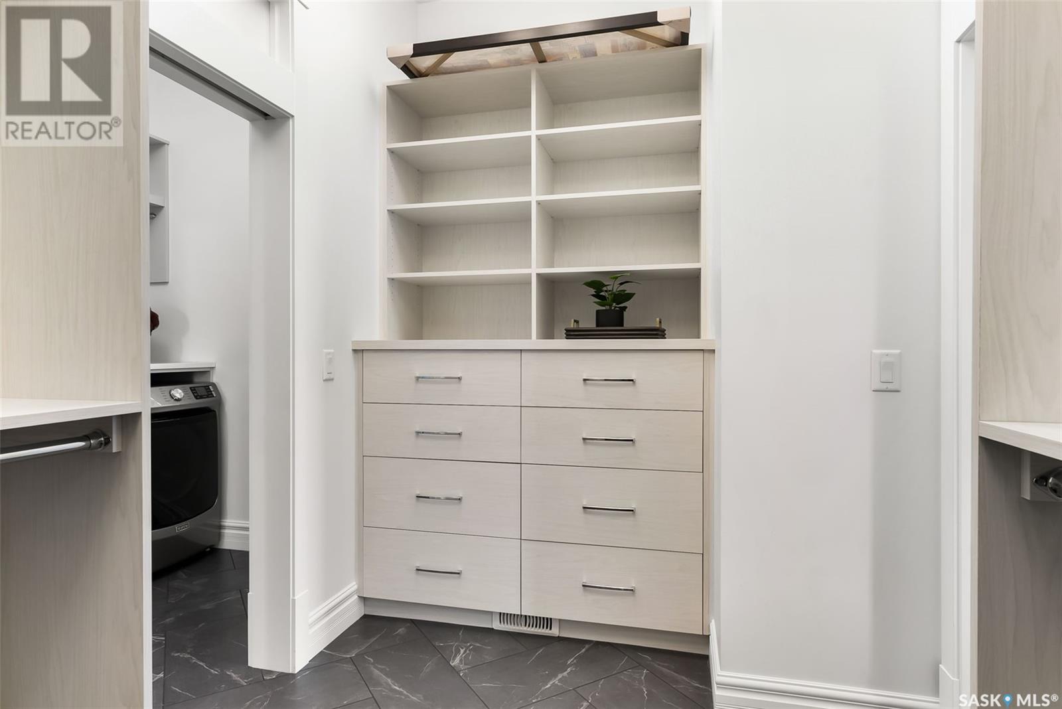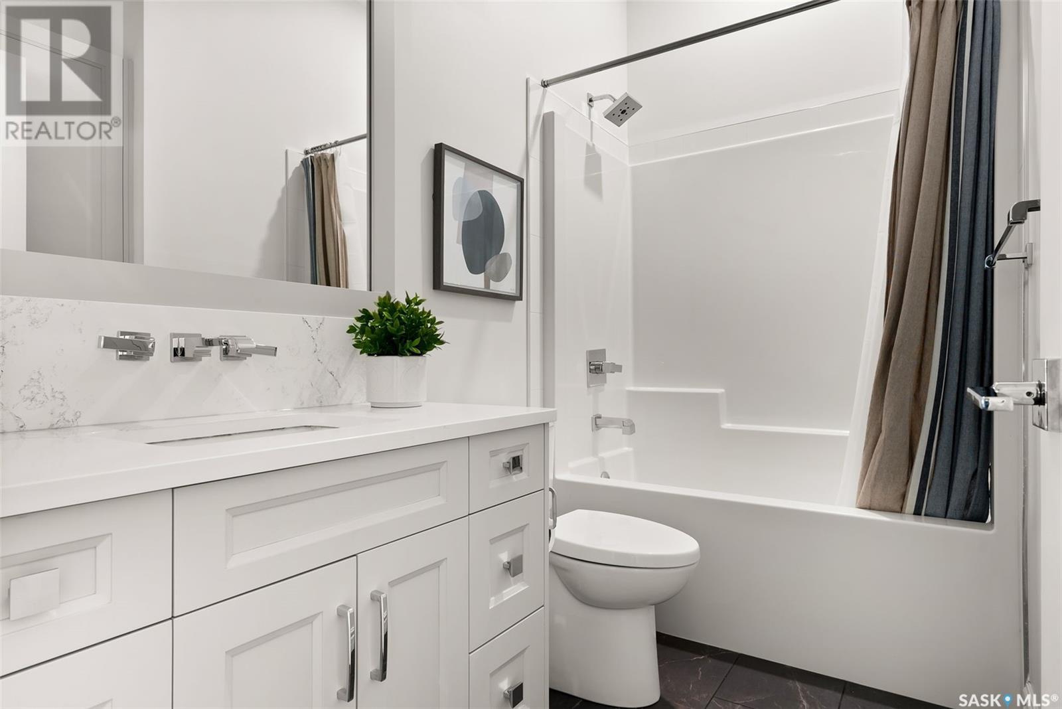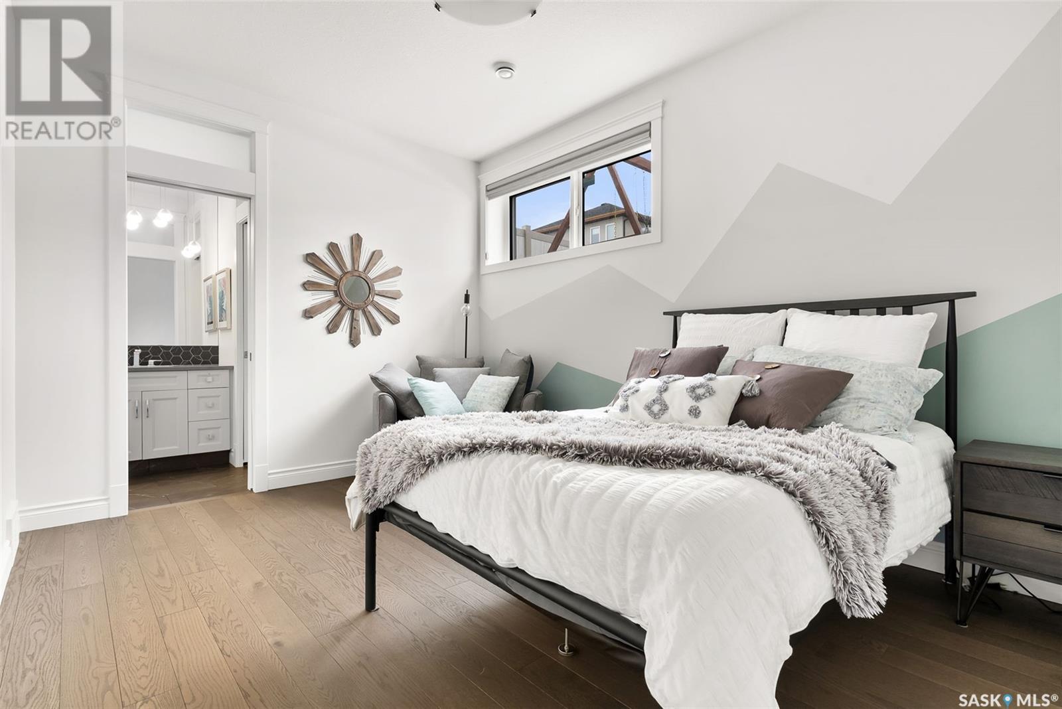4102 Fieldstone Way Regina, Saskatchewan S4V 3V3
$1,099,900
Exquisite Bungalow in The Creeks. Nestled in one of Regina’s most prestigious neighbourhoods, this former lottery show home in The Creeks offers an unparalleled blend of timeless elegance and modern sophistication. Built on engineered piles with superior craftsmanship, this luxurious bungalow showcases soaring ceilings, expansive living spaces, and premium finishes throughout. A grand foyer welcomes you with immediate access to a stylish home office, custom mudroom, and a heated, oversized double garage. The heart of the home is a stunning great room, perfect for both everyday living and upscale entertaining. The gourmet kitchen is a chef’s dream, featuring a showstopping quartz island, custom cabinetry, and high-end KitchenAid appliances, including double wall ovens, a built-in microwave, and a sleek hood fan. A discreet butler’s pantry adds functional elegance with an additional sink, microwave, and extended prep space. The spacious dining area opens to a covered rear deck—seamlessly blending indoor and outdoor living. The main level includes two generously sized bedrooms and two spa-inspired bathrooms. The primary suite offers a serene retreat with a custom tiled shower, soaker tub, dual vanities, and direct access to a walk-in closet with built-in organizers. A thoughtfully designed laundry room connects to both the closet and main hallway for added convenience. The fully developed basement is built for entertaining, featuring a large rec room with electric fireplace, walk-in wine room, wet bar, fitness area, and two additional bedrooms with a shared Jack & Jill bath. In-floor heating ensures comfort year-round. Covered under the Saskatchewan New Home Warranty Program, this exceptional residence offers luxury, lifestyle, and peace of mind. (id:48852)
Property Details
| MLS® Number | SK005742 |
| Property Type | Single Family |
| Neigbourhood | The Creeks |
| Features | Sump Pump |
| Structure | Deck |
Building
| Bathroom Total | 4 |
| Bedrooms Total | 4 |
| Appliances | Washer, Refrigerator, Dishwasher, Dryer, Microwave, Alarm System, Oven - Built-in, Garage Door Opener Remote(s), Hood Fan, Play Structure, Stove |
| Architectural Style | Bungalow |
| Basement Development | Finished |
| Basement Type | Full (finished) |
| Constructed Date | 2020 |
| Cooling Type | Central Air Conditioning |
| Fire Protection | Alarm System |
| Fireplace Fuel | Electric,gas |
| Fireplace Present | Yes |
| Fireplace Type | Conventional,conventional |
| Heating Fuel | Natural Gas |
| Heating Type | Forced Air |
| Stories Total | 1 |
| Size Interior | 2,152 Ft2 |
| Type | House |
Parking
| Attached Garage | |
| Heated Garage | |
| Parking Space(s) | 4 |
Land
| Acreage | No |
| Fence Type | Fence |
| Landscape Features | Lawn |
| Size Irregular | 6834.00 |
| Size Total | 6834 Sqft |
| Size Total Text | 6834 Sqft |
Rooms
| Level | Type | Length | Width | Dimensions |
|---|---|---|---|---|
| Basement | Other | 30 ft ,5 in | 16 ft ,6 in | 30 ft ,5 in x 16 ft ,6 in |
| Basement | Other | 12 ft | 12 ft ,4 in | 12 ft x 12 ft ,4 in |
| Basement | 2pc Bathroom | Measurements not available | ||
| Basement | Den | 11 ft ,7 in | 9 ft ,11 in | 11 ft ,7 in x 9 ft ,11 in |
| Basement | Bedroom | 10 ft ,11 in | 9 ft ,10 in | 10 ft ,11 in x 9 ft ,10 in |
| Basement | 4pc Bathroom | Measurements not available | ||
| Basement | Bedroom | 13 ft ,9 in | 10 ft | 13 ft ,9 in x 10 ft |
| Main Level | Office | 14 ft ,4 in | 10 ft ,7 in | 14 ft ,4 in x 10 ft ,7 in |
| Main Level | Kitchen | 12 ft ,3 in | 14 ft ,1 in | 12 ft ,3 in x 14 ft ,1 in |
| Main Level | Living Room | 13 ft | 24 ft | 13 ft x 24 ft |
| Main Level | Dining Room | 13 ft | 10 ft | 13 ft x 10 ft |
| Main Level | Storage | 8 ft | 6 ft ,3 in | 8 ft x 6 ft ,3 in |
| Main Level | 4pc Bathroom | Measurements not available | ||
| Main Level | Bedroom | 12 ft ,2 in | 11 ft ,5 in | 12 ft ,2 in x 11 ft ,5 in |
| Main Level | Laundry Room | Measurements not available | ||
| Main Level | Primary Bedroom | 11 ft ,11 in | 14 ft ,11 in | 11 ft ,11 in x 14 ft ,11 in |
| Main Level | 5pc Ensuite Bath | Measurements not available |
https://www.realtor.ca/real-estate/28310597/4102-fieldstone-way-regina-the-creeks
Contact Us
Contact us for more information
#706-2010 11th Ave
Regina, Saskatchewan S4P 0J3
(866) 773-5421
#706-2010 11th Ave
Regina, Saskatchewan S4P 0J3
(866) 773-5421





