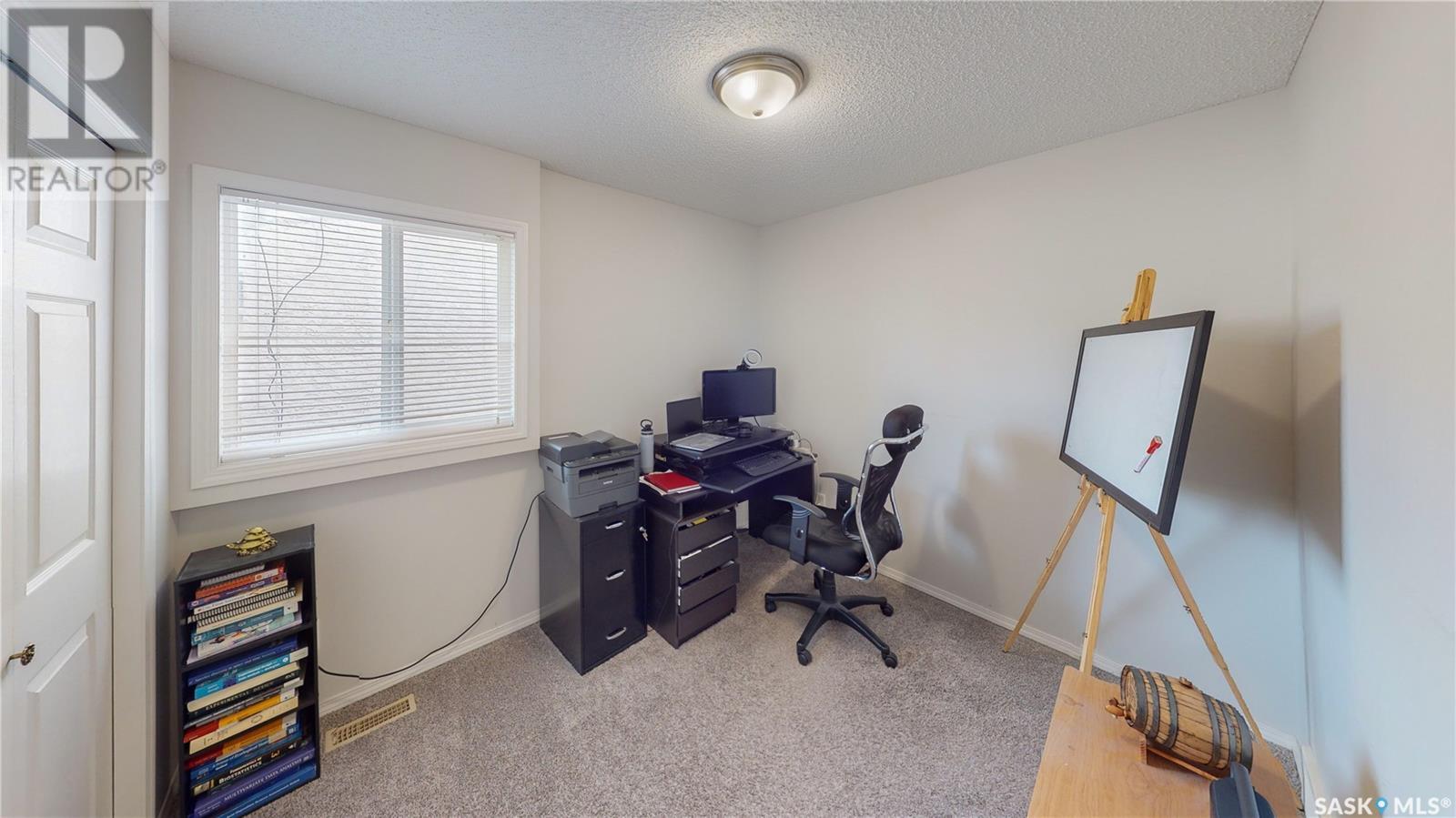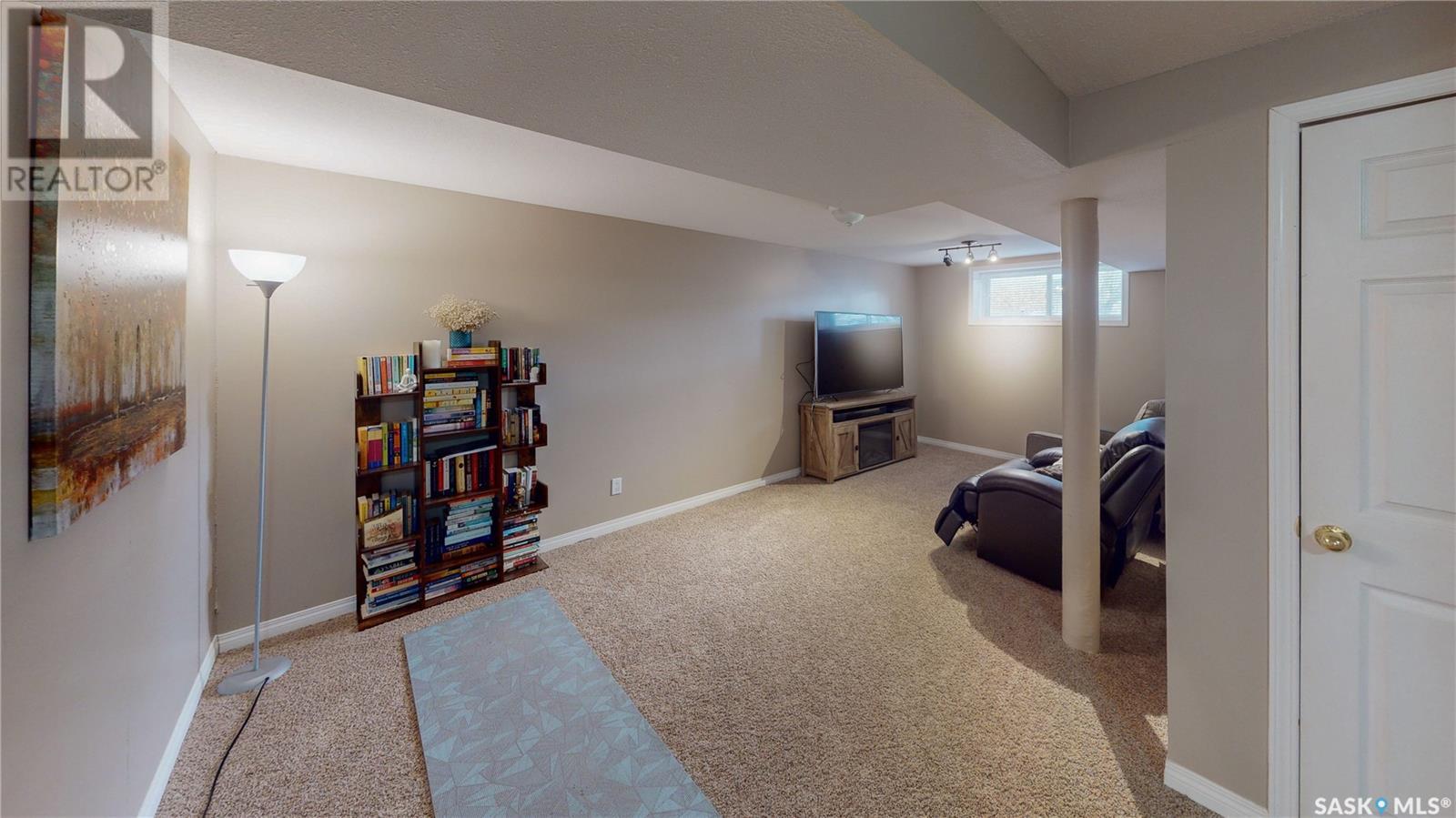412 Retallack Street Regina, Saskatchewan S4R 3N3
$275,000
Built in 2000, this property has great street presence and is conveniently situated near public transportation and a variety of shopping options. The home’s main level is well-suited for everyday living and includes a bright and spacious living room, dining area, kitchen, Two bedrooms and a full bathroom. The current owners added some exterior doors from the Primary bedroom that lead to the outside deck to better take advantage of that space. It’s a lovely, landscaped area. Downstairs, the bi-level design of the house allow for large windows to fill the space with natural light, highlighting two distinct living areas, a third bedroom, and a 3-piece bathroom. There’s also a combined laundry and utility room that complete the downstairs level. This property has many nearby schools including Regina Huda School, Coronation Park School, Thom Collegiate, O'Neill and St. Peter School as well. This could be the home you’ve been waiting for. Schedule a visit today! (id:48852)
Property Details
| MLS® Number | SK985459 |
| Property Type | Single Family |
| Neigbourhood | Coronation Park |
| Features | Treed, Rectangular |
| Structure | Deck |
Building
| BathroomTotal | 2 |
| BedroomsTotal | 3 |
| Appliances | Washer, Refrigerator, Dryer, Microwave, Window Coverings, Stove |
| ArchitecturalStyle | Bi-level |
| BasementDevelopment | Finished |
| BasementType | Full (finished) |
| ConstructedDate | 2000 |
| CoolingType | Central Air Conditioning |
| HeatingFuel | Natural Gas |
| HeatingType | Forced Air |
| SizeInterior | 865 Sqft |
| Type | House |
Parking
| Gravel | |
| Parking Space(s) | 2 |
Land
| Acreage | No |
| FenceType | Fence |
| LandscapeFeatures | Lawn |
| SizeIrregular | 3121.00 |
| SizeTotal | 3121 Sqft |
| SizeTotalText | 3121 Sqft |
Rooms
| Level | Type | Length | Width | Dimensions |
|---|---|---|---|---|
| Basement | Other | 10'2 x 19'4 | ||
| Basement | Bedroom | 9'8 x 11'1 | ||
| Basement | 3pc Bathroom | 6' x 8' | ||
| Basement | Other | 8'3 x 17'4 | ||
| Basement | Laundry Room | Measurements not available | ||
| Main Level | Living Room | 11'5 x 18' | ||
| Main Level | Dining Room | 7'8 x 10'2 | ||
| Main Level | Kitchen | 10'2 x 10'8 | ||
| Main Level | Bedroom | 11'2 x 11'9 | ||
| Main Level | Bedroom | 8'3 x 9'9 | ||
| Main Level | 4pc Bathroom | 4'9 x 9'2 |
https://www.realtor.ca/real-estate/27511200/412-retallack-street-regina-coronation-park
Interested?
Contact us for more information
2350 - 2nd Avenue
Regina, Saskatchewan S4R 1A6







































