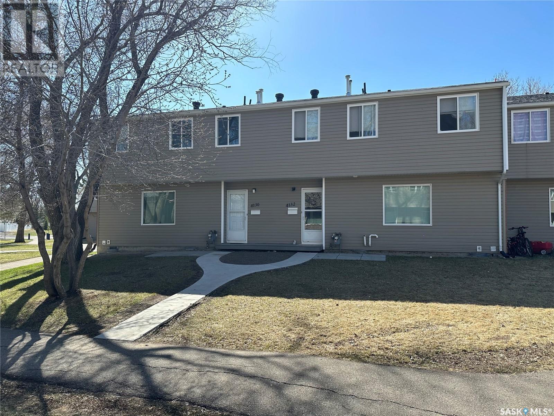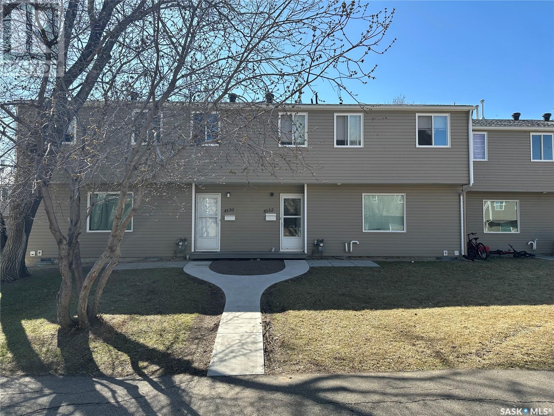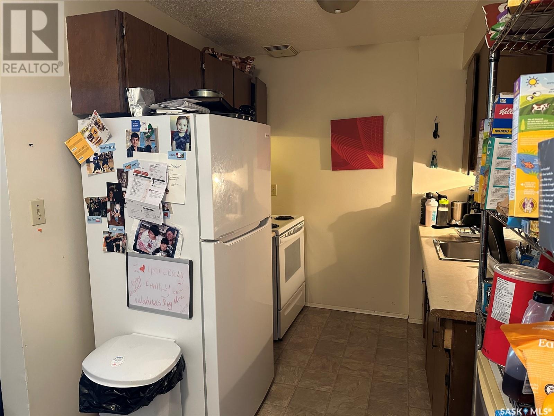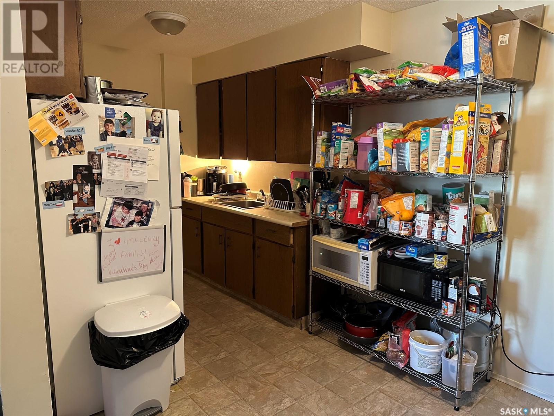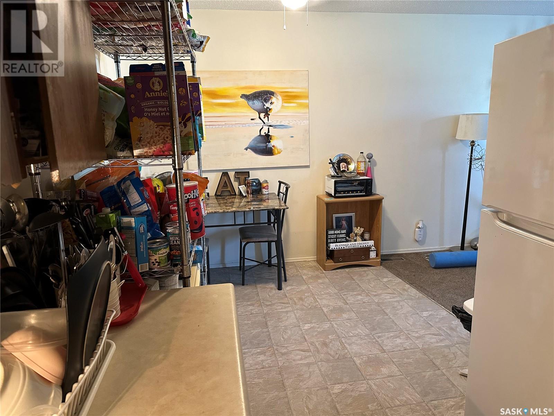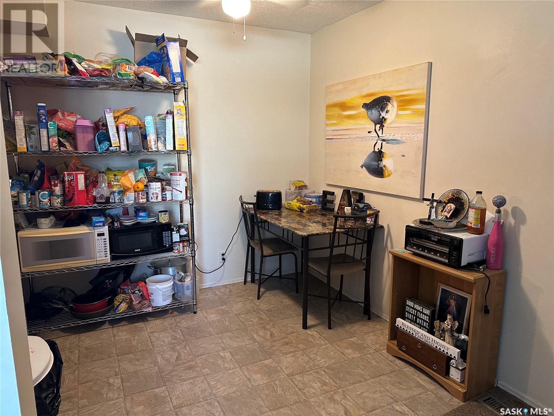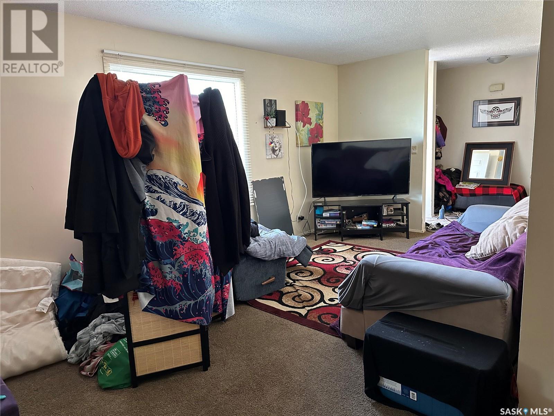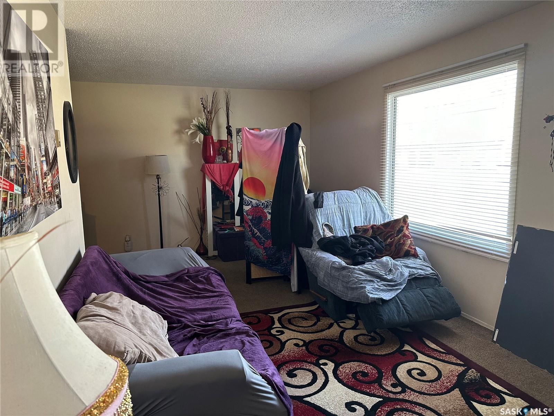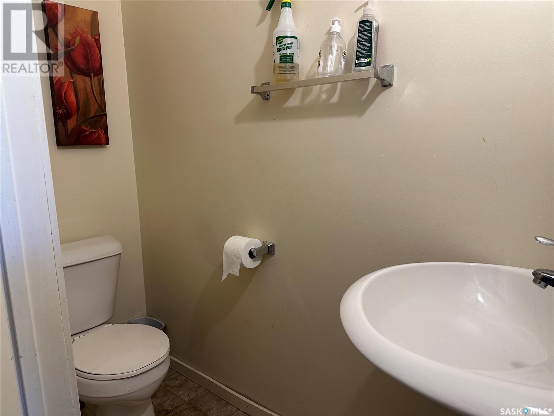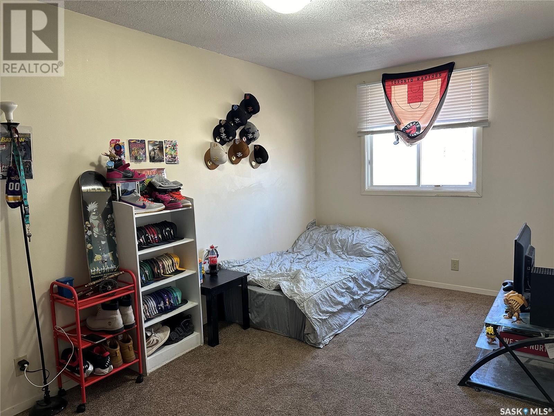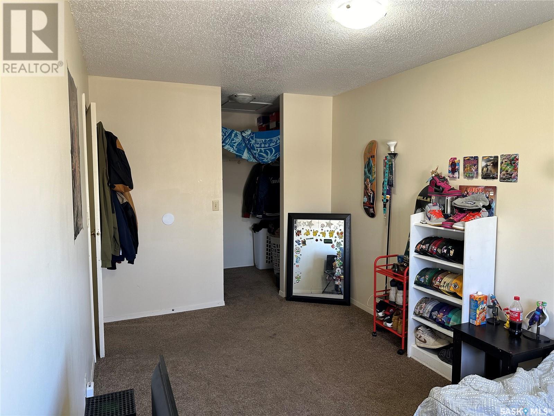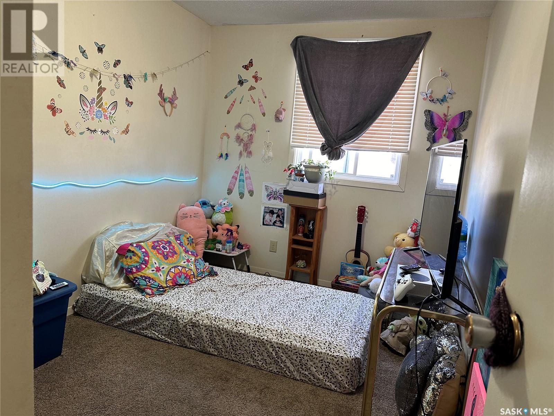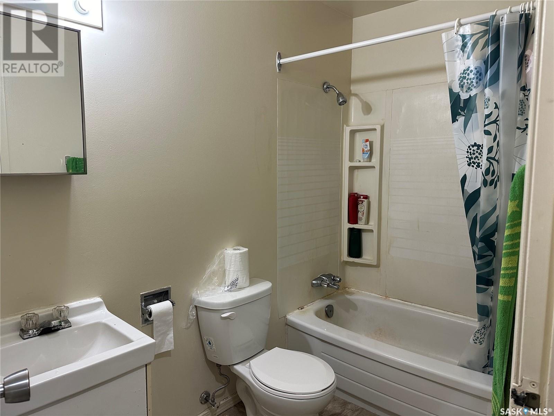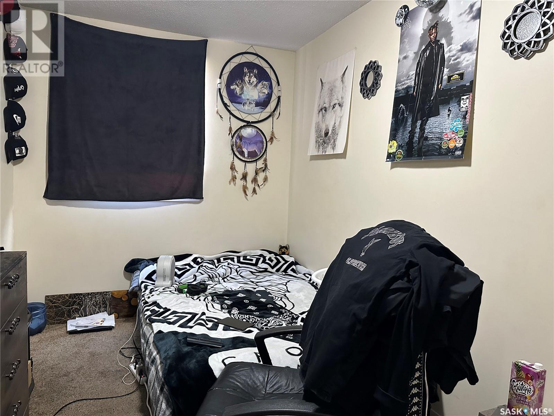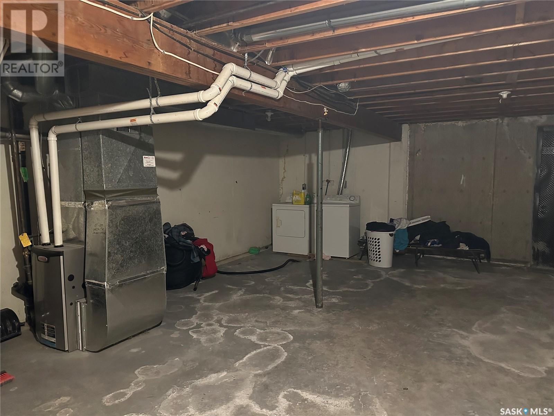4132 Castle Road Regina, Saskatchewan S4S 6A4
$149,888Maintenance,
$400 Monthly
Maintenance,
$400 MonthlyThe Wascana Townhomes have long been a great option for first time home buyers, university students, and investors. These townhouse condos are across the street from the University of Regina and a very close to Sask Polytechnic. It is also across the street from a park/playground and a short walk to the Whitmore Park community gardens. The exterior of these townhomes have been updated with vinyl siding, newer singles, and newer concrete walkways. On the main floor of this unit is a spacious living room with a large picture SW facing picture window. The kitchen includes the fridge and the stove and there is a separate dining space. Completing the main floor is a 2pc powder room. There are 3 spacious bedrooms on the second floor with a 4 piece main bathroom. The primary bedroom even has a walk-in closet. The basement is open for development but does have in suite laundry and ample room for extra storage. The HE furnace was replaced in 2018. The tenants are currently paying $1400/month plus utilities and have occupied the unit for close to 2 years. (id:48852)
Property Details
| MLS® Number | SK967143 |
| Property Type | Single Family |
| Neigbourhood | Whitmore Park |
| Community Features | Pets Allowed With Restrictions |
| Features | Sump Pump |
Building
| Bathroom Total | 2 |
| Bedrooms Total | 3 |
| Appliances | Washer, Refrigerator, Dryer, Window Coverings, Stove |
| Architectural Style | 2 Level |
| Basement Development | Unfinished |
| Basement Type | Full (unfinished) |
| Constructed Date | 1973 |
| Heating Fuel | Natural Gas |
| Heating Type | Forced Air |
| Stories Total | 2 |
| Size Interior | 1034 Sqft |
| Type | Row / Townhouse |
Parking
| Surfaced | 1 |
| None | |
| Parking Space(s) | 1 |
Land
| Acreage | No |
| Landscape Features | Lawn |
Rooms
| Level | Type | Length | Width | Dimensions |
|---|---|---|---|---|
| Second Level | Bedroom | 9 ft ,11 in | 7 ft ,6 in | 9 ft ,11 in x 7 ft ,6 in |
| Second Level | Bedroom | 10 ft ,4 in | 8 ft ,2 in | 10 ft ,4 in x 8 ft ,2 in |
| Second Level | Bedroom | 15 ft ,3 in | 8 ft ,9 in | 15 ft ,3 in x 8 ft ,9 in |
| Second Level | 4pc Bathroom | Measurements not available | ||
| Basement | Laundry Room | Measurements not available | ||
| Basement | Utility Room | Measurements not available | ||
| Main Level | Living Room | 18 ft ,2 in | 10 ft ,1 in | 18 ft ,2 in x 10 ft ,1 in |
| Main Level | Dining Room | 7 ft ,9 in | 7 ft ,5 in | 7 ft ,9 in x 7 ft ,5 in |
| Main Level | Kitchen | 7 ft ,8 in | 8 ft ,1 in | 7 ft ,8 in x 8 ft ,1 in |
| Main Level | 2pc Bathroom | Measurements not available |
https://www.realtor.ca/real-estate/26802604/4132-castle-road-regina-whitmore-park
Interested?
Contact us for more information

2350-2nd Avenue
Regina, Saskatchewan S4R 1A6
(306) 789-1700
(306) 791-7682

2350-2nd Avenue
Regina, Saskatchewan S4R 1A6
(306) 789-1700
(306) 791-7682



