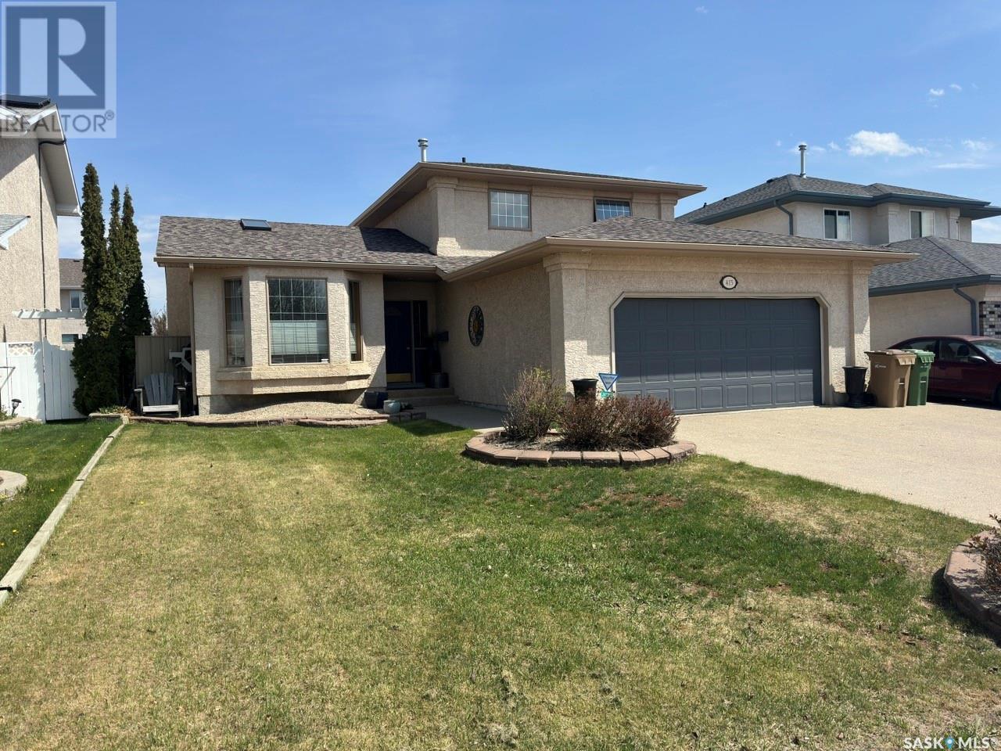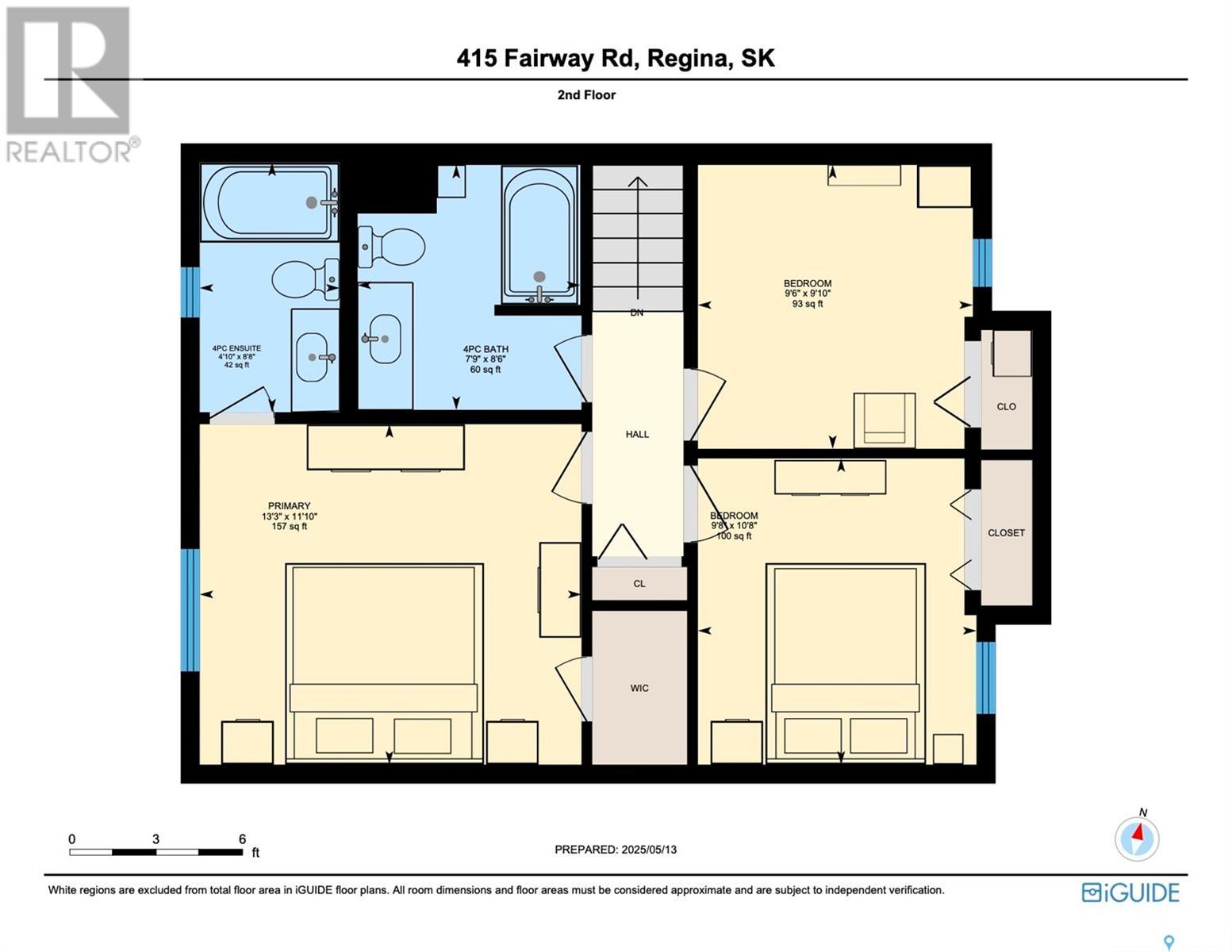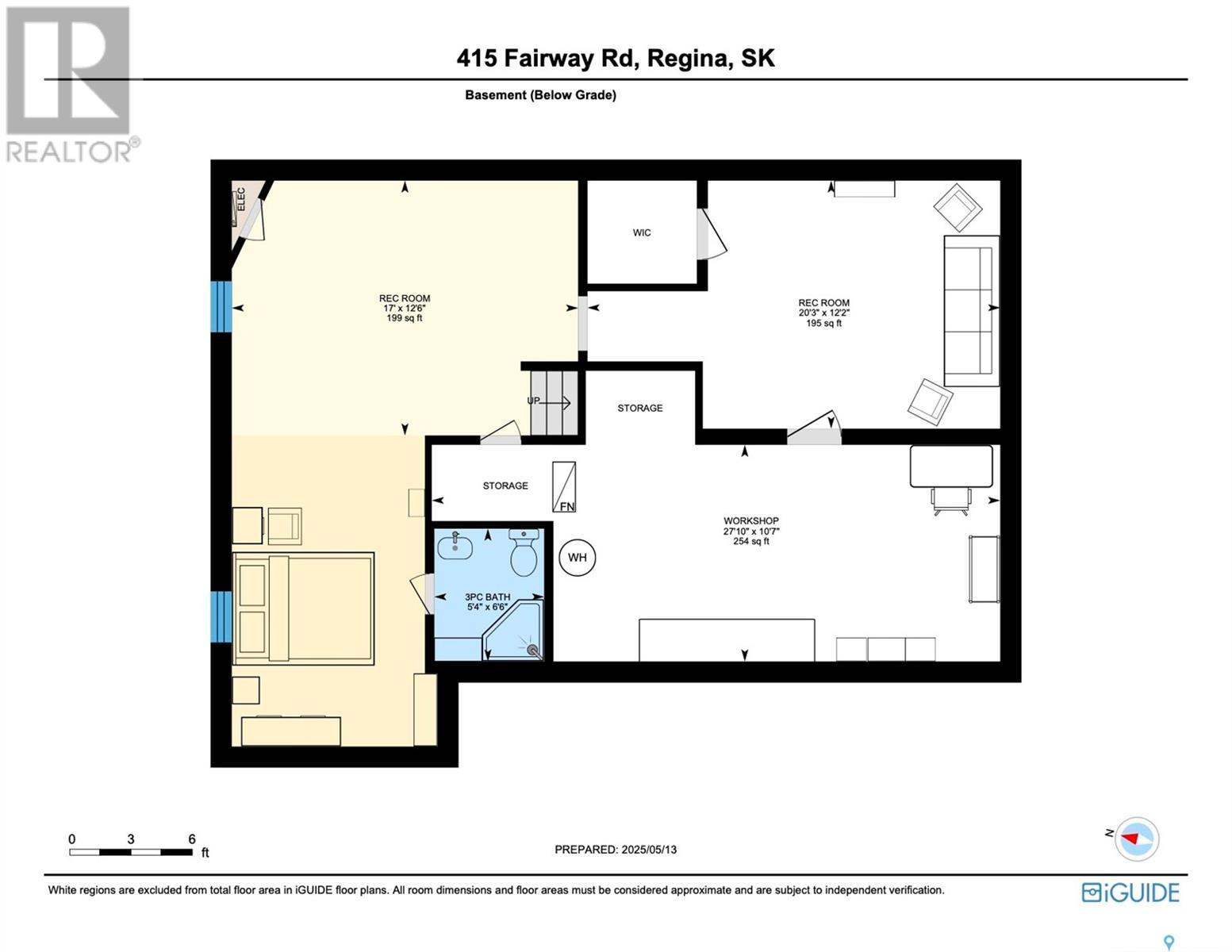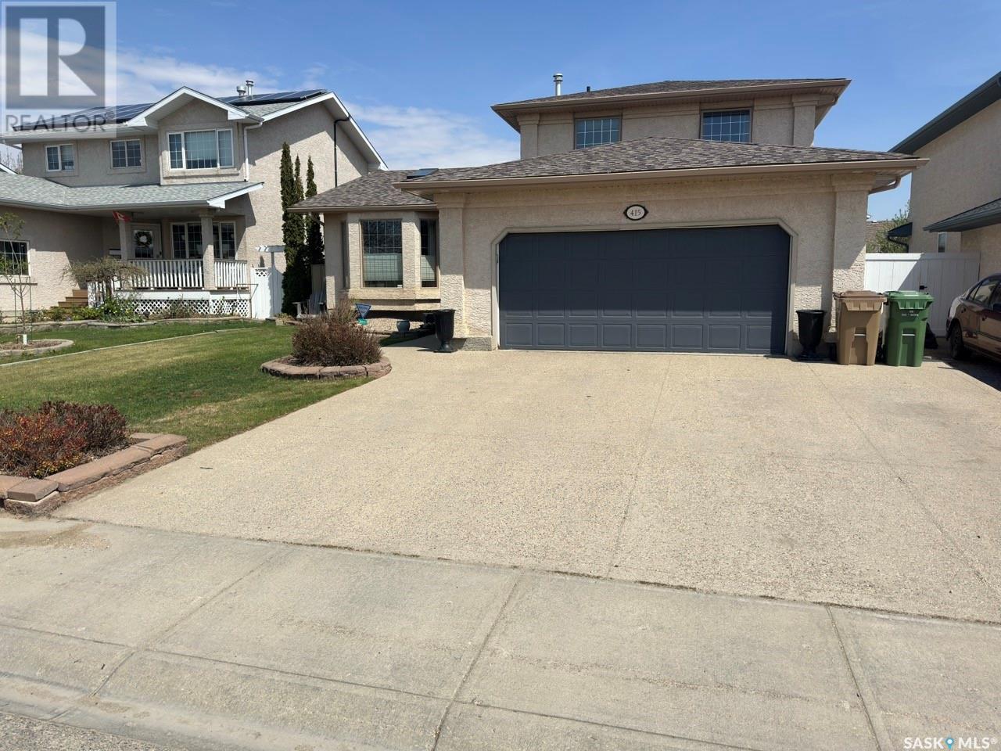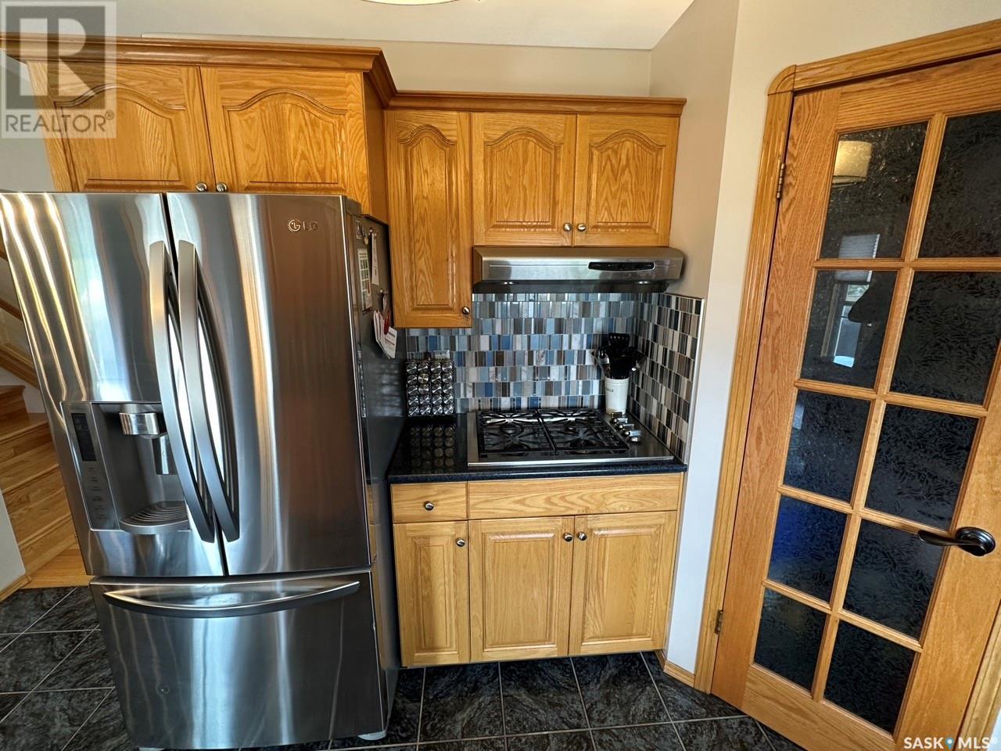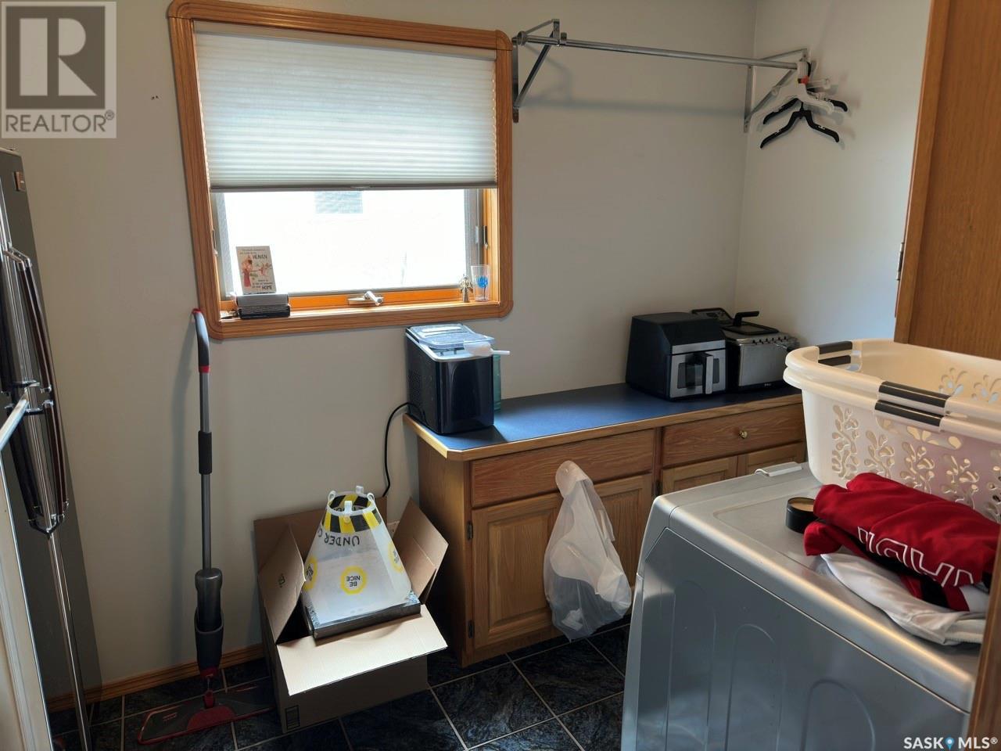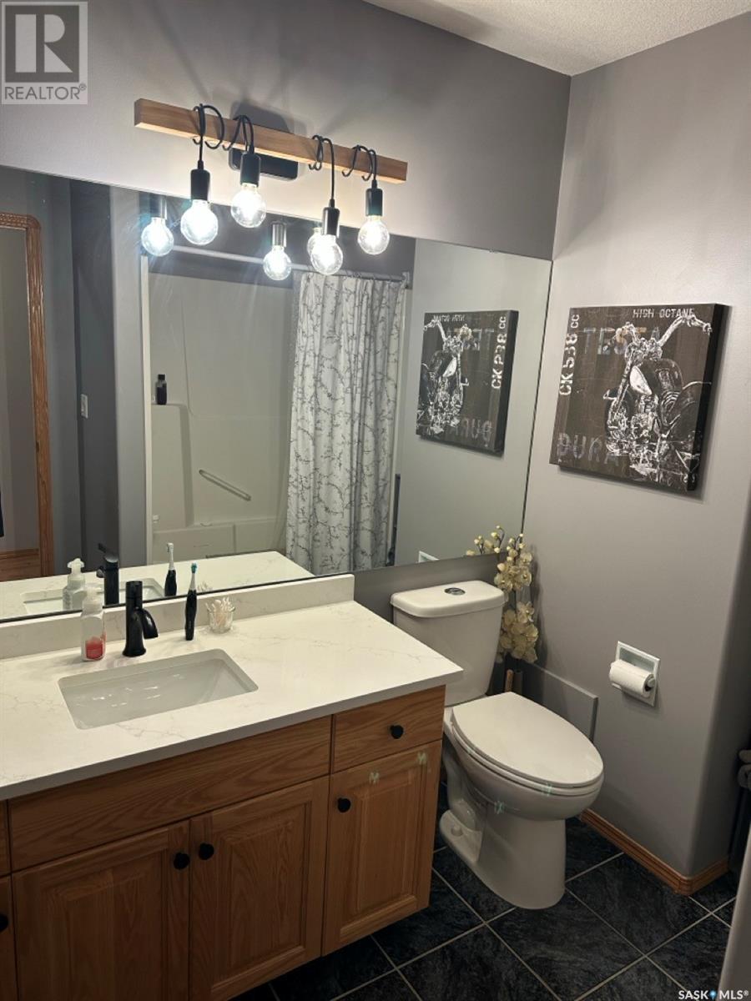415 Fairway Road N Regina, Saskatchewan S4Y 1A1
$549,900
Check out this fantastic 2 storey split with double attached garage in Westhill. Pride of ownership is very evident in this fantastic home. The fully fenced yard features a large deck with natural gas bbq hookup, tons perennials and convenient garden shed. Step into the front entrance of the home and you are welcomed to the bright formal living room and dinning area with vaulted ceilings with skylight. The custom oak kitchen includes stainless steel fridge and built in appliances including gas cooktop, range hood fan, oven and dishwasher. The kitchen also features quartz countertops and has a large corner pantry, appliance garage and an eat up preperation island all that overlooks the family room with natural gas fireplace. Completing the main floor is a nice size laundry room with a natural gas dryer, 2 piece bathroom and direct entry to attached double car garage with frost free hot and cold water taps. The second floor has an extra large master bedroom with 4 piece ensuite with jetted tub and walk in closet. The second floor also has 2 additional bedrooms and 4 piece main bathroom. Basement is fully finished with large recreation room, 3 piece bathroom, another separate room perfect for games or theatre room and also a large utility room with storage or home workshop. This home is absolutely a pleasure to show. For a virtual tour please click on the video link or view in your browser https://unbranded.youriguide.com/415_fairway_rd_regina_sk/... As per the Seller’s direction, all offers will be presented on 2025-05-20 at 12:11 AM (id:48852)
Property Details
| MLS® Number | SK006118 |
| Property Type | Single Family |
| Neigbourhood | Westhill RG |
| Features | Treed, Rectangular |
| Structure | Deck |
Building
| Bathroom Total | 4 |
| Bedrooms Total | 3 |
| Appliances | Washer, Refrigerator, Dishwasher, Dryer, Microwave, Alarm System, Oven - Built-in, Window Coverings, Garage Door Opener Remote(s), Hood Fan, Storage Shed, Stove |
| Architectural Style | 2 Level |
| Basement Development | Finished |
| Basement Type | Full (finished) |
| Constructed Date | 1996 |
| Cooling Type | Central Air Conditioning |
| Fire Protection | Alarm System |
| Fireplace Fuel | Gas |
| Fireplace Present | Yes |
| Fireplace Type | Conventional |
| Heating Fuel | Natural Gas |
| Heating Type | Forced Air |
| Stories Total | 2 |
| Size Interior | 1,718 Ft2 |
| Type | House |
Parking
| Attached Garage | |
| Parking Space(s) | 4 |
Land
| Acreage | No |
| Fence Type | Fence |
| Landscape Features | Lawn |
| Size Irregular | 5514.00 |
| Size Total | 5514 Sqft |
| Size Total Text | 5514 Sqft |
Rooms
| Level | Type | Length | Width | Dimensions |
|---|---|---|---|---|
| Second Level | Primary Bedroom | 13'3" x 11'10" | ||
| Second Level | 4pc Ensuite Bath | 4'10" x 8'8" | ||
| Second Level | Bedroom | 9'8" x 10'8" | ||
| Second Level | Bedroom | 9'6" x 9'10" | ||
| Second Level | 4pc Bathroom | 7'9" x 8'5" | ||
| Basement | Other | Measurements not available | ||
| Basement | 3pc Bathroom | Measurements not available | ||
| Basement | Games Room | Measurements not available | ||
| Basement | Other | Measurements not available | ||
| Main Level | Family Room | 13'3" x 11'4" | ||
| Main Level | Dining Room | 13'3" x 11'4" | ||
| Main Level | Kitchen/dining Room | 11'2" x 19'11" | ||
| Main Level | Living Room | 15'9" x 20'2" | ||
| Main Level | 2pc Bathroom | 5'3" x 4'11" | ||
| Main Level | Laundry Room | 11'1" x 6'11" |
https://www.realtor.ca/real-estate/28322094/415-fairway-road-n-regina-westhill-rg
Contact Us
Contact us for more information
100-1911 E Truesdale Drive
Regina, Saskatchewan S4V 2N1
(306) 359-1900



