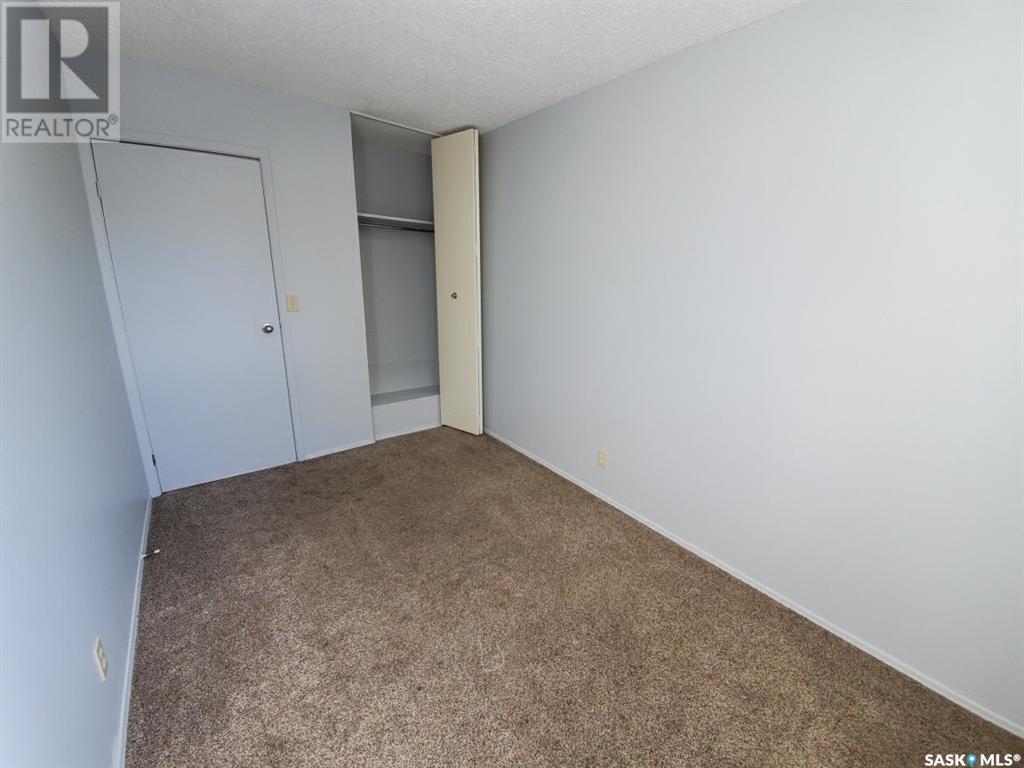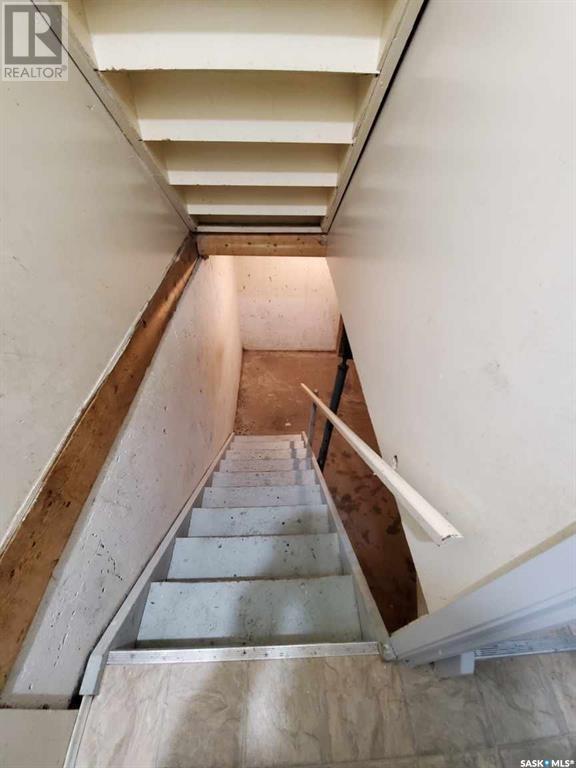4150 Castle Road Regina, Saskatchewan S4S 6A4
$149,900Maintenance,
$400 Monthly
Maintenance,
$400 MonthlyThis townhouse style condo has a great South Regina location within walking distance to the University of Regina and Sask Polytechnic. It is also close to parks, shopping, and amenities. On the main floor you will find a large living room with a picture window that allows in an abundance of natural light. Off of the living room is the dining room and the kitchen that has newer cabinets / counter tops and includes the fridge and stove. Completing the main floor is a half bathroom. On the second floor there are 3 spacious bedrooms and a 4 piece main bathroom. The master bedroom even has a walk-in closet! The basement is open for development but provides lots of space for storage and is home to the laundry room. (id:48852)
Property Details
| MLS® Number | SK993565 |
| Property Type | Single Family |
| Neigbourhood | Whitmore Park |
| Community Features | Pets Allowed With Restrictions |
Building
| Bathroom Total | 2 |
| Bedrooms Total | 3 |
| Appliances | Washer, Refrigerator, Dryer, Window Coverings, Stove |
| Architectural Style | 2 Level |
| Basement Development | Unfinished |
| Basement Type | Full (unfinished) |
| Constructed Date | 1973 |
| Heating Fuel | Natural Gas |
| Heating Type | Forced Air |
| Stories Total | 2 |
| Size Interior | 1,034 Ft2 |
| Type | Row / Townhouse |
Parking
| Parking Space(s) | 1 |
Land
| Acreage | No |
| Size Irregular | 0.00 |
| Size Total | 0.00 |
| Size Total Text | 0.00 |
Rooms
| Level | Type | Length | Width | Dimensions |
|---|---|---|---|---|
| Second Level | Primary Bedroom | 8 ft ,9 in | 15 ft ,3 in | 8 ft ,9 in x 15 ft ,3 in |
| Second Level | Bedroom | 8 ft ,2 in | 10 ft ,4 in | 8 ft ,2 in x 10 ft ,4 in |
| Second Level | Bedroom | 7 ft ,6 in | 11 ft ,11 in | 7 ft ,6 in x 11 ft ,11 in |
| Second Level | 4pc Bathroom | Measurements not available | ||
| Basement | Laundry Room | Measurements not available | ||
| Main Level | Foyer | Measurements not available | ||
| Main Level | Living Room | 10 ft ,1 in | 18 ft ,6 in | 10 ft ,1 in x 18 ft ,6 in |
| Main Level | Kitchen | 7 ft ,8 in | 8 ft ,9 in | 7 ft ,8 in x 8 ft ,9 in |
| Main Level | Dining Room | 7 ft ,4 in | 8 ft ,10 in | 7 ft ,4 in x 8 ft ,10 in |
| Main Level | 2pc Bathroom | Measurements not available |
https://www.realtor.ca/real-estate/27841552/4150-castle-road-regina-whitmore-park
Contact Us
Contact us for more information
100-1911 E Truesdale Drive
Regina, Saskatchewan S4V 2N1
(306) 359-1900
100-1911 E Truesdale Drive
Regina, Saskatchewan S4V 2N1
(306) 359-1900






















