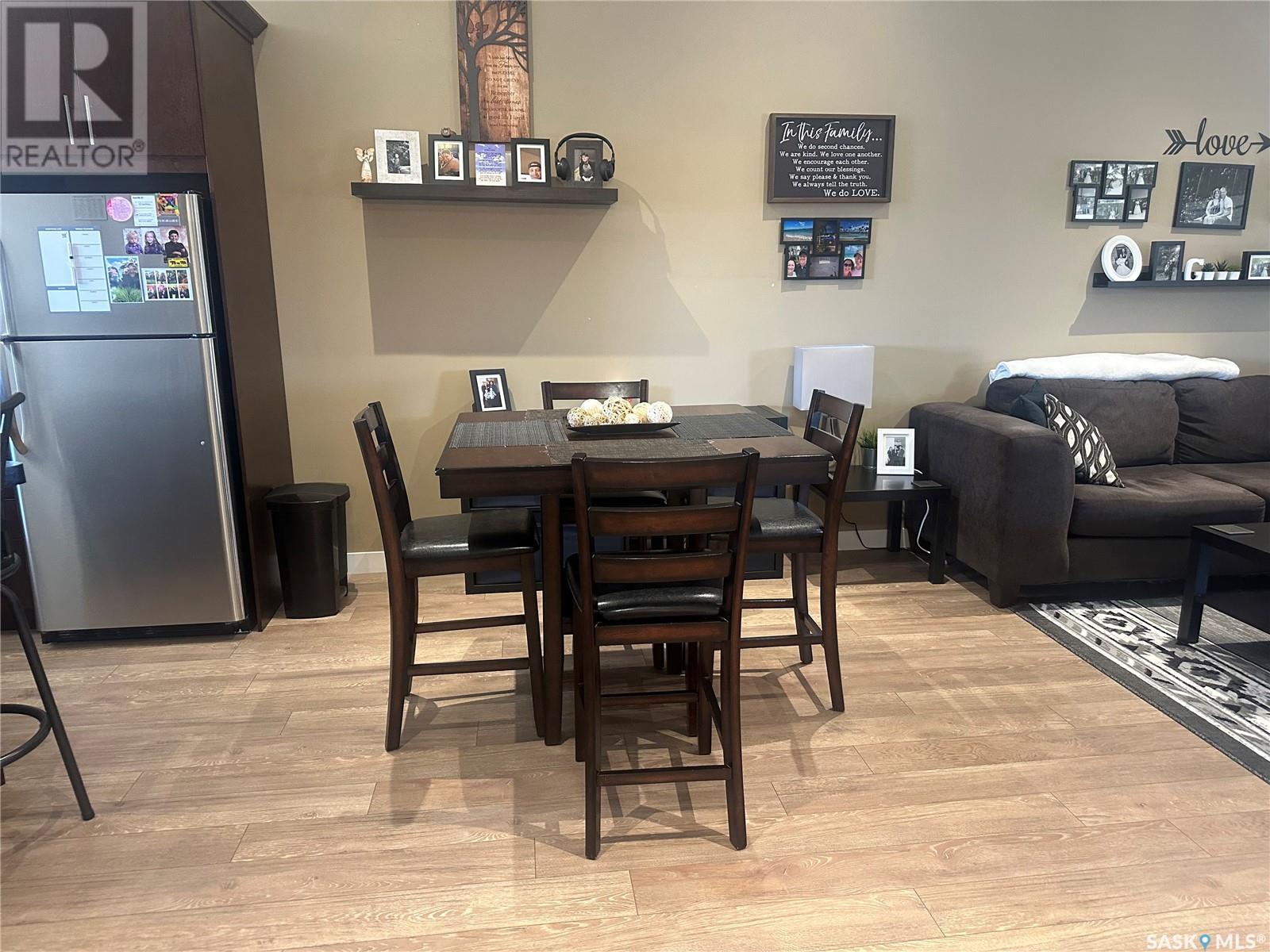4155 E Green Apple Drive Regina, Saskatchewan S4V 1S1
$272,500Maintenance,
$234 Monthly
Maintenance,
$234 MonthlyWelcome to this stunning upper-level condo in the desirable Greens on Gardiner neighborhood of Regina. Built in 2015, this move-in-ready home offers a perfect blend of style and convenience. The bright, open-concept layout is enhanced by vaulted 9-ft ceilings, large windows, and engineered hardwood floors, creating a warm and inviting atmosphere. The modern kitchen features espresso cabinetry, ample counter space, and a seamless flow into the dining and living areas, making it ideal for entertaining. This condo offers two spacious bedrooms and two full bathrooms, perfect for first-time buyers, downsizers, or investors. The primary bedroom boasts generous closet space and a private ensuite, adding comfort and convenience. A standout feature of this home is the two balconies—one east-facing with courtyard views, perfect for morning coffee, and one west-facing to enjoy the evening sun. For parking and storage, this unit includes a single detached garage in the back and an electrified surface stall right in front of the entrance. Located in a well-managed complex, this home is steps from parks, walking paths, shopping, restaurants, and essential amenities. With easy access to major roadways, this condo offers low-maintenance living in a prime location. Don’t miss this fantastic opportunity—schedule your showing today! (id:48852)
Property Details
| MLS® Number | SK999854 |
| Property Type | Single Family |
| Neigbourhood | Greens on Gardiner |
| Community Features | Pets Allowed With Restrictions |
| Features | Balcony |
| Structure | Playground |
Building
| Bathroom Total | 2 |
| Bedrooms Total | 2 |
| Appliances | Washer, Refrigerator, Dishwasher, Dryer, Microwave, Window Coverings, Garage Door Opener Remote(s), Stove |
| Basement Development | Not Applicable |
| Basement Type | Crawl Space (not Applicable) |
| Constructed Date | 2015 |
| Cooling Type | Central Air Conditioning |
| Heating Fuel | Natural Gas |
| Heating Type | Forced Air |
| Size Interior | 1,098 Ft2 |
| Type | Row / Townhouse |
Parking
| Detached Garage | |
| Surfaced | 1 |
| Other | |
| Parking Space(s) | 2 |
Land
| Acreage | No |
Rooms
| Level | Type | Length | Width | Dimensions |
|---|---|---|---|---|
| Second Level | Kitchen | 11'8" x 12'8" | ||
| Second Level | Dining Room | 8'2" x 12'8" | ||
| Second Level | Living Room | 12 ft | 12 ft x Measurements not available | |
| Second Level | 2pc Bathroom | Measurements not available | ||
| Second Level | Laundry Room | Measurements not available | ||
| Second Level | Primary Bedroom | 11'11" x 11'11" | ||
| Second Level | 3pc Ensuite Bath | Measurements not available | ||
| Second Level | Bedroom | 10'5" x 9'7" |
https://www.realtor.ca/real-estate/28079475/4155-e-green-apple-drive-regina-greens-on-gardiner
Contact Us
Contact us for more information
2350 - 2nd Avenue
Regina, Saskatchewan S4R 1A6
(306) 791-7666
(306) 565-0088
remaxregina.ca/



























