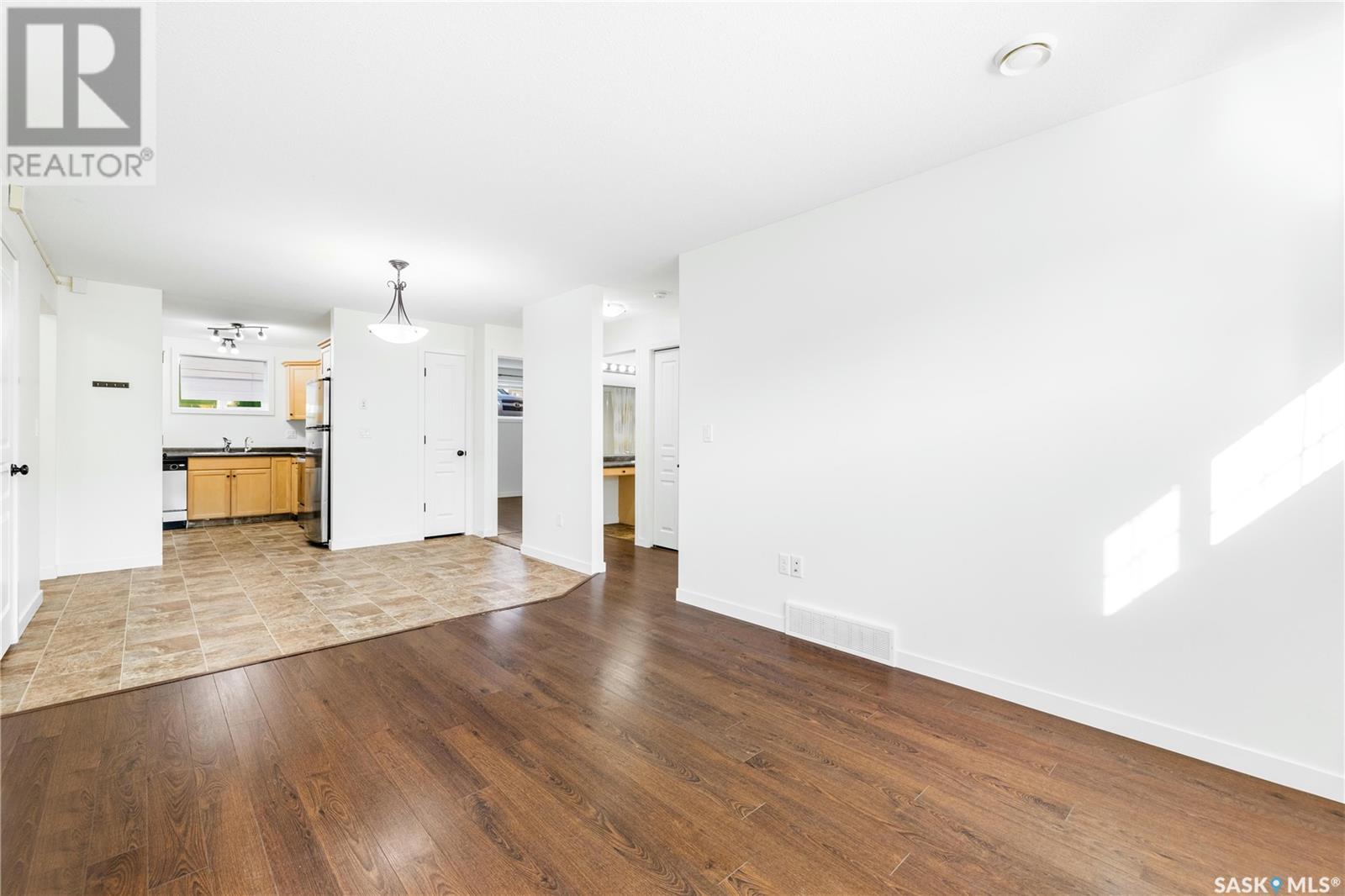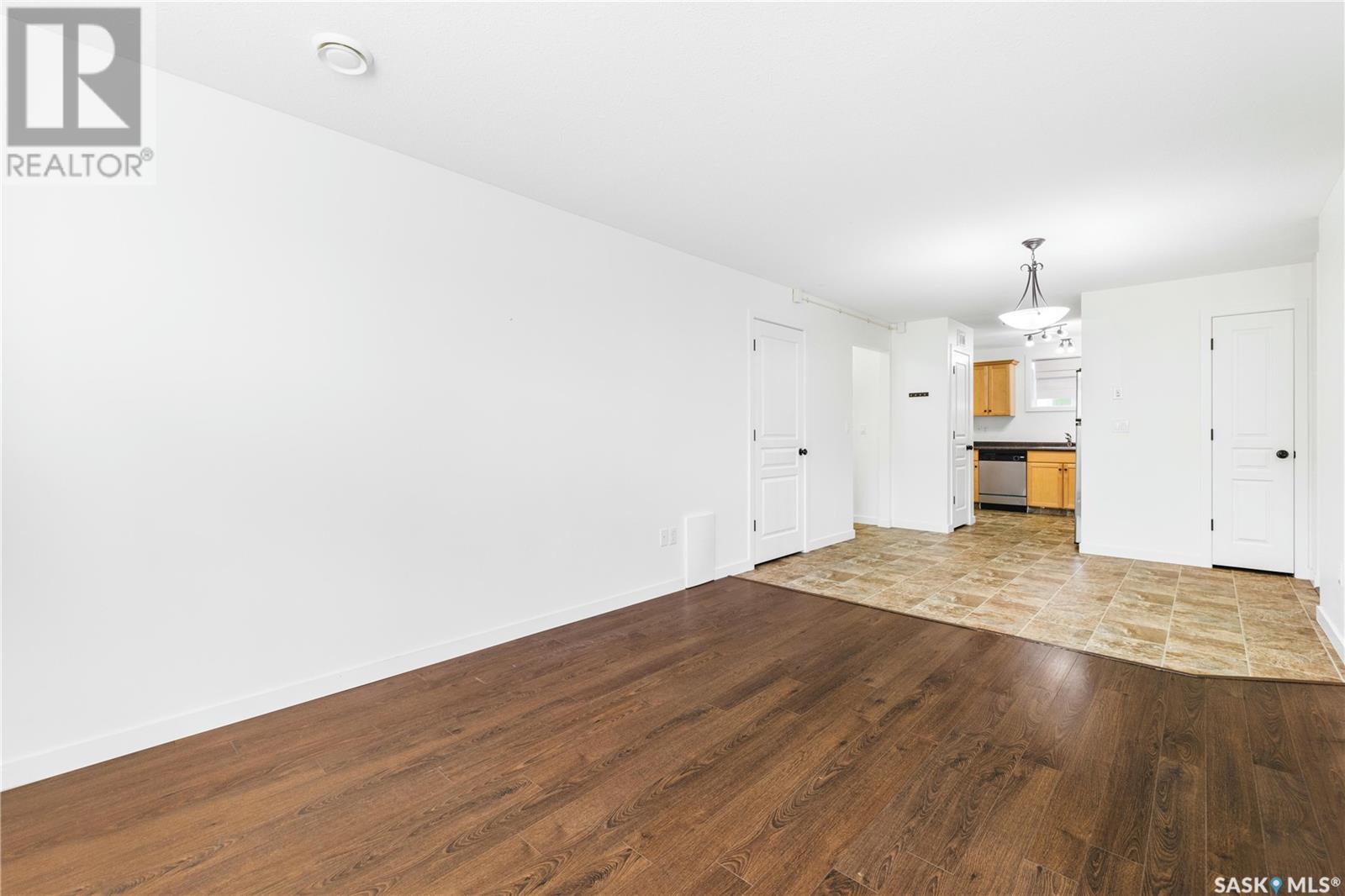42 4640 Harbour Landing Drive Regina, Saskatchewan S4W 0B8
$189,900Maintenance,
$294 Monthly
Maintenance,
$294 MonthlyStep into this move-in ready condo ready for its new owner, with quick possession available! The open-concept design connects the kitchen, dining, and living areas, perfect for entertaining or relaxing. The kitchen offers plenty of prep space, coordinating appliances, and a functional pantry, along with easy access to your private back patio - ideal for morning coffee or a BBQ. Durable laminate and vinyl flooring flows throughout the unit. Two good sized bedrooms, a large 4-piece bathroom, in suite laundry, and a large storage room complete the floorplan. This unit includes one electrified parking stall, with additional street parking available for guests. Located near bus routes, walking paths, and all the amenities Harbour Landing has to offer, this home is perfect for students, retirees, or anyone looking to downsize without compromising on quality or style. Some Virtually Staged Photos are labeled. (id:48852)
Property Details
| MLS® Number | SK986803 |
| Property Type | Single Family |
| Neigbourhood | Harbour Landing |
| Community Features | Pets Allowed With Restrictions |
| Features | Rectangular |
Building
| Bathroom Total | 1 |
| Bedrooms Total | 2 |
| Appliances | Washer, Refrigerator, Dishwasher, Dryer, Microwave, Window Coverings, Stove |
| Constructed Date | 2012 |
| Cooling Type | Central Air Conditioning |
| Heating Fuel | Natural Gas |
| Heating Type | Forced Air |
| Size Interior | 1,109 Ft2 |
| Type | Row / Townhouse |
Parking
| Surfaced | 1 |
| Parking Space(s) | 1 |
Land
| Acreage | No |
| Size Irregular | 0.00 |
| Size Total | 0.00 |
| Size Total Text | 0.00 |
Rooms
| Level | Type | Length | Width | Dimensions |
|---|---|---|---|---|
| Main Level | Kitchen | 8 ft | 10 ft | 8 ft x 10 ft |
| Main Level | Dining Room | 10 ft ,5 in | 10 ft ,7 in | 10 ft ,5 in x 10 ft ,7 in |
| Main Level | Living Room | 10 ft ,11 in | 10 ft ,7 in | 10 ft ,11 in x 10 ft ,7 in |
| Main Level | Bedroom | 8 ft ,7 in | 11 ft ,6 in | 8 ft ,7 in x 11 ft ,6 in |
| Main Level | 4pc Bathroom | x x x | ||
| Main Level | Bedroom | 11 ft ,3 in | 11 ft ,8 in | 11 ft ,3 in x 11 ft ,8 in |
| Main Level | Laundry Room | x x x | ||
| Main Level | Utility Room | x x x |
https://www.realtor.ca/real-estate/27577684/42-4640-harbour-landing-drive-regina-harbour-landing
Contact Us
Contact us for more information
100-1911 E Truesdale Drive
Regina, Saskatchewan S4V 2N1
(306) 359-1900
100-1911 E Truesdale Drive
Regina, Saskatchewan S4V 2N1
(306) 359-1900

























