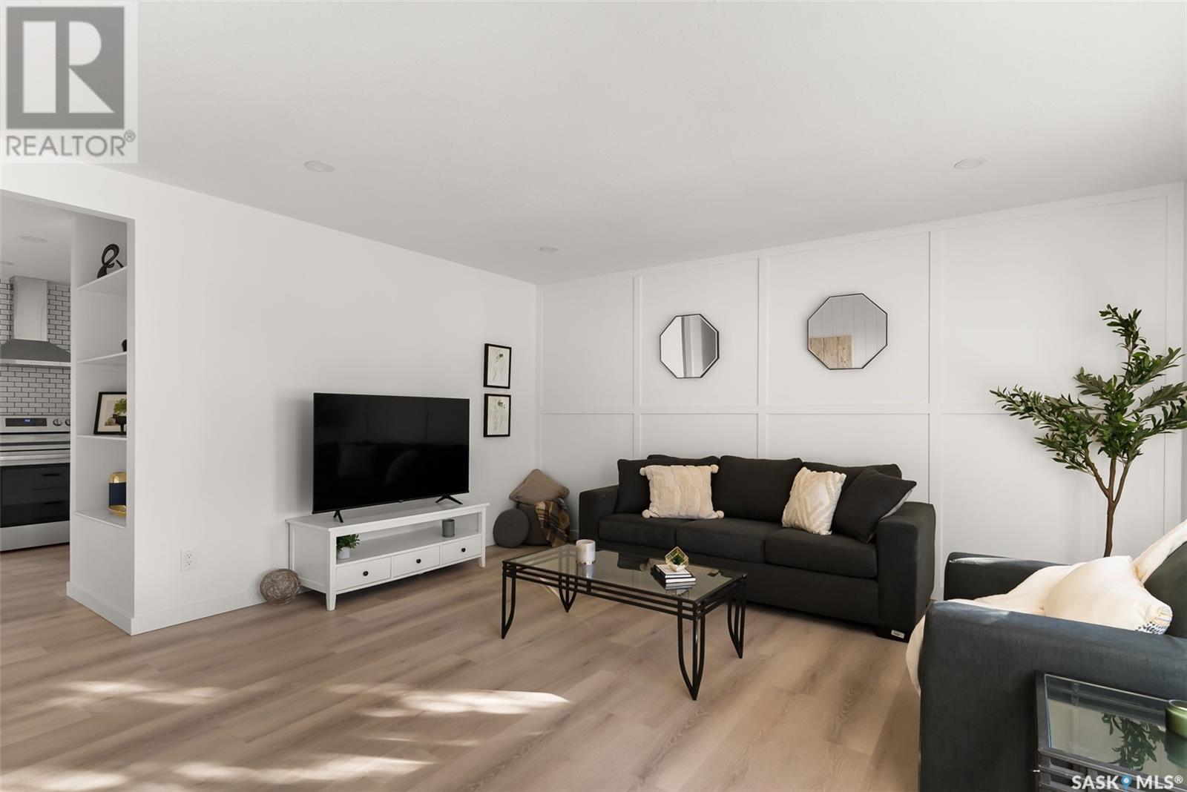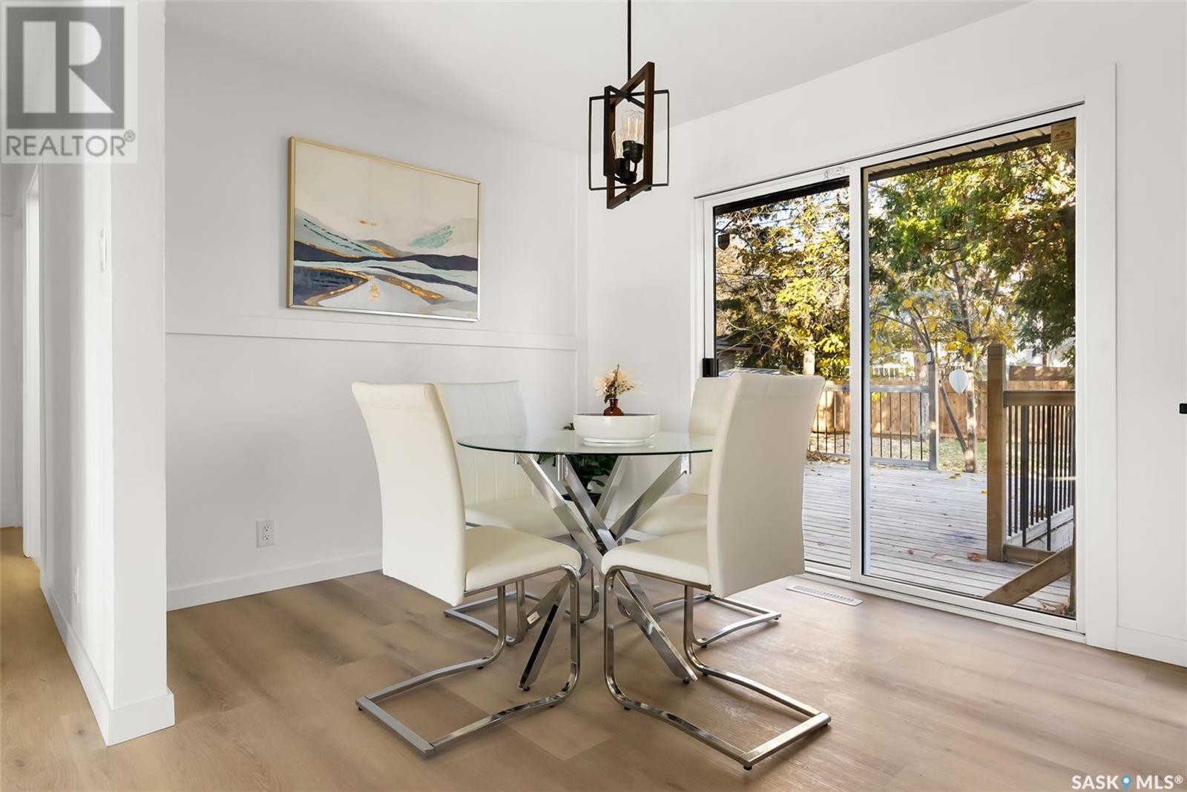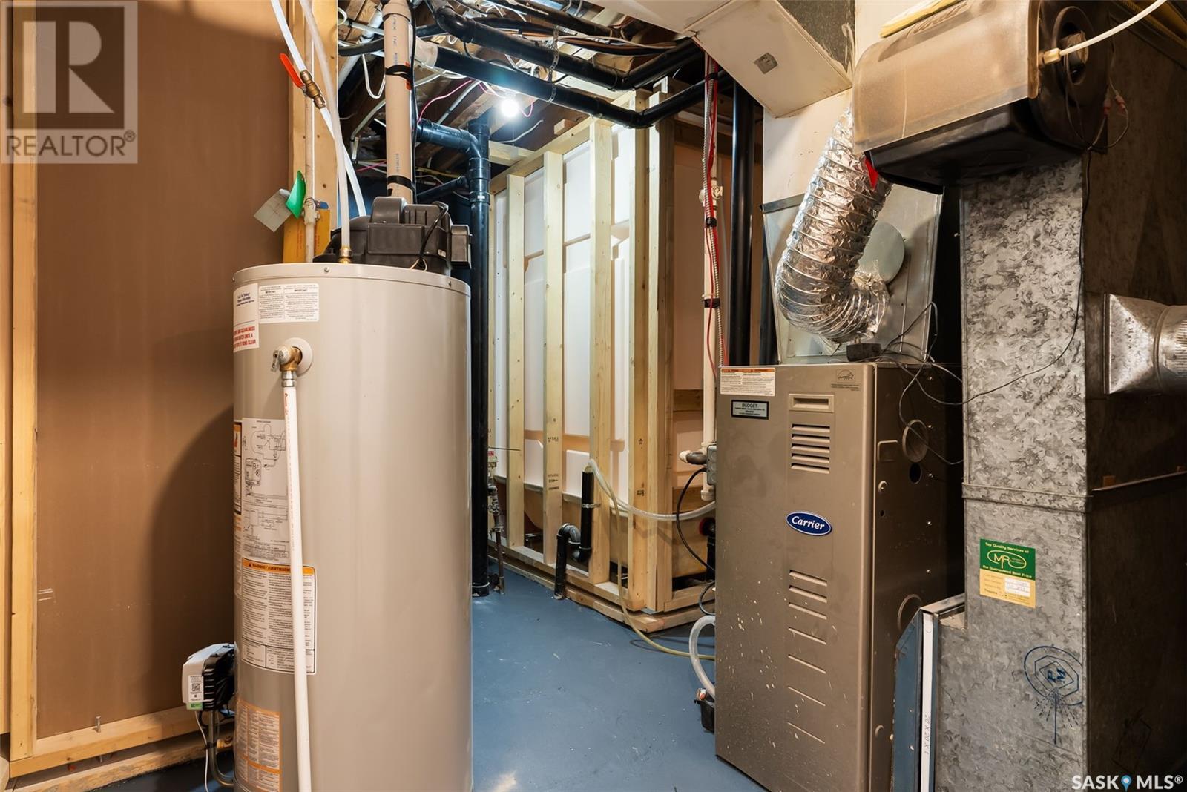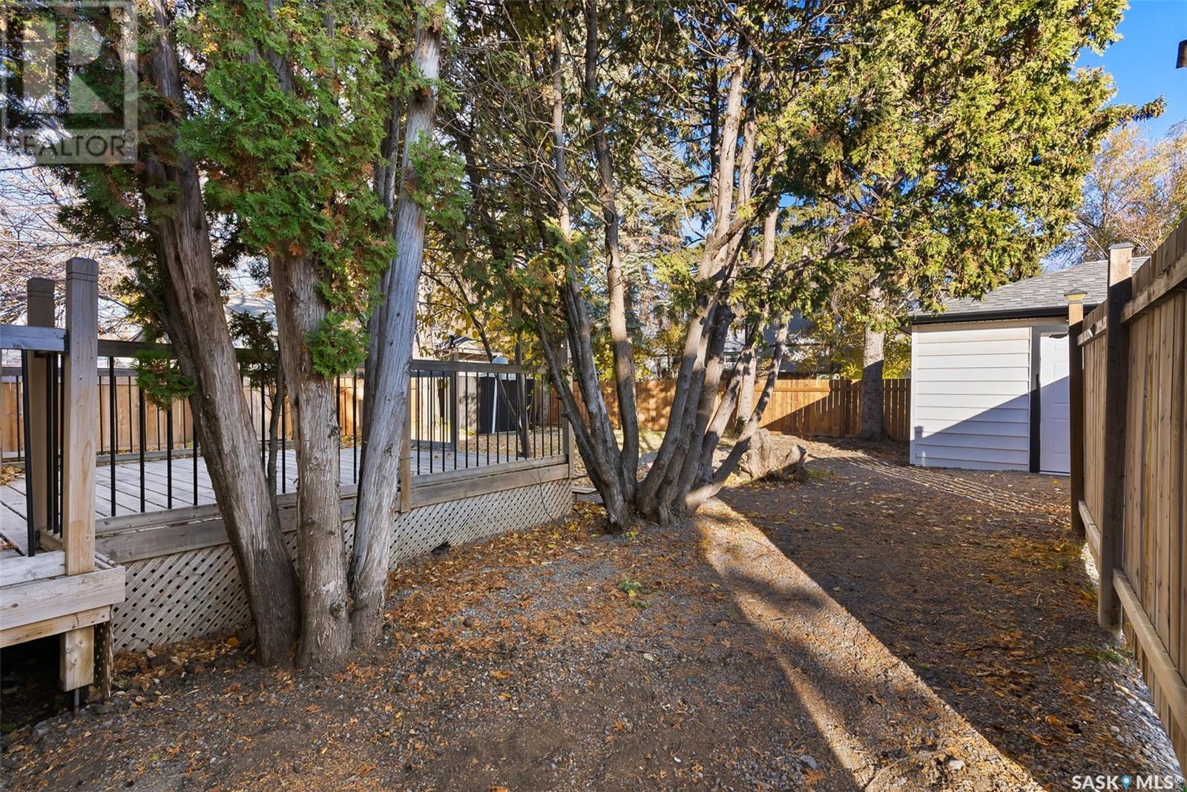4202 England Road Regina, Saskatchewan S4R 4N9
$369,900
Welcome to 4202 England Rd in Regent Park! This stunning, fully renovated 1,072 sq ft home seamlessly combines modern elegance with family-friendly design, sitting on 6922 sqft lot. Step into the bright, open-concept main floor, where a spacious living area flows into a beautifully updated kitchen featuring crisp white cabinetry, a stylish tile backsplash, brand-new appliances, and rich laminate flooring throughout. The adjoining dining room, perfect for entertaining, leads directly to a large deck overlooking the private, fully fenced backyard with ample shade and room to play. Three generously sized bedrooms and a sleek 4-piece bath with a tiled shower complete the main floor. The finished basement offers an expansive recreational area with pot lighting, an additional bedroom, and another luxurious 4-piece bathroom. Outside, enjoy the convenience of a detached one-car garage with and additional 3 parking spaces. Every detail in this home has been carefully crafted for style and comfort—this is a move-in-ready masterpiece awaiting its first owners! (id:48852)
Property Details
| MLS® Number | SK987233 |
| Property Type | Single Family |
| Neigbourhood | Regent Park |
| Features | Treed |
| Structure | Deck |
Building
| BathroomTotal | 2 |
| BedroomsTotal | 4 |
| Appliances | Washer, Refrigerator, Dishwasher, Dryer, Microwave, Hood Fan, Stove |
| ArchitecturalStyle | Bungalow |
| BasementDevelopment | Finished |
| BasementType | Full (finished) |
| ConstructedDate | 1962 |
| CoolingType | Central Air Conditioning |
| HeatingFuel | Natural Gas |
| HeatingType | Forced Air |
| StoriesTotal | 1 |
| SizeInterior | 1072 Sqft |
| Type | House |
Parking
| Detached Garage | |
| Parking Space(s) | 4 |
Land
| Acreage | No |
| FenceType | Fence |
| SizeIrregular | 6922.00 |
| SizeTotal | 6922 Sqft |
| SizeTotalText | 6922 Sqft |
Rooms
| Level | Type | Length | Width | Dimensions |
|---|---|---|---|---|
| Basement | Other | 11 ft | 37 ft | 11 ft x 37 ft |
| Basement | 4pc Bathroom | Measurements not available | ||
| Basement | Bedroom | 9 ft ,11 in | 11 ft | 9 ft ,11 in x 11 ft |
| Main Level | Living Room | 15 ft | 18 ft | 15 ft x 18 ft |
| Main Level | Dining Room | 10 ft | 9 ft | 10 ft x 9 ft |
| Main Level | Kitchen | 13 ft | 8 ft | 13 ft x 8 ft |
| Main Level | Bedroom | 8 ft ,6 in | 10 ft ,7 in | 8 ft ,6 in x 10 ft ,7 in |
| Main Level | Primary Bedroom | 11 ft | 11 ft | 11 ft x 11 ft |
| Main Level | Bedroom | 10 ft | 8 ft ,7 in | 10 ft x 8 ft ,7 in |
| Main Level | 4pc Bathroom | Measurements not available |
https://www.realtor.ca/real-estate/27602012/4202-england-road-regina-regent-park
Interested?
Contact us for more information
100-1911 E Truesdale Drive
Regina, Saskatchewan S4V 2N1
100-1911 E Truesdale Drive
Regina, Saskatchewan S4V 2N1







































