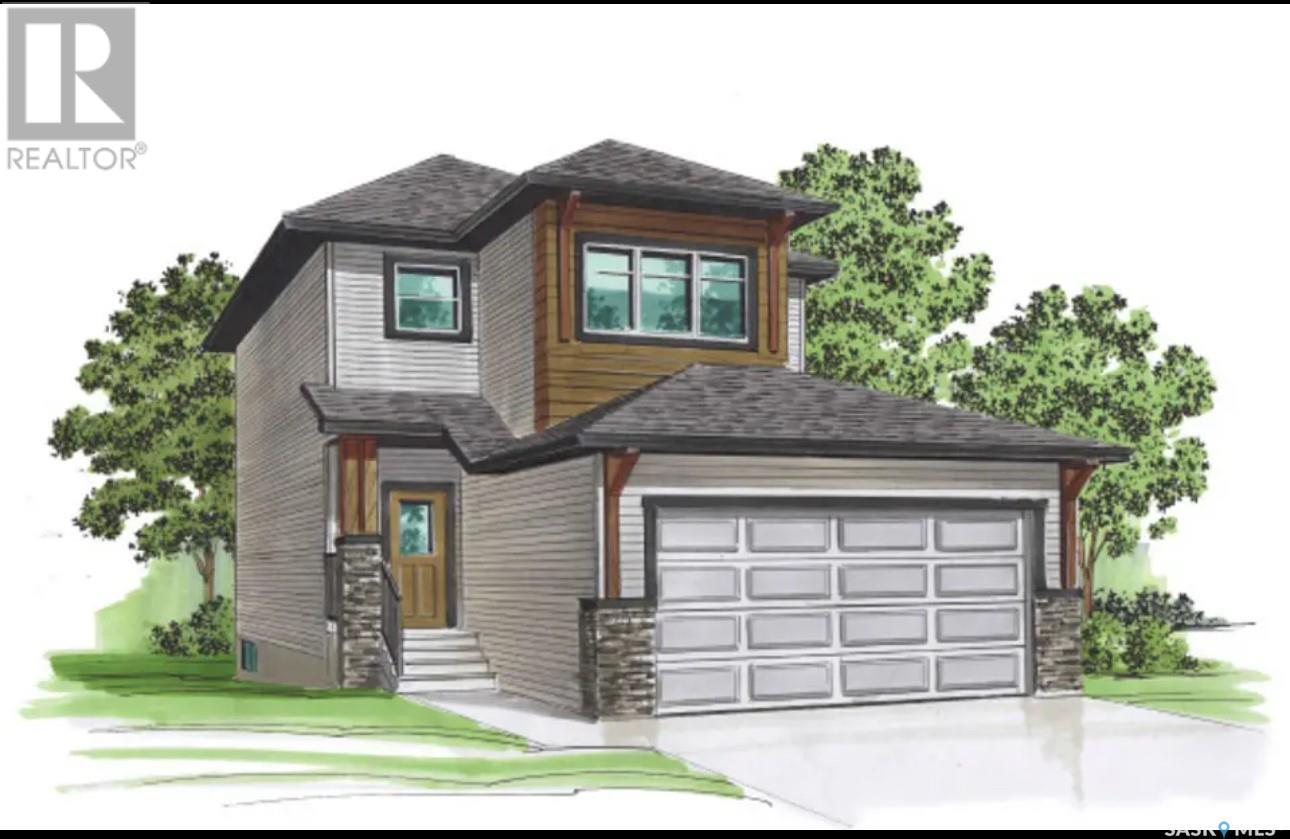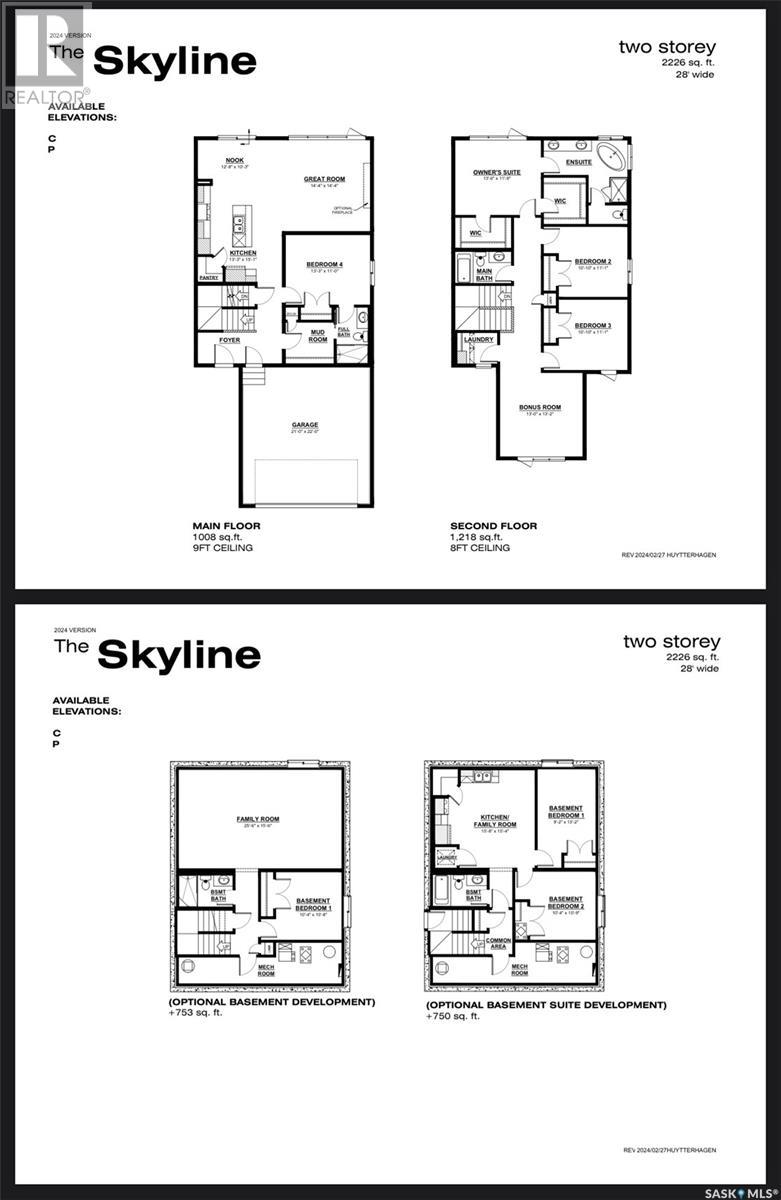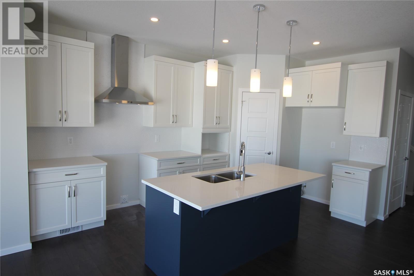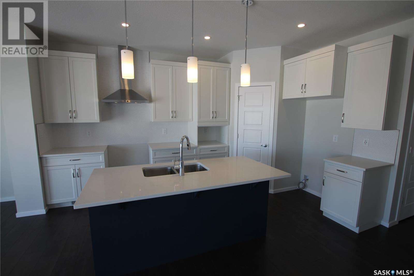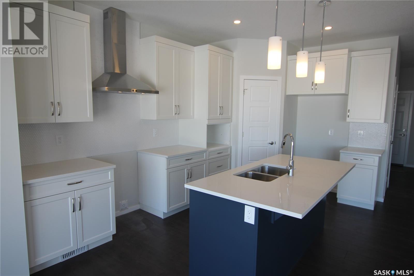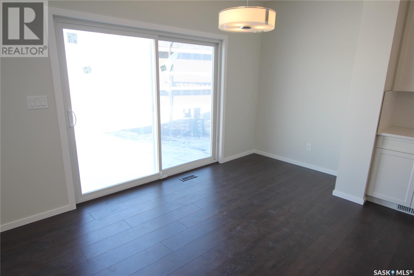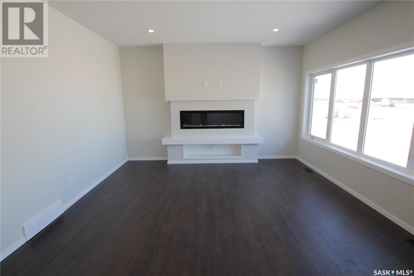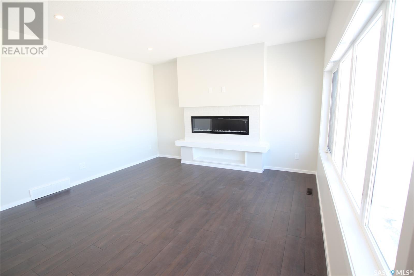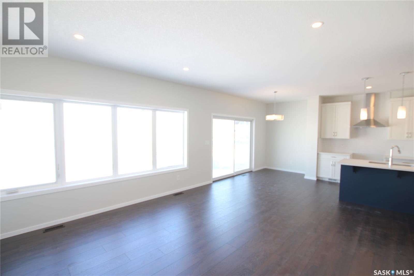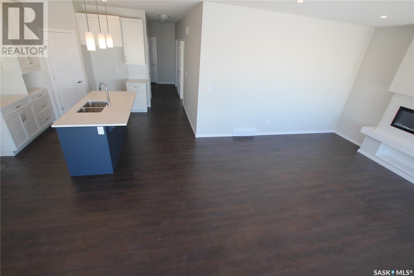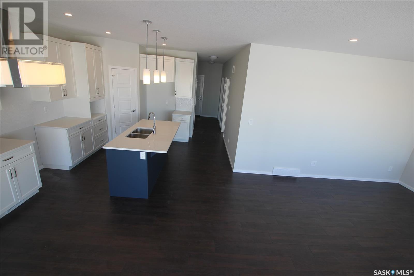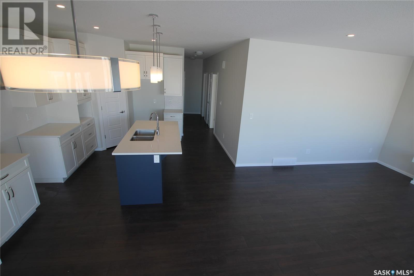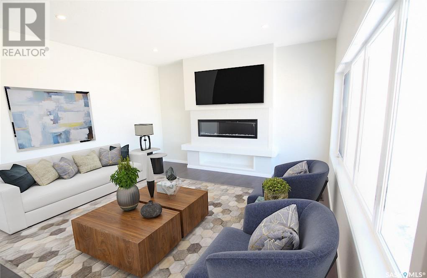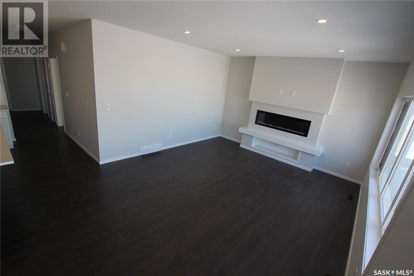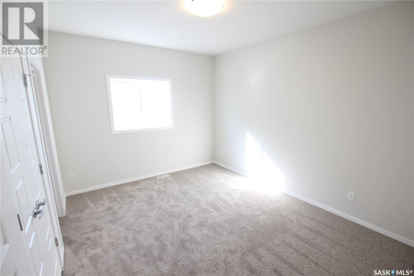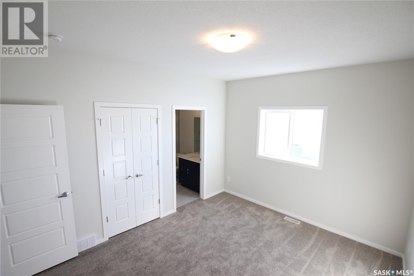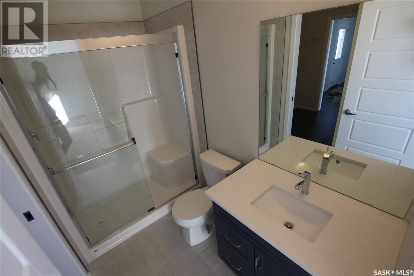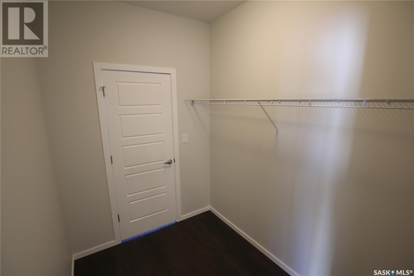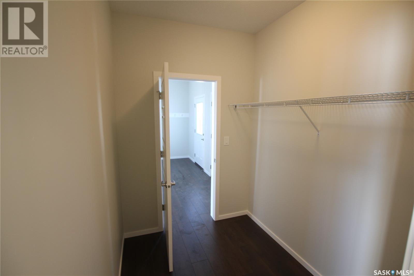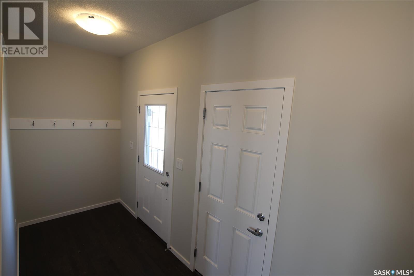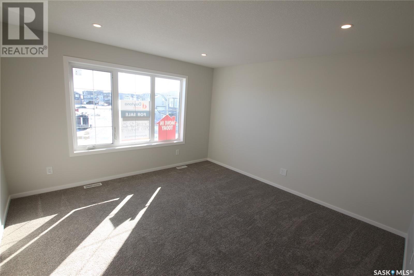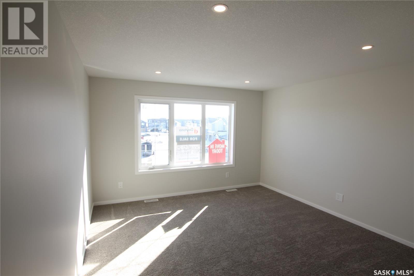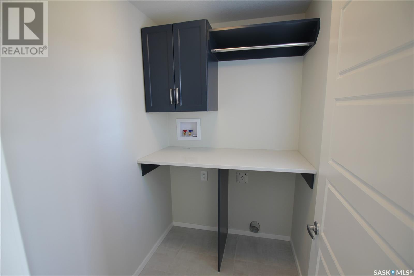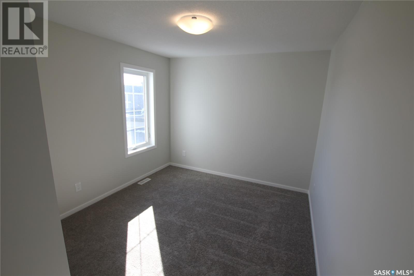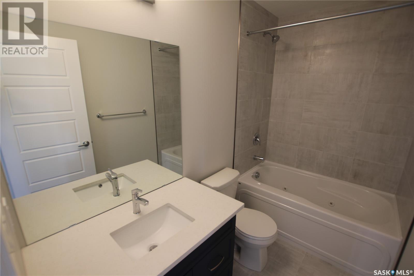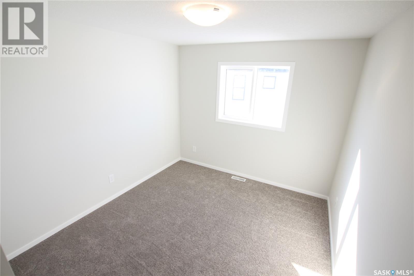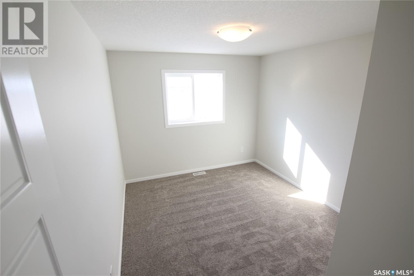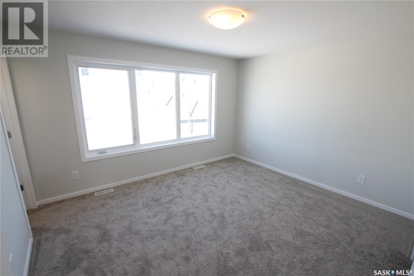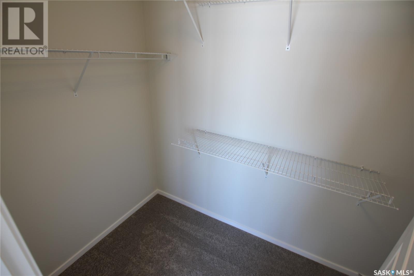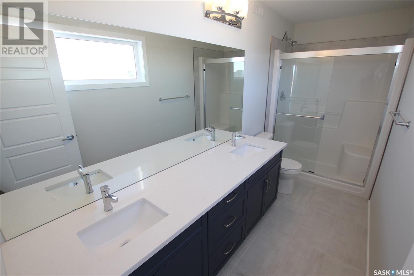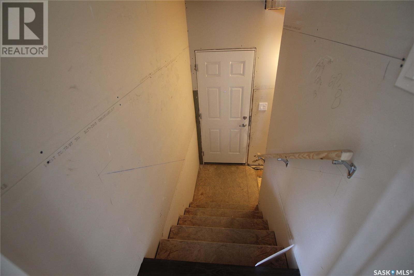4241 Albulet Drive Regina, Saskatchewan S4W 0L7
$699,900
Wow! You won’t believe the amount of space and stunning finishes in this WALKOUT Skyline by Daytona Homes. The main floor has an open concept design with modern finishes and many upgrades. The kitchen features ample cabinetry, a corner pantry, wall mounted hood fan, tile backsplash, quartz countertops and an island perfect for gathering around. The spacious dining area has patio doors with a view of the green space, and the living room has huge windows that let in tons of natural light. An extra amazing feature is the main floor bedroom/office space with direct access to a full bathroom. There is also direct access to the double garage, a walk in closet off the entry, 9’ ceilings, and laminate floors through out. Upstairs there is a great primary retreat with TWO walk in closets, large windows, and magazine worthy ensuite featuring double sinks, quartz countertops, spa like tub and walk in shower. Then there’s a bright bonus room perfect for movie nights, 2 more good sized bedrooms, and a 4 piece bath with quartz countertops. A stylish laundry room completes this floor. There is a side entry and a basement that is ready for development. This home is built on piles, close to all Harbour Landing amenities and there’s time to make it your own! There is time to customize some things, such as extending the garage by 4’ (not included in list price), choosing colours, and more. Please note: these photos are of a previously completed skyline and are just for reference. This home will have differences to the photos and some of these photos have been virtually staged. (id:48852)
Property Details
| MLS® Number | SK960085 |
| Property Type | Single Family |
| Neigbourhood | Harbour Landing |
| Features | Sump Pump |
Building
| Bathroom Total | 3 |
| Bedrooms Total | 4 |
| Architectural Style | 2 Level |
| Constructed Date | 2024 |
| Heating Fuel | Natural Gas |
| Heating Type | Forced Air |
| Stories Total | 2 |
| Size Interior | 2226 Sqft |
| Type | House |
Parking
| Detached Garage | |
| Parking Space(s) | 4 |
Land
| Acreage | No |
| Size Irregular | 4589.00 |
| Size Total | 4589 Sqft |
| Size Total Text | 4589 Sqft |
Rooms
| Level | Type | Length | Width | Dimensions |
|---|---|---|---|---|
| Second Level | Primary Bedroom | 11 ft ,9 in | 13 ft ,6 in | 11 ft ,9 in x 13 ft ,6 in |
| Second Level | Bedroom | 11 ft ,1 in | 10 ft ,10 in | 11 ft ,1 in x 10 ft ,10 in |
| Second Level | Bedroom | 11 ft ,1 in | 10 ft ,10 in | 11 ft ,1 in x 10 ft ,10 in |
| Second Level | 5pc Ensuite Bath | X x X | ||
| Second Level | Laundry Room | X x X | ||
| Second Level | 4pc Bathroom | X x X | ||
| Second Level | Bonus Room | 13 ft ,2 in | 13 ft | 13 ft ,2 in x 13 ft |
| Main Level | Dining Room | 10 ft ,3 in | 12 ft ,8 in | 10 ft ,3 in x 12 ft ,8 in |
| Main Level | Kitchen | 15 ft ,1 in | 13 ft ,3 in | 15 ft ,1 in x 13 ft ,3 in |
| Main Level | Living Room | 14 ft ,4 in | 14 ft ,4 in | 14 ft ,4 in x 14 ft ,4 in |
| Main Level | 4pc Bathroom | X x X | ||
| Main Level | Bedroom | 11 ft | 13 ft ,3 in | 11 ft x 13 ft ,3 in |
https://www.realtor.ca/real-estate/26569066/4241-albulet-drive-regina-harbour-landing
Interested?
Contact us for more information

260 - 2410 Dewdney Avenue
Regina, Saskatchewan S4R 1H6
(306) 206-1828

260 - 2410 Dewdney Avenue
Regina, Saskatchewan S4R 1H6
(306) 206-1828



