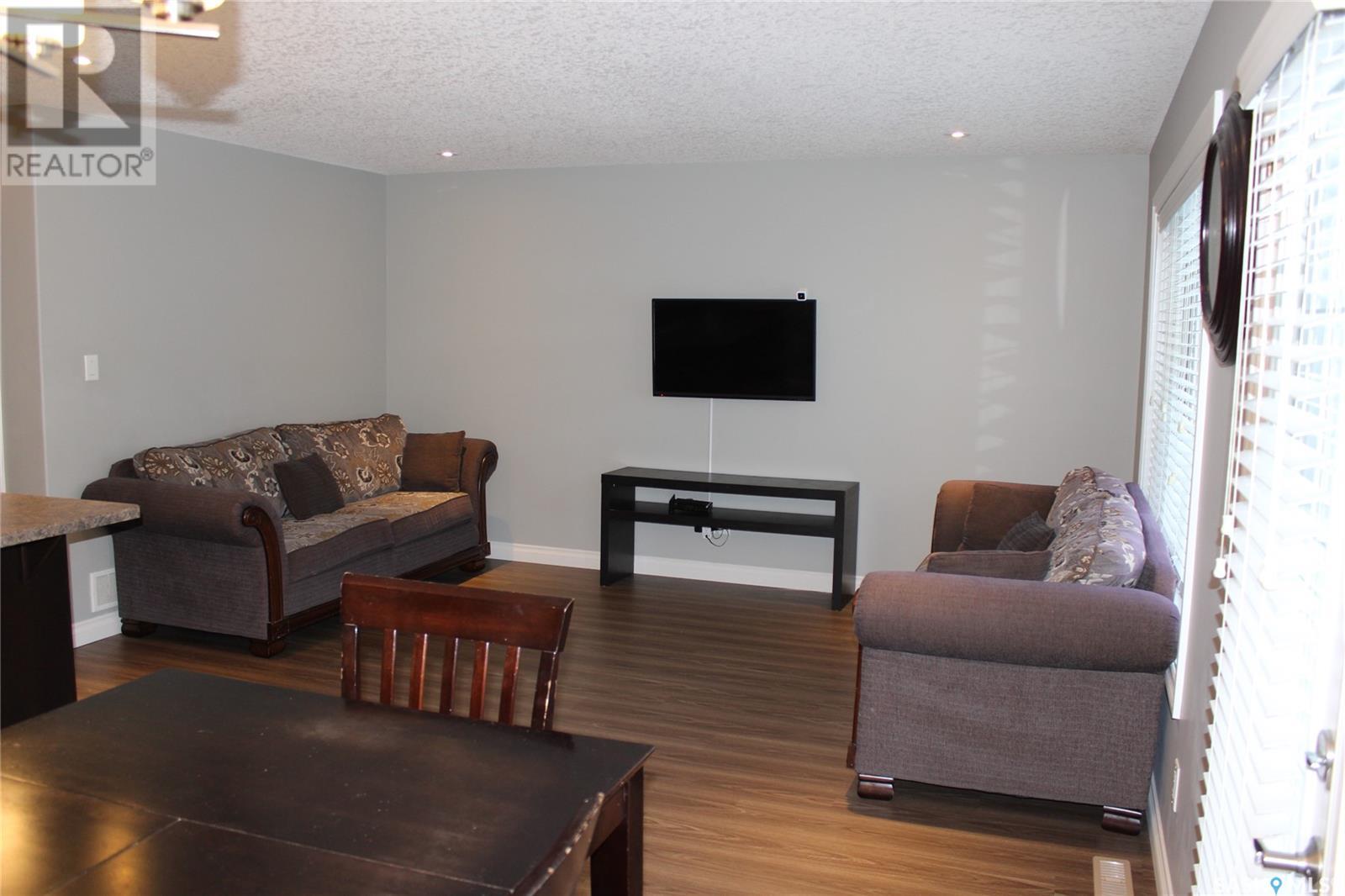4249 Green Olive Way Regina, Saskatchewan S4V 1P9
3 Bedroom
4 Bathroom
1466 sqft
2 Level
Central Air Conditioning, Window Air Conditioner
Forced Air
Garden Area
$519,000
This amazing family home has been well cared for and in great condition. The home features an open floorplan with a spacious kitchen and a large island with nook. A bright open great-room. A spacious primary bedroom with walk-in closet and ensuite. There are 2 additional good size bedrooms. Convenience of 2nd floor laundry. The home has a developed basement with den/bedroom, an large family room and bath. Outside you will find a huge fully fenced yard with a great deck and patio. If your looking for a great home this is it! (id:48852)
Property Details
| MLS® Number | SK992513 |
| Property Type | Single Family |
| Neigbourhood | Greens on Gardiner |
| Features | Rectangular |
| Structure | Deck, Patio(s) |
Building
| BathroomTotal | 4 |
| BedroomsTotal | 3 |
| Appliances | Washer, Refrigerator, Dishwasher, Dryer, Microwave, Window Coverings, Garage Door Opener Remote(s), Stove |
| ArchitecturalStyle | 2 Level |
| BasementDevelopment | Finished |
| BasementType | Full (finished) |
| ConstructedDate | 2013 |
| CoolingType | Central Air Conditioning, Window Air Conditioner |
| HeatingType | Forced Air |
| StoriesTotal | 2 |
| SizeInterior | 1466 Sqft |
| Type | House |
Parking
| Attached Garage | |
| Parking Space(s) | 4 |
Land
| Acreage | No |
| FenceType | Fence |
| LandscapeFeatures | Garden Area |
| SizeIrregular | 5375.00 |
| SizeTotal | 5375 Sqft |
| SizeTotalText | 5375 Sqft |
Rooms
| Level | Type | Length | Width | Dimensions |
|---|---|---|---|---|
| Second Level | Primary Bedroom | 11'6" x 11'10" | ||
| Second Level | 4pc Ensuite Bath | 4'10" x 9'3" | ||
| Second Level | 4pc Bathroom | 5'0" x 8'8" | ||
| Second Level | Bedroom | 10'1" x 9'10" | ||
| Second Level | Bedroom | 9'5" x 10'1" | ||
| Basement | Den | 9'10" x 10'9" | ||
| Basement | 3pc Bathroom | 5'3" x 11'3" | ||
| Basement | Family Room | 18'2" x 14'2" | ||
| Main Level | Other | 14'10" x 11'6" | ||
| Main Level | Dining Nook | 10'2" x 11'6" | ||
| Main Level | Kitchen | 10'8" x 11'6" | ||
| Main Level | 2pc Bathroom | 4'9" x 5'4" |
https://www.realtor.ca/real-estate/27781005/4249-green-olive-way-regina-greens-on-gardiner
Interested?
Contact us for more information
Homelife Crawford Realty
533 Victoria Avenue
Regina, Saskatchewan S4N 0P8
533 Victoria Avenue
Regina, Saskatchewan S4N 0P8




























