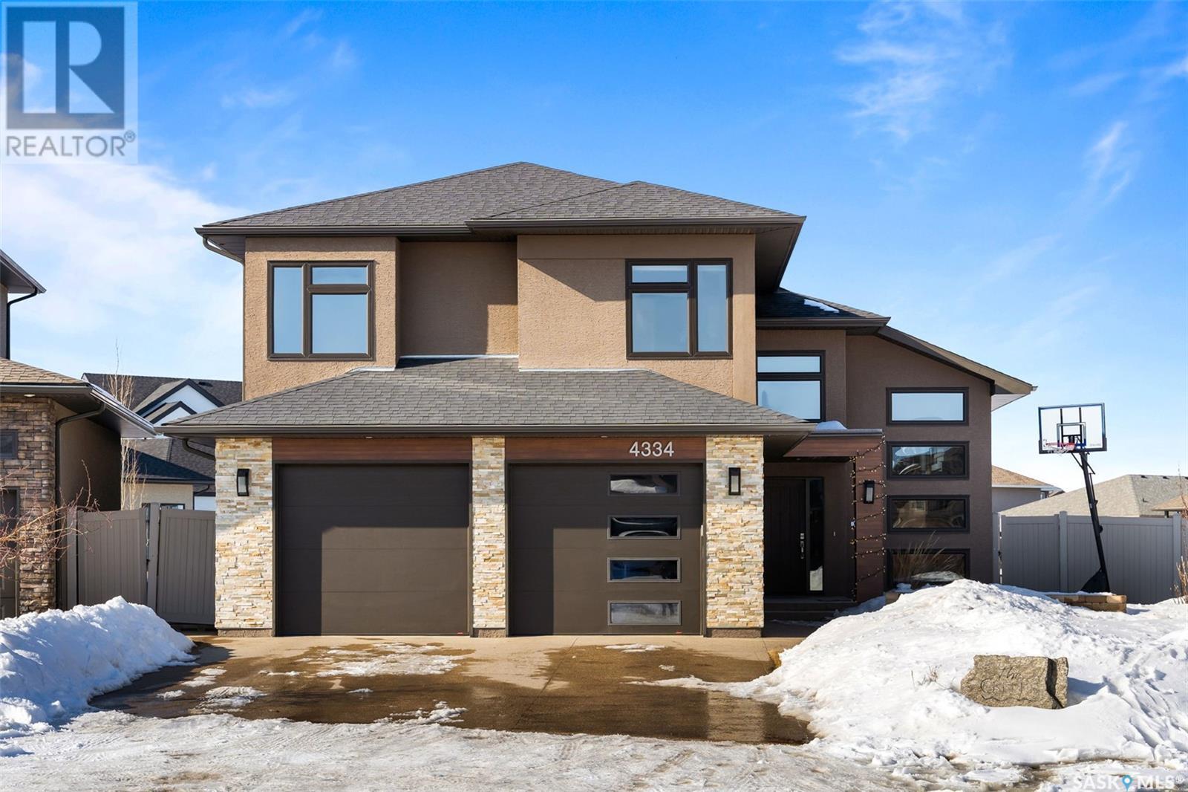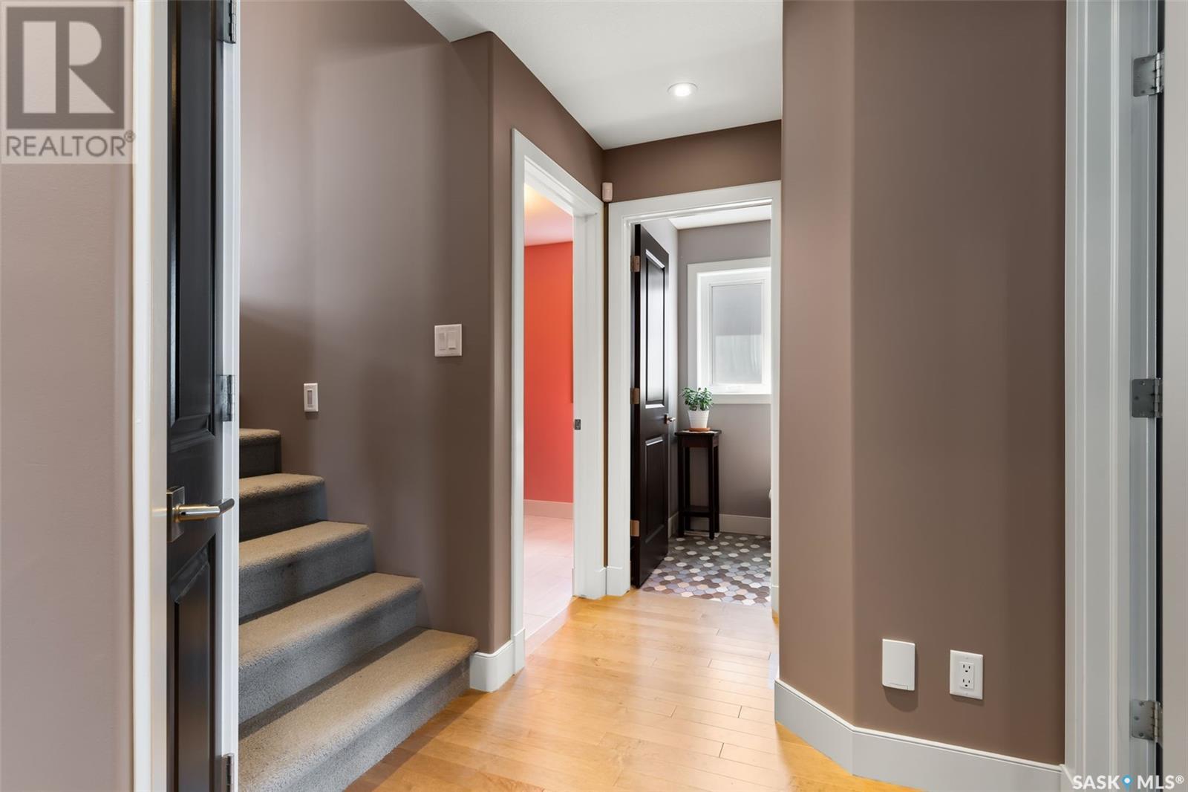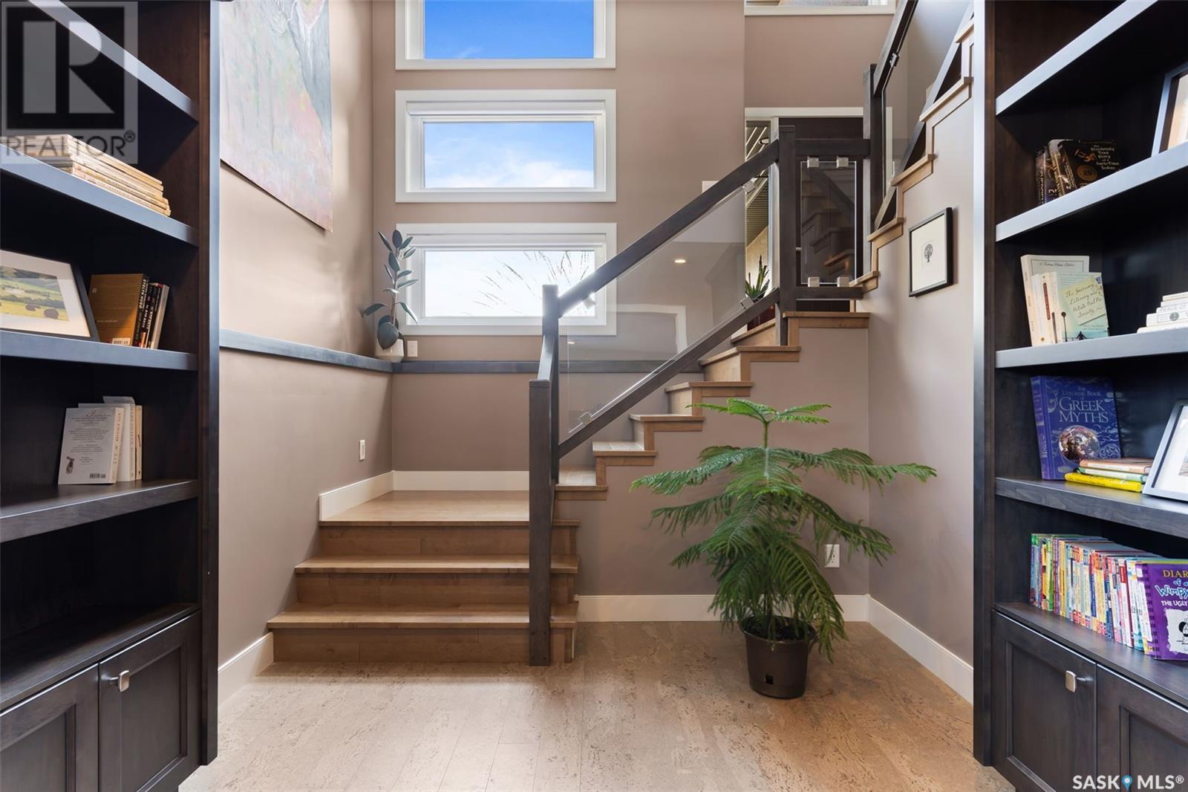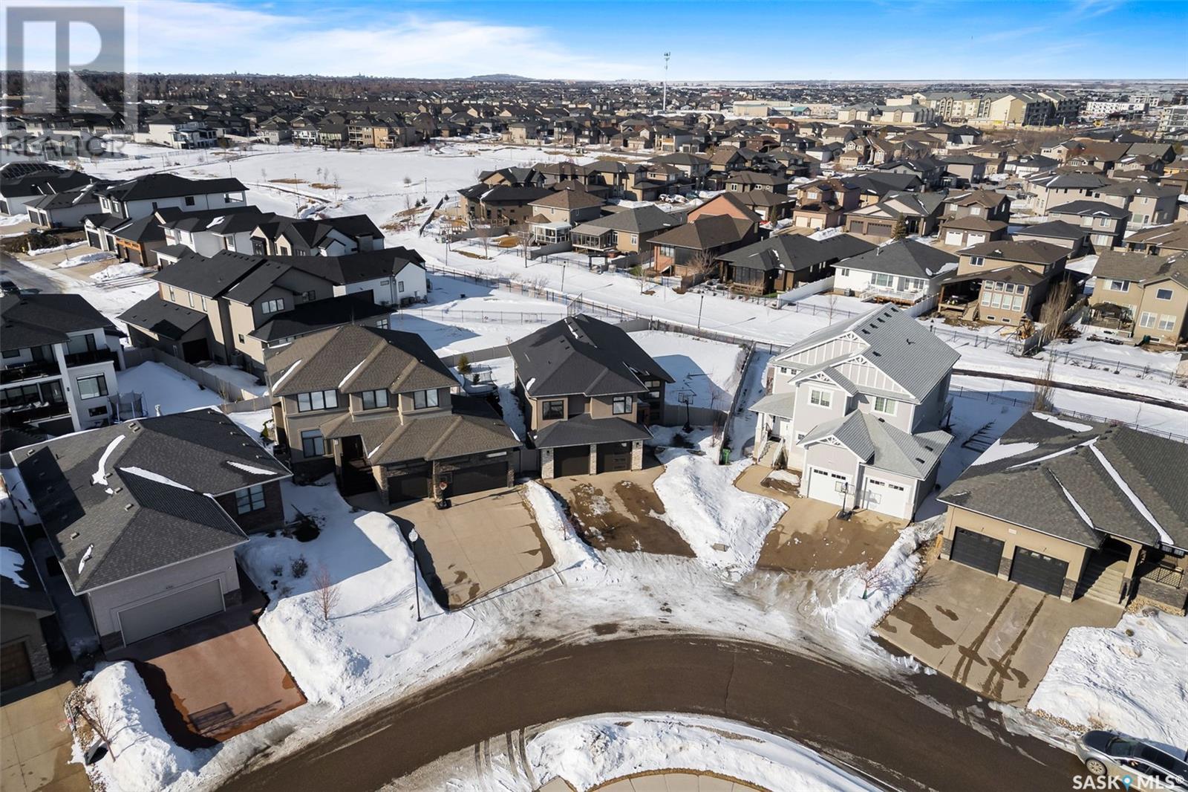4334 Sage Crescent E Regina, Saskatchewan S4V 3H7
$899,900
Custom-built home by Munro Homes and located in The Creeks— this exquisite by level offers over 3500 sqft of living space. Sitting on an impressive 11,000+ sq. ft. pie-shaped lot, this home blends exceptional quality with an unbeatable location. You’ll be captivated by the soaring vaulted ceilings, oversized windows that flood the space with natural light, and a warm, inviting color palette. Open-concept main floor features rich hardwood flooring plus a two-toned kitchen, complete with stainless appliances. Spacious primary bedroom includes a walk-in closet and luxurious 5 pc ensuite. Main floor also features a laundry room with built-in cabinetry and a countertop workspace. Mudroom boasts built-in lockers featuring drawers, upper cabinets for extra storage, and a closet. From here, you have direct entry to the heated double garage, which is fully finished and includes a floor drain. 2nd floor offers two bedrooms, a full bathroom, and a unique hidden nook—tucked away behind the linen closet door—perfect as a kids’ fort with its own window and TV wiring. Fully developed basement expands the home’s functionality with two additional bedrooms, a large recreation space, in-floor, plenty of storage, a full four-piece bathroom, and a spacious utility room. Enjoy summer evenings in the screened three-season sunroom, which overlooks the beautifully landscaped backyard featuring a patio, fruit trees, and raised garden boxes with timed irrigation. The yard is fully fenced and offers direct access to the walking path. The front yard is also fully landscaped and includes underground sprinklers and a lush lawn, ensuring effortless maintenance. Additional upgrades include built-in water purification, a HEPA air filtration system, built-in shelving in every closet, and a finished storage area beneath the deck. This home truly stands out for its high-quality construction (built on piles), thoughtful design, and prime location. Don’t miss the opportunity to make it yours! (id:48852)
Property Details
| MLS® Number | SK999349 |
| Property Type | Single Family |
| Neigbourhood | The Creeks |
| Features | Treed, Irregular Lot Size, Double Width Or More Driveway, Sump Pump |
| Structure | Deck, Patio(s) |
Building
| Bathroom Total | 4 |
| Bedrooms Total | 4 |
| Appliances | Washer, Refrigerator, Dishwasher, Dryer, Microwave, Alarm System, Garburator, Oven - Built-in, Window Coverings, Garage Door Opener Remote(s), Hood Fan, Stove |
| Architectural Style | Bi-level |
| Basement Development | Finished |
| Basement Type | Full (finished) |
| Constructed Date | 2016 |
| Cooling Type | Central Air Conditioning, Air Exchanger |
| Fire Protection | Alarm System |
| Fireplace Fuel | Gas |
| Fireplace Present | Yes |
| Fireplace Type | Conventional |
| Heating Fuel | Natural Gas |
| Heating Type | Forced Air, In Floor Heating |
| Size Interior | 1,980 Ft2 |
| Type | House |
Parking
| Attached Garage | |
| Heated Garage | |
| Parking Space(s) | 4 |
Land
| Acreage | No |
| Fence Type | Fence |
| Landscape Features | Lawn, Underground Sprinkler, Garden Area |
| Size Irregular | 11320.00 |
| Size Total | 11320 Sqft |
| Size Total Text | 11320 Sqft |
Rooms
| Level | Type | Length | Width | Dimensions |
|---|---|---|---|---|
| Second Level | Bedroom | 12 ft ,6 in | 10 ft ,4 in | 12 ft ,6 in x 10 ft ,4 in |
| Second Level | Bedroom | 10 ft ,9 in | 10 ft ,6 in | 10 ft ,9 in x 10 ft ,6 in |
| Second Level | 4pc Bathroom | Measurements not available | ||
| Second Level | Dining Nook | 9 ft ,1 in | 7 ft ,5 in | 9 ft ,1 in x 7 ft ,5 in |
| Basement | Other | 19 ft | 23 ft ,10 in | 19 ft x 23 ft ,10 in |
| Basement | Bedroom | 11 ft ,11 in | 11 ft | 11 ft ,11 in x 11 ft |
| Basement | Den | 14 ft ,3 in | 12 ft ,5 in | 14 ft ,3 in x 12 ft ,5 in |
| Basement | 4pc Bathroom | Measurements not available | ||
| Main Level | Mud Room | 7 ft ,2 in | 6 ft ,10 in | 7 ft ,2 in x 6 ft ,10 in |
| Main Level | Living Room | 12 ft ,1 in | 15 ft ,9 in | 12 ft ,1 in x 15 ft ,9 in |
| Main Level | Dining Room | 13 ft ,9 in | 10 ft ,11 in | 13 ft ,9 in x 10 ft ,11 in |
| Main Level | Kitchen | 11 ft ,4 in | 14 ft ,3 in | 11 ft ,4 in x 14 ft ,3 in |
| Main Level | 2pc Bathroom | Measurements not available | ||
| Main Level | Laundry Room | 9 ft ,1 in | 7 ft ,2 in | 9 ft ,1 in x 7 ft ,2 in |
| Main Level | Primary Bedroom | 14 ft ,4 in | 12 ft ,9 in | 14 ft ,4 in x 12 ft ,9 in |
| Main Level | 5pc Ensuite Bath | Measurements not available |
https://www.realtor.ca/real-estate/28057666/4334-sage-crescent-e-regina-the-creeks
Contact Us
Contact us for more information
2350 - 2nd Avenue
Regina, Saskatchewan S4R 1A6
(306) 791-7666
(306) 565-0088
remaxregina.ca/






















































