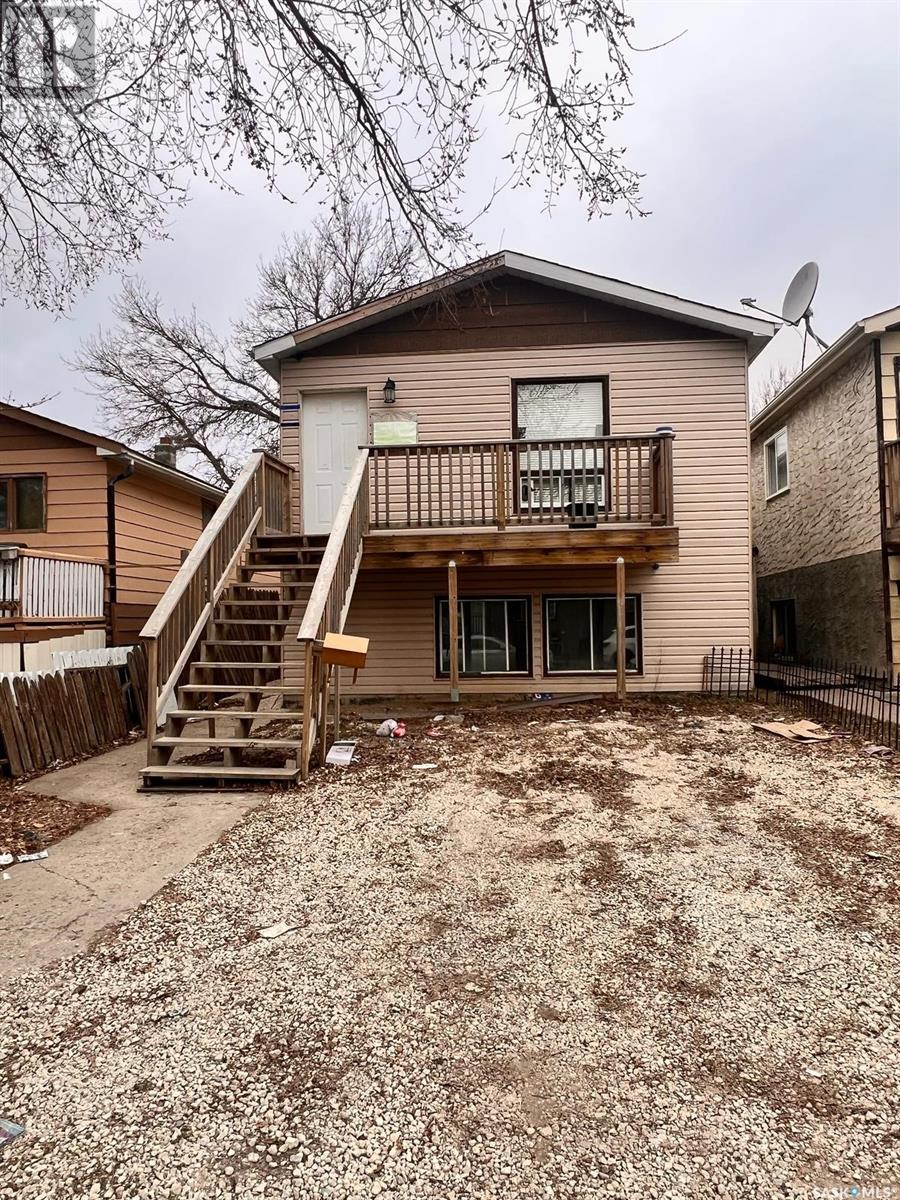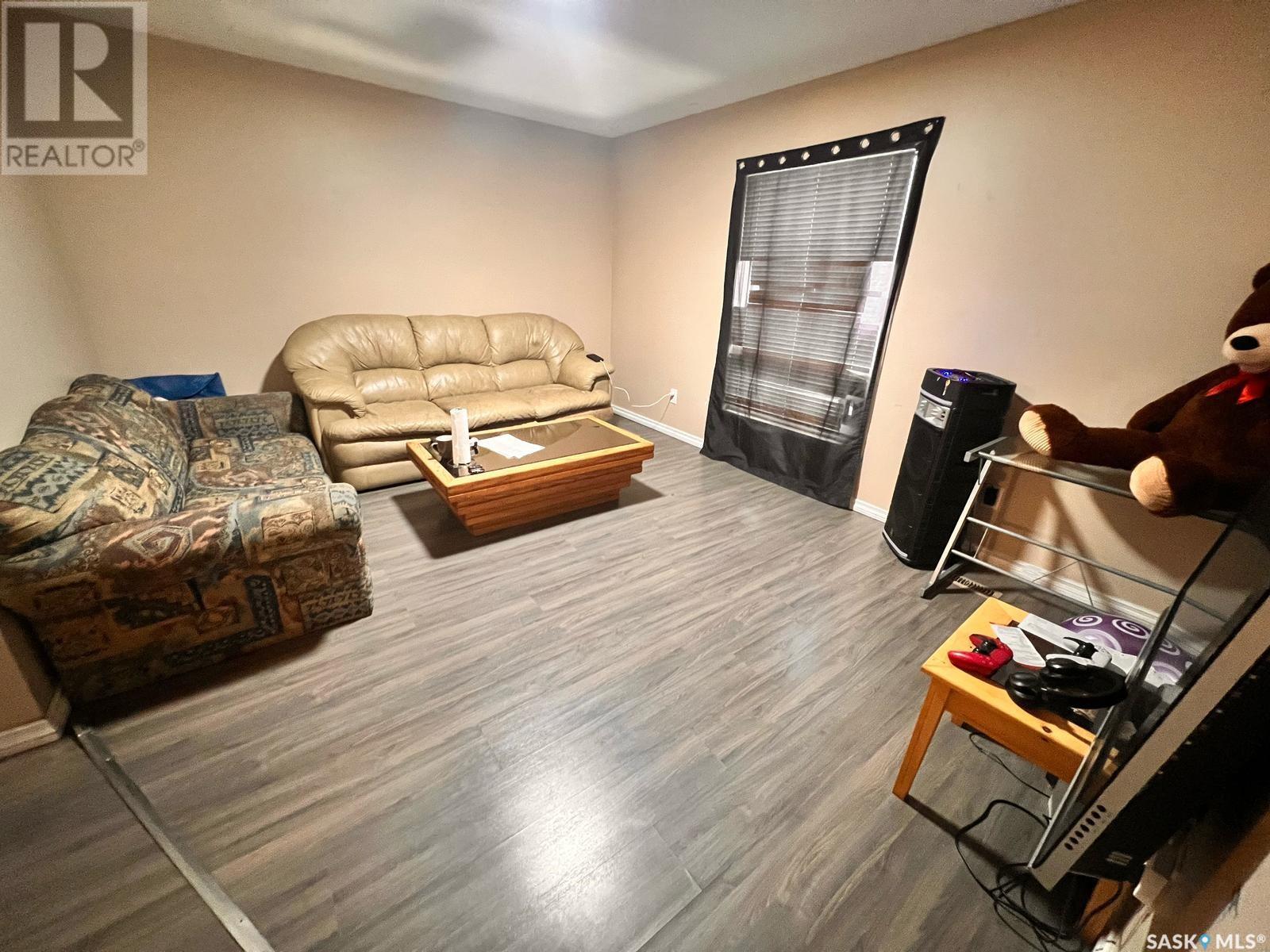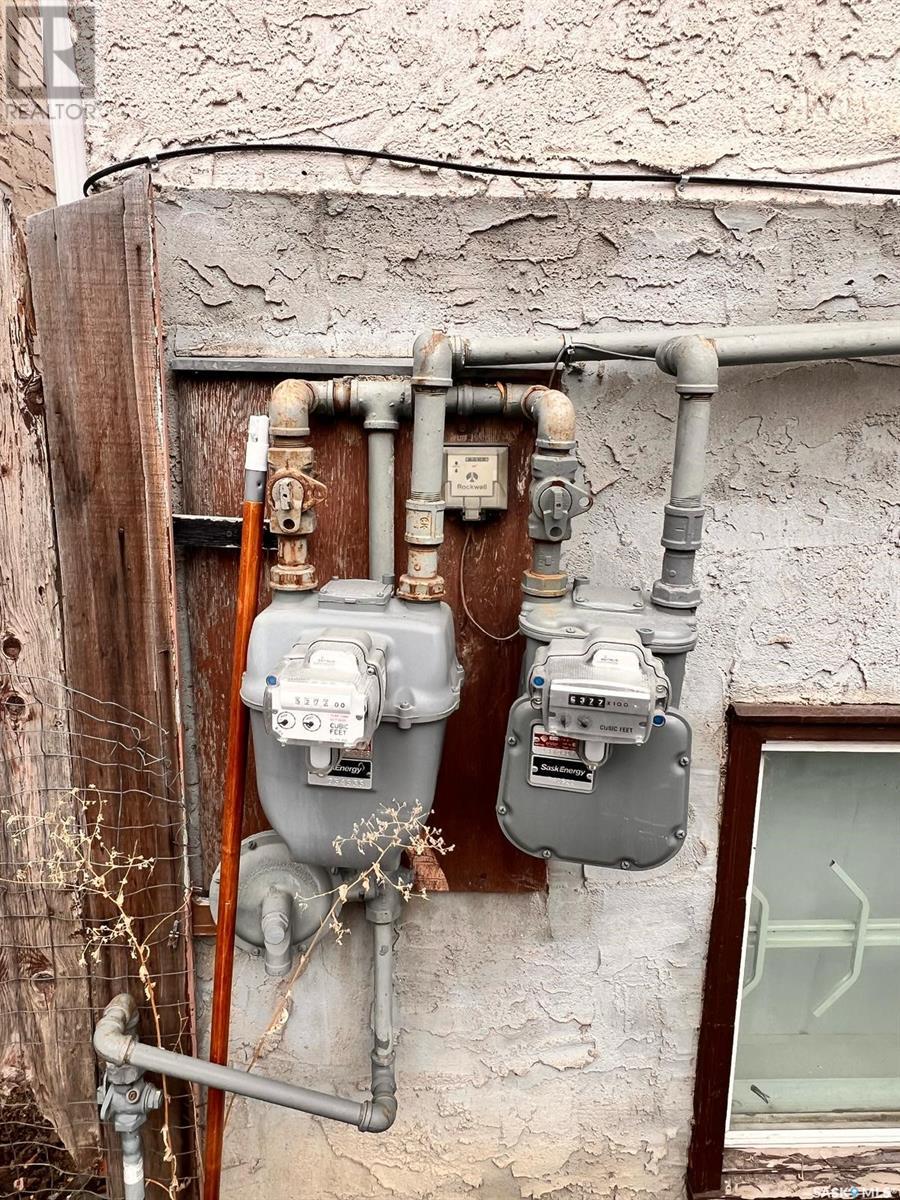434 Halifax Street Regina, Saskatchewan S4R 1T3
$199,900
Welcome to 434 Halifax Street in Churchill Downs neighborhood– a fantastic bi-level offering endless possibilities for investors or homeowners alike. This property features two fully self-contained and completely separate suites, each with its own spacious living room, functional kitchen, full 4-piece bathroom, utility/laundry area, and two generously sized bedrooms. Both units have seen numerous upgrades and are move-in ready. Whether you're a savvy investor looking to generate solid rental income or a first-time buyer hoping to offset your mortgage, this property is a smart choice. Live in the upper suite and rent out the regulation basement suite, or lease both for maximum revenue potential. Ideally located just steps from parks, playgrounds, public transit, and shopping, this is an opportunity you won’t want to miss! (id:48852)
Property Details
| MLS® Number | SK003453 |
| Property Type | Single Family |
| Neigbourhood | Churchill Downs |
Building
| Bathroom Total | 2 |
| Bedrooms Total | 4 |
| Appliances | Washer, Refrigerator, Dryer, Window Coverings, Stove |
| Architectural Style | Bi-level |
| Basement Development | Finished |
| Basement Type | Full (finished) |
| Constructed Date | 1983 |
| Heating Fuel | Natural Gas |
| Heating Type | Forced Air |
| Size Interior | 858 Ft2 |
| Type | House |
Parking
| None | |
| Parking Space(s) | 2 |
Land
| Acreage | No |
| Size Irregular | 3123.00 |
| Size Total | 3123 Sqft |
| Size Total Text | 3123 Sqft |
Rooms
| Level | Type | Length | Width | Dimensions |
|---|---|---|---|---|
| Basement | Living Room | 11 ft ,4 in | 17 ft ,7 in | 11 ft ,4 in x 17 ft ,7 in |
| Basement | Dining Room | 10 ft ,3 in | 5 ft | 10 ft ,3 in x 5 ft |
| Basement | Kitchen | 7 ft ,11 in | 7 ft ,1 in | 7 ft ,11 in x 7 ft ,1 in |
| Basement | 4pc Bathroom | Measurements not available | ||
| Basement | Laundry Room | Measurements not available | ||
| Basement | Bedroom | 13 ft ,4 in | 6 ft ,10 in | 13 ft ,4 in x 6 ft ,10 in |
| Basement | Bedroom | 6 ft ,11 in | 10 ft | 6 ft ,11 in x 10 ft |
| Main Level | Living Room | 11 ft ,11 in | 14 ft ,8 in | 11 ft ,11 in x 14 ft ,8 in |
| Main Level | Dining Room | 10 ft ,8 in | 7 ft ,10 in | 10 ft ,8 in x 7 ft ,10 in |
| Main Level | Kitchen | 8 ft | 7 ft ,11 in | 8 ft x 7 ft ,11 in |
| Main Level | 4pc Bathroom | Measurements not available | ||
| Main Level | Laundry Room | Measurements not available | ||
| Main Level | Bedroom | 7 ft ,5 in | 10 ft ,7 in | 7 ft ,5 in x 10 ft ,7 in |
| Main Level | Bedroom | 7 ft ,5 in | 13 ft ,11 in | 7 ft ,5 in x 13 ft ,11 in |
https://www.realtor.ca/real-estate/28203184/434-halifax-street-regina-churchill-downs
Contact Us
Contact us for more information
#706-2010 11th Ave
Regina, Saskatchewan S4P 0J3
(866) 773-5421
#706-2010 11th Ave
Regina, Saskatchewan S4P 0J3
(866) 773-5421
















