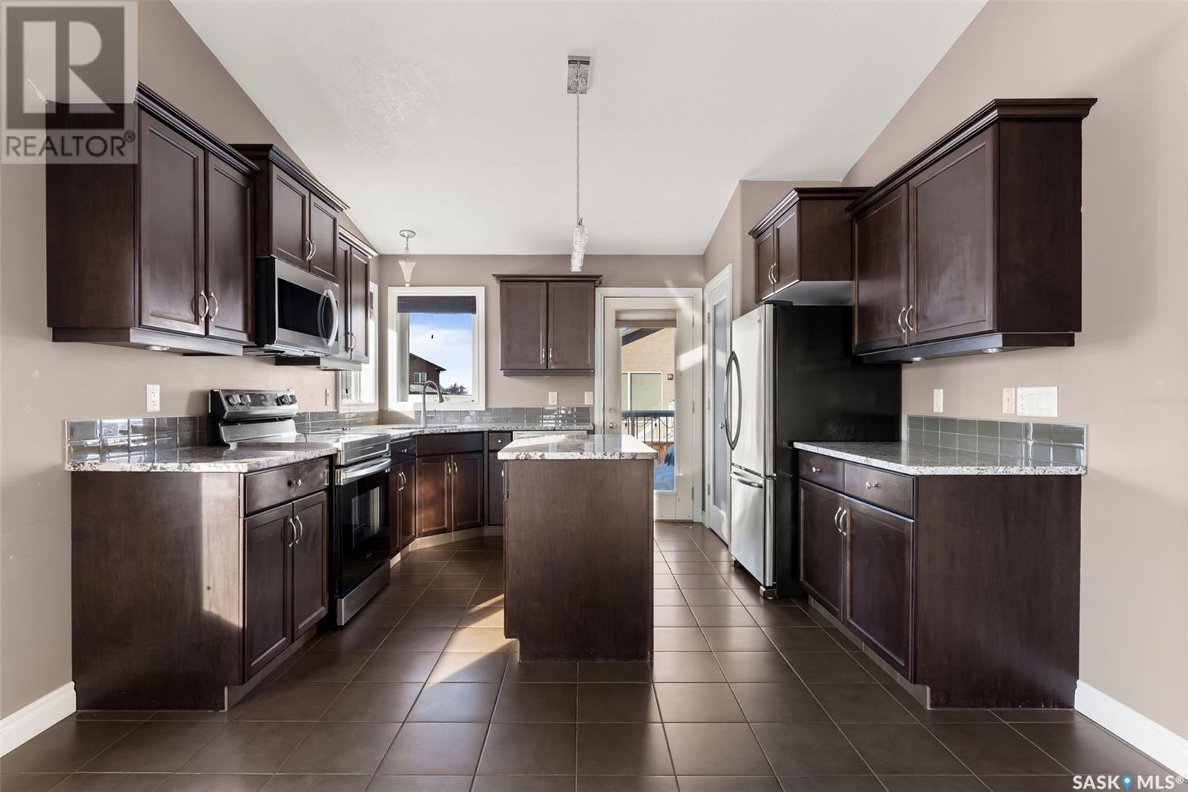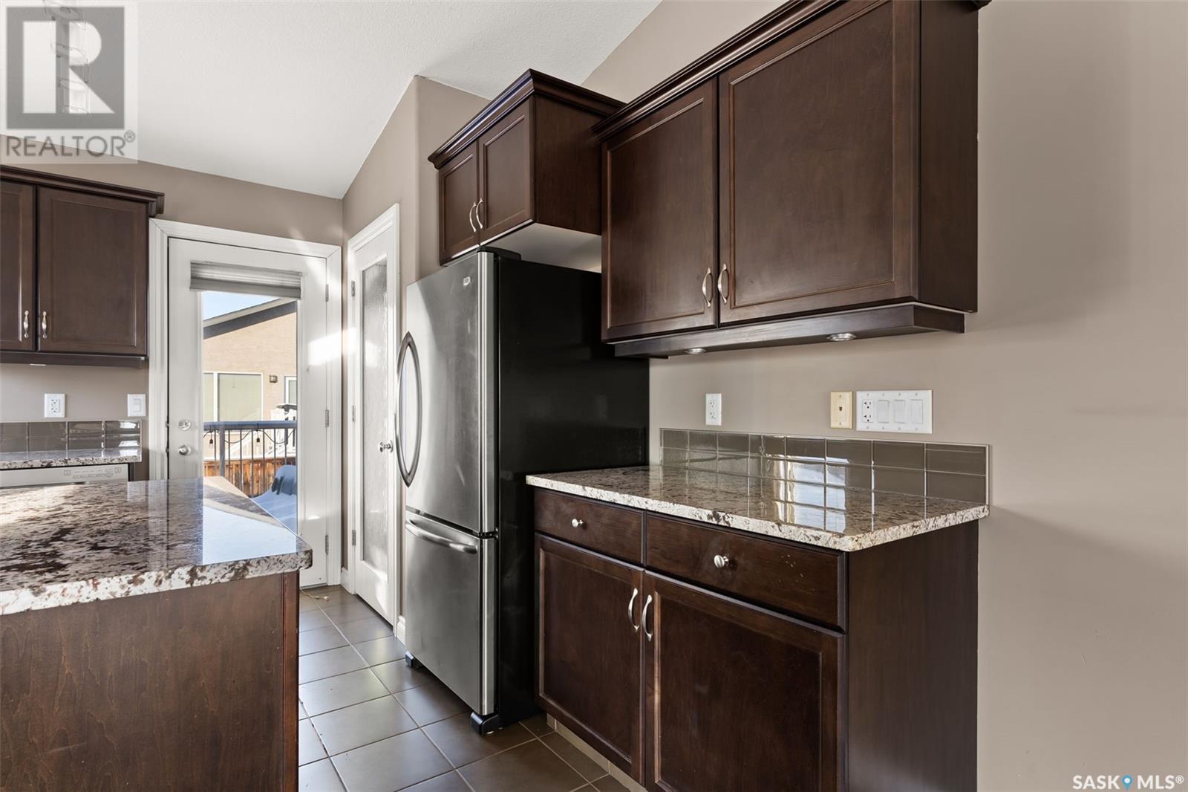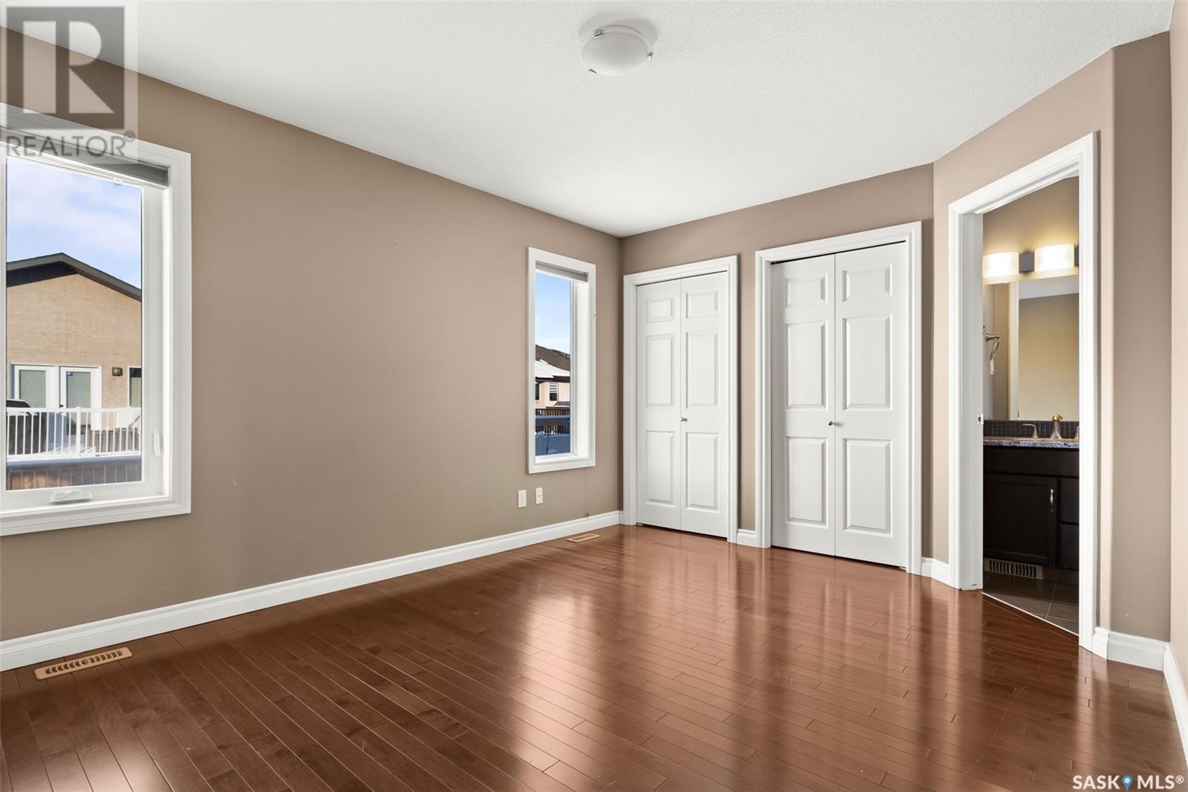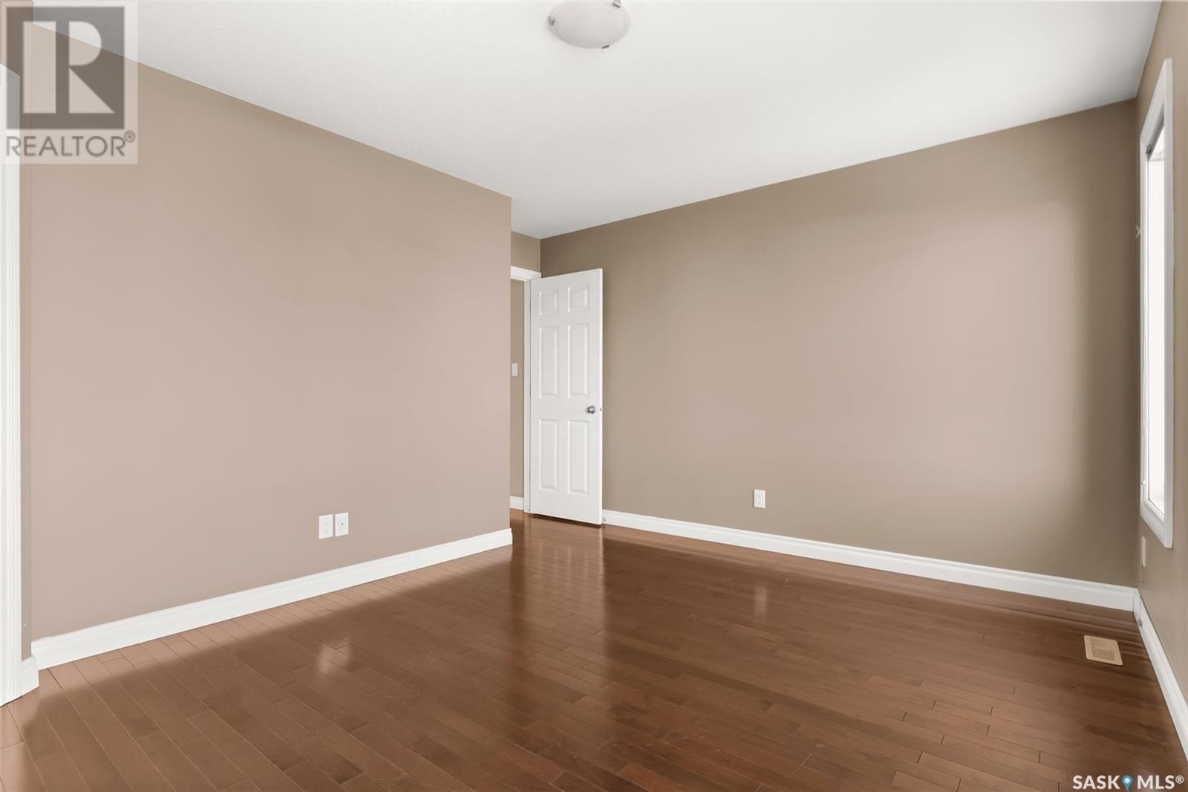4418 Gusway Street Regina, Saskatchewan S4X 0C8
$524,900
This stunning 1,133 sq. ft. bi-level home is situated in the sought-after neighborhood of Lakeridge, this property is a true gem. The main floor features an open-concept layout enhanced by a vaulted ceiling, creating an airy and inviting atmosphere. Beautifully finished with a mix of hardwood and tile flooring, the space flows seamlessly from room to room. The kitchen and bathrooms are accented with elegant granite countertops, adding a touch of luxury to your daily life. Three generously sized bedrooms on the main floor all boast hardwood flooring, including the spacious primary bedroom, which features a large double closet and a private 3-piece ensuite. Two additional bedrooms comfortably accommodate queen-sized beds, and a full 4-piece bathroom completes the main level. The fully finished basement offers a cozy yet functional retreat, including a spacious rec room with built-in bar fridge and stylish double glass doors. Two more sizable bedrooms and an additional 3-piece bathroom provide the perfect space for guests, a home office, or a growing family. Outside, you'll find a deck ideal for entertaining, while the low-maintenance xeriscaped front yard ensures you can spend more time enjoying your new home. (id:48852)
Property Details
| MLS® Number | SK993049 |
| Property Type | Single Family |
| Neigbourhood | Lakeridge RG |
| Features | Treed, Corner Site |
| Structure | Deck |
Building
| Bathroom Total | 3 |
| Bedrooms Total | 5 |
| Appliances | Washer, Refrigerator, Dishwasher, Dryer, Microwave, Alarm System, Window Coverings, Garage Door Opener Remote(s), Stove |
| Architectural Style | Bi-level |
| Basement Development | Finished |
| Basement Type | Full (finished) |
| Constructed Date | 2009 |
| Cooling Type | Central Air Conditioning |
| Fire Protection | Alarm System |
| Fireplace Fuel | Gas |
| Fireplace Present | Yes |
| Fireplace Type | Conventional |
| Heating Fuel | Natural Gas |
| Heating Type | Forced Air |
| Size Interior | 1,133 Ft2 |
| Type | House |
Parking
| Attached Garage | |
| Parking Space(s) | 4 |
Land
| Acreage | No |
| Fence Type | Partially Fenced |
| Landscape Features | Lawn |
| Size Irregular | 4523.00 |
| Size Total | 4523 Sqft |
| Size Total Text | 4523 Sqft |
Rooms
| Level | Type | Length | Width | Dimensions |
|---|---|---|---|---|
| Basement | Bedroom | 11 ft ,7 in | 10 ft ,9 in | 11 ft ,7 in x 10 ft ,9 in |
| Basement | Bedroom | 10 ft ,3 in | 10 ft ,1 in | 10 ft ,3 in x 10 ft ,1 in |
| Basement | Laundry Room | X x X | ||
| Basement | 3pc Bathroom | X x X | ||
| Basement | Other | 22 ft ,5 in | 13 ft | 22 ft ,5 in x 13 ft |
| Main Level | Living Room | 14 ft | 10 ft ,8 in | 14 ft x 10 ft ,8 in |
| Main Level | Kitchen | 12 ft ,1 in | 11 ft ,11 in | 12 ft ,1 in x 11 ft ,11 in |
| Main Level | Dining Room | 12 ft ,1 in | 10 ft | 12 ft ,1 in x 10 ft |
| Main Level | Bedroom | 13 ft ,11 in | 12 ft ,5 in | 13 ft ,11 in x 12 ft ,5 in |
| Main Level | Bedroom | 10 ft | 9 ft | 10 ft x 9 ft |
| Main Level | Bedroom | 10 ft | 9 ft | 10 ft x 9 ft |
| Main Level | 3pc Bathroom | X x X | ||
| Main Level | 4pc Bathroom | X x X |
https://www.realtor.ca/real-estate/27810894/4418-gusway-street-regina-lakeridge-rg
Contact Us
Contact us for more information
#706-2010 11th Ave
Regina, Saskatchewan S4P 0J3
(866) 773-5421
#706-2010 11th Ave
Regina, Saskatchewan S4P 0J3
(866) 773-5421







































