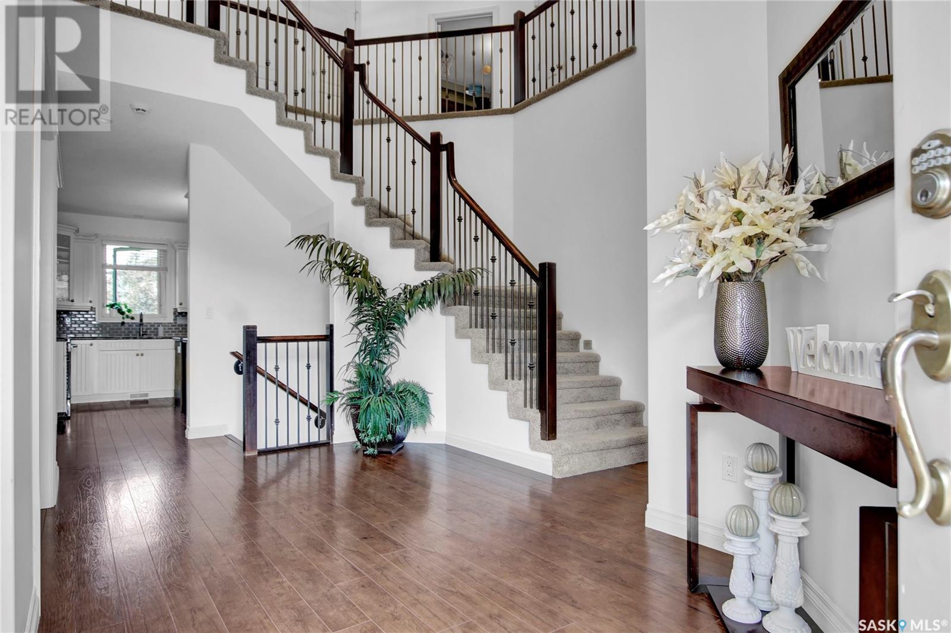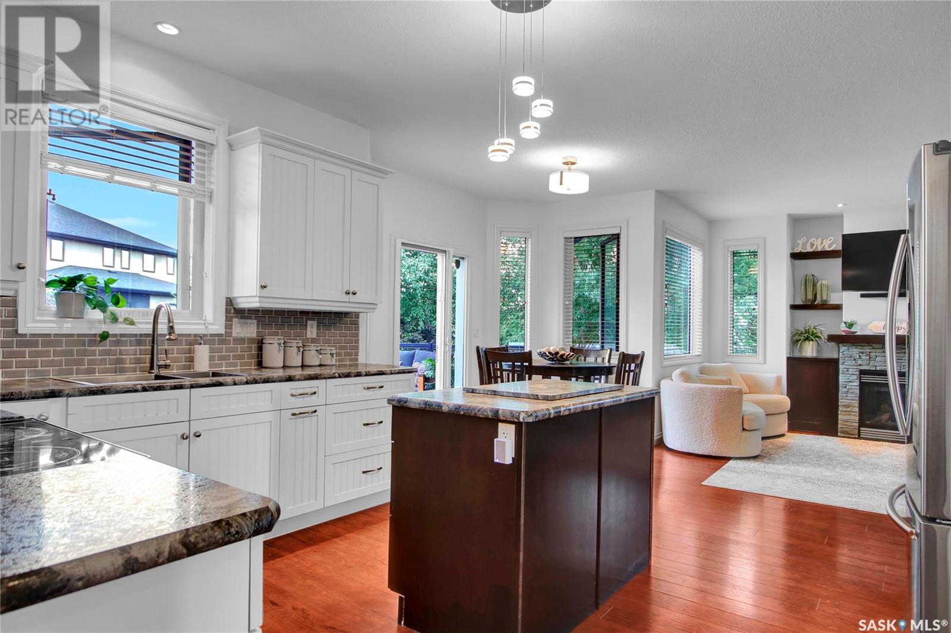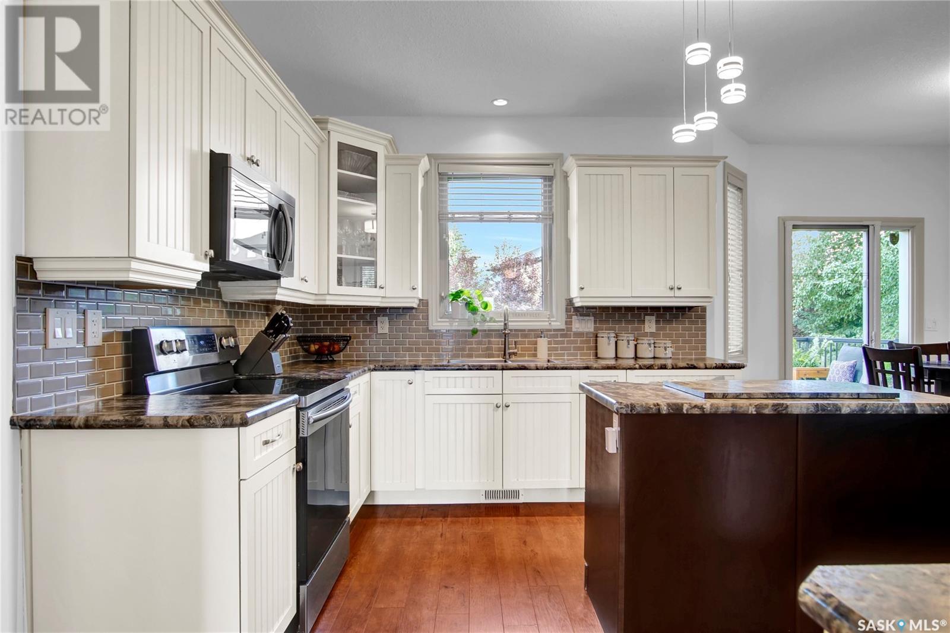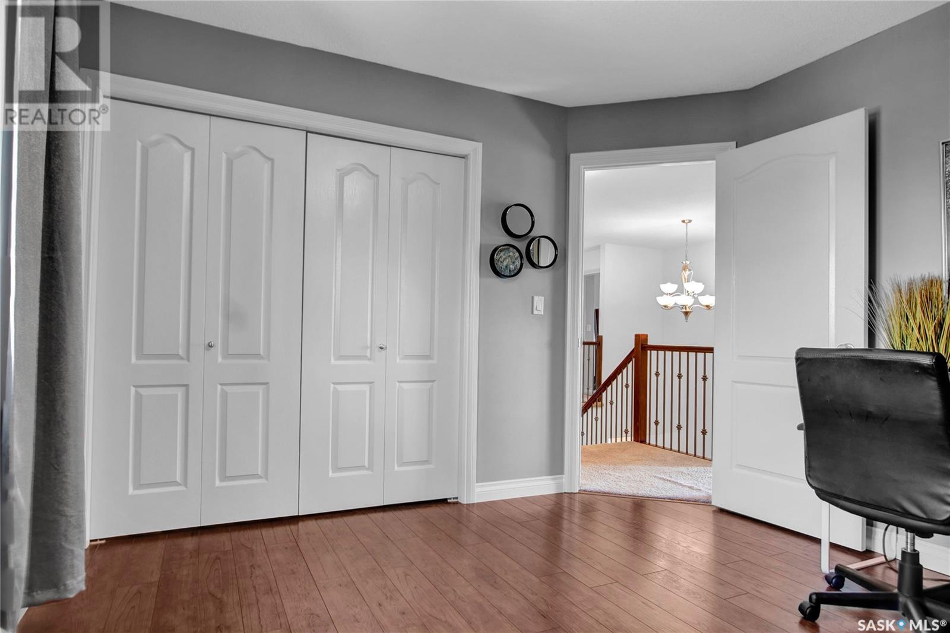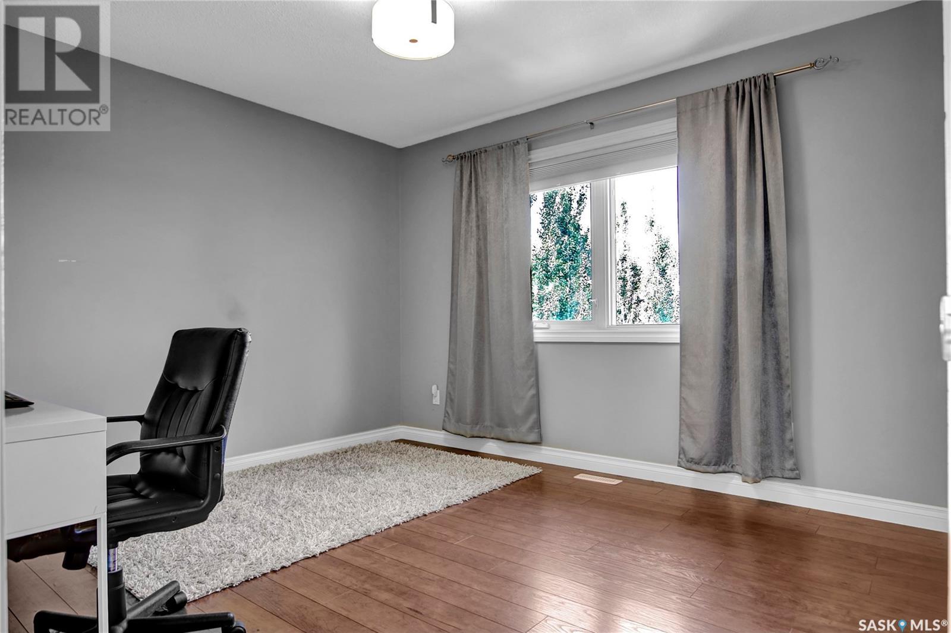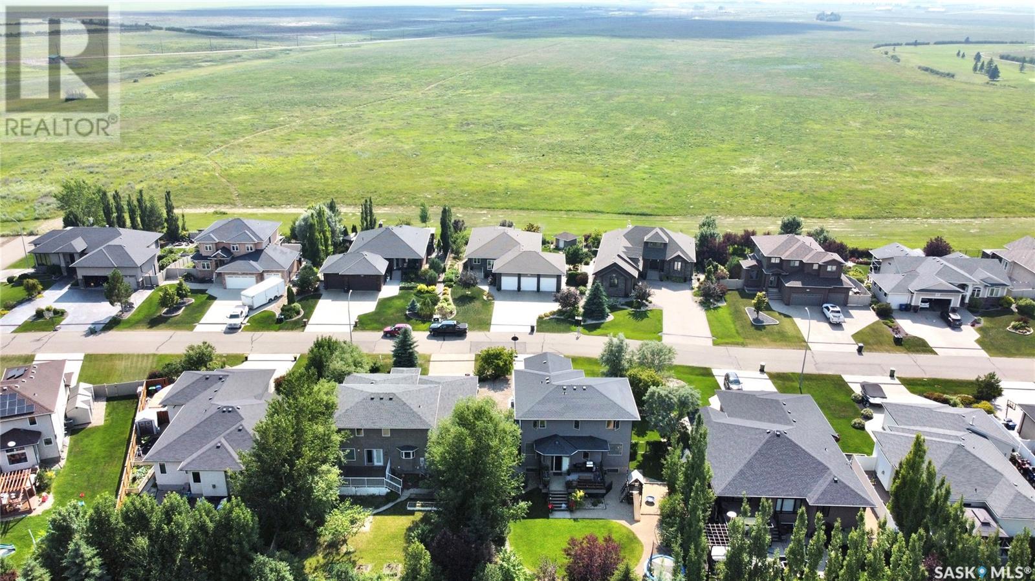45 Emerald Creek Drive White City, Saskatchewan S4L 0B1
$839,000
Introducing 45 Emerald Creek Drive. This immaculate, custom-built, two-story family home features 6 bedrooms, 3.5 baths, and is located in one of White City's prime locations. Upon entry, you're greeted by a grand entrance with a curved staircase, and a main floor office with a custom-built bookshelf and a Murphy bed, perfect for accommodating guests. The open floor plan boasts a spacious kitchen with island, toe kick vacuum, built-in pantry, and a breakfast nook leading to a beautiful, maintenance-free deck. A large family room with a gas fireplace, separate formal dining room, powder room, and a mud room with main floor laundry complete the main level. The second level features a luxurious master suite with his and her's closets, an updated ensuite with dual sinks, a corner soaker tub, a separate shower, and in-floor heating. Additionally, there are 3 generous bedrooms and a 4-piece bathroom, also with in-floor heating. The fully finished basement includes a second family room, 2 large bedrooms, another bathroom and plenty of storage. The double attached garage is insulated and boarded. The park-like yard is beautifully landscaped both front and back, and features a maintenance-free deck with natural gas connection. Underground sprinklers are attached to a sand point well for keeping a lush green lawn. (id:48852)
Open House
This property has open houses!
12:00 pm
Ends at:3:00 pm
12:00 pm
Ends at:3:00 pm
Property Details
| MLS® Number | SK977061 |
| Property Type | Single Family |
| Features | Rectangular |
| Structure | Deck |
Building
| BathroomTotal | 4 |
| BedroomsTotal | 6 |
| Appliances | Washer, Refrigerator, Dishwasher, Dryer, Microwave, Alarm System, Garburator, Window Coverings, Garage Door Opener Remote(s), Storage Shed, Stove |
| ArchitecturalStyle | 2 Level |
| BasementDevelopment | Finished |
| BasementType | Full (finished) |
| ConstructedDate | 2008 |
| CoolingType | Central Air Conditioning, Air Exchanger |
| FireProtection | Alarm System |
| FireplaceFuel | Electric,gas |
| FireplacePresent | Yes |
| FireplaceType | Conventional,conventional |
| HeatingFuel | Natural Gas |
| HeatingType | Forced Air |
| StoriesTotal | 2 |
| SizeInterior | 2280 Sqft |
| Type | House |
Parking
| Parking Space(s) | 6 |
Land
| Acreage | No |
| FenceType | Fence |
| LandscapeFeatures | Lawn, Underground Sprinkler |
| SizeFrontage | 61 Ft |
| SizeIrregular | 0.21 |
| SizeTotal | 0.21 Ac |
| SizeTotalText | 0.21 Ac |
Rooms
| Level | Type | Length | Width | Dimensions |
|---|---|---|---|---|
| Second Level | Primary Bedroom | 16 ft ,7 in | 12 ft ,1 in | 16 ft ,7 in x 12 ft ,1 in |
| Second Level | 5pc Ensuite Bath | 8 ft ,4 in | 11 ft ,3 in | 8 ft ,4 in x 11 ft ,3 in |
| Second Level | Bedroom | 11 ft ,8 in | 11 ft ,9 in | 11 ft ,8 in x 11 ft ,9 in |
| Second Level | 4pc Bathroom | 6 ft ,5 in | 5 ft ,5 in | 6 ft ,5 in x 5 ft ,5 in |
| Second Level | Bedroom | 11 ft ,2 in | 12 ft | 11 ft ,2 in x 12 ft |
| Second Level | Bedroom | 11 ft | 11 ft ,11 in | 11 ft x 11 ft ,11 in |
| Basement | 4pc Bathroom | 6 ft ,9 in | 4 ft ,1 in | 6 ft ,9 in x 4 ft ,1 in |
| Basement | Bedroom | 13 ft ,2 in | 10 ft | 13 ft ,2 in x 10 ft |
| Basement | Bedroom | 10 ft ,11 in | 10 ft | 10 ft ,11 in x 10 ft |
| Basement | Den | 14 ft ,1 in | 14 ft ,2 in | 14 ft ,1 in x 14 ft ,2 in |
| Basement | Storage | 8 ft ,4 in | 9 ft ,6 in | 8 ft ,4 in x 9 ft ,6 in |
| Main Level | Foyer | 12 ft | 8 ft | 12 ft x 8 ft |
| Main Level | Office | 9 ft ,5 in | 12 ft | 9 ft ,5 in x 12 ft |
| Main Level | Dining Room | 13 ft ,8 in | 9 ft ,11 in | 13 ft ,8 in x 9 ft ,11 in |
| Main Level | Kitchen | 10 ft ,6 in | 12 ft ,4 in | 10 ft ,6 in x 12 ft ,4 in |
| Main Level | Dining Nook | 8 ft ,1 in | 9 ft ,4 in | 8 ft ,1 in x 9 ft ,4 in |
| Main Level | Family Room | 14 ft ,5 in | 12 ft | 14 ft ,5 in x 12 ft |
https://www.realtor.ca/real-estate/27190147/45-emerald-creek-drive-white-city
Interested?
Contact us for more information
#706-2010 11th Ave
Regina, Saskatchewan S4P 0J3





