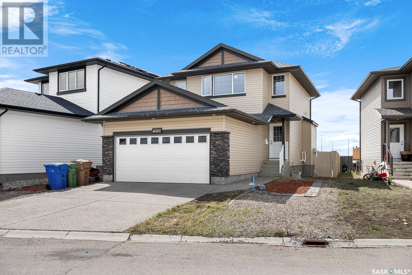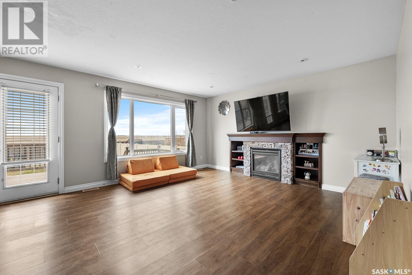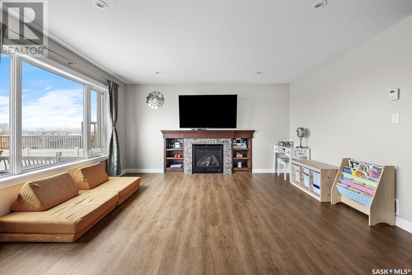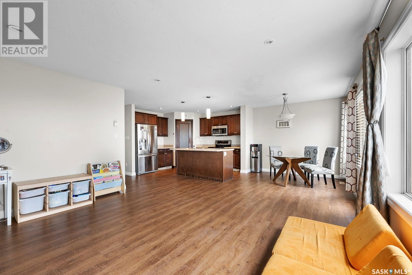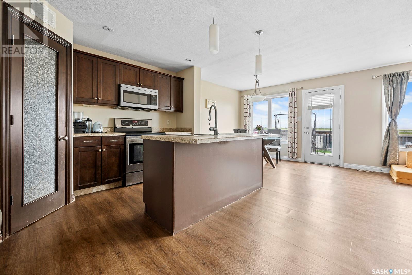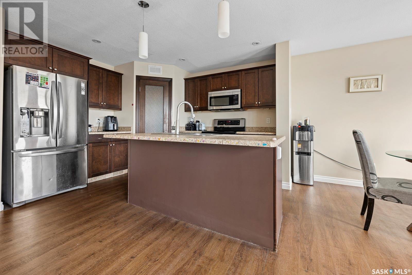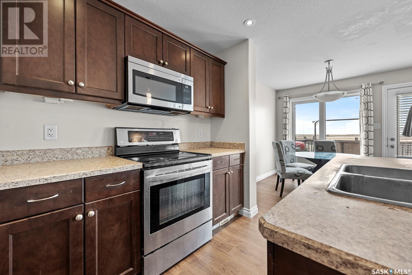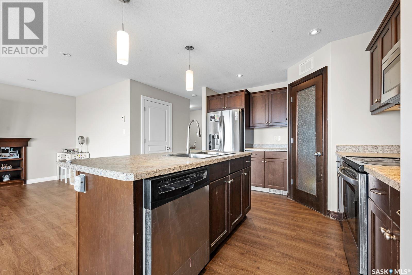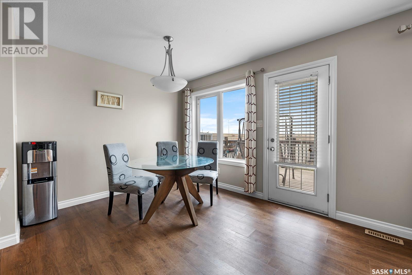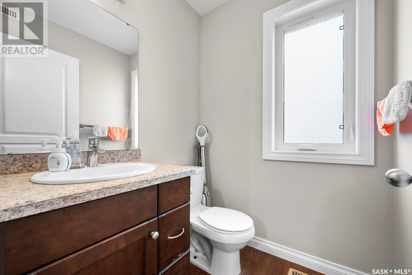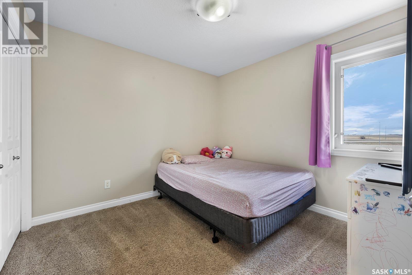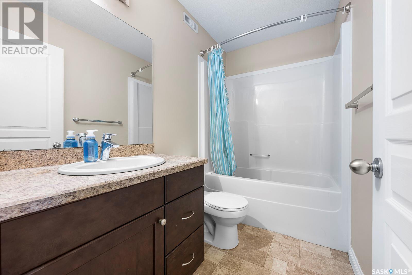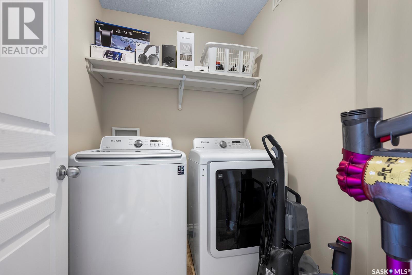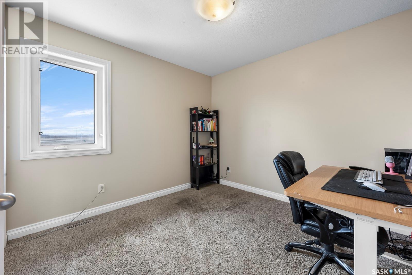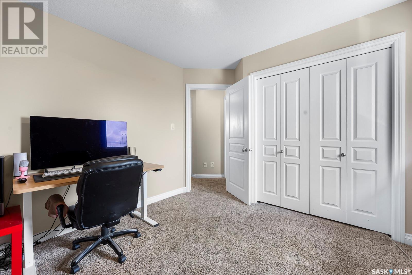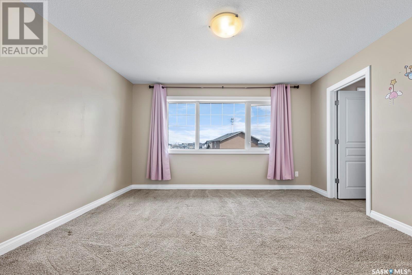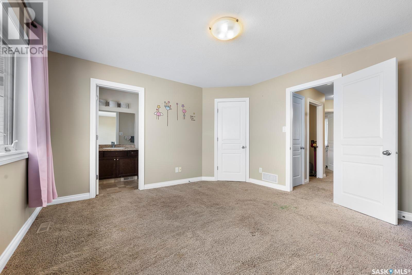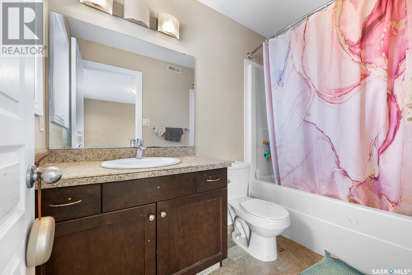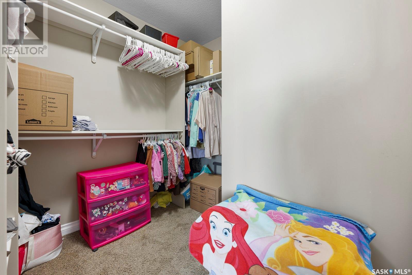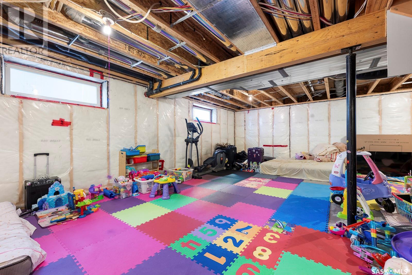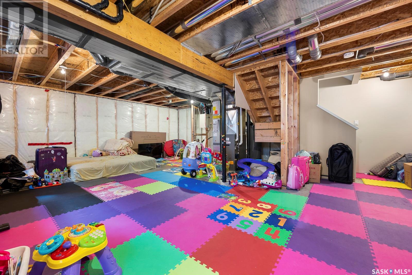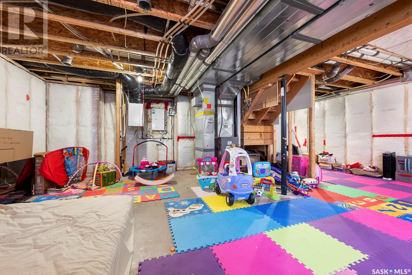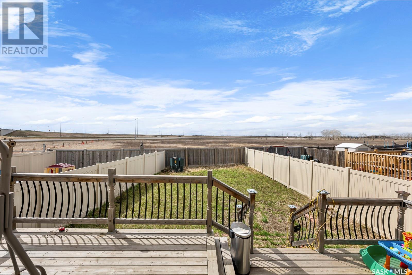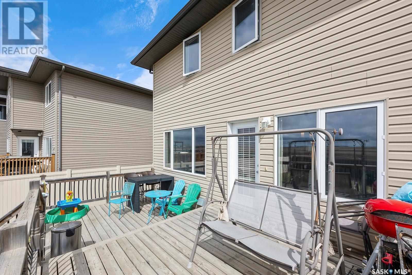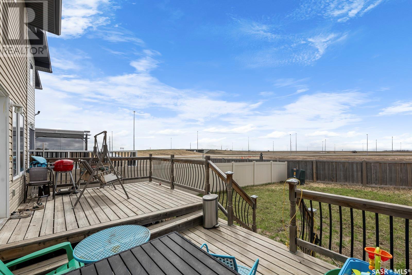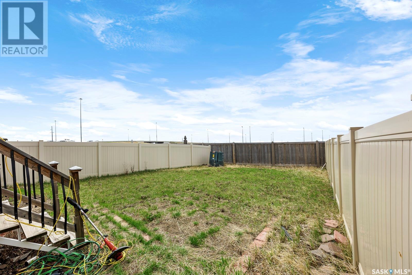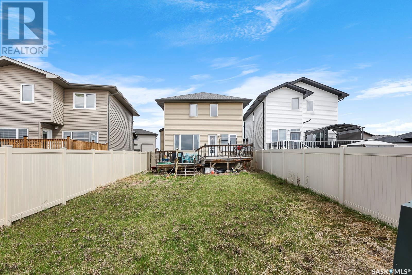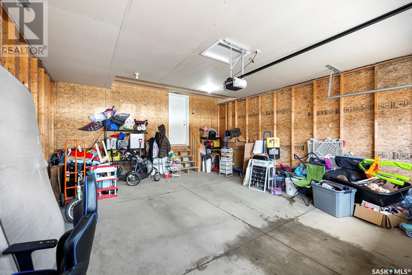4505 Padwick Avenue Regina, Saskatchewan S4W 0C5
$439,999
Built by Dundee. This is a 1415 sq. ft, 2-storey home with 3 bedrooms, 3 bathrooms. The main floor is designed with an open concept. The kitchen features cappuccino colored maple cabinets by Kitchencraft, an island workstation, s/s microwave and dishwasher. There is a good-sized dining area, 2 piece powder room, 2 closets, direct entry to garage. The living room features a stone concept gas fireplace with a custom built entertainment center. The second level has 3 bedrooms and 2 full bathrooms. The master bedroom features a 4 piece ensuite and a large walk-in closet with shelving. Basement is insulated and open for development. (id:48852)
Property Details
| MLS® Number | SK968024 |
| Property Type | Single Family |
| Neigbourhood | Harbour Landing |
Building
| Bathroom Total | 3 |
| Bedrooms Total | 3 |
| Appliances | Washer, Refrigerator, Dishwasher, Dryer, Microwave, Garage Door Opener Remote(s), Stove |
| Architectural Style | 2 Level |
| Constructed Date | 2012 |
| Cooling Type | Air Exchanger |
| Fireplace Fuel | Gas |
| Fireplace Present | Yes |
| Fireplace Type | Conventional |
| Heating Fuel | Natural Gas |
| Heating Type | Forced Air |
| Stories Total | 2 |
| Size Interior | 1415 Sqft |
| Type | House |
Parking
| Attached Garage | |
| Parking Space(s) | 4 |
Land
| Acreage | No |
Rooms
| Level | Type | Length | Width | Dimensions |
|---|---|---|---|---|
| Second Level | 4pc Bathroom | 5FT x 8FT | ||
| Second Level | Bedroom | 10FT x 9FT | ||
| Second Level | Bedroom | 10FT x 10FT | ||
| Second Level | Bedroom | 14FT x 12FT | ||
| Second Level | 4pc Ensuite Bath | 9FT x 5FT | ||
| Main Level | Kitchen | 10FT x 10FT | ||
| Main Level | Dining Room | 9FT x 9FT | ||
| Main Level | Living Room | 14FT x 11FT | ||
| Main Level | 2pc Bathroom | 5FT x 5FT |
https://www.realtor.ca/real-estate/26847801/4505-padwick-avenue-regina-harbour-landing
Interested?
Contact us for more information
100-1911 E Truesdale Drive
Regina, Saskatchewan S4V 2N1
(306) 359-1900



