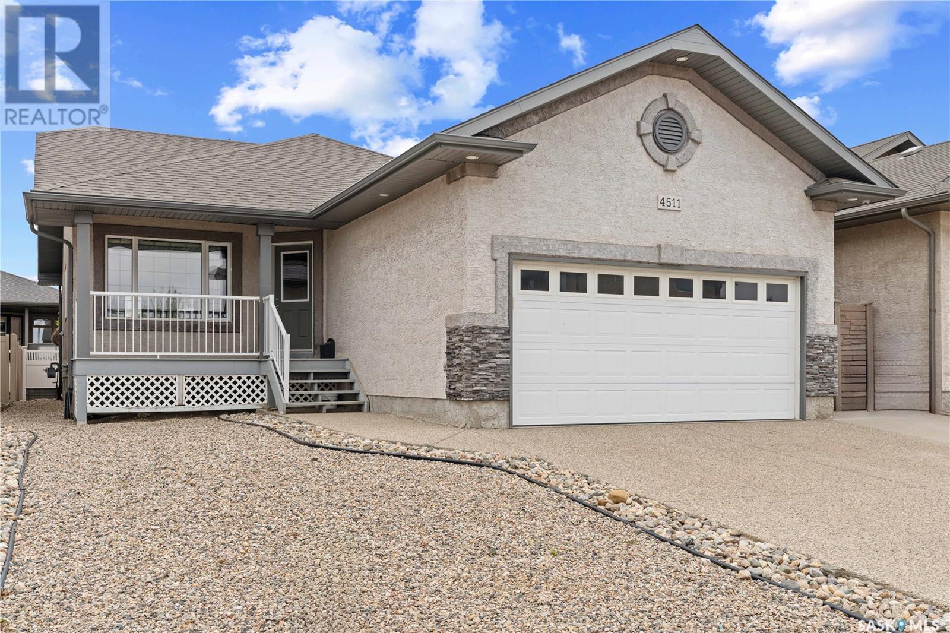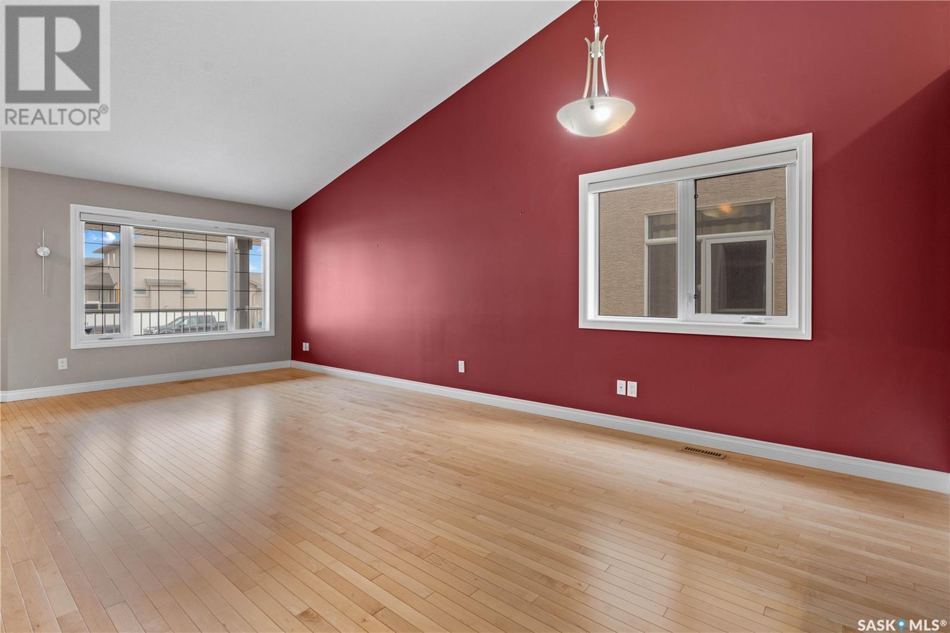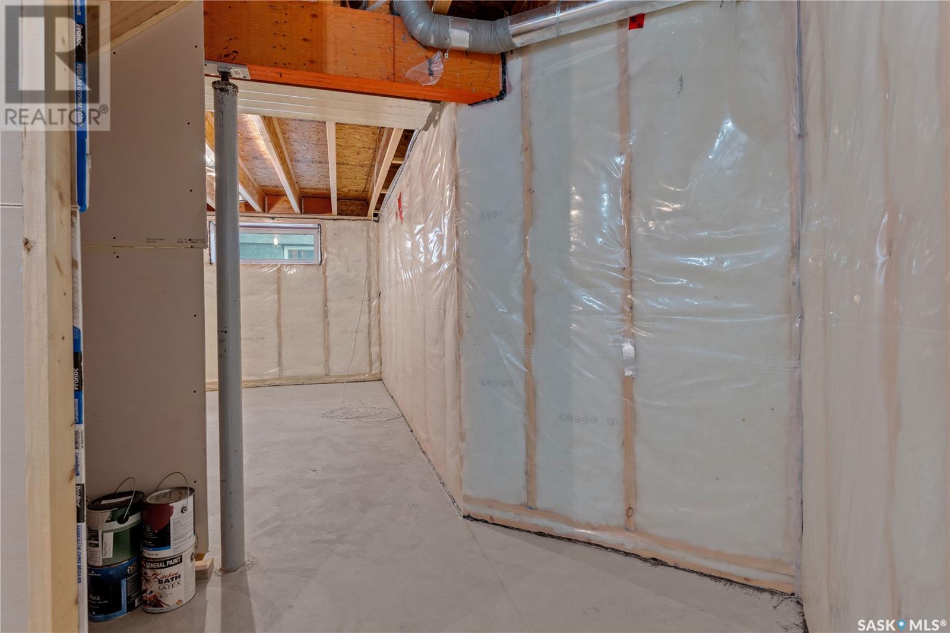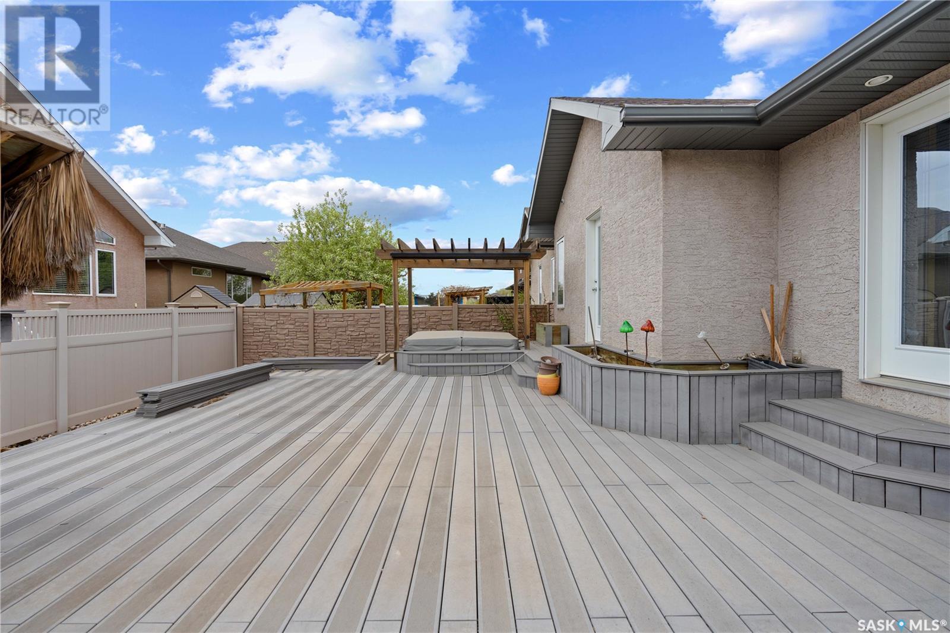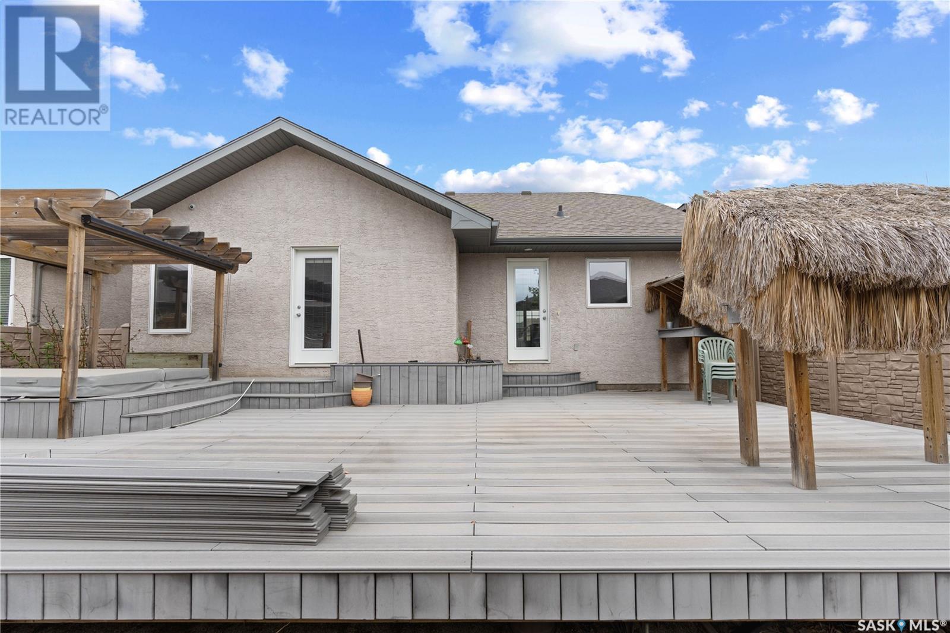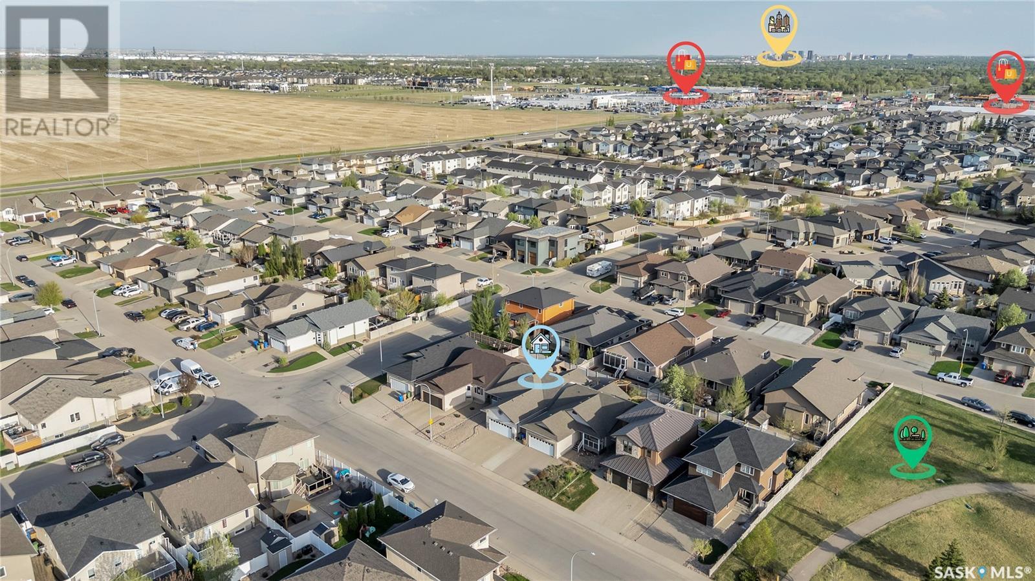3 Bedroom
2 Bathroom
1,314 ft2
Bungalow
Central Air Conditioning, Air Exchanger
Forced Air
$465,500
Welcome to this pristine, Well built, high-end bungalow located in Regina’s desirable North End community of Lakeridge. Built in 2009 and lovingly maintained by the original owner, this 1,314 sq/ft home showcases exceptional craftsmanship, thoughtful design, and luxurious upgrades throughout. From the moment you arrive, the xeriscape front yard and charming covered porch/veranda set the tone for the thoughtful design and low-maintenance living this home offers. Step inside to a bright , open-concept layout features vaulted ceilings, beautiful hardwood flooring. Enjoy the added comfort of in-floor heating in the hallway, kitchen, and both bathrooms, as well as electronic Hunter Douglas blinds in the living room and kitchen for convenience and style. The gourmet kitchen is the heart of the home, offering a gas cooktop, under-cabinet lighting, and premium fixtures—perfect for both everyday living and entertaining. The main floor boasts three generously sized bedrooms, including a stunning primary suite with a walk-in closet, private 4-piece en-suite, and direct access to a spectacular Bamboo composite deck—imported from California. The private backyard is a true oasis, complete with a tiki bar, hot tub, pergola with privacy shades, and beautifully landscaped, low-maintenance grounds. Additional highlights include a fully sheeted double attached garage, accessible from the spacious open foyer, and an undeveloped basement, ready for your custom touch. This meticulously cared-for home offers a rare blend of comfort, elegance, and quality in one of Regina’s most sought-after neighborhoods. Don’t miss your opportunity—book your private showing today!... As per the Seller’s direction, all offers will be presented on 2025-05-19 at 12:00 PM (id:48852)
Property Details
|
MLS® Number
|
SK005897 |
|
Property Type
|
Single Family |
|
Neigbourhood
|
Lakeridge RG |
|
Features
|
Rectangular, Recreational |
|
Structure
|
Deck |
Building
|
Bathroom Total
|
2 |
|
Bedrooms Total
|
3 |
|
Appliances
|
Washer, Refrigerator, Dishwasher, Dryer, Microwave, Garburator, Window Coverings, Garage Door Opener Remote(s), Stove |
|
Architectural Style
|
Bungalow |
|
Basement Development
|
Unfinished |
|
Basement Type
|
Full (unfinished) |
|
Constructed Date
|
2009 |
|
Cooling Type
|
Central Air Conditioning, Air Exchanger |
|
Heating Fuel
|
Natural Gas |
|
Heating Type
|
Forced Air |
|
Stories Total
|
1 |
|
Size Interior
|
1,314 Ft2 |
|
Type
|
House |
Parking
|
Attached Garage
|
|
|
Garage
|
|
|
Parking Space(s)
|
2 |
Land
|
Acreage
|
No |
|
Fence Type
|
Fence |
|
Size Irregular
|
4604.00 |
|
Size Total
|
4604 Sqft |
|
Size Total Text
|
4604 Sqft |
Rooms
| Level |
Type |
Length |
Width |
Dimensions |
|
Basement |
Other |
|
|
Measurements not available |
|
Main Level |
Foyer |
7 ft |
5 ft ,7 in |
7 ft x 5 ft ,7 in |
|
Main Level |
Living Room |
13 ft |
14 ft ,11 in |
13 ft x 14 ft ,11 in |
|
Main Level |
Dining Room |
8 ft ,6 in |
13 ft |
8 ft ,6 in x 13 ft |
|
Main Level |
Kitchen |
11 ft ,11 in |
11 ft ,10 in |
11 ft ,11 in x 11 ft ,10 in |
|
Main Level |
Bedroom |
9 ft ,11 in |
12 ft ,8 in |
9 ft ,11 in x 12 ft ,8 in |
|
Main Level |
4pc Bathroom |
7 ft ,10 in |
4 ft ,11 in |
7 ft ,10 in x 4 ft ,11 in |
|
Main Level |
Bedroom |
9 ft ,11 in |
12 ft ,7 in |
9 ft ,11 in x 12 ft ,7 in |
|
Main Level |
Primary Bedroom |
12 ft ,8 in |
11 ft ,11 in |
12 ft ,8 in x 11 ft ,11 in |
|
Main Level |
4pc Ensuite Bath |
9 ft ,3 in |
4 ft ,10 in |
9 ft ,3 in x 4 ft ,10 in |
https://www.realtor.ca/real-estate/28322836/4511-ellard-way-regina-lakeridge-rg




