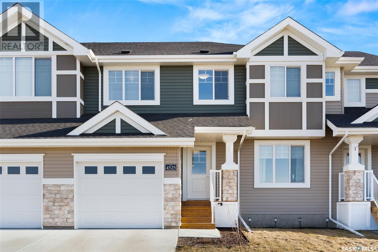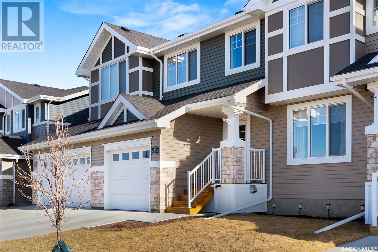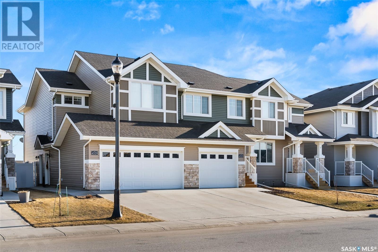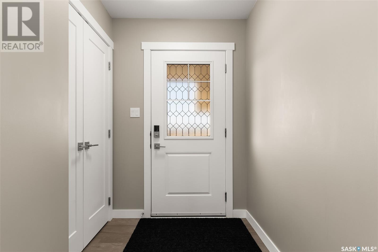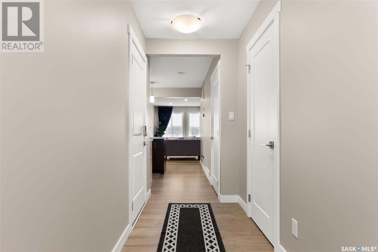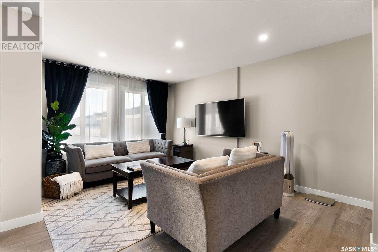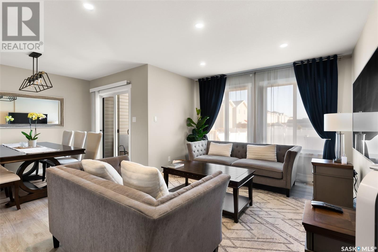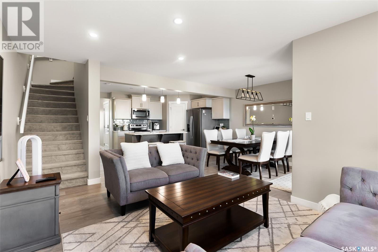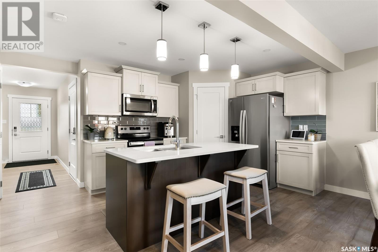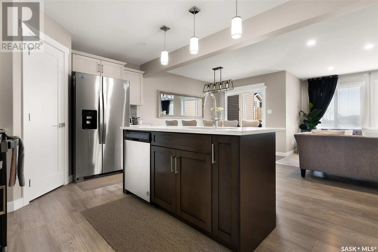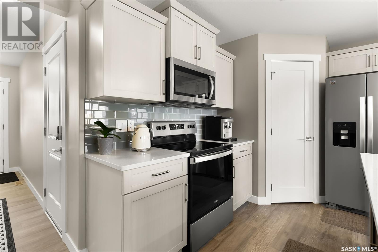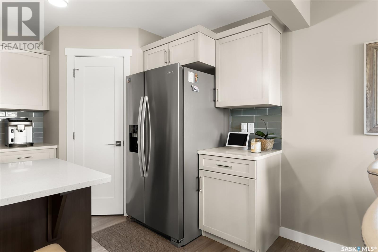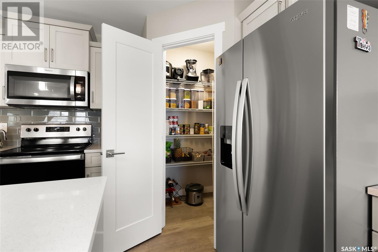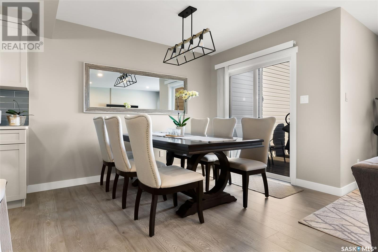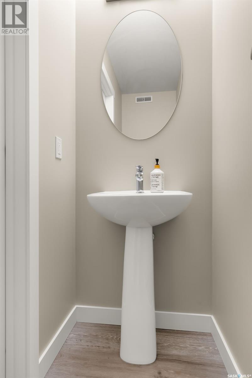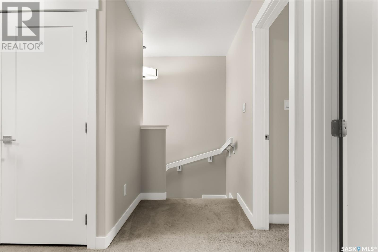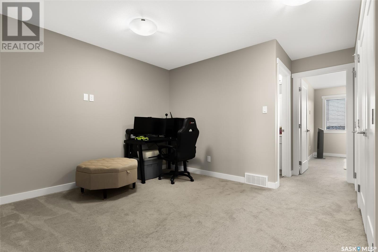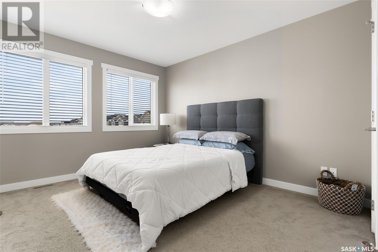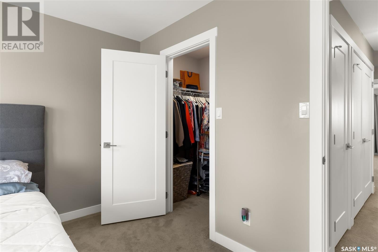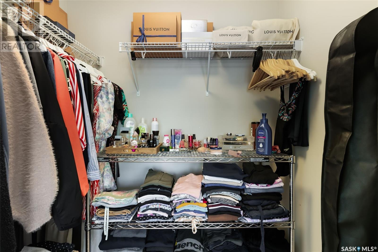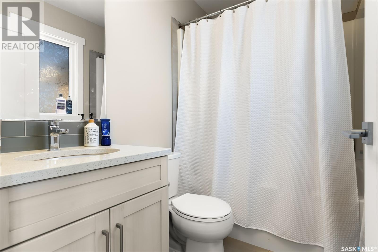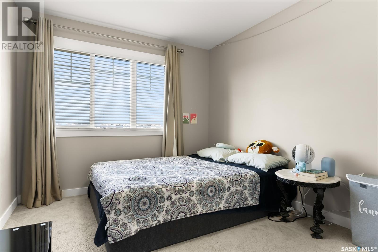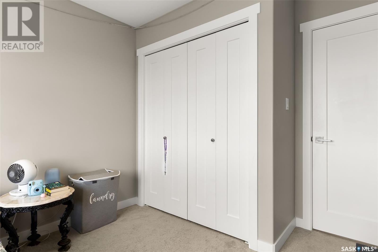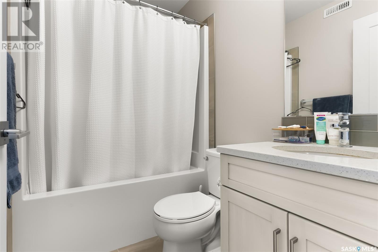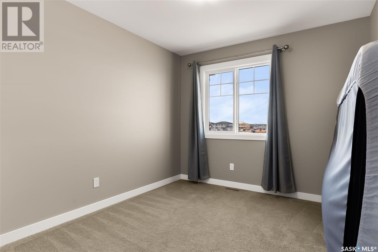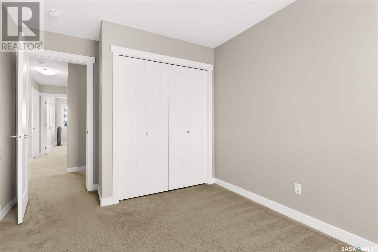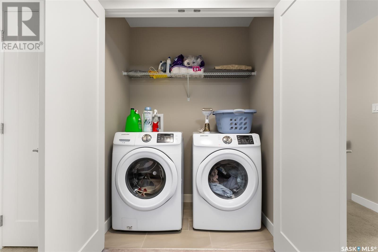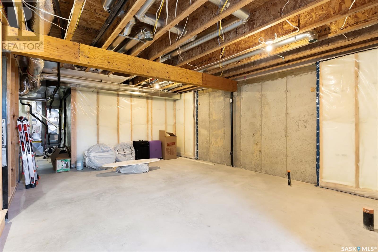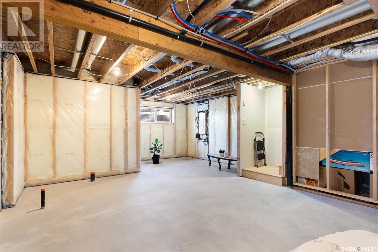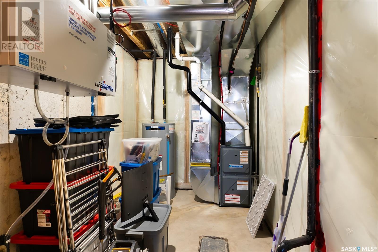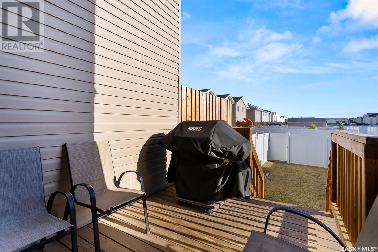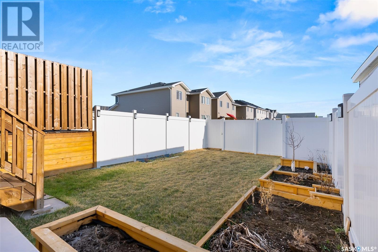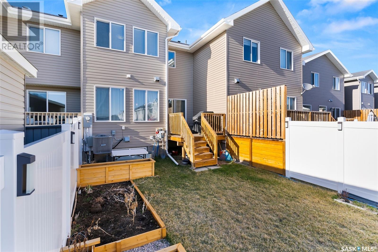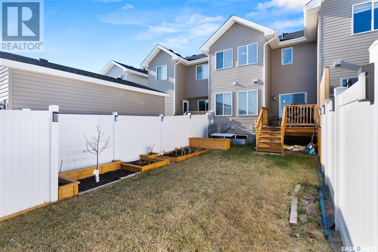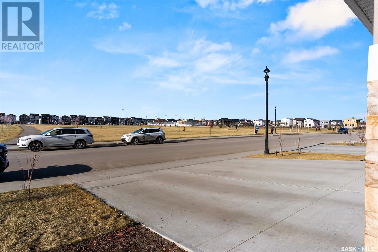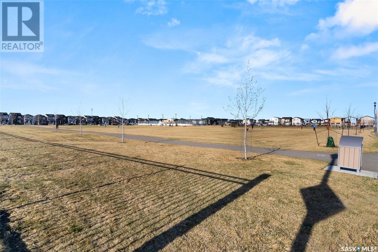4525 Keller Avenue E Regina, Saskatchewan S4V 3R4
$399,900
Welcome to your dream townhouse nestled in the heart of The Towns in Regina, SK. This contemporary gem boasts three bedrooms and three bathrooms, embodying the epitome of modern living. As you step inside, you'll be greeted by an inviting open concept layout flooded with natural light, creating a warm and welcoming ambiance throughout. The main floor seamlessly integrates a spacious living room, elegant dining area, and a stylish kitchen, ideal for entertaining guests or enjoying cozy family dinners. The kitchen featured a convenient pantry, a sleek eat-up island, and stainless steel appliances included for your convenience. Venture upstairs to discover a versatile bonus room, perfect for a home office, media room, or play area. The second floor also hosts three generously sized bedrooms, with the primary bedroom offering the convenience of a walk-in closet and a private four-piece ensuite bathroom. An additional four-piece bathroom and laundry facilities complete the upper level, ensuring utmost convenience for the whole family. The possibilities are endless with the basement left open for your personal touch and creativity, offering the potential to customize your living space according to your preferences and lifestyle needs. Convenience meets functionality with an attached garage providing secure parking and additional storage space. Step outside to your private oasis, where the fully fenced backyard awaits, landscaped to perfection with a charming deck and garden boxes, providing the ideal setting for outdoor gatherings, summer barbecues, or simply unwinding after a long days work. Move-in ready and meticulously maintained, this townhouse presents a rare opportunity to embrace luxurious yet low-maintenance living in a sought-after location. (id:48852)
Property Details
| MLS® Number | SK967112 |
| Property Type | Single Family |
| Neigbourhood | The Towns |
| Features | Sump Pump |
| Structure | Deck |
Building
| Bathroom Total | 3 |
| Bedrooms Total | 3 |
| Appliances | Washer, Refrigerator, Dishwasher, Dryer, Microwave, Window Coverings, Garage Door Opener Remote(s), Stove |
| Architectural Style | Multi-level |
| Basement Development | Unfinished |
| Basement Type | Full (unfinished) |
| Constructed Date | 2020 |
| Cooling Type | Central Air Conditioning |
| Heating Fuel | Natural Gas |
| Heating Type | Forced Air |
| Size Interior | 1415 Sqft |
| Type | Row / Townhouse |
Parking
| Attached Garage | |
| Parking Space(s) | 2 |
Land
| Acreage | No |
| Fence Type | Fence |
| Landscape Features | Lawn, Garden Area |
| Size Irregular | 2167.00 |
| Size Total | 2167 Sqft |
| Size Total Text | 2167 Sqft |
Rooms
| Level | Type | Length | Width | Dimensions |
|---|---|---|---|---|
| Second Level | Bedroom | 9 ft ,4 in | 10 ft ,9 in | 9 ft ,4 in x 10 ft ,9 in |
| Second Level | Primary Bedroom | 10 ft ,9 in | 12 ft ,3 in | 10 ft ,9 in x 12 ft ,3 in |
| Second Level | 4pc Ensuite Bath | X x X | ||
| Second Level | 4pc Bathroom | X x X | ||
| Second Level | Laundry Room | X x X | ||
| Second Level | Bonus Room | 10 ft ,5 in | 8 ft ,1 in | 10 ft ,5 in x 8 ft ,1 in |
| Second Level | Bedroom | 9 ft ,4 in | 10 ft ,9 in | 9 ft ,4 in x 10 ft ,9 in |
| Main Level | Kitchen | 8 ft ,9 in | 11 ft ,7 in | 8 ft ,9 in x 11 ft ,7 in |
| Main Level | Living Room | 10 ft ,9 in | 11 ft ,8 in | 10 ft ,9 in x 11 ft ,8 in |
| Main Level | Dining Room | 9 ft ,4 in | 8 ft ,2 in | 9 ft ,4 in x 8 ft ,2 in |
| Main Level | 2pc Bathroom | X x X |
https://www.realtor.ca/real-estate/26803385/4525-keller-avenue-e-regina-the-towns
Interested?
Contact us for more information
100-1911 E Truesdale Drive
Regina, Saskatchewan S4V 2N1
(306) 359-1900
100-1911 E Truesdale Drive
Regina, Saskatchewan S4V 2N1
(306) 359-1900



