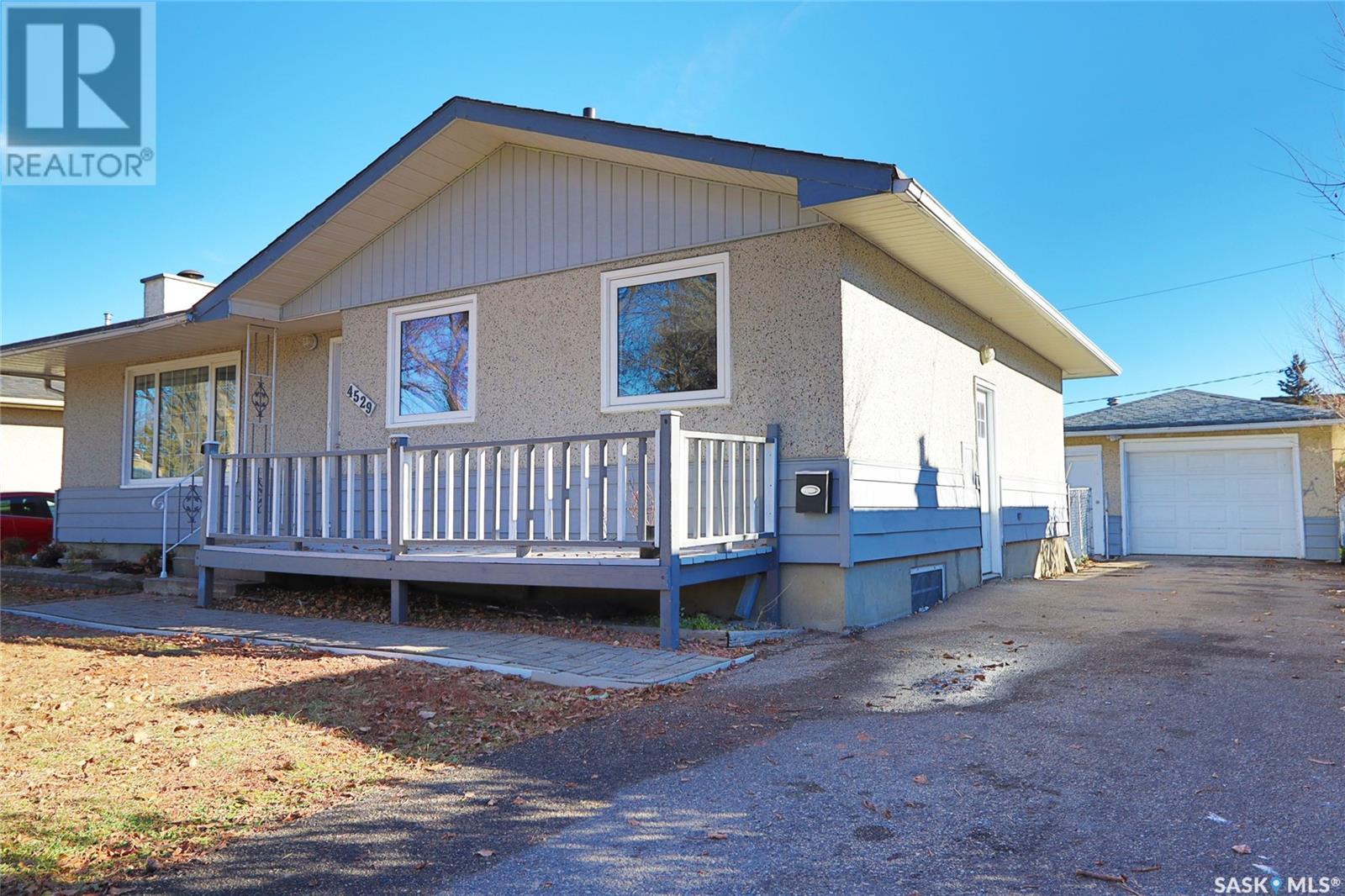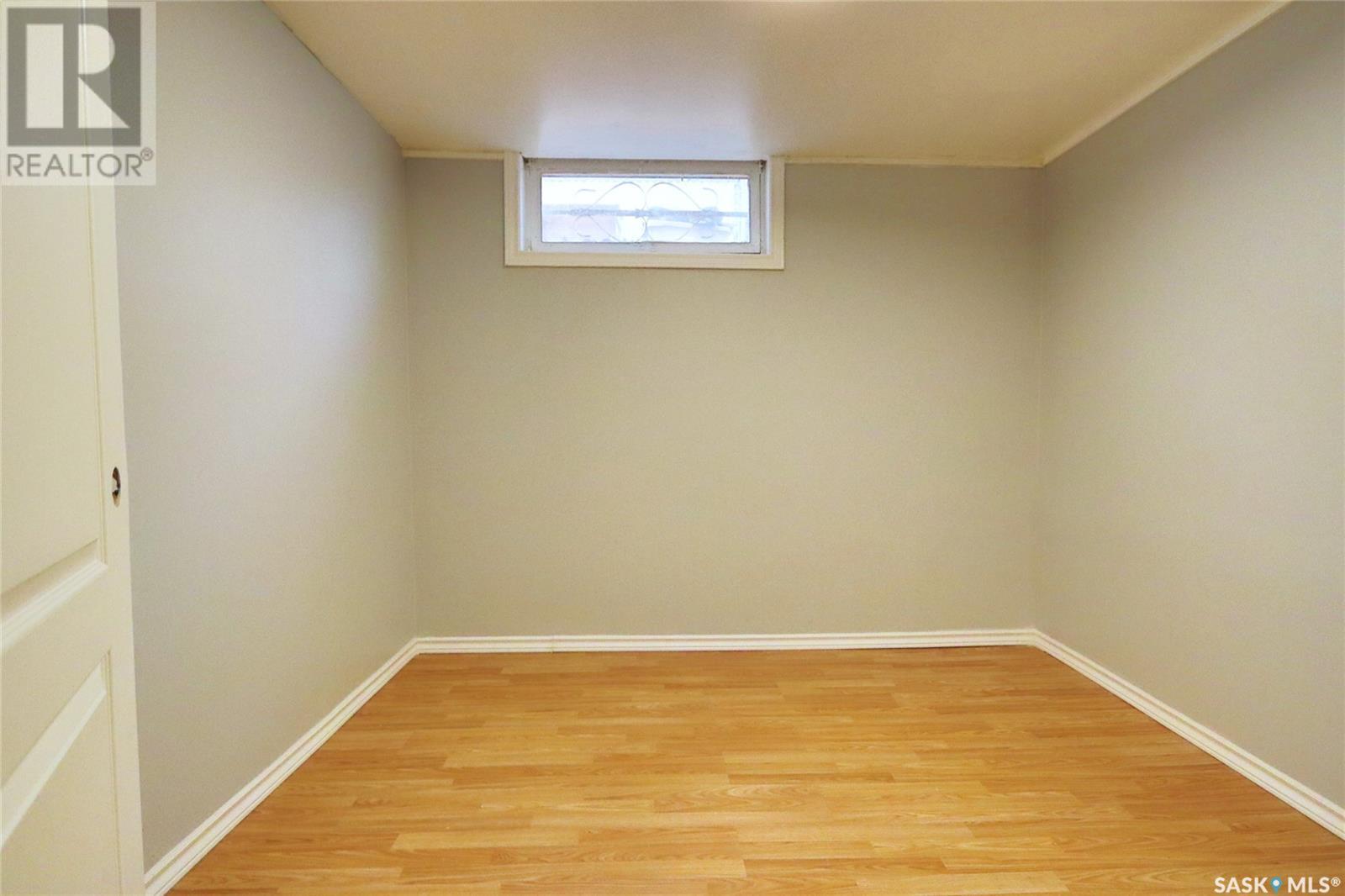4529 England Road Regina, Saskatchewan S4R 4P6
$309,890
Welcome to 4529 England Road, a lovely home located in the peaceful Regent Park area. This well-maintained property has received thoughtful updates over the years, ensuring a fresh and inviting atmosphere. As you approach the home, you’ll notice the updated flooring and freshly painted walls throughout. The main floor features a spacious living room with a large front window, filling the space with natural light, and updated vinyl plank flooring. The kitchen offers plenty of cabinetry and updated stainless steel appliances, with a dining area conveniently connected. Down the hall, you’ll find three comfortable bedrooms and a well-kept 4-piece bathroom. The basement provides additional living space, including a large rec room, a den, a fourth bedroom, and a 3-piece bathroom (please note that basement windows are not regulation size). There’s also a sizable utility room with a washer and dryer and plenty of storage space. The backyard is a welcoming outdoor space with a large lot, perfect for relaxation or play, and features a two-car garage for added convenience during winter. This move-in-ready home is ideally located near schools and shopping. With quick possession available, contact your REALTOR® today to book a viewing! (id:48852)
Property Details
| MLS® Number | SK993335 |
| Property Type | Single Family |
| Neigbourhood | Regent Park |
| Features | Treed, Rectangular, Sump Pump |
| Structure | Deck |
Building
| Bathroom Total | 2 |
| Bedrooms Total | 4 |
| Appliances | Washer, Refrigerator, Dishwasher, Dryer, Garage Door Opener Remote(s), Storage Shed, Stove |
| Architectural Style | Bungalow |
| Basement Development | Finished |
| Basement Type | Full (finished) |
| Constructed Date | 1961 |
| Cooling Type | Central Air Conditioning |
| Fireplace Fuel | Wood |
| Fireplace Present | Yes |
| Fireplace Type | Conventional |
| Heating Fuel | Natural Gas |
| Heating Type | Forced Air |
| Stories Total | 1 |
| Size Interior | 1,076 Ft2 |
| Type | House |
Parking
| Detached Garage | |
| Parking Space(s) | 2 |
Land
| Acreage | No |
| Fence Type | Fence |
| Landscape Features | Lawn |
| Size Irregular | 7667.00 |
| Size Total | 7667 Sqft |
| Size Total Text | 7667 Sqft |
Rooms
| Level | Type | Length | Width | Dimensions |
|---|---|---|---|---|
| Basement | Den | 11 ft ,2 in | 20 ft ,9 in | 11 ft ,2 in x 20 ft ,9 in |
| Basement | Den | 7 ft ,11 in | 22 ft ,2 in | 7 ft ,11 in x 22 ft ,2 in |
| Basement | Bedroom | 8 ft ,10 in | 8 ft ,9 in | 8 ft ,10 in x 8 ft ,9 in |
| Basement | 3pc Ensuite Bath | 5 ft ,2 in | 7 ft ,1 in | 5 ft ,2 in x 7 ft ,1 in |
| Basement | Utility Room | 30 ft ,4 in | 12 ft ,7 in | 30 ft ,4 in x 12 ft ,7 in |
| Main Level | Living Room | 17 ft ,11 in | 12 ft | 17 ft ,11 in x 12 ft |
| Main Level | Kitchen/dining Room | 16 ft ,11 in | 10 ft ,10 in | 16 ft ,11 in x 10 ft ,10 in |
| Main Level | Bedroom | 12 ft ,5 in | 9 ft ,2 in | 12 ft ,5 in x 9 ft ,2 in |
| Main Level | Bedroom | 9 ft ,3 in | 8 ft ,11 in | 9 ft ,3 in x 8 ft ,11 in |
| Main Level | Bedroom | 12 ft ,5 in | 12 ft ,2 in | 12 ft ,5 in x 12 ft ,2 in |
| Main Level | 4pc Ensuite Bath | 8 ft ,11 in | 4 ft ,10 in | 8 ft ,11 in x 4 ft ,10 in |
https://www.realtor.ca/real-estate/27827471/4529-england-road-regina-regent-park
Contact Us
Contact us for more information
#706-2010 11th Ave
Regina, Saskatchewan S4P 0J3
(866) 773-5421
#706-2010 11th Ave
Regina, Saskatchewan S4P 0J3
(866) 773-5421






















