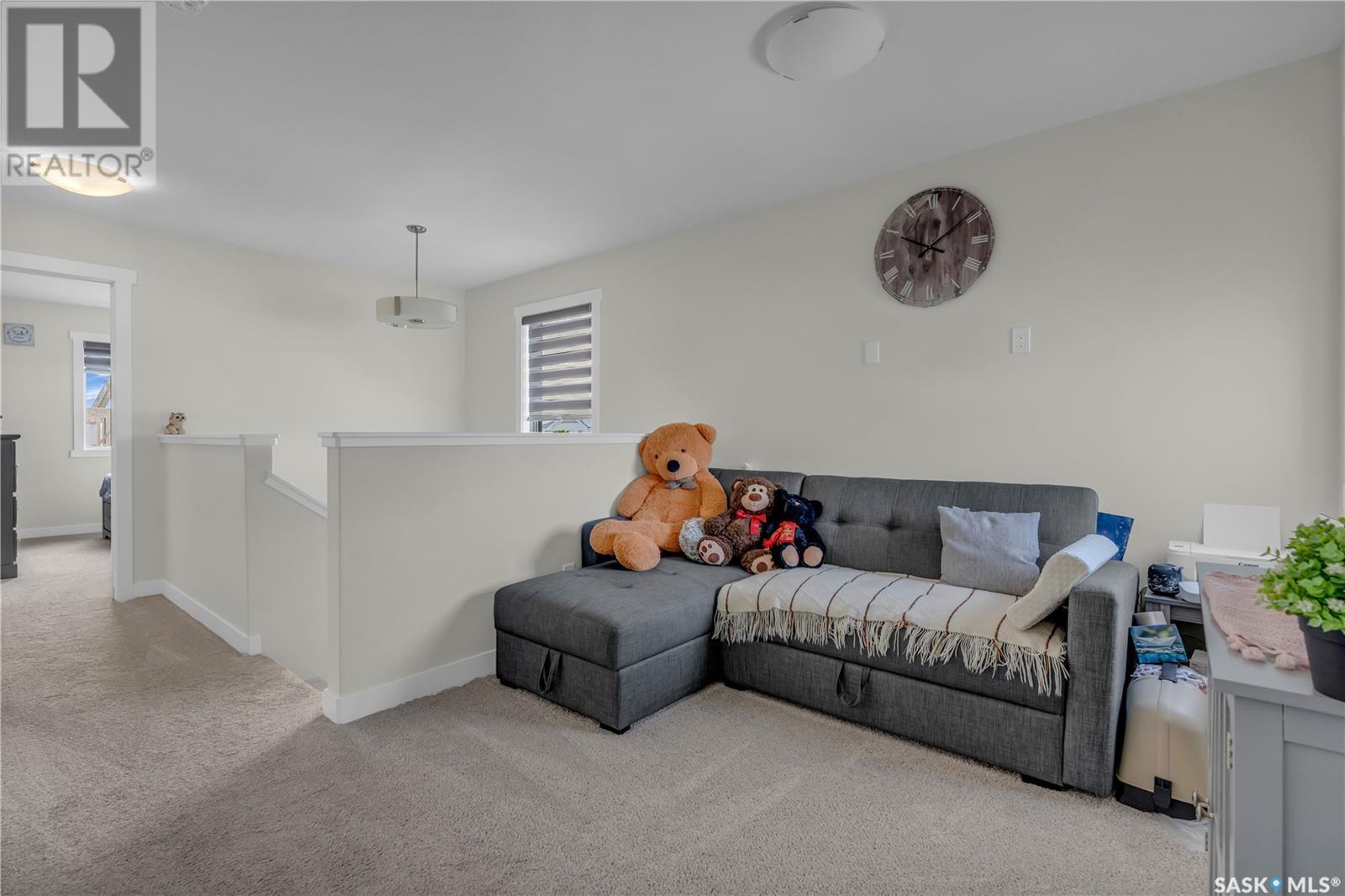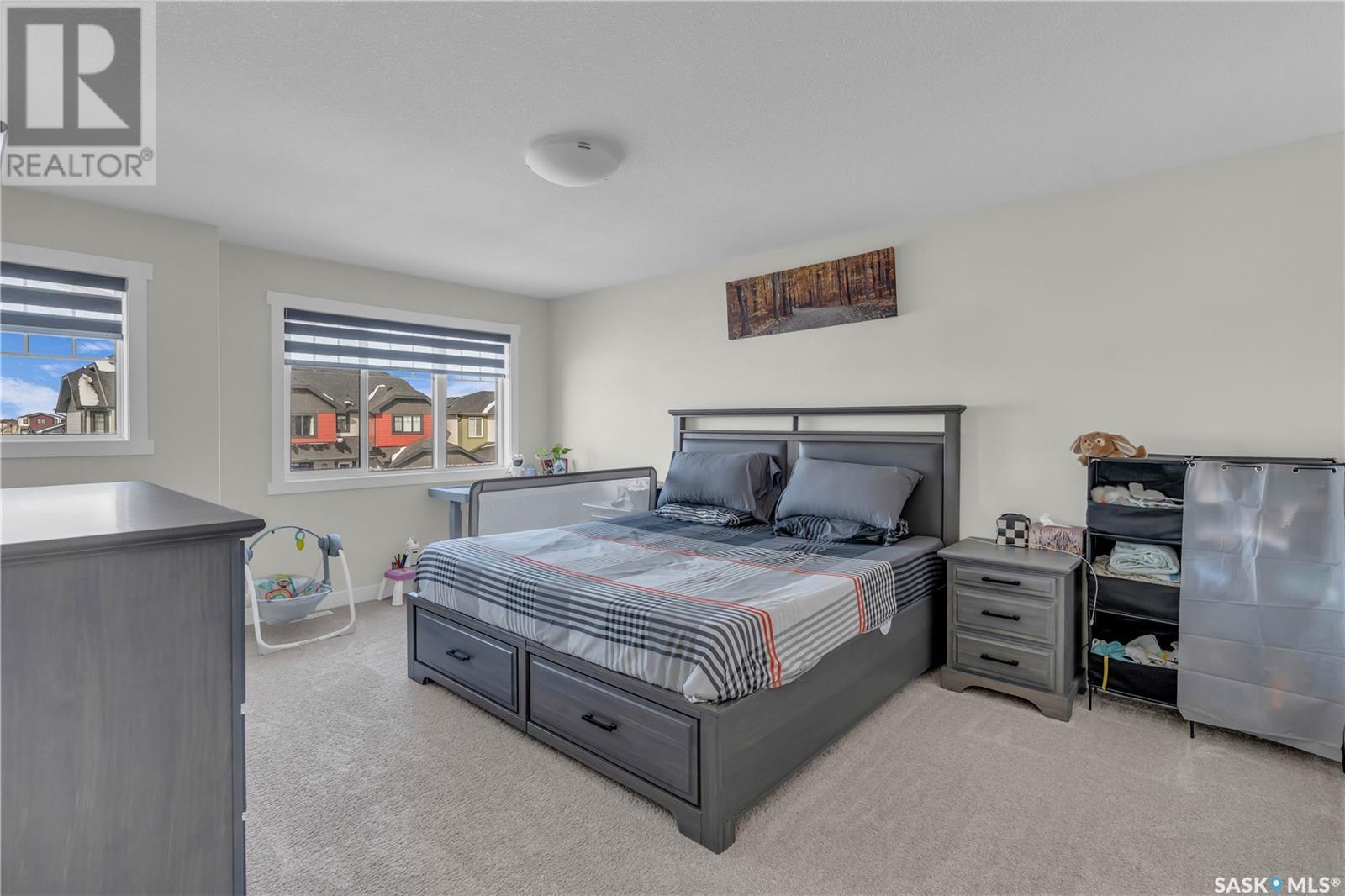4601 Ferndale Crescent Regina, Saskatchewan S4V 4A1
$579,900
Discover your dream home in the sought-after community of The Towns, Regina! This stunning property, built by Rohit Communities, features the spacious Dallas model with an open-concept main floor, perfect for modern living. The bright and airy living room flows seamlessly into the gourmet kitchen, which boasts quartz countertops, a gas stove, hood fan, microwave, and high-end stainless steel appliances, all complemented by a water softener and reverse osmosis system. Upstairs, enjoy a generous bonus room, a luxurious master bedroom with a double-door entrance, a 4-piece ensuite, and a walk-in closet, along with two additional spacious bedrooms, a 4-piece common bath, and a convenient laundry room with linen shelves. The legal basement suite is a standout feature, offering 1 bedroom, a 4-piece bath, a full kitchen, a cozy living area, and its own separate laundry—ideal as a mortgage helper, providing rental income or a private space for extended family. The home also includes permanent exterior lighting, a fully fenced backyard, and a heated garage, offering comfort, style, and convenience year-round. Don’t miss out on this exceptional property! (id:48852)
Property Details
| MLS® Number | SK999324 |
| Property Type | Single Family |
| Neigbourhood | The Towns |
| Features | Corner Site, Sump Pump |
Building
| Bathroom Total | 4 |
| Bedrooms Total | 4 |
| Appliances | Washer, Refrigerator, Dishwasher, Dryer, Microwave, Garage Door Opener Remote(s), Hood Fan, Stove |
| Architectural Style | 2 Level |
| Basement Development | Finished |
| Basement Type | Full (finished) |
| Constructed Date | 2023 |
| Cooling Type | Central Air Conditioning, Air Exchanger |
| Heating Fuel | Natural Gas |
| Heating Type | Forced Air |
| Stories Total | 2 |
| Size Interior | 1,656 Ft2 |
| Type | House |
Parking
| Attached Garage | |
| Heated Garage | |
| Parking Space(s) | 4 |
Land
| Acreage | No |
| Fence Type | Fence |
| Size Irregular | 3869.00 |
| Size Total | 3869 Sqft |
| Size Total Text | 3869 Sqft |
Rooms
| Level | Type | Length | Width | Dimensions |
|---|---|---|---|---|
| Second Level | Bonus Room | 10'6 x 9'2 | ||
| Second Level | Primary Bedroom | 12'1 x 16'7 | ||
| Second Level | 4pc Ensuite Bath | Measurements not available | ||
| Second Level | Bedroom | 10'9 x 9'6 | ||
| Second Level | Bedroom | 9'3 x 12'6 | ||
| Second Level | Laundry Room | Measurements not available | ||
| Second Level | 4pc Bathroom | Measurements not available | ||
| Basement | Living Room | 9'7 x 11'6 | ||
| Basement | Kitchen/dining Room | 11'6 x 12'7 | ||
| Basement | Bedroom | 10'6 x 9'6 | ||
| Basement | 4pc Bathroom | Measurements not available | ||
| Main Level | Living Room | 13'9 x 14'9 | ||
| Main Level | Dining Room | 11'9 x 8'2 | ||
| Main Level | Kitchen | 7'05 x 12'10 | ||
| Main Level | 2pc Bathroom | Measurements not available |
https://www.realtor.ca/real-estate/28053651/4601-ferndale-crescent-regina-the-towns
Contact Us
Contact us for more information
#2 - 4b Ratner Street
Pilot Butte, Saskatchewan S0G 3Z0
(306) 620-2362
#2 - 4b Ratner Street
Pilot Butte, Saskatchewan S0G 3Z0
(306) 620-2362















































