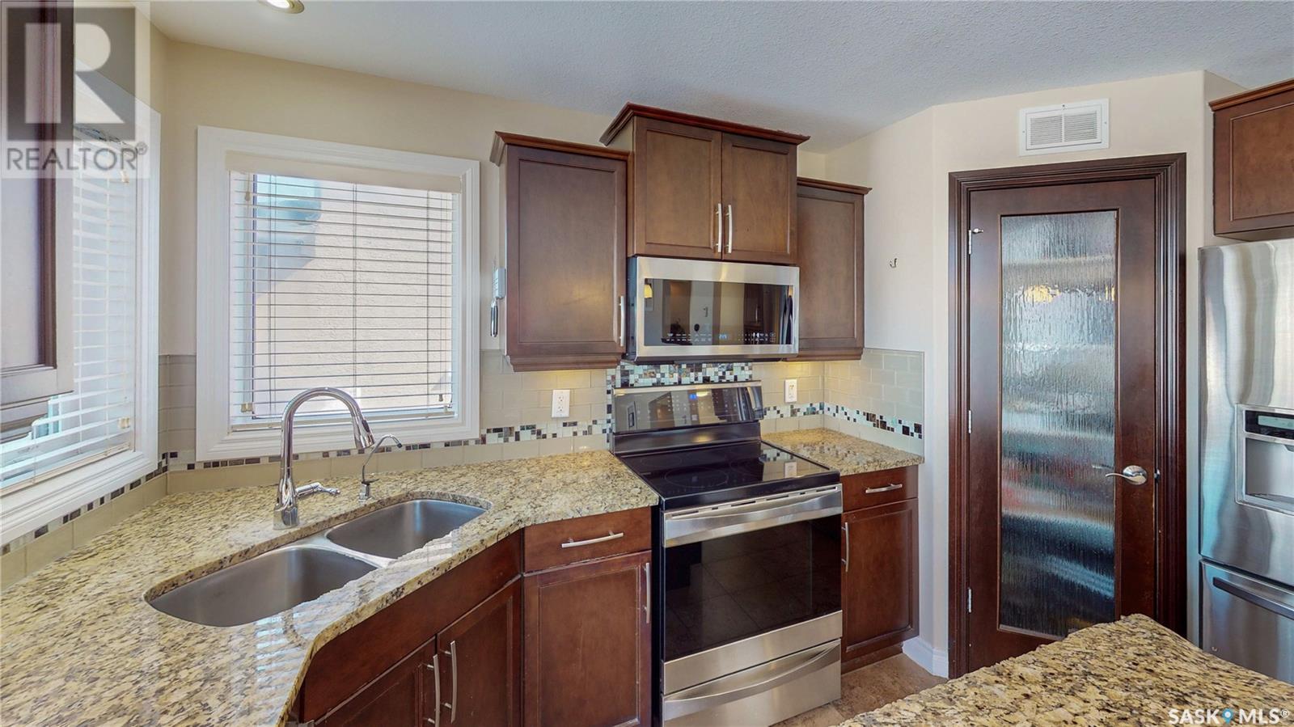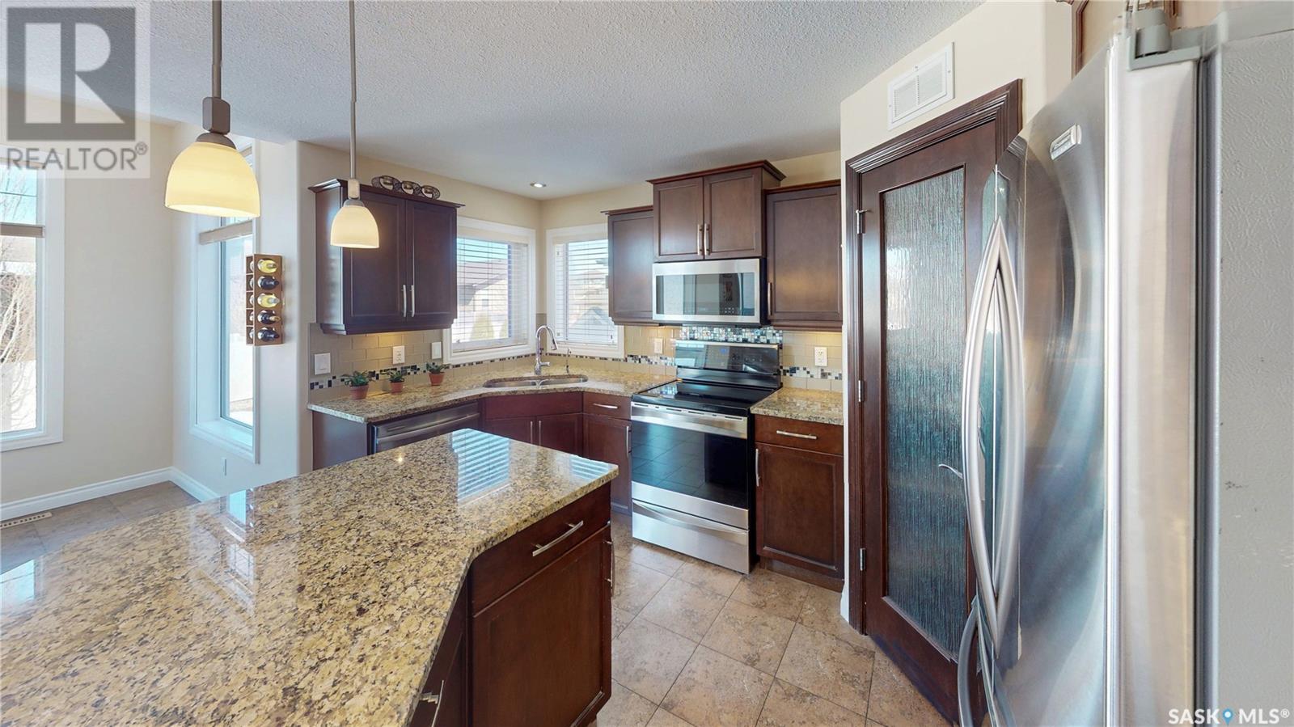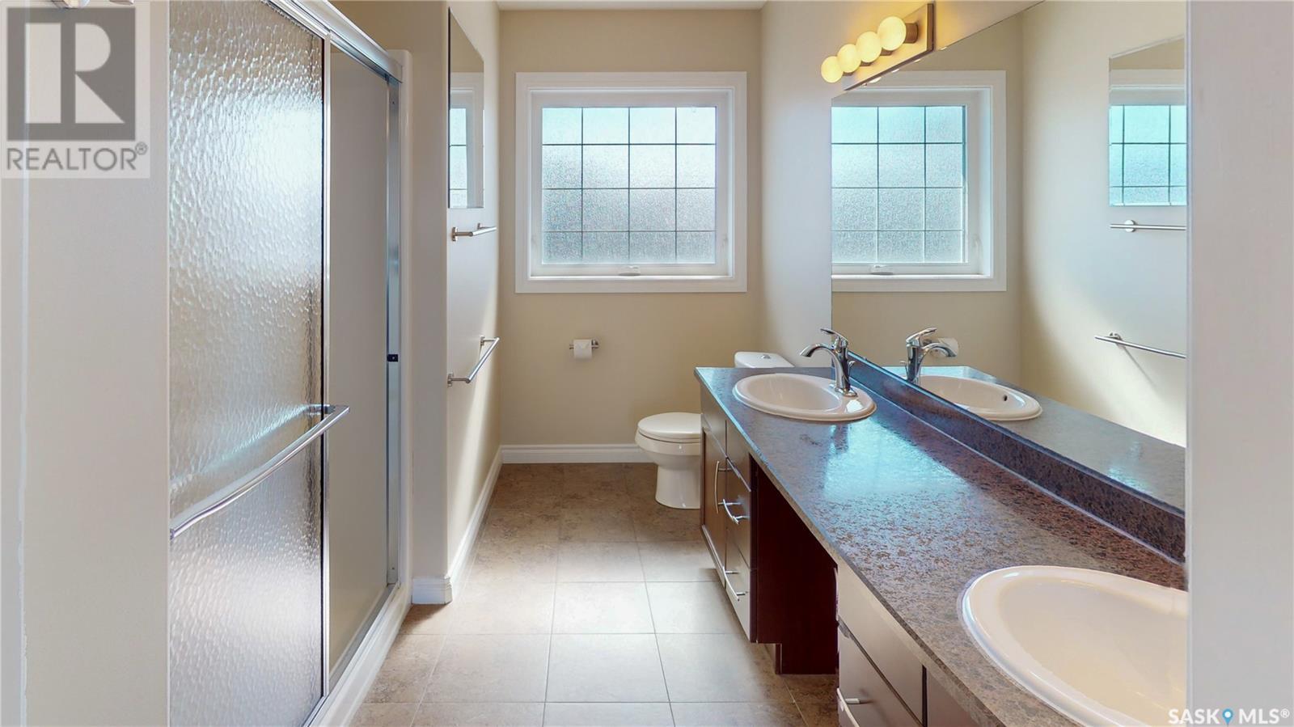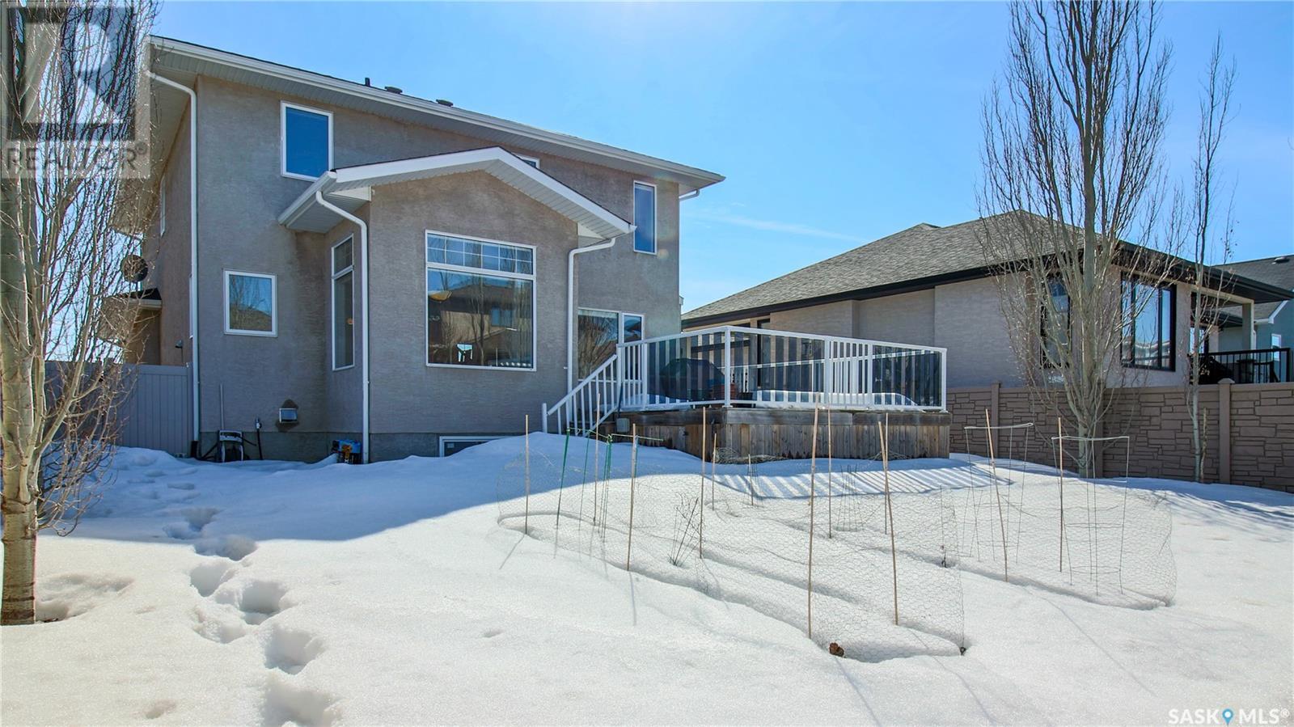4609 Malcolm Drive Regina, Saskatchewan S4W 0B5
$539,900
Welcome to 4609 Malcolm Drive, situated in the very popular & desirable Harbour Landing neighborhood. This two-story home spans 1,799 square feet & is situated on a 5287 sq ft lot. With a fresh feel upon entry, the tiled foyer welcomes you into a warm & well-designed home. Built in 2010, the home is solid & has been gently lived in. The open-concept main floor is practical, functional & so bright with plenty of windows & great space. The kitchen features a spacious design with plenty of cabinets, granite counters, glass backsplash & stainless steel appliances. The living room showcases a natural gas fireplace, with built in shelving, hardwood flooring, & layout that makes it easy to accommodate bigger furniture. Continuing on the main floor is a charming 2 pc bathroom, & direct access to the double garage from main floor laundry/mud room with closet. Upstairs, you'll find a very generous sized bonus room where plants thrive, & three bedrooms. The primary has a walk-in closet, a 3pc ensuite with double sinks & large vanitym and two additional good-sized bedrooms plus the full 4pc bath complete the upper level. The fully finished basement includes a large rec room with an electric fireplace, a wet bar area with granite eat-up counter, a den with french doors (there is a great sized window, just no closet), & an impressive 4pc bath with a jet tub. The backyard is fully fenced & landscaped with a large deck, patio, and lawn surrounded by mature trees & raised garden beds. Location is quiet & close to shopping, restaurants, schools, parks, and so much more! Possession around June 1, 2025, is ideal! Move in for summer and enjoy the rewards of home ownership in a home that is truly ready for new owners! (id:48852)
Property Details
| MLS® Number | SK999970 |
| Property Type | Single Family |
| Neigbourhood | Harbour Landing |
| Features | Treed, Rectangular, Double Width Or More Driveway |
| Structure | Deck, Patio(s) |
Building
| Bathroom Total | 4 |
| Bedrooms Total | 3 |
| Appliances | Washer, Refrigerator, Dishwasher, Dryer, Microwave, Window Coverings, Garage Door Opener Remote(s), Central Vacuum - Roughed In, Stove |
| Architectural Style | 2 Level |
| Basement Development | Finished |
| Basement Type | Full (finished) |
| Constructed Date | 2010 |
| Cooling Type | Central Air Conditioning |
| Fireplace Fuel | Electric,gas |
| Fireplace Present | Yes |
| Fireplace Type | Conventional,conventional |
| Heating Fuel | Natural Gas |
| Heating Type | Forced Air |
| Stories Total | 2 |
| Size Interior | 1,799 Ft2 |
| Type | House |
Parking
| Attached Garage | |
| Parking Space(s) | 4 |
Land
| Acreage | No |
| Fence Type | Fence |
| Landscape Features | Lawn, Underground Sprinkler, Garden Area |
| Size Irregular | 5287.00 |
| Size Total | 5287 Sqft |
| Size Total Text | 5287 Sqft |
Rooms
| Level | Type | Length | Width | Dimensions |
|---|---|---|---|---|
| Second Level | Bonus Room | 14 ft ,7 in | 15 ft ,5 in | 14 ft ,7 in x 15 ft ,5 in |
| Second Level | Primary Bedroom | 11'9 x 13'7 | ||
| Second Level | 3pc Ensuite Bath | 4'7 x 10'2 | ||
| Second Level | Bedroom | 9 ft | 10 ft ,8 in | 9 ft x 10 ft ,8 in |
| Second Level | Bedroom | 9 ft ,1 in | 11 ft ,3 in | 9 ft ,1 in x 11 ft ,3 in |
| Second Level | 4pc Bathroom | 4'5 x 7'4 | ||
| Basement | Other | 27 ft ,5 in | 12 ft ,6 in | 27 ft ,5 in x 12 ft ,6 in |
| Basement | 4pc Bathroom | 4'9 x 8'6 | ||
| Basement | Other | 5'4 x 5'4 | ||
| Basement | Den | 7 ft | 8 ft ,7 in | 7 ft x 8 ft ,7 in |
| Basement | Other | Measurements not available | ||
| Main Level | Foyer | 6'4 x 5'5 | ||
| Main Level | Living Room | 13 ft ,4 in | 14 ft ,6 in | 13 ft ,4 in x 14 ft ,6 in |
| Main Level | Kitchen | 13 ft ,4 in | 15 ft ,5 in | 13 ft ,4 in x 15 ft ,5 in |
| Main Level | Dining Room | 8 ft | 9 ft ,9 in | 8 ft x 9 ft ,9 in |
| Main Level | 2pc Bathroom | 4'6 x 4'7 | ||
| Main Level | Other | 7' x 5'2 |
https://www.realtor.ca/real-estate/28086875/4609-malcolm-drive-regina-harbour-landing
Contact Us
Contact us for more information
4420 Albert Street
Regina, Saskatchewan S4S 6B4
(306) 789-1222
domerealty.c21.ca/






















































