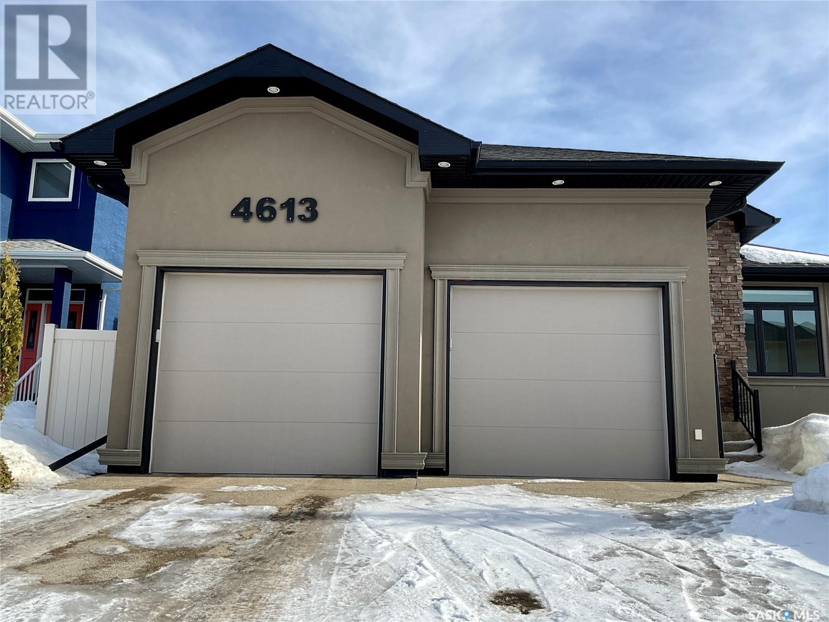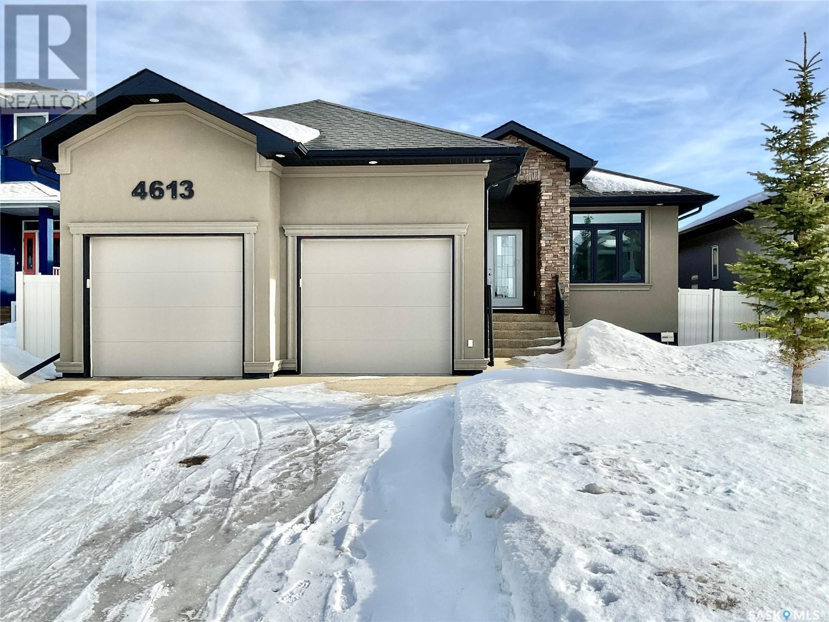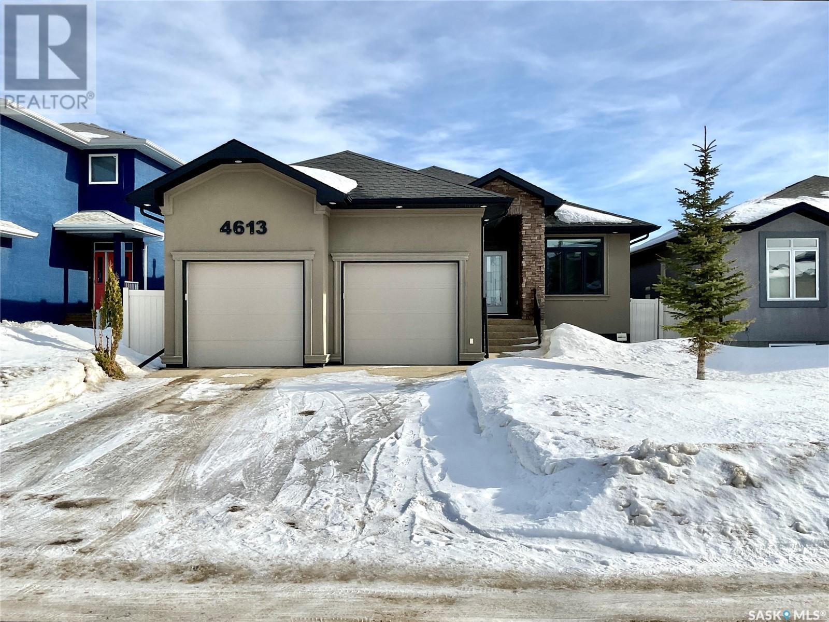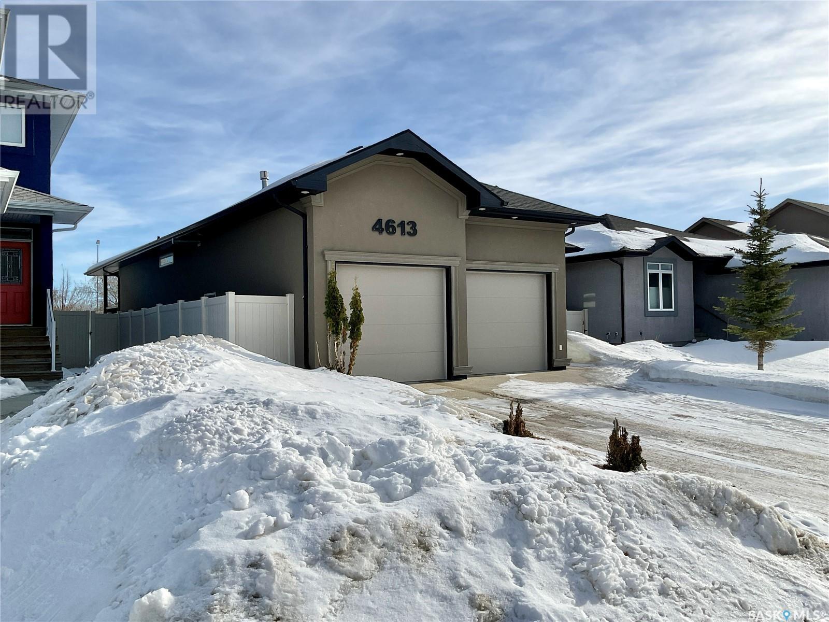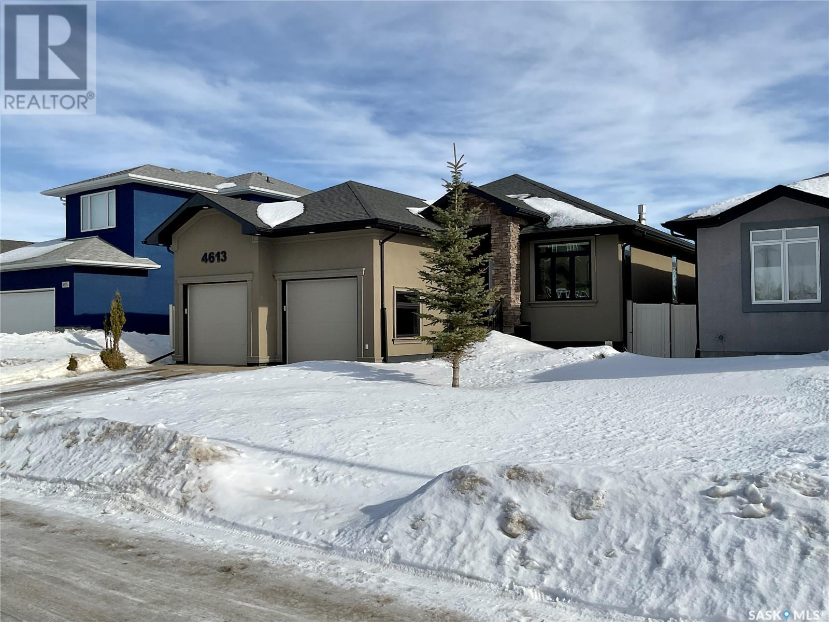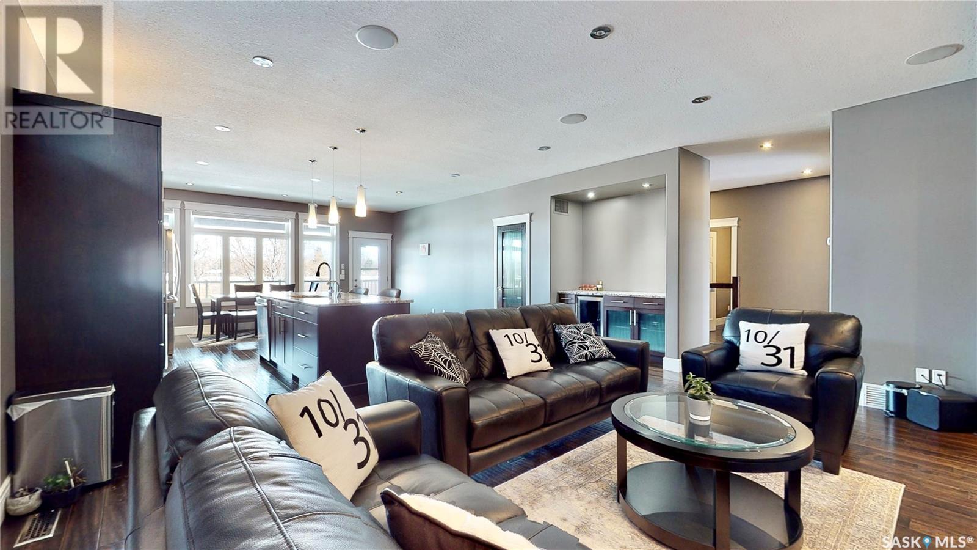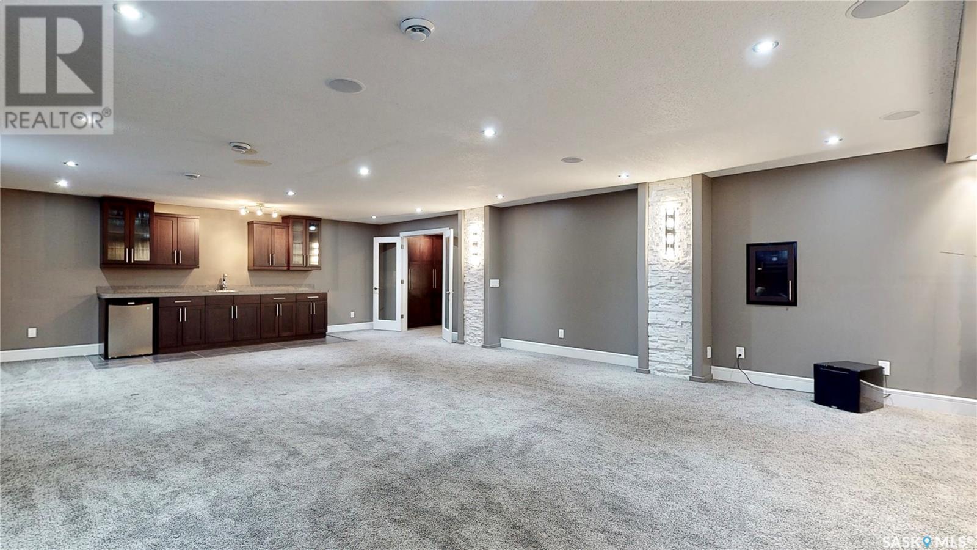4613 Skinner Crescent Regina, Saskatchewan S4W 0A2
$734,900
Welcome to this breathtaking 1,625 sq. ft. bungalow in the heart of Harbour Landing, one of Regina’s most sought-after communities. Surrounded by parks, scenic walking paths, and top-rated schools, this home offers the perfect blend of luxury, comfort, and convenience. Step inside and be greeted by a spacious foyer that sets the tone for the elegance within. Just off the entrance, a bright front bedroom—ideal as a home office—welcomes natural light. Direct entry from the garage adds everyday ease. The open-concept living and kitchen area is designed for effortless entertaining. Gather around the striking gas fireplace, framed by custom-built granite-topped cabinetry. The kitchen is a chef’s dream, featuring an abundance of storage, sleek granite countertops, a large island, tile backsplash, under-cabinet lighting, and premium stainless steel appliances. The primary suite is a private retreat, reminiscent of a luxury hotel, complete with a stunning two-sided gas fireplace, a spa-like soaker jet tub, and a custom-designed walk-in closet. The ensuite is a masterpiece, boasting dual sinks and a beautifully tiled shower. Downstairs, the fully developed basement expands your living space with a grand recreation room featuring a striking stone wall, an electric fireplace, and a wet bar. Two additional bedrooms and a four-piece bath provide an inviting space for guests. A well-appointed laundry room completes the lower level. A large, covered composite deck invites you to relax with your morning coffee, Professionally landscaped front and back yards with underground sprinklers add to the home's charm. The heated, insulated 24’ x 24’ garage offers ample space for two vehicles and extra storage. Additional high-end features include an integrated sound system, stair lighting to the basement, mounted TVs (included), central A/C, natural gas BBQ hookup, and so much more. This exce... As per the Seller’s direction, all offers will be presented on 2025-03-10 at 8:00 PM (id:48852)
Property Details
| MLS® Number | SK998251 |
| Property Type | Single Family |
| Neigbourhood | Harbour Landing |
| Features | Rectangular, Balcony |
| Structure | Deck |
Building
| Bathroom Total | 3 |
| Bedrooms Total | 5 |
| Appliances | Washer, Refrigerator, Dishwasher, Dryer, Microwave, Alarm System, Oven - Built-in, Window Coverings, Garage Door Opener Remote(s), Hood Fan, Stove |
| Architectural Style | Raised Bungalow |
| Basement Development | Finished |
| Basement Type | Full (finished) |
| Constructed Date | 2011 |
| Cooling Type | Central Air Conditioning |
| Fire Protection | Alarm System |
| Fireplace Fuel | Electric,gas |
| Fireplace Present | Yes |
| Fireplace Type | Conventional,conventional |
| Heating Fuel | Natural Gas |
| Heating Type | Forced Air |
| Stories Total | 1 |
| Size Interior | 1,625 Ft2 |
| Type | House |
Parking
| Attached Garage | |
| Heated Garage | |
| Parking Space(s) | 2 |
Land
| Acreage | No |
| Fence Type | Fence |
| Landscape Features | Lawn, Underground Sprinkler, Garden Area |
| Size Irregular | 6281.30 |
| Size Total | 6281.3 Sqft |
| Size Total Text | 6281.3 Sqft |
Rooms
| Level | Type | Length | Width | Dimensions |
|---|---|---|---|---|
| Basement | Other | 20 ft | 30 ft | 20 ft x 30 ft |
| Basement | Bedroom | Measurements not available | ||
| Basement | Bedroom | Measurements not available | ||
| Basement | 4pc Bathroom | Measurements not available | ||
| Basement | Laundry Room | Measurements not available | ||
| Basement | Utility Room | Measurements not available | ||
| Main Level | Foyer | 7 ft ,5 in | 10 ft ,6 in | 7 ft ,5 in x 10 ft ,6 in |
| Main Level | Living Room | 18 ft | 11 ft ,6 in | 18 ft x 11 ft ,6 in |
| Main Level | Kitchen/dining Room | 18 ft ,1 in | 20 ft | 18 ft ,1 in x 20 ft |
| Main Level | Primary Bedroom | 10 ft ,7 in | 12 ft | 10 ft ,7 in x 12 ft |
| Main Level | 5pc Ensuite Bath | Measurements not available | ||
| Main Level | Bedroom | 9 ft ,8 in | 10 ft | 9 ft ,8 in x 10 ft |
| Main Level | Bedroom | 9 ft ,7 in | 9 ft ,7 in | 9 ft ,7 in x 9 ft ,7 in |
| Main Level | 4pc Bathroom | Measurements not available |
https://www.realtor.ca/real-estate/27993240/4613-skinner-crescent-regina-harbour-landing
Contact Us
Contact us for more information
4420 Albert Street
Regina, Saskatchewan S4S 6B4
(306) 789-1222
domerealty.c21.ca/
4420 Albert Street
Regina, Saskatchewan S4S 6B4
(306) 789-1222
domerealty.c21.ca/



