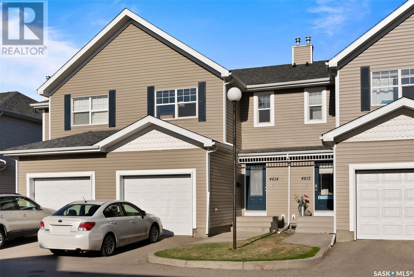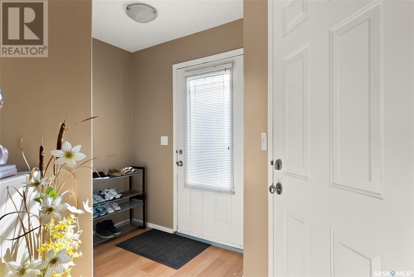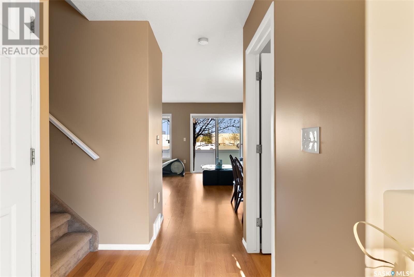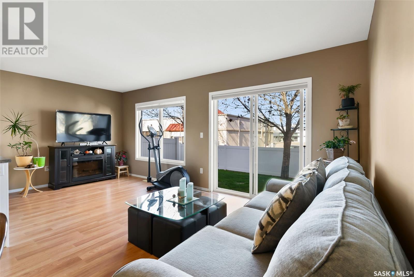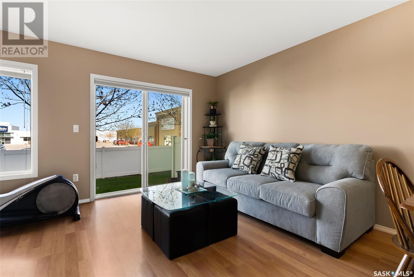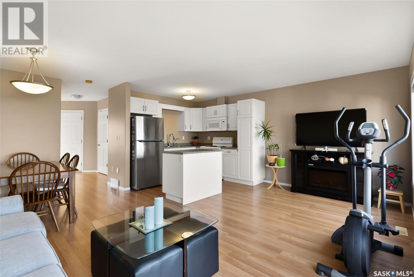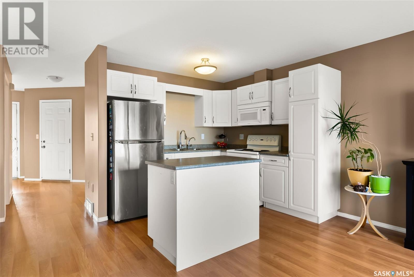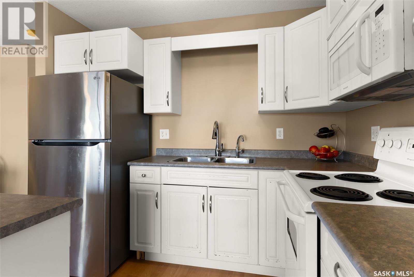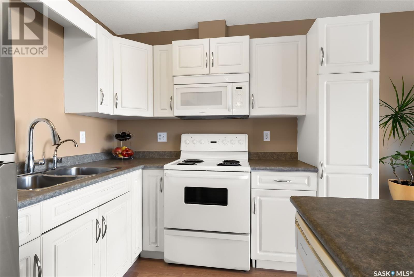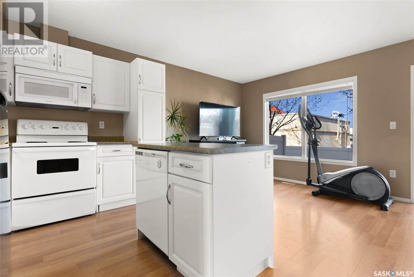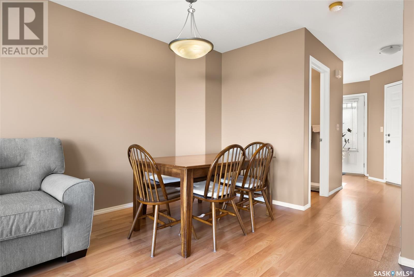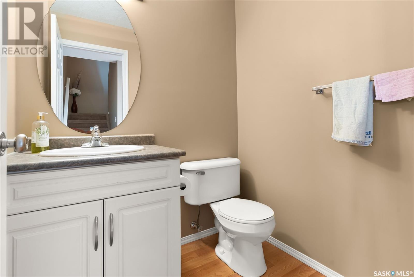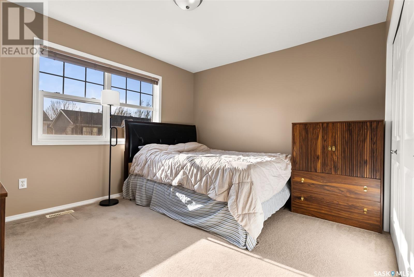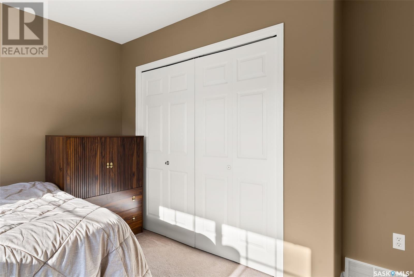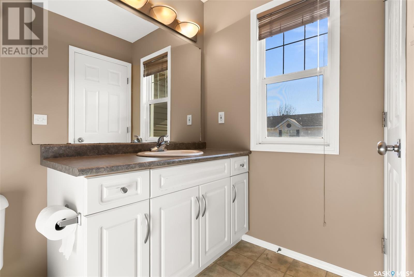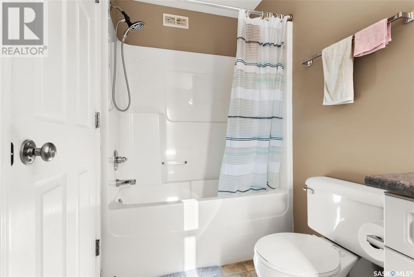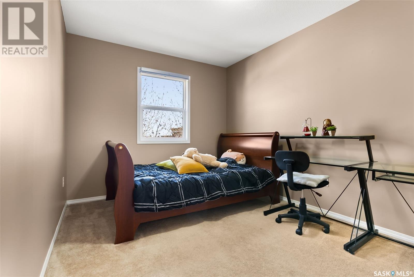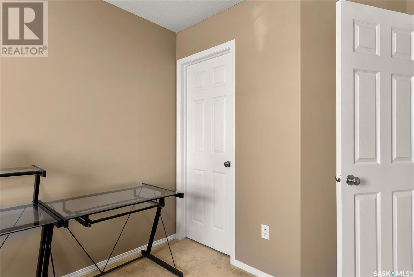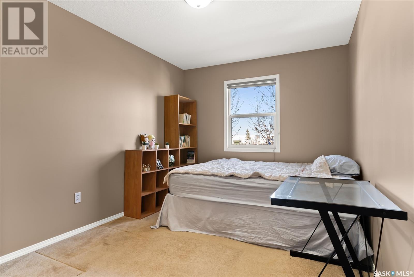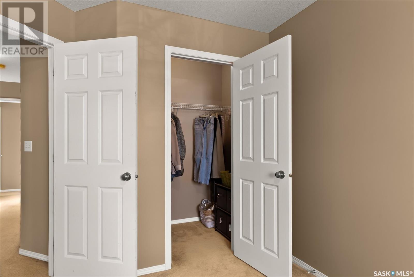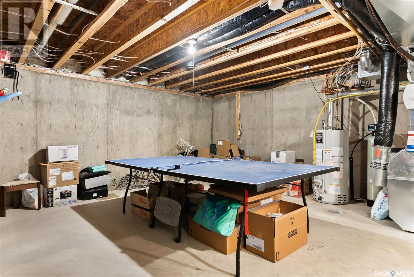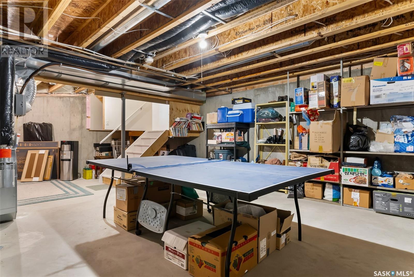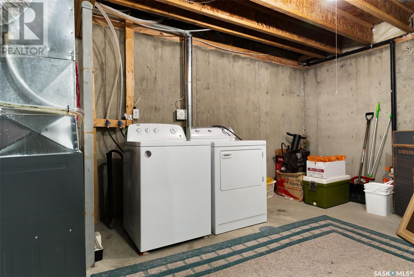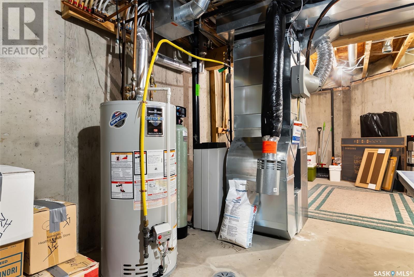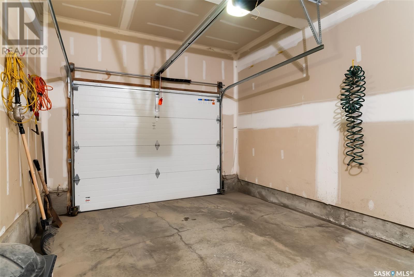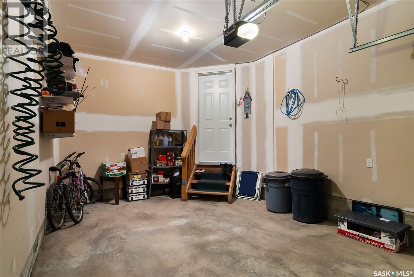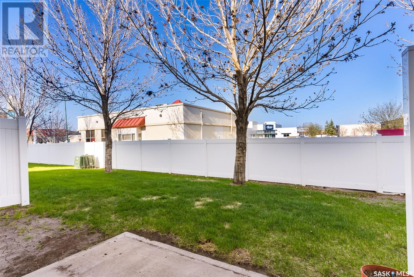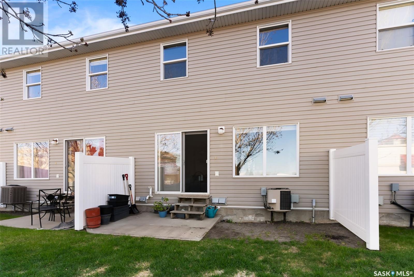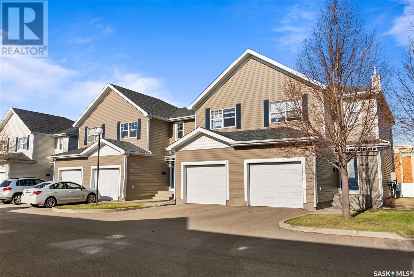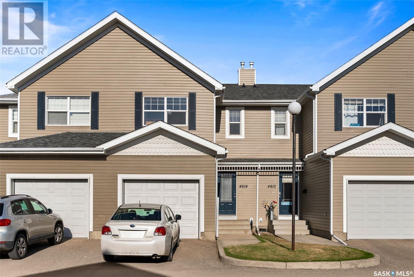4614 Marigold Drive Regina, Saskatchewan S4X 4S5
$309,900Maintenance,
$410 Monthly
Maintenance,
$410 MonthlyWelcome to 4614 Marigold Drive—an inviting two-storey townhouse nestled in Regina’s desirable Garden Ridge neighbourhood. This well-maintained home offers a thoughtful layout with three spacious bedrooms, two bathrooms, and an attached single garage. Step into a bright and functional main floor featuring warm-toned laminate flooring and neutral walls that create a welcoming atmosphere. The kitchen is equipped with crisp white cabinetry, an island for additional prep space, a full appliance package, and clear sightlines to the living and dining areas—ideal for entertaining or everyday family life. Natural light pours through the large rear window and sliding patio door, leading to a private concrete patio with a fenced green space that backs onto mature trees and a quiet commercial backdrop. Upstairs, you’ll find a generous primary bedroom with dual closets, two additional well-sized bedrooms, and a full four-piece bathroom. The basement is open for development, offering ample storage, laundry area with washer and dryer included, and plenty of space for future rec room. The attached garage provides convenience with direct entry, additional storage shelves, and room for parking. Located steps from shopping, restaurants, schools, parks, and public transit, this home blends comfort, functionality, and accessibility—perfect for first-time buyers, young families, or those looking to downsize without sacrificing space. (id:48852)
Property Details
| MLS® Number | SK005117 |
| Property Type | Single Family |
| Neigbourhood | Garden Ridge |
| Community Features | Pets Allowed With Restrictions |
| Features | Treed |
Building
| Bathroom Total | 2 |
| Bedrooms Total | 3 |
| Appliances | Washer, Refrigerator, Dishwasher, Dryer, Microwave, Stove |
| Architectural Style | 2 Level |
| Basement Development | Unfinished |
| Basement Type | Full (unfinished) |
| Constructed Date | 2004 |
| Cooling Type | Central Air Conditioning |
| Heating Fuel | Natural Gas |
| Heating Type | Forced Air |
| Stories Total | 2 |
| Size Interior | 1,237 Ft2 |
| Type | Row / Townhouse |
Parking
| Attached Garage | |
| Other | |
| Parking Space(s) | 2 |
Land
| Acreage | No |
| Landscape Features | Lawn |
Rooms
| Level | Type | Length | Width | Dimensions |
|---|---|---|---|---|
| Second Level | Bedroom | 13 ft ,6 in | 9 ft ,2 in | 13 ft ,6 in x 9 ft ,2 in |
| Second Level | Bedroom | 14 ft | 9 ft ,3 in | 14 ft x 9 ft ,3 in |
| Second Level | 4pc Bathroom | x x x | ||
| Second Level | Primary Bedroom | 12 ft | 10 ft ,11 in | 12 ft x 10 ft ,11 in |
| Main Level | Dining Room | 7 ft ,6 in | 6 ft | 7 ft ,6 in x 6 ft |
| Main Level | Living Room | 18 ft ,10 in | 8 ft ,11 in | 18 ft ,10 in x 8 ft ,11 in |
| Main Level | Kitchen | 9 ft ,4 in | 7 ft ,11 in | 9 ft ,4 in x 7 ft ,11 in |
| Main Level | 2pc Bathroom | x x x |
https://www.realtor.ca/real-estate/28280853/4614-marigold-drive-regina-garden-ridge
Contact Us
Contact us for more information
#706-2010 11th Ave
Regina, Saskatchewan S4P 0J3
(866) 773-5421
#706-2010 11th Ave
Regina, Saskatchewan S4P 0J3
(866) 773-5421



