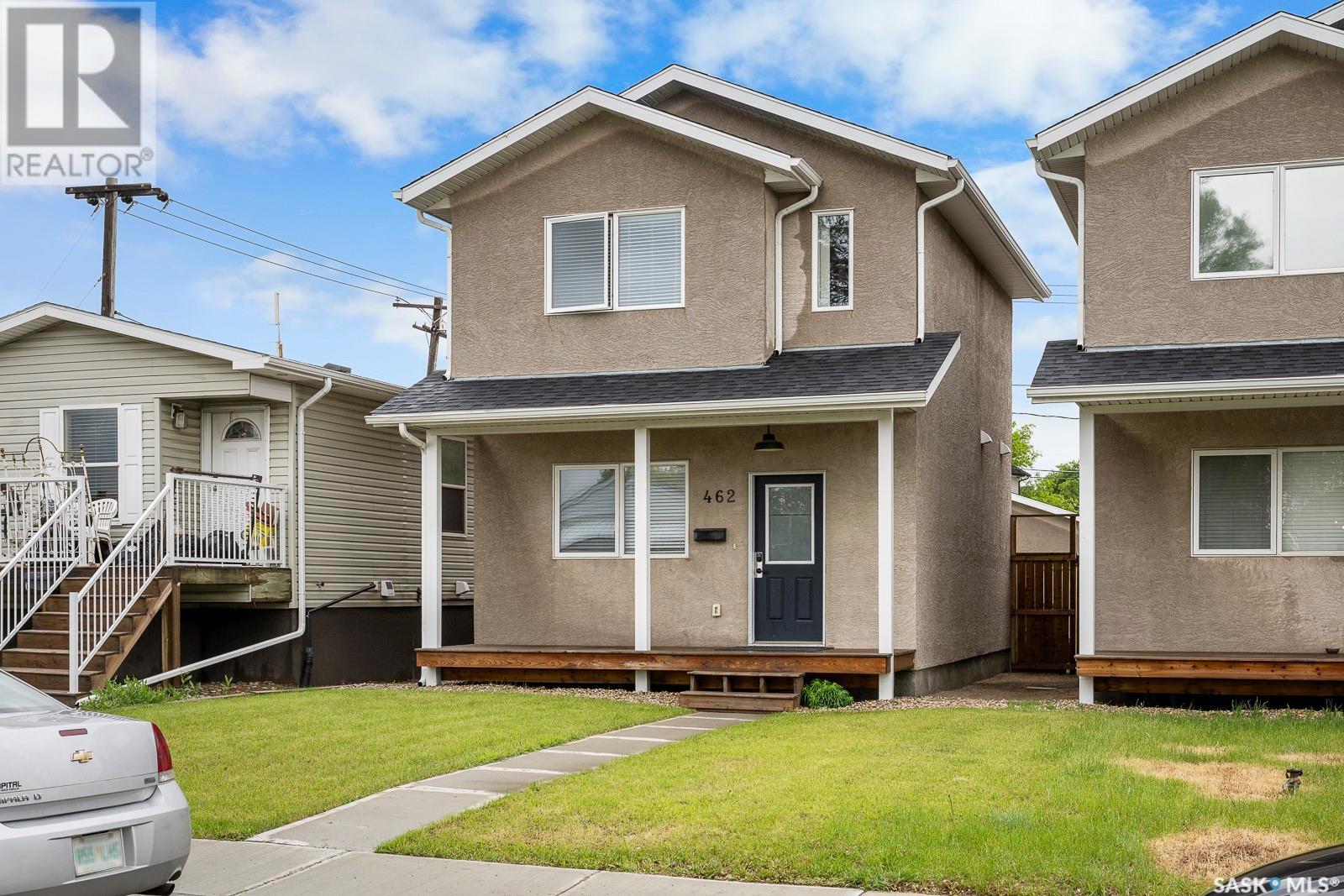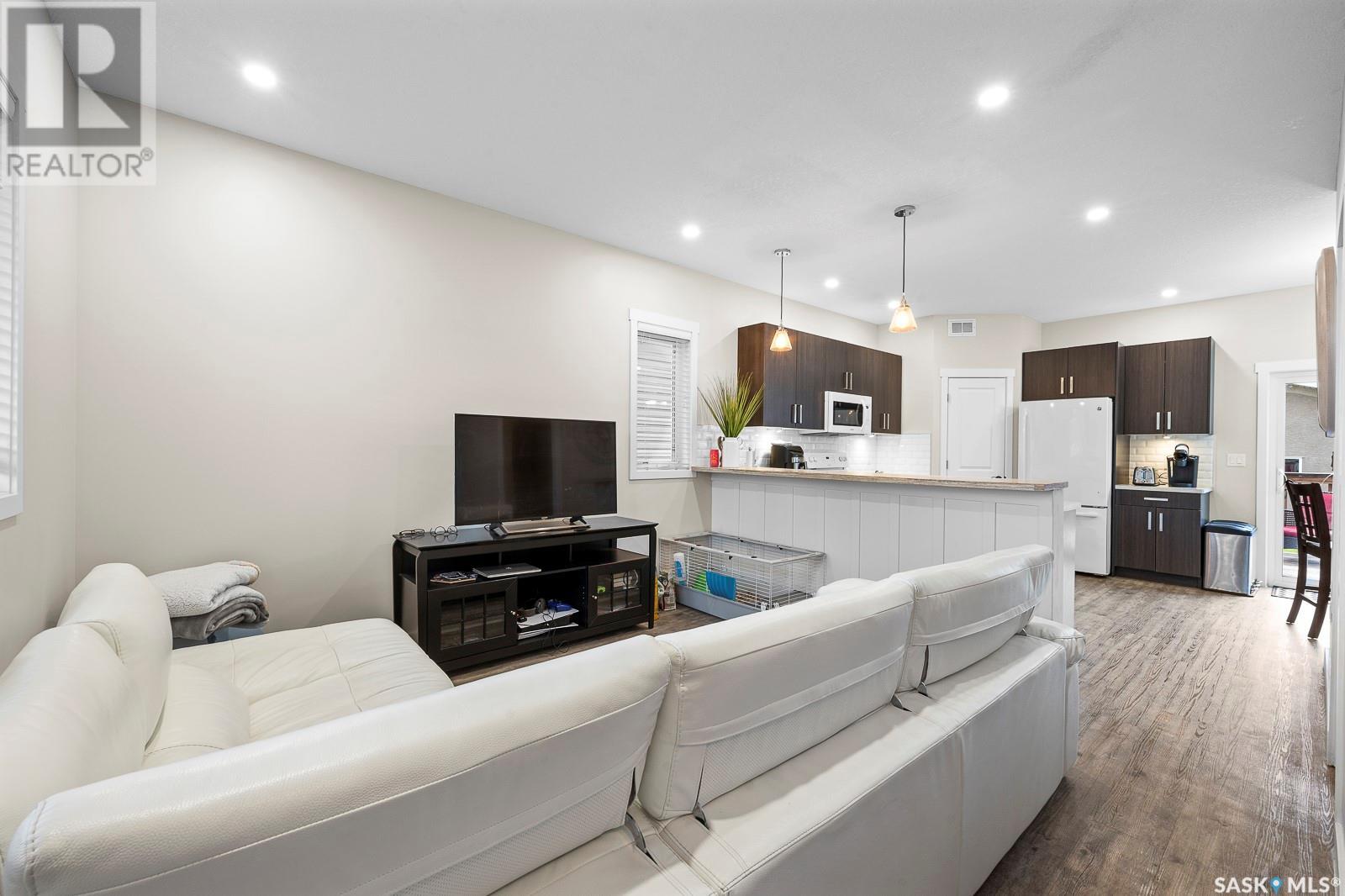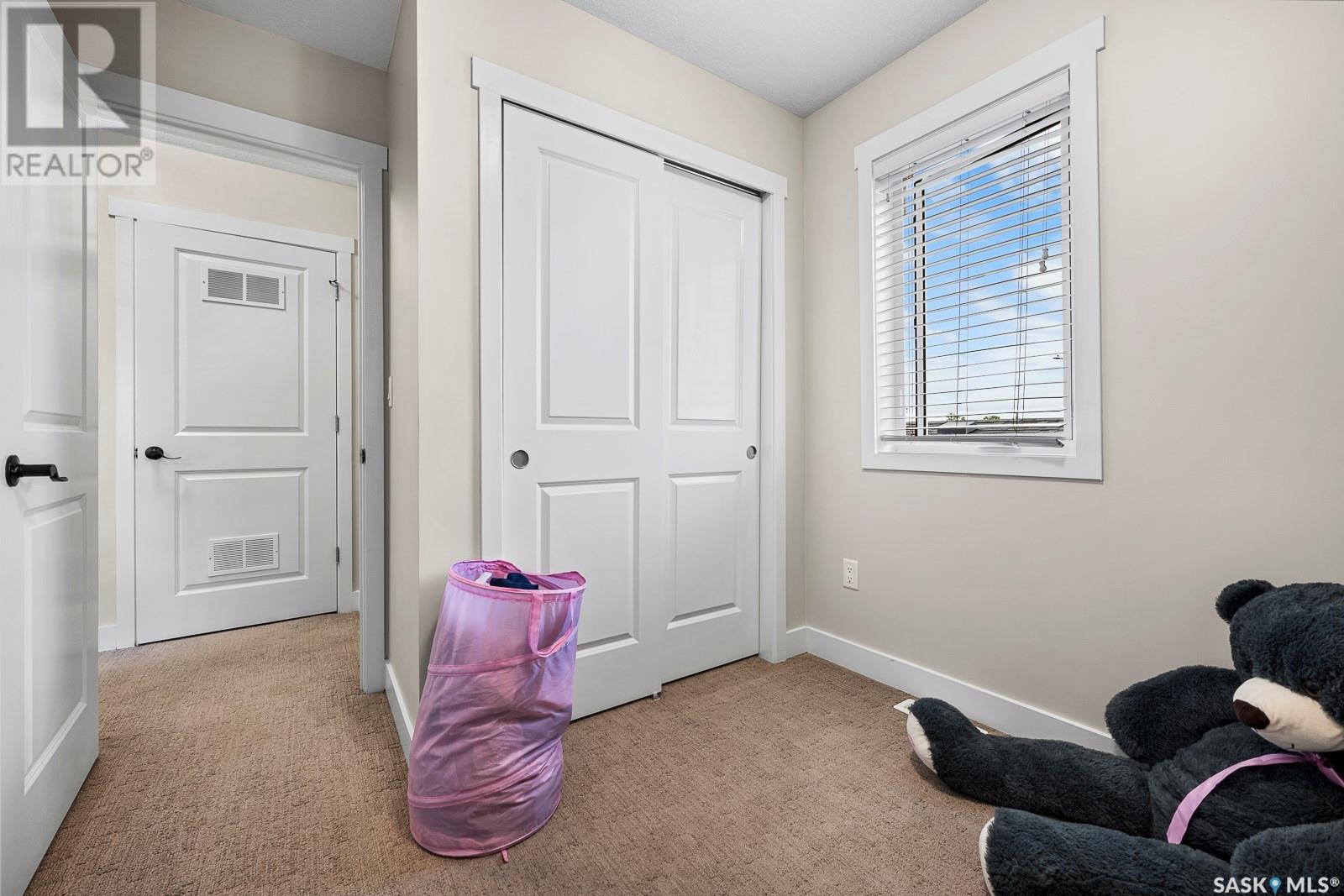462 Forget Street Regina, Saskatchewan S4R 4X9
$307,900
Charming and well-maintained two-story home featuring 3 bedrooms and 2 bathrooms. The spacious master suite includes a walk-in closet, while a convenient drop-down ladder provides attic storage access. Upstairs laundry adds to everyday convenience. The open-concept living room and kitchen/dining area boasts a generous pantry, perfect for family living. A large covered front deck offers an inviting outdoor space for relaxing and entertaining. The beautifully maintained backyard is ideal for children and outdoor activities. An oversized double garage at the rear of the property provides parking and storage options. (id:48852)
Property Details
| MLS® Number | SK005997 |
| Property Type | Single Family |
| Neigbourhood | Regent Park |
| Features | Rectangular |
| Structure | Deck |
Building
| Bathroom Total | 2 |
| Bedrooms Total | 3 |
| Appliances | Washer, Refrigerator, Dishwasher, Dryer, Microwave, Stove |
| Architectural Style | 2 Level |
| Basement Development | Not Applicable |
| Basement Type | Crawl Space (not Applicable) |
| Constructed Date | 2016 |
| Cooling Type | Central Air Conditioning |
| Heating Fuel | Natural Gas |
| Heating Type | Forced Air |
| Stories Total | 2 |
| Size Interior | 1,024 Ft2 |
| Type | House |
Parking
| Detached Garage | |
| Parking Space(s) | 2 |
Land
| Acreage | No |
| Fence Type | Fence |
| Landscape Features | Lawn |
| Size Frontage | 25 Ft |
| Size Irregular | 3125.00 |
| Size Total | 3125 Sqft |
| Size Total Text | 3125 Sqft |
Rooms
| Level | Type | Length | Width | Dimensions |
|---|---|---|---|---|
| Second Level | Bedroom | 8.39' x 7.12' | ||
| Second Level | 4pc Bathroom | 7.71' x 4.93' | ||
| Second Level | Primary Bedroom | 12' x 10' | ||
| Second Level | Bedroom | 8.6' x 8.7' | ||
| Main Level | Living Room | 12.56' x 11.44' | ||
| Main Level | Kitchen | 11.48' x 9.46' | ||
| Main Level | Dining Room | 6' x 8.75' | ||
| Main Level | 2pc Bathroom | x x x |
https://www.realtor.ca/real-estate/28321642/462-forget-street-regina-regent-park
Contact Us
Contact us for more information
2350 - 2nd Avenue
Regina, Saskatchewan S4R 1A6
(306) 791-7666
(306) 565-0088
remaxregina.ca/
2350 - 2nd Avenue
Regina, Saskatchewan S4R 1A6
(306) 791-7666
(306) 565-0088
remaxregina.ca/



























