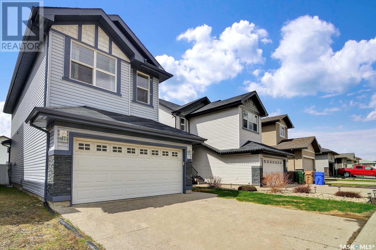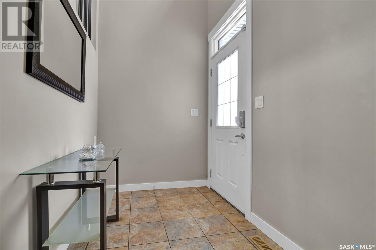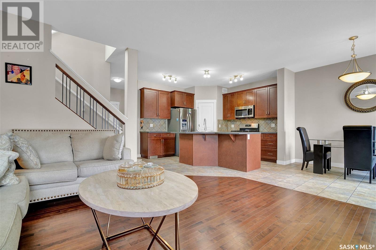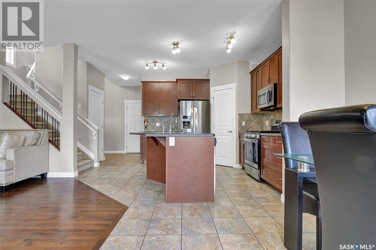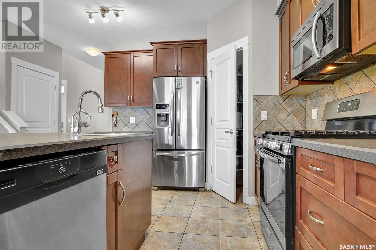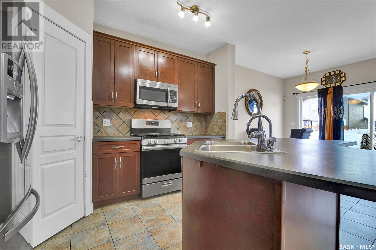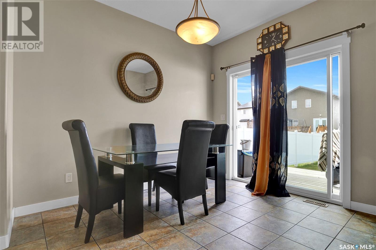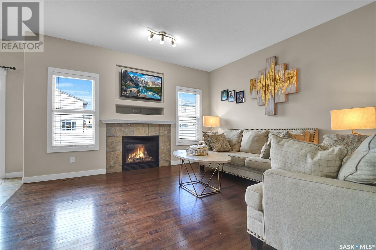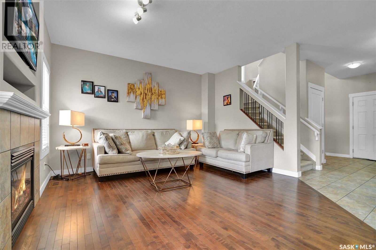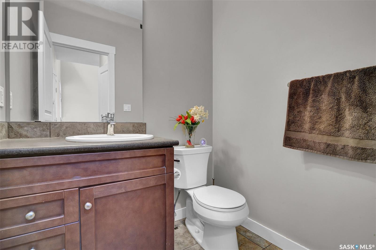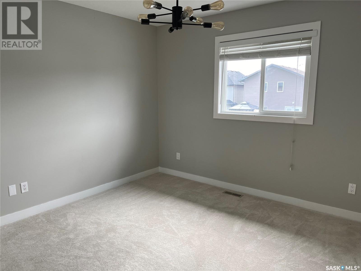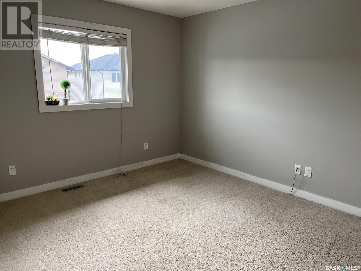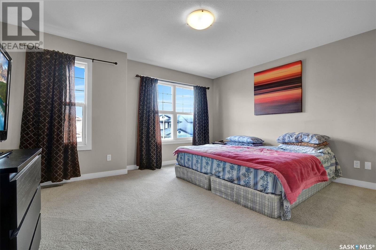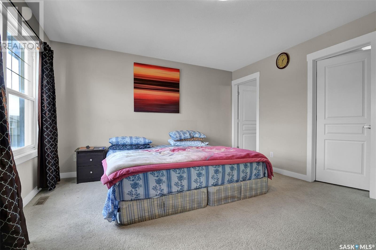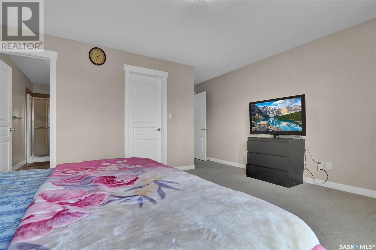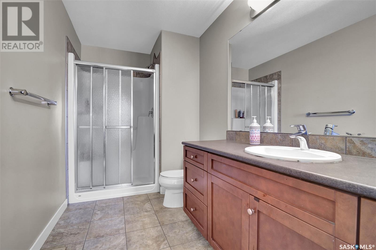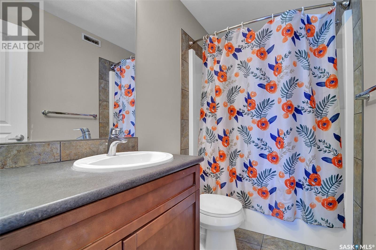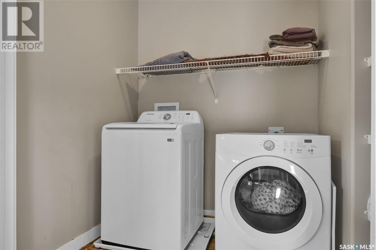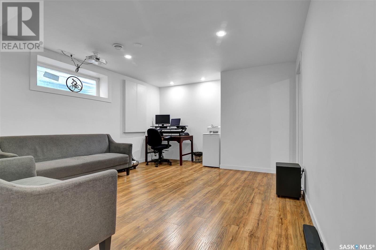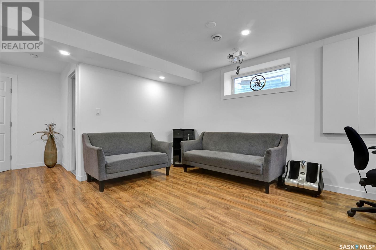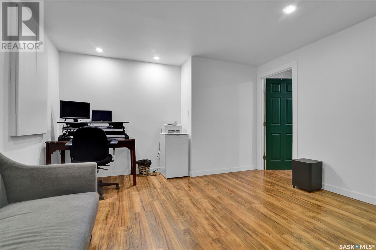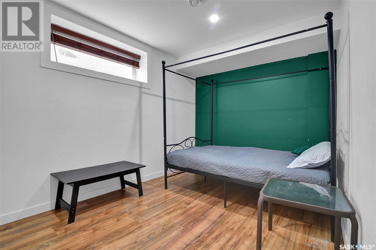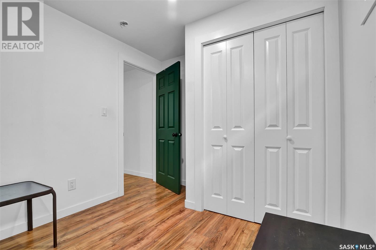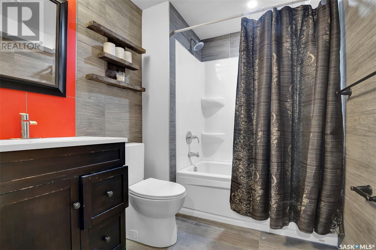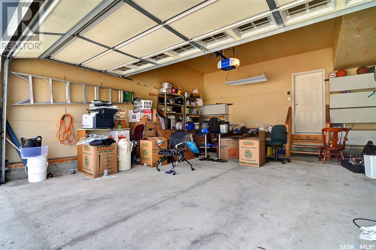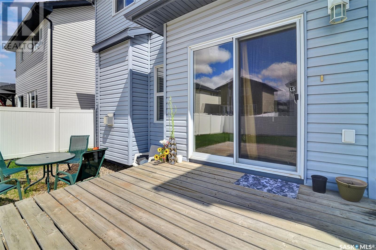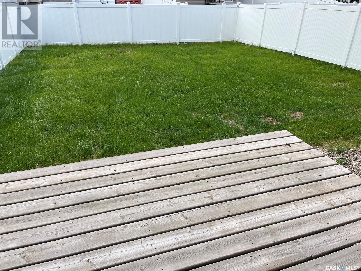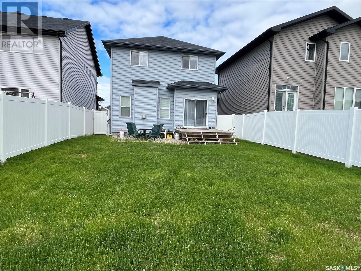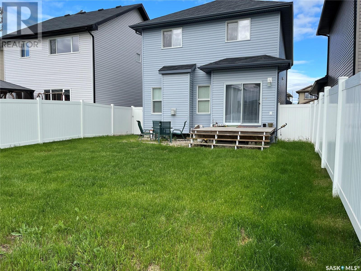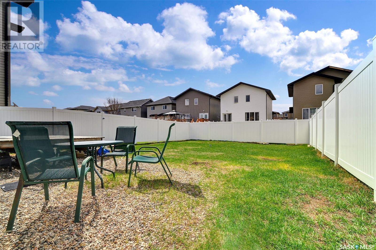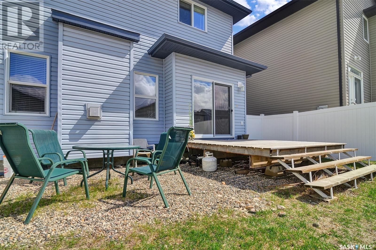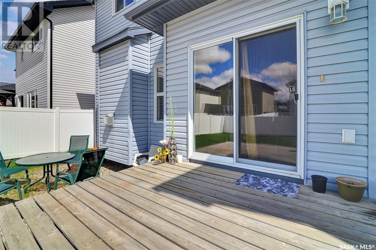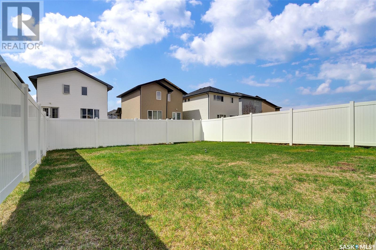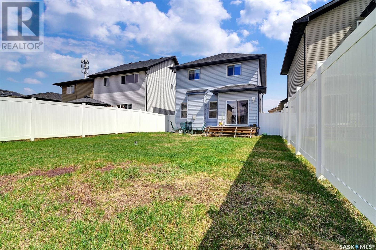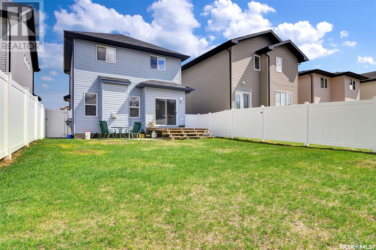4625 Padwick Road Regina, Saskatchewan S4W 0C3
$519,500
This completely finished 1656 sq. ft. home offers the perfect blend of convenience and comfort. Here, you will find a beautiful 2-story home with a front tile foyer, 4 Bedrooms, and 4 Bathrooms. Quick access to the ring road and nearby Harbour Landing shopping amenities make daily life a breeze. The open floor plan welcomes you to a bright living room with a gas fireplace and hardwood flooring, an adjoining dining area, a sparkling kitchen with a walk-in pantry, a double sink, and an inviting eat-up island with tile flooring. Appliances include a stainless steel fridge, (gas) stove and dishwasher. Enjoy the double garage, abundance of storage shelves, garage door opener that is WI FI Capable, working light panel, direct entry, and a half bath on the main level. The convenience continues on the second floor, boasting a good-sized primary bedroom featuring a walk-in closet and a three-piece ensuite. Two additional bedrooms, a four-piece bath, and a laundry room (washer & Dryer included) comfort the whole family. The finished basement adds entertainment space with large windows, a rec room, a four-piece bathroom with a jet tub, a bedroom, and a furnace/storage room. Step into the landscaped vinyl-fenced backyard with a patio door to the deck - a great retreat for outdoor enjoyment. Harbour Landing is a community with various green spaces that give you and your family a relaxed and carefree lifestyle. Stroll the wide, tree-lined boulevards to get a coffee, start your day with a relaxing jog along the creek, or enjoy family time as your kids explore Dino Park after dinner. Harbour Landing provides you and your family a relaxed and convenient lifestyle outside your back door. Call today for more information and your private viewing. (id:48852)
Property Details
| MLS® Number | SK967939 |
| Property Type | Single Family |
| Neigbourhood | Harbour Landing |
| Features | Rectangular |
| Structure | Deck |
Building
| Bathroom Total | 4 |
| Bedrooms Total | 4 |
| Appliances | Washer, Refrigerator, Dishwasher, Dryer, Microwave, Alarm System, Window Coverings, Garage Door Opener Remote(s), Stove |
| Architectural Style | 2 Level |
| Basement Development | Finished |
| Basement Type | Full (finished) |
| Constructed Date | 2010 |
| Cooling Type | Central Air Conditioning |
| Fire Protection | Alarm System |
| Fireplace Fuel | Gas |
| Fireplace Present | Yes |
| Fireplace Type | Conventional |
| Heating Fuel | Natural Gas |
| Heating Type | Forced Air |
| Stories Total | 2 |
| Size Interior | 1656 Sqft |
| Type | House |
Parking
| Attached Garage | |
| Parking Space(s) | 4 |
Land
| Acreage | No |
| Fence Type | Fence |
| Landscape Features | Lawn |
| Size Irregular | 3916.00 |
| Size Total | 3916 Sqft |
| Size Total Text | 3916 Sqft |
Rooms
| Level | Type | Length | Width | Dimensions |
|---|---|---|---|---|
| Second Level | Primary Bedroom | 15 ft | 12 ft ,6 in | 15 ft x 12 ft ,6 in |
| Second Level | 3pc Bathroom | x x x | ||
| Second Level | Bedroom | 11 ft ,8 in | 11 ft | 11 ft ,8 in x 11 ft |
| Second Level | Bedroom | 11 ft ,8 in | 11 ft | 11 ft ,8 in x 11 ft |
| Second Level | 4pc Bathroom | x x x | ||
| Second Level | Laundry Room | x x x | ||
| Basement | 4pc Bathroom | x x x | ||
| Basement | Other | 15 ft ,2 in | 12 ft ,10 in | 15 ft ,2 in x 12 ft ,10 in |
| Basement | Bedroom | 11 ft ,6 in | 8 ft ,4 in | 11 ft ,6 in x 8 ft ,4 in |
| Basement | Storage | x x x | ||
| Main Level | Foyer | x x x | ||
| Main Level | Kitchen | 12 ft ,6 in | 11 ft | 12 ft ,6 in x 11 ft |
| Main Level | Living Room | 14 ft | 13 ft ,10 in | 14 ft x 13 ft ,10 in |
| Main Level | Dining Room | 10 ft ,6 in | 9 ft | 10 ft ,6 in x 9 ft |
| Main Level | 2pc Bathroom | x x x |
https://www.realtor.ca/real-estate/26846846/4625-padwick-road-regina-harbour-landing
Interested?
Contact us for more information

3904 B Gordon Road
Regina, Saskatchewan S4S 6Y3
(306) 585-1955
(306) 584-1077

3904 B Gordon Road
Regina, Saskatchewan S4S 6Y3
(306) 585-1955
(306) 584-1077



