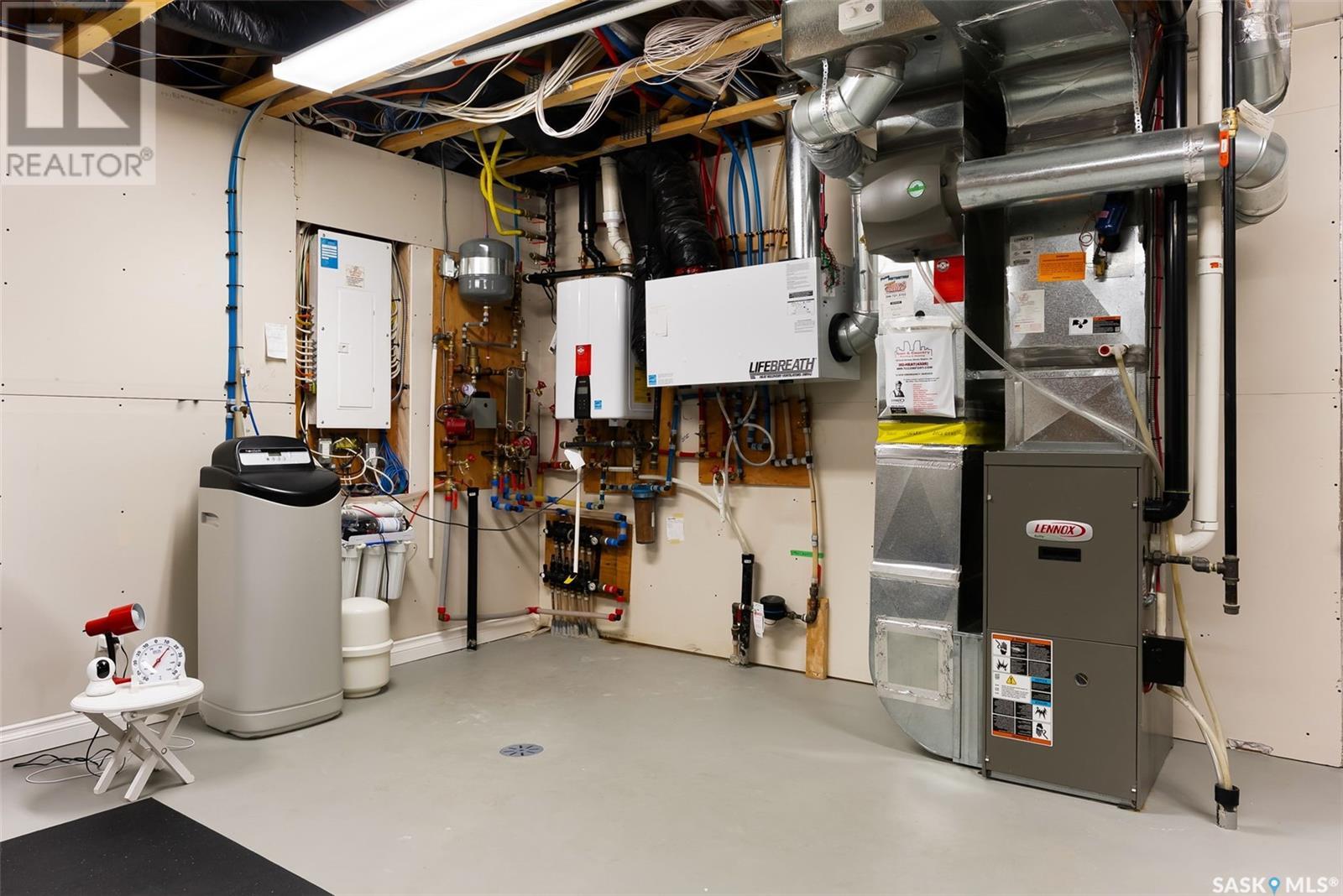4650 Malcolm Drive Regina, Saskatchewan S4W 0B3
$649,500
Welcome to this stunning Gilroy Homes-built bungalow, perfectly nestled on a quiet, family-friendly street in the desirable community of Harbour Landing. Built on piles and fully finished inside and out, this home offers the ideal blend of thoughtful design, quality craftsmanship, and low-maintenance living. Curb appeal is on point with artificial turf, decorative river rock, and beautifully landscaped trees and shrubs—front and back—giving you a manicured look year-round without the upkeep. Step inside to discover vaulted ceilings and a bright, airy open-concept layout that seamlessly connects the living, dining, and kitchen areas. The kitchen is both functional and elegant, featuring quartz countertops, stainless steel appliances, a walk-through pantry, and an abundance of cabinet space. Perfect for entertaining, the dining area flows effortlessly into the cozy living room, which opens onto your insulated 3-season sunroom—the ultimate spot to enjoy your morning coffee or unwind after a long day. The spacious primary bedroom retreat overlooks the private backyard and boasts a walk-in closet and a luxurious 4-piece ensuite. A second bedroom with French doors and built-in desk offers flexibility for a home office or guest space, conveniently located next to the main 4-piece bathroom. You’ll love the practical main-floor laundry/mudroom, complete with upper cabinets and a handy sink. Downstairs, the fully finished basement offers warmth and comfort with in-floor heating, a large family room perfect for movie nights or game time, two additional bedrooms, a full bathroom, and a utility room with built-in shelving for extra storage. To top it all off, the oversized double attached garage features two 9x8 ft doors, a 5x8 ft utility door—ideal for bikes, quads, or lawn equipment—plus it’s insulated, drywalled, heated, and equipped with a dual-stage floor drain and a 220 plug. This home is the full package—functional, stylish, and move-in ready. (id:48852)
Property Details
| MLS® Number | SK002324 |
| Property Type | Single Family |
| Neigbourhood | Harbour Landing |
| Features | Treed, Rectangular |
| Structure | Deck |
Building
| Bathroom Total | 3 |
| Bedrooms Total | 4 |
| Appliances | Washer, Refrigerator, Dishwasher, Dryer, Microwave, Alarm System, Window Coverings, Garage Door Opener Remote(s), Hood Fan, Central Vacuum - Roughed In, Stove |
| Architectural Style | Bungalow |
| Basement Development | Finished |
| Basement Type | Full (finished) |
| Constructed Date | 2011 |
| Cooling Type | Central Air Conditioning |
| Fire Protection | Alarm System |
| Heating Fuel | Natural Gas |
| Heating Type | Forced Air, In Floor Heating |
| Stories Total | 1 |
| Size Interior | 1,538 Ft2 |
| Type | House |
Parking
| Attached Garage | |
| Heated Garage | |
| Parking Space(s) | 5 |
Land
| Acreage | No |
| Fence Type | Fence |
| Size Irregular | 5507.00 |
| Size Total | 5507 Sqft |
| Size Total Text | 5507 Sqft |
Rooms
| Level | Type | Length | Width | Dimensions |
|---|---|---|---|---|
| Basement | Family Room | 23 ft ,1 in | 14 ft ,7 in | 23 ft ,1 in x 14 ft ,7 in |
| Basement | Bedroom | 13 ft ,8 in | 9 ft ,11 in | 13 ft ,8 in x 9 ft ,11 in |
| Basement | Bedroom | 11 ft ,3 in | 11 ft ,3 in | 11 ft ,3 in x 11 ft ,3 in |
| Basement | 4pc Bathroom | Measurements not available | ||
| Basement | Other | Measurements not available | ||
| Main Level | Kitchen | 11 ft ,4 in | 12 ft ,10 in | 11 ft ,4 in x 12 ft ,10 in |
| Main Level | Dining Room | 10 ft ,9 in | 12 ft ,8 in | 10 ft ,9 in x 12 ft ,8 in |
| Main Level | Living Room | 18 ft ,3 in | 12 ft ,2 in | 18 ft ,3 in x 12 ft ,2 in |
| Main Level | Bedroom | 11 ft ,1 in | 10 ft ,11 in | 11 ft ,1 in x 10 ft ,11 in |
| Main Level | 4pc Bathroom | Measurements not available | ||
| Main Level | Primary Bedroom | 15 ft ,3 in | 11 ft ,9 in | 15 ft ,3 in x 11 ft ,9 in |
| Main Level | 4pc Ensuite Bath | Measurements not available | ||
| Main Level | Sunroom | 18 ft ,2 in | 9 ft ,6 in | 18 ft ,2 in x 9 ft ,6 in |
| Main Level | Laundry Room | 8 ft ,1 in | 6 ft ,3 in | 8 ft ,1 in x 6 ft ,3 in |
https://www.realtor.ca/real-estate/28149139/4650-malcolm-drive-regina-harbour-landing
Contact Us
Contact us for more information
2350-2nd Avenue
Regina, Saskatchewan S4R 1A6
(306) 789-1700
(306) 791-7682
2350-2nd Avenue
Regina, Saskatchewan S4R 1A6
(306) 789-1700
(306) 791-7682















































