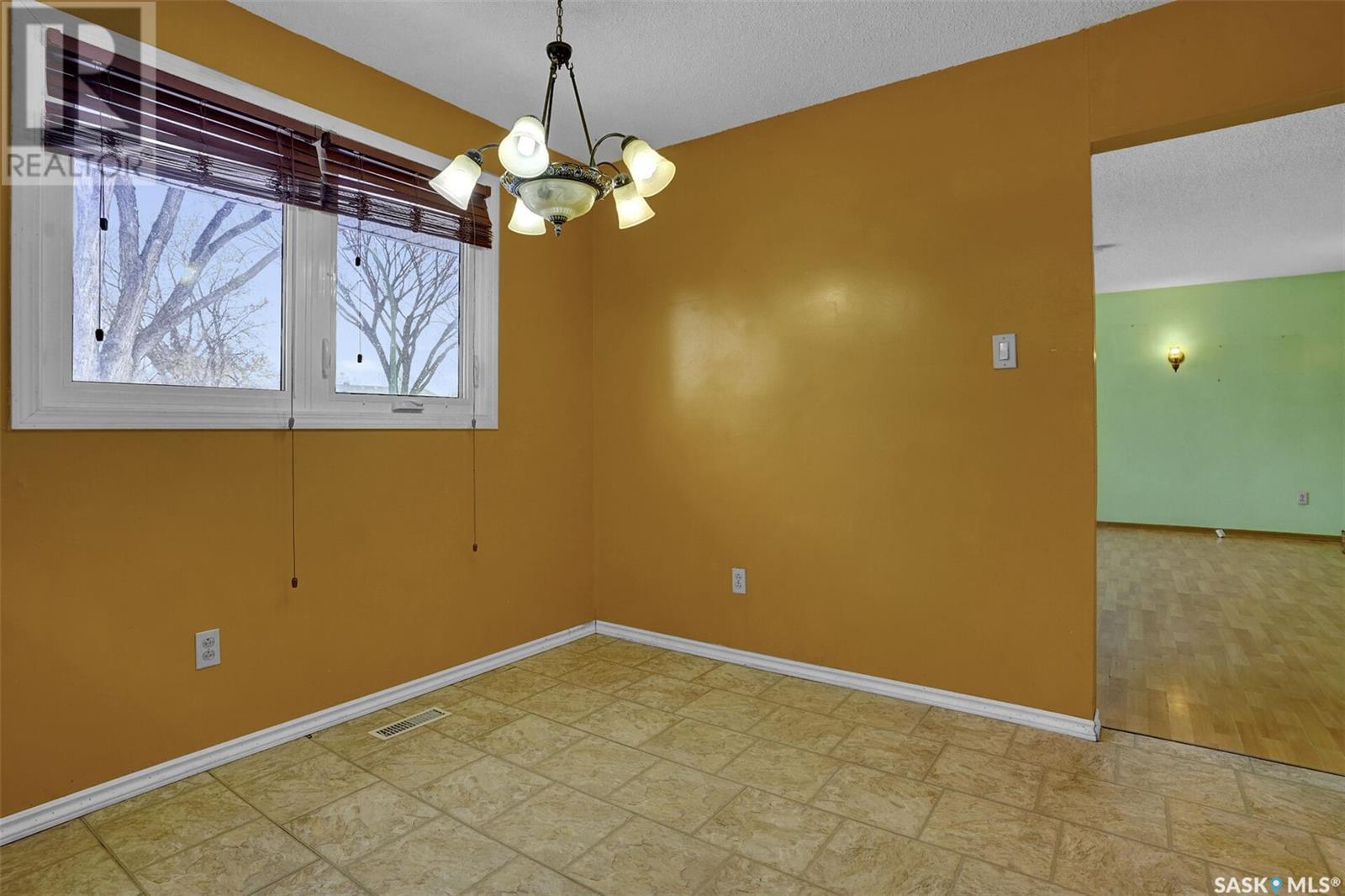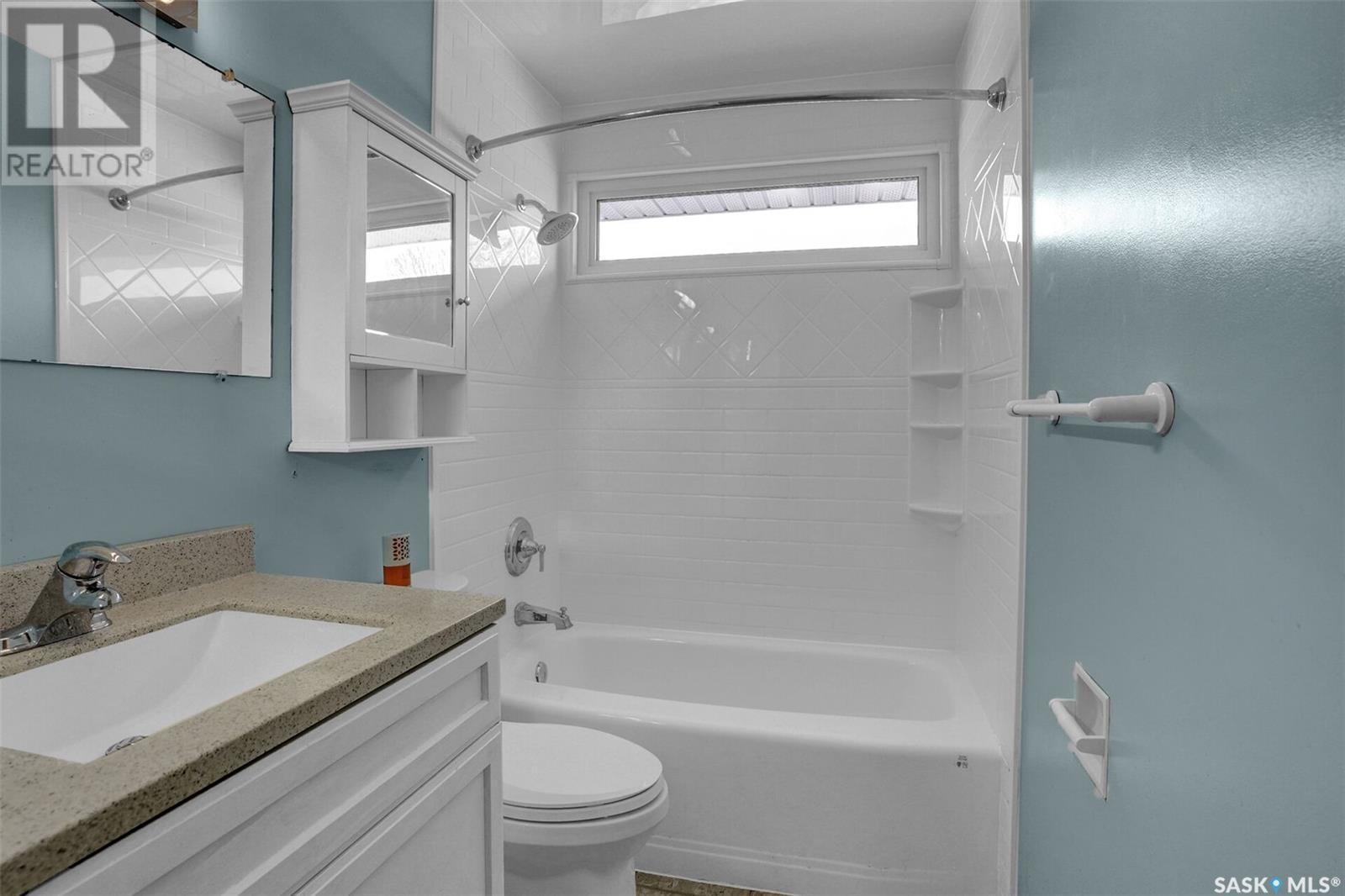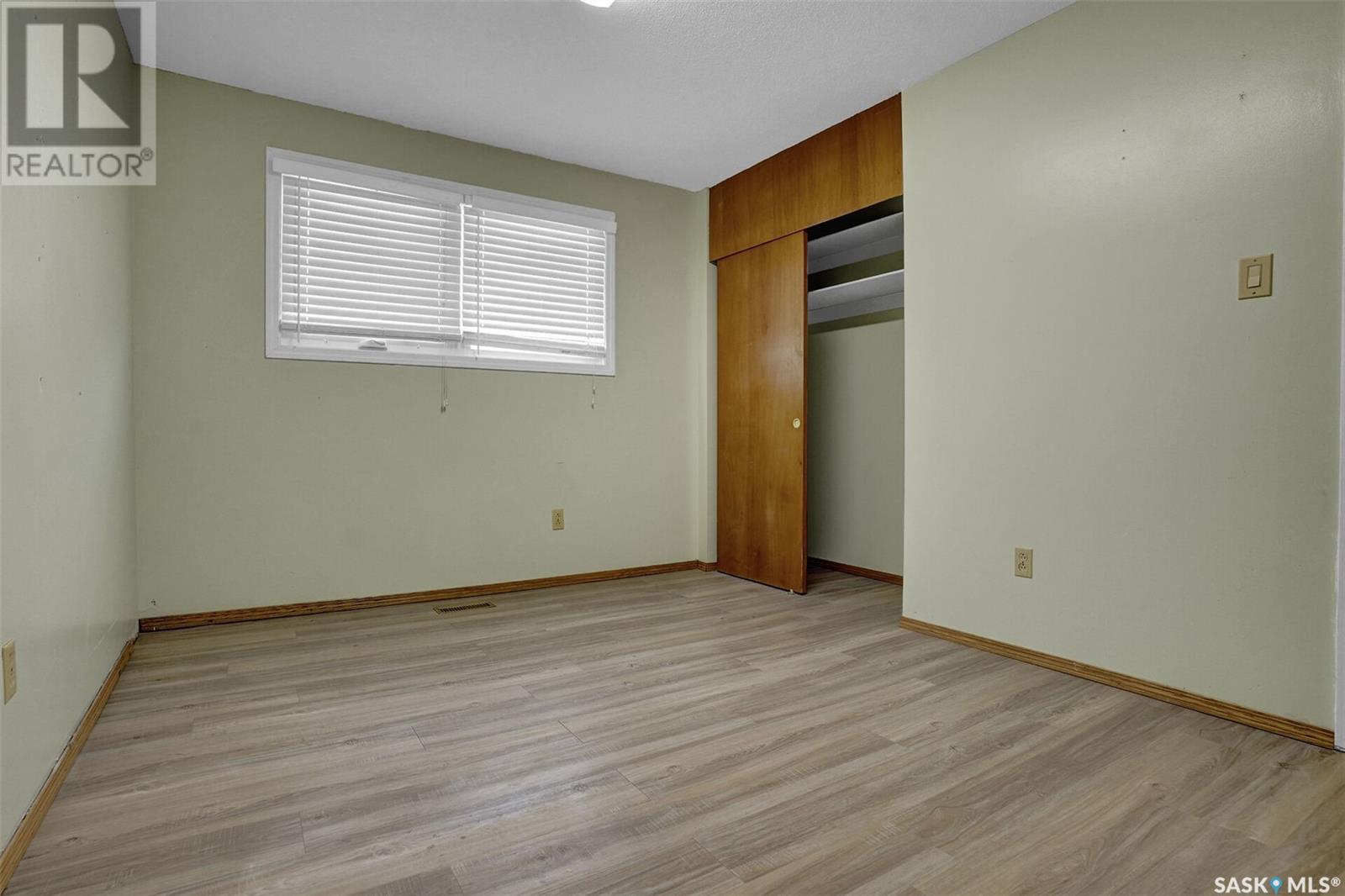47 Elmview Road Regina, Saskatchewan S4R 0B1
$299,900
Excellent Uplands bungalow with great potential for buyer to make their own with some updates required but this home has been very well cared for by long-time owner with lots of infrastructure work completed. The spacious layout has laminate flooring throughout the main floor with 3 bedrooms and the full bath is updated with newer vanity and a Bathfitters tub and surround. Kitchen has painted cabinetry and includes newer stainless steel appliances and open to the dining area with built-in storage cupboards. Great sized living room with laminate flooring and has large front window. Basement is partially developed with a big recreation room that needs ceiling and partitioning wall to the mechanical area that houses the laundry and there is lots of storage, newer furnace, 100 amp electrical panel and installation of a back flow valve. Additionally there are 2 dens. This large 6776 sq.ft. lot is fully fenced with a heated 22'x24' detached garage and 3 garden sheds. Newer main floor windows, Driveway redone in 2019, Shingles on house and garage replaced in 2011, Air conditioning 2021, Newer high efficient furnace, Eaves had Gutter guards added in 2021. (id:48852)
Property Details
| MLS® Number | SK999931 |
| Property Type | Single Family |
| Neigbourhood | Uplands |
| Features | Double Width Or More Driveway, Sump Pump |
Building
| Bathroom Total | 1 |
| Bedrooms Total | 3 |
| Appliances | Washer, Refrigerator, Dryer, Garage Door Opener Remote(s), Storage Shed, Stove |
| Architectural Style | Bungalow |
| Basement Development | Partially Finished |
| Basement Type | Full (partially Finished) |
| Constructed Date | 1965 |
| Cooling Type | Central Air Conditioning |
| Heating Fuel | Natural Gas |
| Heating Type | Forced Air |
| Stories Total | 1 |
| Size Interior | 1,029 Ft2 |
| Type | House |
Parking
| Detached Garage | |
| Heated Garage | |
| Parking Space(s) | 4 |
Land
| Acreage | No |
| Fence Type | Fence |
| Landscape Features | Lawn |
| Size Irregular | 6776.00 |
| Size Total | 6776 Sqft |
| Size Total Text | 6776 Sqft |
Rooms
| Level | Type | Length | Width | Dimensions |
|---|---|---|---|---|
| Basement | Den | 10'10" x 9'10" | ||
| Basement | Den | 13'2" x 12' | ||
| Basement | Other | 22'8" x 13'6" | ||
| Basement | Laundry Room | Measurements not available | ||
| Main Level | Kitchen | 8'8" x 8'7" | ||
| Main Level | Dining Room | 8'5" x 8' | ||
| Main Level | Living Room | 17'10" x 15'4" | ||
| Main Level | Bedroom | 13' x 12' | ||
| Main Level | Bedroom | 11' x 9'7" | ||
| Main Level | Bedroom | 13' x 8'8" | ||
| Main Level | 4pc Bathroom | Measurements not available |
https://www.realtor.ca/real-estate/28083250/47-elmview-road-regina-uplands
Contact Us
Contact us for more information
#706-2010 11th Ave
Regina, Saskatchewan S4P 0J3
(866) 773-5421
#706-2010 11th Ave
Regina, Saskatchewan S4P 0J3
(866) 773-5421



































