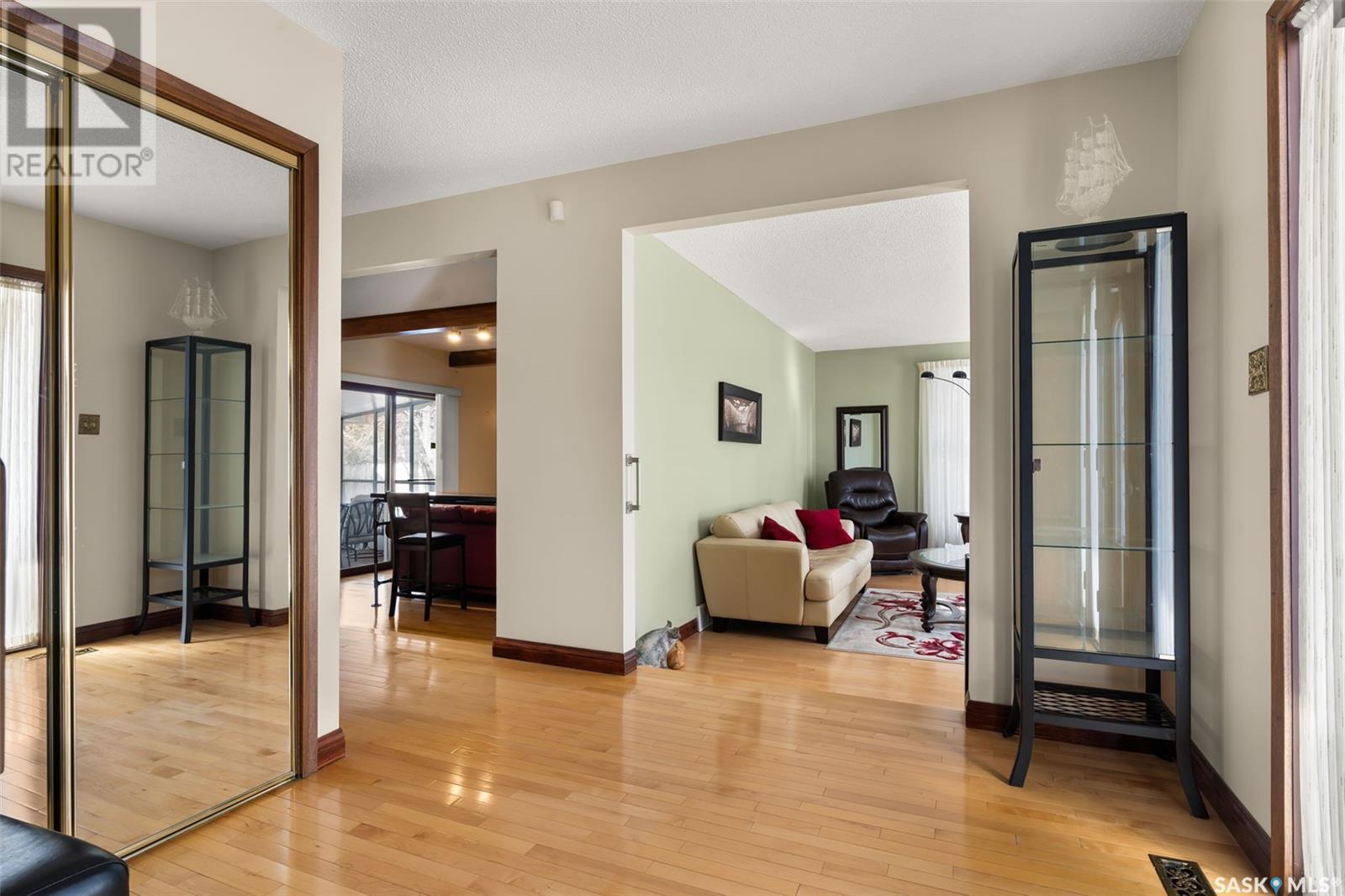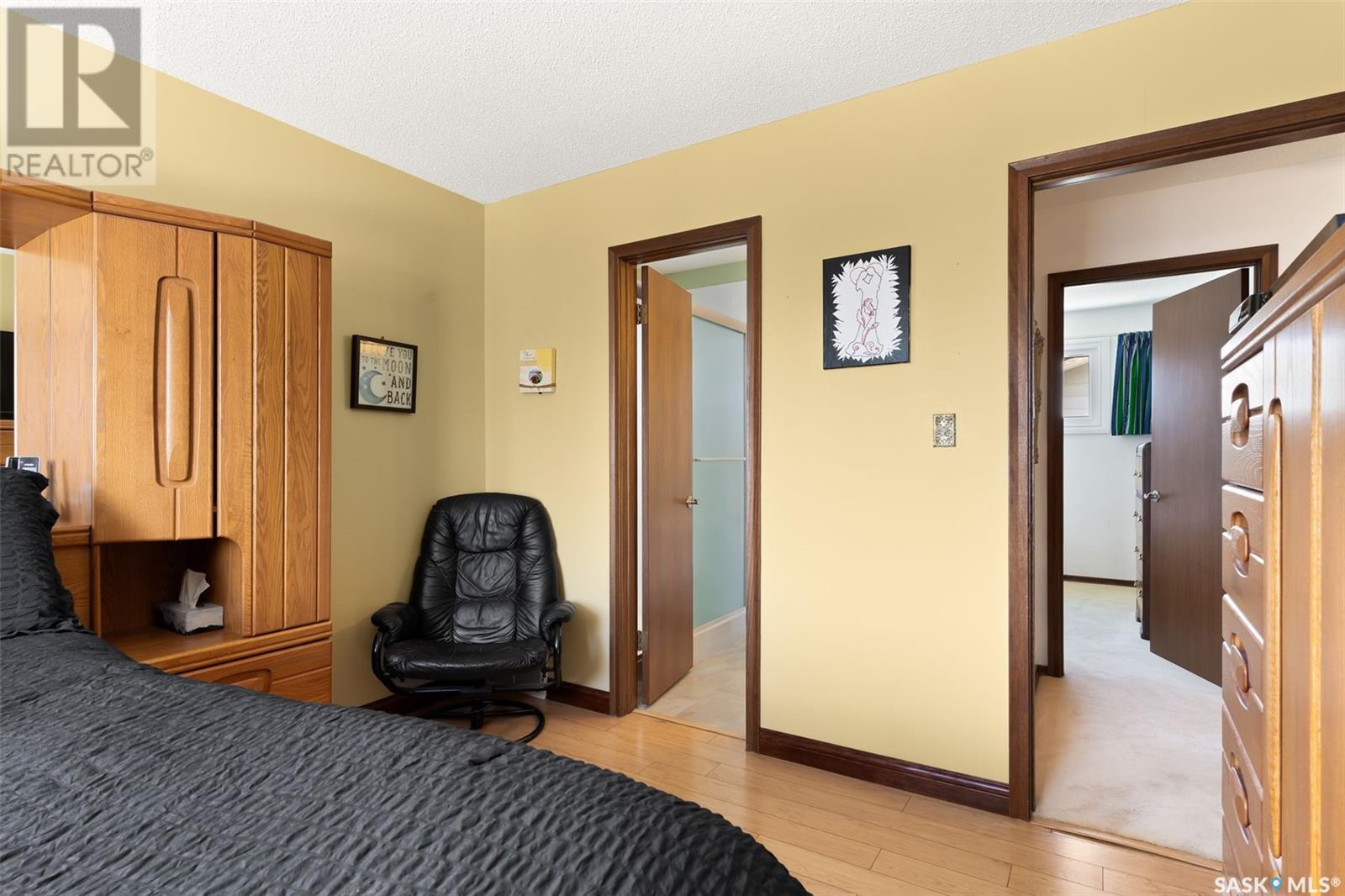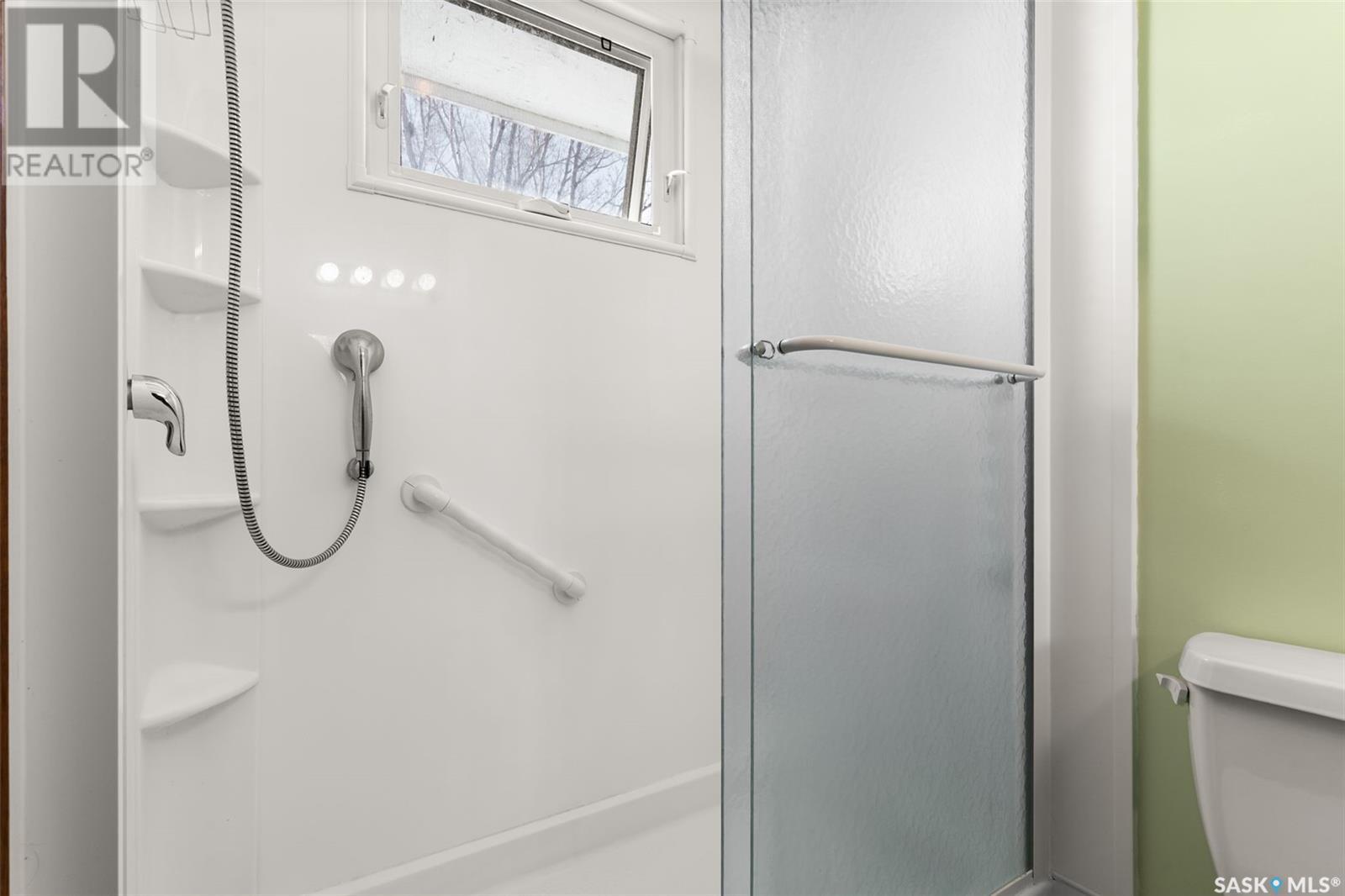4704 Mctavish Street Regina, Saskatchewan S4S 5Z1
$453,500
Welcome to this excellent family home in the highly sought-after Albert Park neighborhood! Situated on a wide lot with ample parking, this home offers both space and functionality. The main floor features beautiful hardwood flooring throughout, creating a warm and inviting atmosphere. The front living room is bright and spacious, with large windows that fill the space with natural light. A formal dining room with built-in storage provides the perfect setting for hosting family and friends. The family room is a comfortable retreat, complete with a wood-burning fireplace that is still in use, making it the ideal spot to relax and watch the big game. Sliding glass patio doors lead to a sunroom, offering a great space for outdoor cooking or enjoying fresh air without the bugs. The updated kitchen features an abundance of maple cabinetry, granite counter tops, stainless steel appliances and a move-able island. Adjacent to the kitchen is a mudroom with a convenient 2-piece bath. Upstairs, the home accommodates a large family or visiting guests with four spacious bedrooms. The primary bedroom features its own 3-piece ensuite, while a 4-piece main bathroom serves the other bedrooms. The partially finished basement is open for development, allowing for future customization to suit your needs. The attached two-car garage provides secure parking and additional storage. All windows in the house except two in the basement have been updated to triple pane. With its move-in ready condition and ample living space this home is a great find in Albert Park. Don’t miss your chance—schedule a viewing today! (id:48852)
Property Details
| MLS® Number | SK999317 |
| Property Type | Single Family |
| Neigbourhood | Albert Park |
| Features | Sump Pump |
Building
| Bathroom Total | 3 |
| Bedrooms Total | 4 |
| Appliances | Washer, Refrigerator, Dishwasher, Dryer, Microwave, Alarm System, Freezer, Garburator, Window Coverings, Garage Door Opener Remote(s), Stove |
| Architectural Style | 2 Level |
| Constructed Date | 1972 |
| Cooling Type | Central Air Conditioning |
| Fire Protection | Alarm System |
| Fireplace Fuel | Wood |
| Fireplace Present | Yes |
| Fireplace Type | Conventional |
| Heating Fuel | Natural Gas |
| Heating Type | Forced Air |
| Stories Total | 2 |
| Size Interior | 1,952 Ft2 |
| Type | House |
Parking
| Attached Garage | |
| Parking Space(s) | 5 |
Land
| Acreage | No |
| Fence Type | Fence |
| Landscape Features | Lawn, Underground Sprinkler |
| Size Irregular | 7418.00 |
| Size Total | 7418 Sqft |
| Size Total Text | 7418 Sqft |
Rooms
| Level | Type | Length | Width | Dimensions |
|---|---|---|---|---|
| Second Level | Bedroom | 9 ft ,10 in | 9 ft ,7 in | 9 ft ,10 in x 9 ft ,7 in |
| Second Level | Bedroom | 9 ft ,9 in | 9 ft ,5 in | 9 ft ,9 in x 9 ft ,5 in |
| Second Level | 4pc Bathroom | X x X | ||
| Second Level | Bedroom | 11 ft ,2 in | 9 ft ,11 in | 11 ft ,2 in x 9 ft ,11 in |
| Second Level | 3pc Ensuite Bath | X x X | ||
| Second Level | Primary Bedroom | 13 ft ,11 in | 10 ft ,10 in | 13 ft ,11 in x 10 ft ,10 in |
| Main Level | Living Room | 19 ft ,3 in | 13 ft ,5 in | 19 ft ,3 in x 13 ft ,5 in |
| Main Level | Dining Room | 14 ft ,4 in | 10 ft ,10 in | 14 ft ,4 in x 10 ft ,10 in |
| Main Level | Family Room | 18 ft ,10 in | 13 ft ,5 in | 18 ft ,10 in x 13 ft ,5 in |
| Main Level | Kitchen | 17 ft ,3 in | 10 ft ,3 in | 17 ft ,3 in x 10 ft ,3 in |
| Main Level | 2pc Bathroom | X x X |
https://www.realtor.ca/real-estate/28058540/4704-mctavish-street-regina-albert-park
Contact Us
Contact us for more information
#1 - 1708 8th Avenue
Regina, Saskatchewan
(306) 535-7167
regina.2percentrealty.ca/













































